219 Holcomb St., Frankston, TX 75763
Local realty services provided by:Better Homes and Gardens Real Estate I-20 Team
219 Holcomb St.,Frankston, TX 75763
$399,900
- 4 Beds
- 3 Baths
- 2,929 sq. ft.
- Single family
- Active
Listed by:amy tracy
Office:julie woods & associates - longview
MLS#:25013210
Source:TX_GTAR
Price summary
- Price:$399,900
- Price per sq. ft.:$136.53
About this home
Not just a home, but also a piece of history! Former home of Gene Fields of the band "The Hobbit," this home has more character than you can imagine- you must see in person to appreciate it! This 4 bedroom, 3 bath home has had numerous updates and upgrades while maintaining the Red Brick District Charm that can't be readily found anymore. The home was built in 1932, but completely gutted and renovated in the 80s with full completion in 1985. In addition to that, the kitchen, laundry room, and downstairs full bath were remodeled in 2021 (including a new water heater). High ceilings and beautiful crown molding throughout. The roof and gutters are new as of this year, and the beautiful wood fence was constructed in 2024. There is also an AMAZING 30 x 30 shop, which is fantastic for car enthusiasts and hobbyists alike. A separate storage room off the garage could be converted to a "she-shed", office, or game room- but there is also a dedicated office in the home. (and the original recording studio is still present!) With plenty of storage throughout, a quick commute to Tyler, Jacksonville, Palestine and Athens, and a wonderful school district- this home checks all the boxes!
Contact an agent
Home facts
- Year built:1932
- Listing ID #:25013210
- Added:32 day(s) ago
- Updated:September 30, 2025 at 02:59 PM
Rooms and interior
- Bedrooms:4
- Total bathrooms:3
- Full bathrooms:3
- Living area:2,929 sq. ft.
Heating and cooling
- Cooling:Central Electric
- Heating:Central/Electric
Structure and exterior
- Roof:Composition
- Year built:1932
- Building area:2,929 sq. ft.
- Lot area:0.47 Acres
Schools
- High school:Frankston
- Middle school:Frankston
- Elementary school:Frankston
Finances and disclosures
- Price:$399,900
- Price per sq. ft.:$136.53
- Tax amount:$2,291
New listings near 219 Holcomb St.
- New
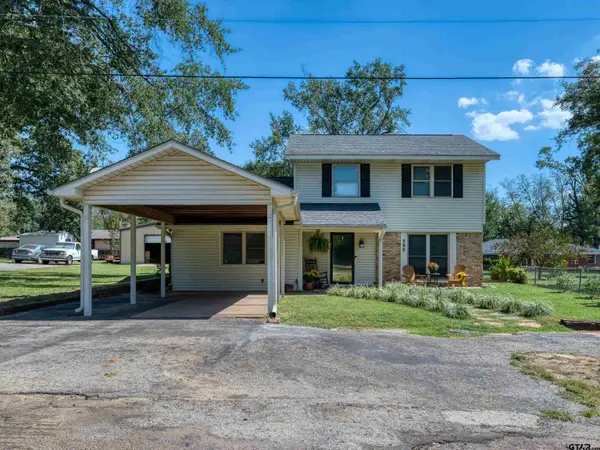 $259,900Active3 beds 2 baths1,768 sq. ft.
$259,900Active3 beds 2 baths1,768 sq. ft.808 Walters, Frankston, TX 75763
MLS# 25014710Listed by: COUNTY LINE REALTY - New
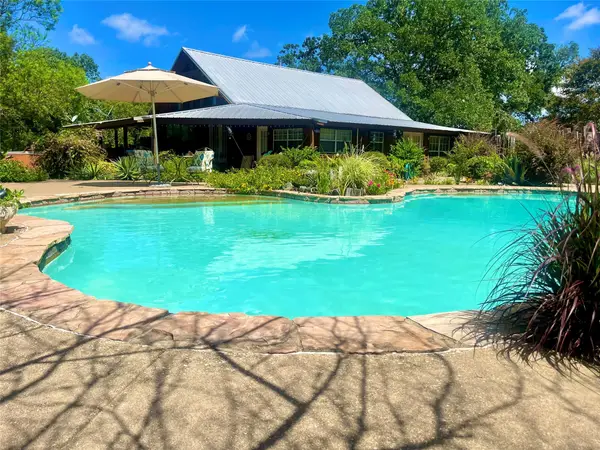 $825,000Active3 beds 2 baths2,396 sq. ft.
$825,000Active3 beds 2 baths2,396 sq. ft.917 An County Road 3051, Frankston, TX 75763
MLS# 87353642Listed by: KELLER WILLIAMS REALTY BRAZOS VALLEY OFFICE - New
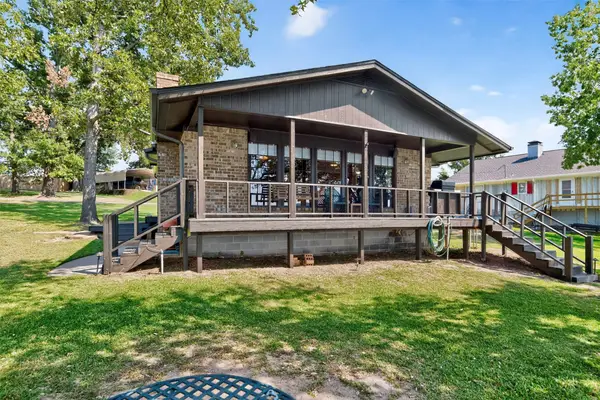 $361,000Active2 beds 1 baths891 sq. ft.
$361,000Active2 beds 1 baths891 sq. ft.22216 Lounette Drive, Frankston, TX 75763
MLS# 21074451Listed by: HOMESMART STARS - New
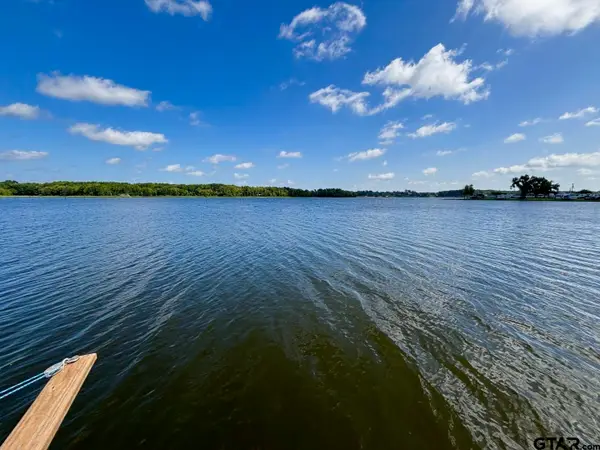 $235,000Active2 beds 2 baths1,054 sq. ft.
$235,000Active2 beds 2 baths1,054 sq. ft.21893 BOLES ROAD, Frankston, TX 75763
MLS# 25014515Listed by: RE/MAX TYLER - New
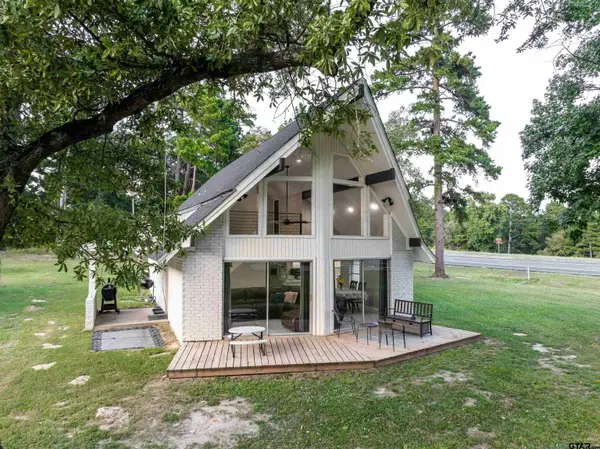 $280,000Active3 beds 2 baths1,440 sq. ft.
$280,000Active3 beds 2 baths1,440 sq. ft.160 ACR 319, Frankston, TX 75763
MLS# 25014427Listed by: ADT REALTY BROKERS - New
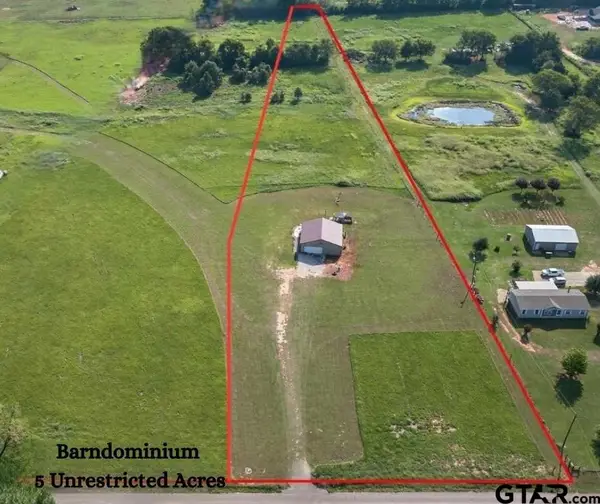 $325,000Active2 beds 1 baths1,600 sq. ft.
$325,000Active2 beds 1 baths1,600 sq. ft.5150 County Road 309, Frankston, TX 75763
MLS# 25014311Listed by: PLATINUM REALTY GROUP TYLER LLC - New
 $56,000Active0.44 Acres
$56,000Active0.44 AcresTBD Lot 19 Diamond Bay, Frankston, TX 75763
MLS# 21068434Listed by: KELLER WILLIAMS REALTY-TYLER - New
 $179,000Active9 Acres
$179,000Active9 AcresTBD An County Road 305, Frankston, TX 75763
MLS# 25014298Listed by: KELLER WILLIAMS REALTY-TYLER - New
 $375,000Active4 beds 2 baths1,826 sq. ft.
$375,000Active4 beds 2 baths1,826 sq. ft.547 Meadowlark Drive, Van Alstyne, TX 75495
MLS# 21069300Listed by: KEY TREK-CC  $1,200,000Active3 beds 3 baths3,015 sq. ft.
$1,200,000Active3 beds 3 baths3,015 sq. ft.22716 Diamond Bay Drive, Frankston, TX 75763
MLS# 21062399Listed by: KELLER WILLIAMS REALTY-TYLER
