7266 Holley Hill Drive, Frankston, TX 75763
Local realty services provided by:Better Homes and Gardens Real Estate I-20 Team
7266 Holley Hill Drive,Frankston, TX 75763
$149,050
- 3 Beds
- 2 Baths
- 1,476 sq. ft.
- Single family
- Active
Listed by: kristi martin, jerrie weaver
Office: kristi martin realtor llc.
MLS#:25009288
Source:TX_GTAR
Price summary
- Price:$149,050
- Price per sq. ft.:$100.98
About this home
Charming and well-maintained, this two-story 3-bedroom, 1.5-bath home in Frankston, TX offers 1,476 sq ft of comfortable living space on a low-maintenance 0.1-acre lot. Perfect for first-time buyers, downsizers, or investors, this residence features a thoughtful layout with a spacious living area and a cozy dining space ideal for family meals or entertaining guests. The kitchen is functional and inviting, with ample cabinetry and counter space for daily living. Each of the three bedrooms is generously sized, providing space for relaxation, guests, or a home office. The full bathroom is conveniently located near the bedrooms, and the additional half bath adds everyday convenience. Spread across two levels, this home offers a great separation of living and private spaces. Outside, enjoy a small yard that's easy to care for—perfect for those seeking a simpler lifestyle. Located in the heart of Frankston, you're close to schools, dining, and local amenities, with Lake Palestine just a short drive away. Don’t miss this affordable opportunity—schedule your private showing today!
Contact an agent
Home facts
- Year built:1971
- Listing ID #:25009288
- Added:155 day(s) ago
- Updated:November 21, 2025 at 05:11 PM
Rooms and interior
- Bedrooms:3
- Total bathrooms:2
- Full bathrooms:1
- Half bathrooms:1
- Living area:1,476 sq. ft.
Heating and cooling
- Cooling:Central Electric
- Heating:Central/Electric
Structure and exterior
- Roof:Wood Shingle
- Year built:1971
- Building area:1,476 sq. ft.
- Lot area:0.1 Acres
Schools
- High school:Brownsboro
- Middle school:Brownsboro
- Elementary school:Chandler
Finances and disclosures
- Price:$149,050
- Price per sq. ft.:$100.98
New listings near 7266 Holley Hill Drive
- New
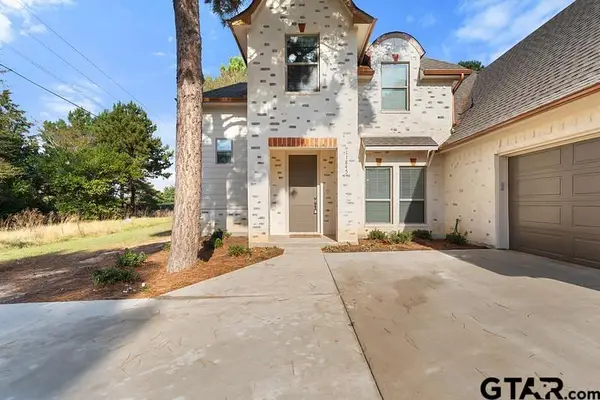 $385,000Active3 beds 3 baths1,900 sq. ft.
$385,000Active3 beds 3 baths1,900 sq. ft.11845 Berrycreek Circle, Frankston, TX 75763
MLS# 25016956Listed by: PINE LAKES REALTY, LLC - New
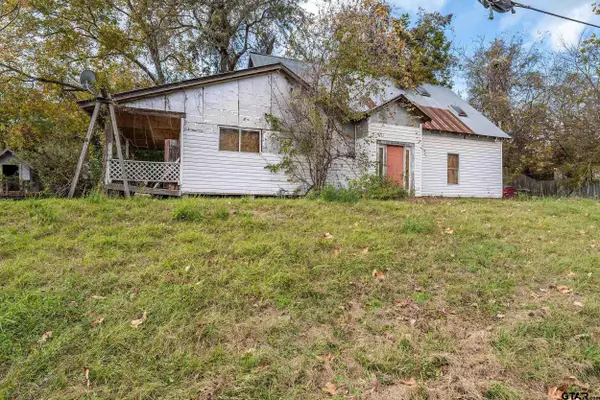 $40,000Active3 beds 2 baths1,578 sq. ft.
$40,000Active3 beds 2 baths1,578 sq. ft.209 E Ayers, Frankston, TX 75763
MLS# 25016912Listed by: NORTON PROPERTY GROUP - New
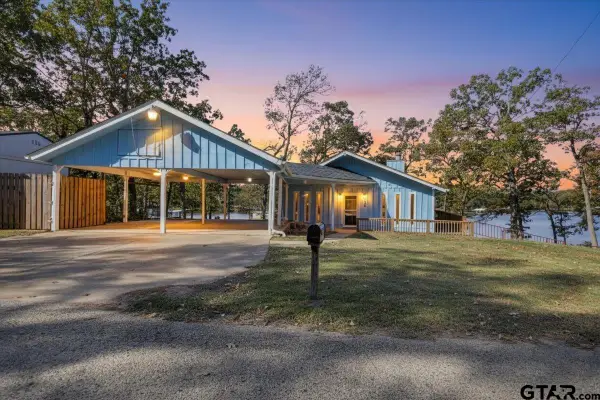 $694,900Active3 beds 2 baths2,694 sq. ft.
$694,900Active3 beds 2 baths2,694 sq. ft.7270 E Panorama Dr, Frankston, TX 75763
MLS# 25016920Listed by: TEXAS PREMIER REALTY - New
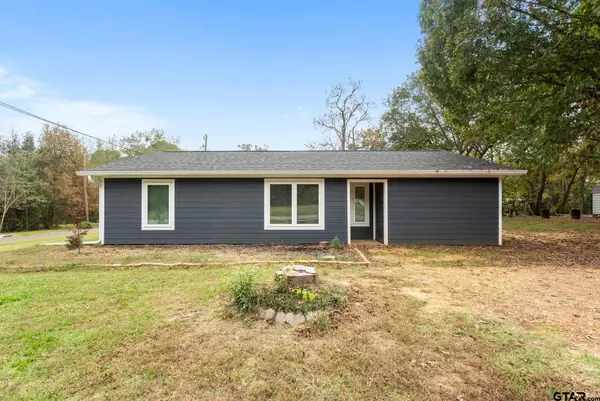 $179,900Active3 beds 2 baths1,252 sq. ft.
$179,900Active3 beds 2 baths1,252 sq. ft.23190 Lakewood Drive, Frankston, TX 75763
MLS# 25016897Listed by: EAST TEXAS HOMES & LAND LLC - New
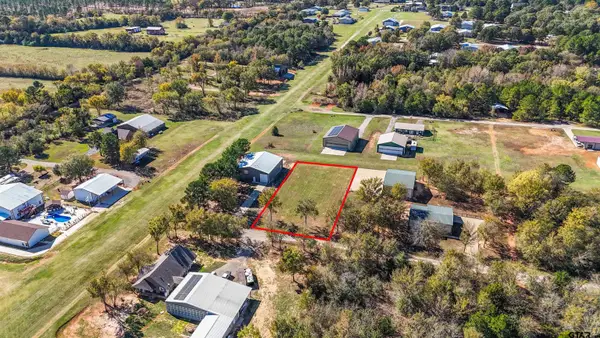 $99,900Active0.46 Acres
$99,900Active0.46 Acres11612 Kitty Hawk Dr, Frankston, TX 75763
MLS# 25016513Listed by: THE AGENCY - TYLER - New
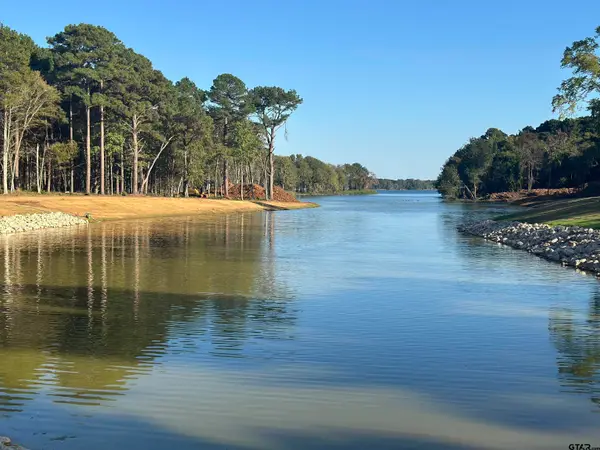 $289,900Active0.86 Acres
$289,900Active0.86 AcresLot 43 Oak River, Frankston, TX 75763
MLS# 25016465Listed by: HFNS REALTY GROUP - New
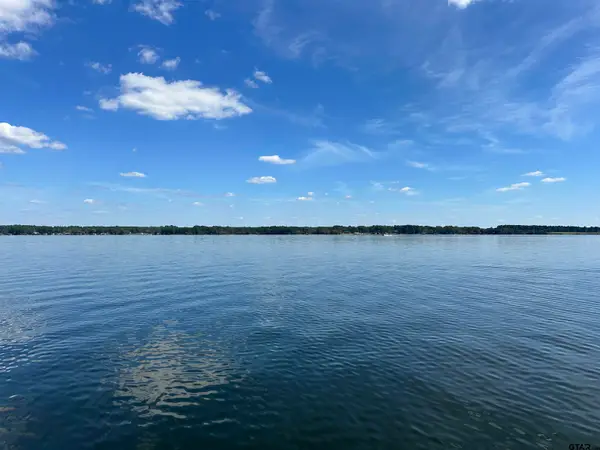 $429,900Active1.28 Acres
$429,900Active1.28 AcresLot 111 Oak River, Frankston, TX 75763
MLS# 25016464Listed by: HFNS REALTY GROUP - New
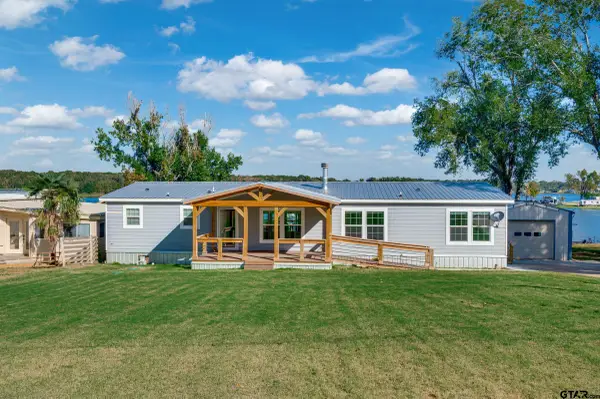 $375,000Active3 beds 2 baths1,845 sq. ft.
$375,000Active3 beds 2 baths1,845 sq. ft.21903 Boles Rd, Frankston, TX 75763
MLS# 25016450Listed by: STAPLES SOTHEBY'S INTERNATIONAL REALTY  $399,000Active2.37 Acres
$399,000Active2.37 Acres7830 FM 3506, Frankston, TX 75763
MLS# 25002405Listed by: RE/MAX TYLER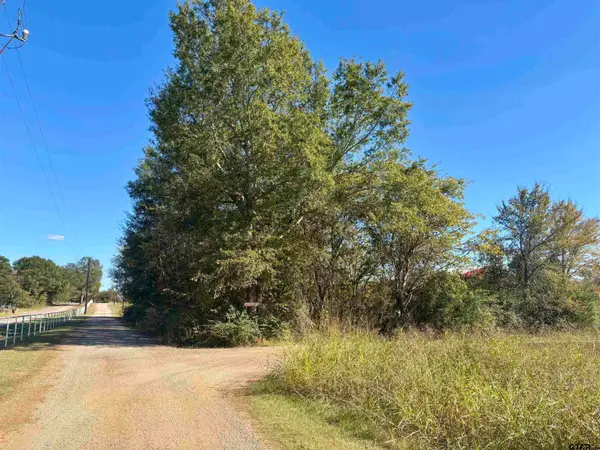 $90,000Active0.52 Acres
$90,000Active0.52 AcresLot 166 Kitty Hawk Dr., Frankston, TX 75763
MLS# 25016404Listed by: MILLER HOMES GROUP
