7538 Valley View Dr, Frankston, TX 75763
Local realty services provided by:Better Homes and Gardens Real Estate I-20 Team
7538 Valley View Dr,Frankston, TX 75763
$249,500
- 3 Beds
- 3 Baths
- 1,910 sq. ft.
- Single family
- Pending
Listed by: nathan foreman, harold sadler
Office: nathan foreman real estate, llc.
MLS#:25001539
Source:TX_GTAR
Price summary
- Price:$249,500
- Price per sq. ft.:$130.63
About this home
Well appointed and fastidiously maintained, this lovely three bed two bathroom home has everything you need to settle into the lake life. Comprehensive updates include Briggs & Stratton home generator, separately metered 220v electrical service to shop, kitchen appliances/hood, HVAC, flooring, fencing, screened porch, the list goes on! Gorgeous built-ins in family room, wood burning fireplace with blower, heats the whole house! Good sized bedrooms, primary bed with remodeled bathroom shower. Quiet fenced yard with no rear neighbors in sight, covered carport, serene flower garden, WOW! Shop in back includes 1 garage bay with overhead door, approx 240 heated/cooled work area with shelving/work table, 1/2 bath, two 50 gal water collection tanks, all separately metered and equipped with 220v service to accommodate a professional shop of any kind. VERY NICE UPDATE! All within minutes of beautiful Lake Palestine. Priced well below tax assessed value, HOA includes private boat launch, fishing dock, greenbelt. Lovely peaceful abode!
Contact an agent
Home facts
- Year built:1986
- Listing ID #:25001539
- Added:293 day(s) ago
- Updated:November 21, 2025 at 08:19 AM
Rooms and interior
- Bedrooms:3
- Total bathrooms:3
- Full bathrooms:2
- Half bathrooms:1
- Living area:1,910 sq. ft.
Heating and cooling
- Cooling:Central Electric, Window Unit(s)
- Heating:Central/Electric, Heat Pump
Structure and exterior
- Roof:Composition
- Year built:1986
- Building area:1,910 sq. ft.
- Lot area:0.41 Acres
Schools
- High school:Brownsboro
- Middle school:Brownsboro
- Elementary school:Chandler
Utilities
- Water:Private
- Sewer:Conventional Septic
Finances and disclosures
- Price:$249,500
- Price per sq. ft.:$130.63
- Tax amount:$1,443
New listings near 7538 Valley View Dr
- New
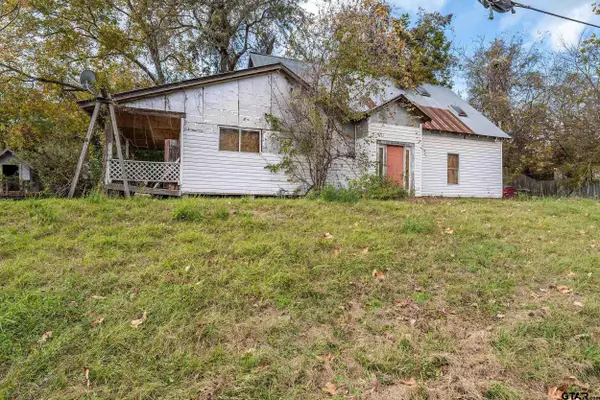 $40,000Active3 beds 2 baths1,578 sq. ft.
$40,000Active3 beds 2 baths1,578 sq. ft.209 E Ayers, Frankston, TX 75763
MLS# 25016912Listed by: NORTON PROPERTY GROUP - New
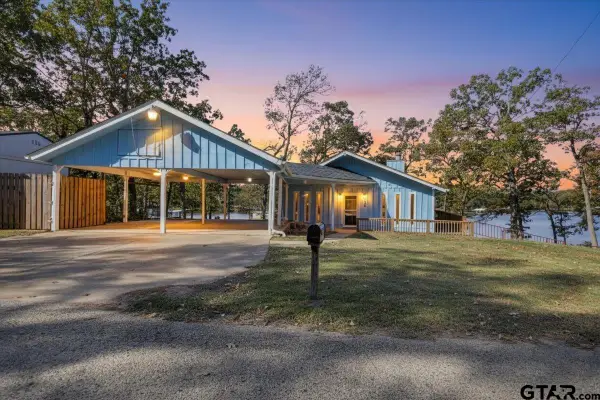 $694,900Active3 beds 2 baths2,694 sq. ft.
$694,900Active3 beds 2 baths2,694 sq. ft.7270 E Panorama Dr, Frankston, TX 75763
MLS# 25016920Listed by: TEXAS PREMIER REALTY - New
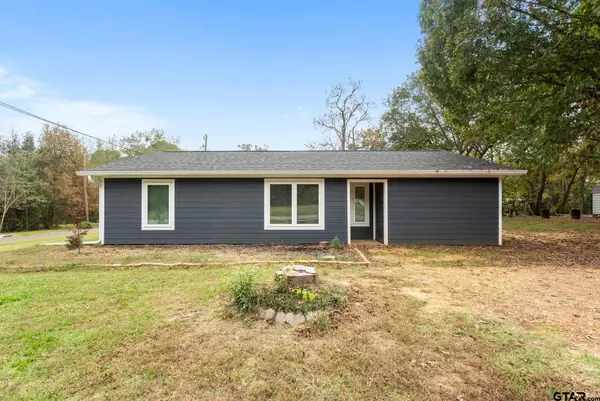 $179,900Active3 beds 2 baths1,252 sq. ft.
$179,900Active3 beds 2 baths1,252 sq. ft.23190 Lakewood Drive, Frankston, TX 75763
MLS# 25016897Listed by: EAST TEXAS HOMES & LAND LLC - New
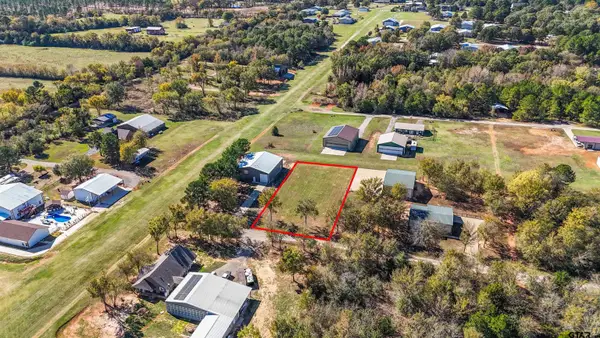 $99,900Active0.46 Acres
$99,900Active0.46 Acres11612 Kitty Hawk Dr, Frankston, TX 75763
MLS# 25016513Listed by: THE AGENCY - TYLER - New
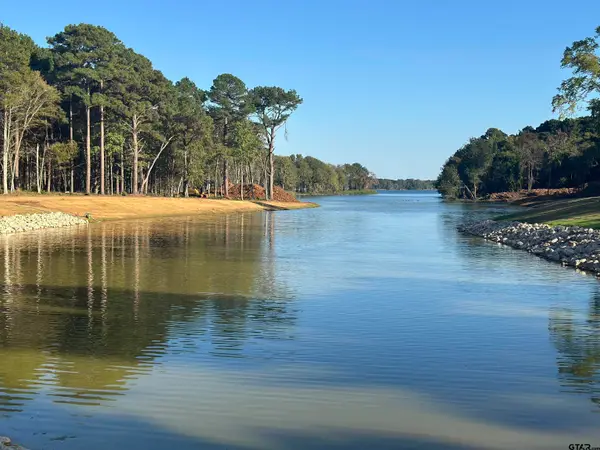 $289,900Active0.86 Acres
$289,900Active0.86 AcresLot 43 Oak River, Frankston, TX 75763
MLS# 25016465Listed by: HFNS REALTY GROUP - New
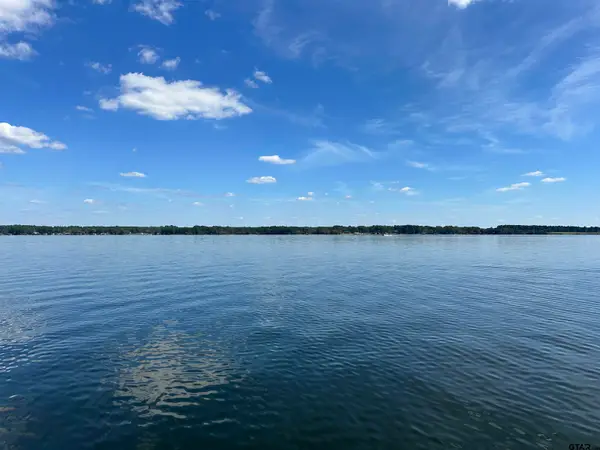 $429,900Active1.28 Acres
$429,900Active1.28 AcresLot 111 Oak River, Frankston, TX 75763
MLS# 25016464Listed by: HFNS REALTY GROUP - New
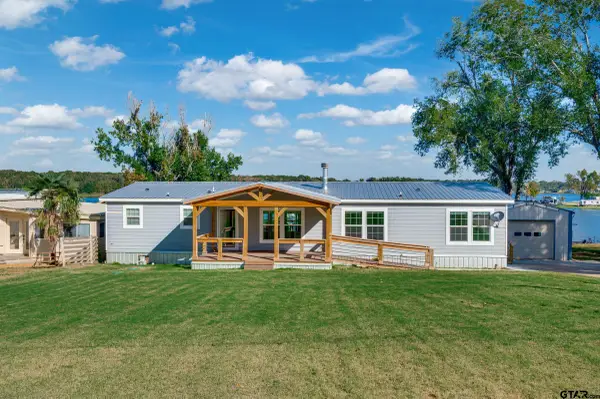 $375,000Active3 beds 2 baths1,845 sq. ft.
$375,000Active3 beds 2 baths1,845 sq. ft.21903 Boles Rd, Frankston, TX 75763
MLS# 25016450Listed by: STAPLES SOTHEBY'S INTERNATIONAL REALTY  $399,000Active2.37 Acres
$399,000Active2.37 Acres7830 FM 3506, Frankston, TX 75763
MLS# 25002405Listed by: RE/MAX TYLER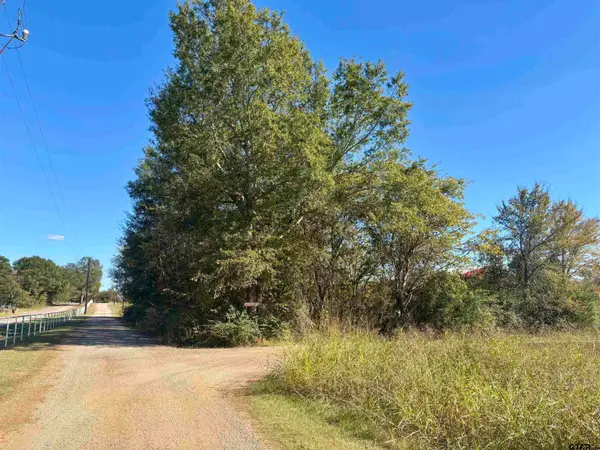 $90,000Active0.52 Acres
$90,000Active0.52 AcresLot 166 Kitty Hawk Dr., Frankston, TX 75763
MLS# 25016404Listed by: MILLER HOMES GROUP $299,900Active3 beds 2 baths1,401 sq. ft.
$299,900Active3 beds 2 baths1,401 sq. ft.623 N Weldon Street, Frankston, TX 75763
MLS# 25016279Listed by: PLATINUM REALTY GROUP TYLER LLC
