118 Baurenhof Ct, Fredericksburg, TX 78624
Local realty services provided by:Better Homes and Gardens Real Estate Hometown
Listed by: michele smith
Office: reata ranch realty, llc.
MLS#:7095165
Source:ACTRIS
118 Baurenhof Ct,Fredericksburg, TX 78624
$1,615,000
- 3 Beds
- 4 Baths
- 3,196 sq. ft.
- Single family
- Active
Price summary
- Price:$1,615,000
- Price per sq. ft.:$505.32
- Monthly HOA dues:$208.33
About this home
2 Lots!!! Become a part of a Southern Living approved gated community! Builder is ready with approved plans and waiting for your customization. Call for full pamphlet including Builder Specifications and drawings. Shaded double lot with a grove of post oak trees. Home is a Ready-to-be-built 3,143 sq. ft. home. Includes a 2 car garage with an extra bay and overhead door for a golf cart. Open living area with kitchen/dining/ and living room: double sided gas fireplace can be enjoyed from both the dining and living room and kitchen. Includes an allowance for owner’s choice of countertop material. Primary bedroom is on one side of the house with its own porch and a large tile shower and separate tub. The Primary suite also includes a great 160 sq. ft. master closet. The two other bedrooms are located on a separate wing and each have their own bathroom with tile shower and closet. Wood floor through out with carpet in all the closets and bedrooms 2 and 3. Tile flooring in bathrooms and laundry. Includes rough-in for security/wifi/entertainment system in living/and ring style door bell. The yard already has a landscape plan drawn up by a landscape architect. Now is the time to include your own personalized customization!
Contact an agent
Home facts
- Year built:2025
- Listing ID #:7095165
- Updated:November 13, 2025 at 04:30 PM
Rooms and interior
- Bedrooms:3
- Total bathrooms:4
- Full bathrooms:3
- Half bathrooms:1
- Living area:3,196 sq. ft.
Heating and cooling
- Cooling:Central
- Heating:Central
Structure and exterior
- Year built:2025
- Building area:3,196 sq. ft.
Schools
- High school:Fredericksburg (Fredericksburg ISD)
- Elementary school:Fredericksburg Primary
Utilities
- Water:Public
- Sewer:Public Sewer
Finances and disclosures
- Price:$1,615,000
- Price per sq. ft.:$505.32
New listings near 118 Baurenhof Ct
- New
 $620,000Active2 beds 1 baths1,540 sq. ft.
$620,000Active2 beds 1 baths1,540 sq. ft.716 Reeh Weinheimer Rd, Fredericksburg, TX 78624
MLS# 3134279Listed by: FREDERICKSBURG REALTY - New
 $1,695,000Active2.91 Acres
$1,695,000Active2.91 AcresLOT 625 W Eldorado Ridge Drive, Fredericksburg, TX 78624
MLS# 1922475Listed by: PHYLLIS BROWNING COMPANY - New
 $510,000Active0 Acres
$510,000Active0 AcresTract 4 Zeder Strasse, Fredericksburg, TX 78624
MLS# 99141Listed by: FORE PREMIER PROPERTIES - New
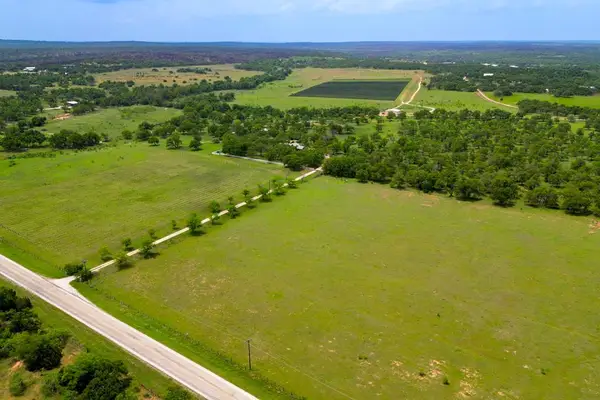 $6,395,000Active0 Acres
$6,395,000Active0 Acres11446 N State Hwy 16, Fredericksburg, TX 78624
MLS# 99139Listed by: RE/MAX TOWN & COUNTRY - New
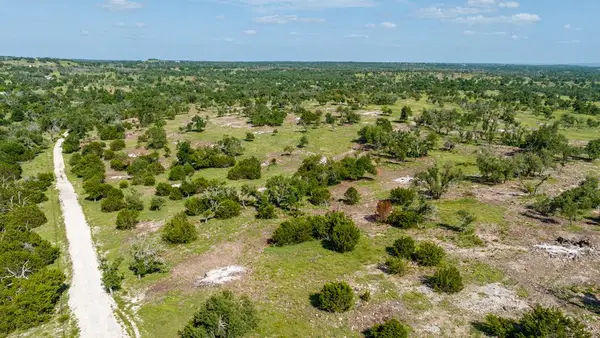 $780,000Active0 Acres
$780,000Active0 AcresTract 1 Loudon Rd, Fredericksburg, TX 78624
MLS# 99134Listed by: FREDERICKSBURG REALTY - New
 $877,500Active0 Acres
$877,500Active0 AcresTract 2 Loudon Rd, Fredericksburg, TX 78624
MLS# 99135Listed by: FREDERICKSBURG REALTY - New
 $731,250Active0 Acres
$731,250Active0 AcresTract 3 Loudon Rd, Fredericksburg, TX 78624
MLS# 99136Listed by: FREDERICKSBURG REALTY 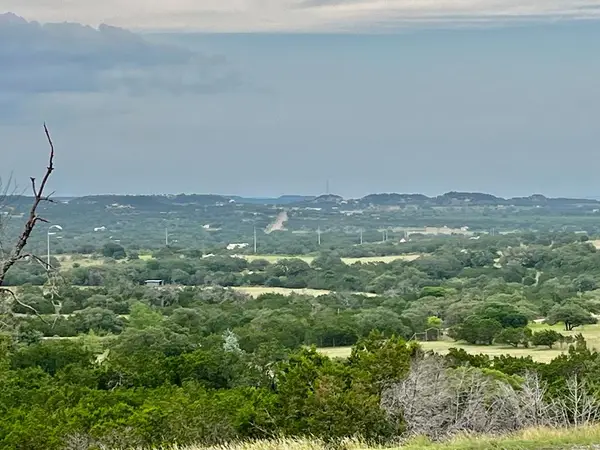 $535,000Active0 Acres
$535,000Active0 AcresTract 2 Zeder Strasse, Fredericksburg, TX 78624
MLS# 97981Listed by: FORE PREMIER PROPERTIES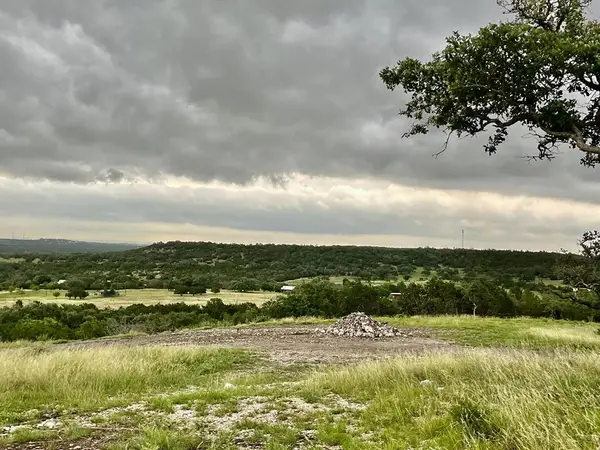 $585,000Active0 Acres
$585,000Active0 AcresTract 6 Zeder Strasse, Fredericksburg, TX 78624
MLS# 97982Listed by: FORE PREMIER PROPERTIES- New
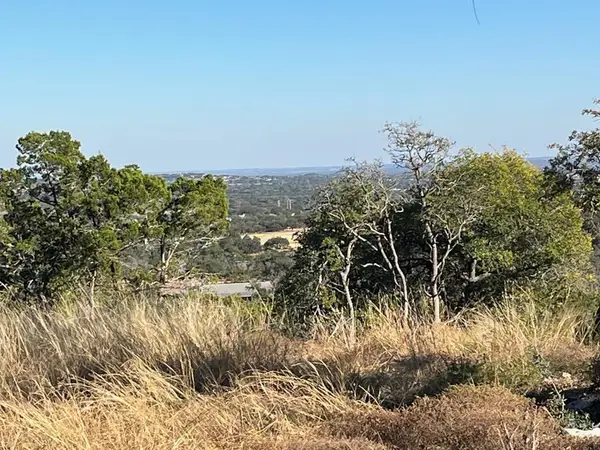 $525,000Active0 Acres
$525,000Active0 AcresTract 3 Zeder Strasse, Fredericksburg, TX 78624
MLS# 99133Listed by: FORE PREMIER PROPERTIES
