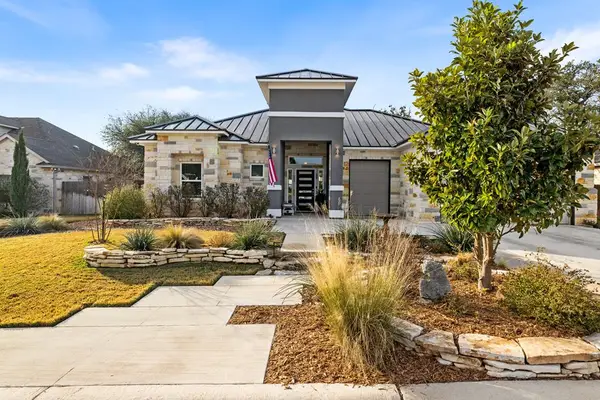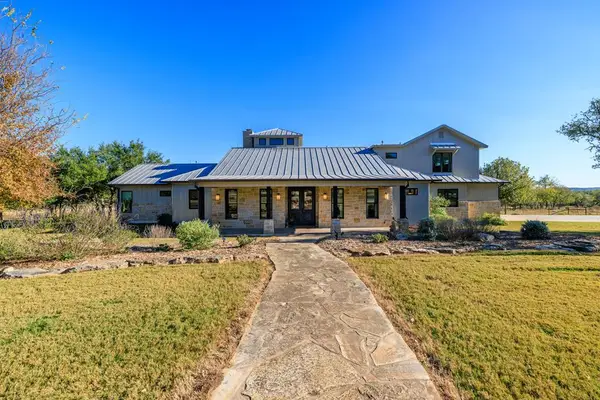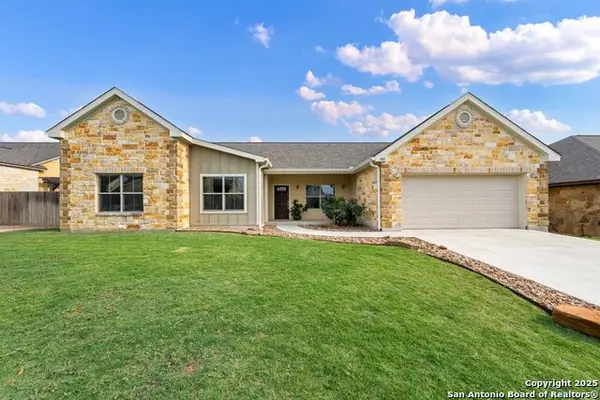171 Mallard Street, Fredericksburg, TX 78624
Local realty services provided by:Better Homes and Gardens Real Estate Winans
Listed by: dave clinton(830) 521-7195, drclinton@drhorton.com
Office: d.r. horton, america's builder
MLS#:1915342
Source:SABOR
Price summary
- Price:$457,990
- Price per sq. ft.:$244.91
- Monthly HOA dues:$25
About this home
JANUARY ESTIMATED COMPLETION DATE. Check out the Dean at Sonoma Oaks, a one-story floorplan featured in our community in Fredericksburg, Texas. Designed across 1,870 square feet, this home includes 4 bedrooms and 2 bathrooms and a 3 car garage. Walk through the covered entryway and make your way down the hall to the main living area. The kitchen, dining and family room are open, built to make cooking, eating, and entertaining a pleasant experience for family and friends. The kitchen includes quartz cou
Contact an agent
Home facts
- Year built:2025
- Listing ID #:1915342
- Added:46 day(s) ago
- Updated:November 30, 2025 at 02:46 PM
Rooms and interior
- Bedrooms:4
- Total bathrooms:2
- Full bathrooms:2
- Living area:1,870 sq. ft.
Heating and cooling
- Cooling:One Central
- Heating:Central, Electric
Structure and exterior
- Roof:Composition
- Year built:2025
- Building area:1,870 sq. ft.
- Lot area:0.21 Acres
Schools
- High school:Fredericksburg
- Middle school:Fredericksburg
- Elementary school:Fredericksburg
Utilities
- Water:City
- Sewer:City
Finances and disclosures
- Price:$457,990
- Price per sq. ft.:$244.91
- Tax amount:$1 (2024)
New listings near 171 Mallard Street
- New
 $549,900Active3 beds 3 baths1,901 sq. ft.
$549,900Active3 beds 3 baths1,901 sq. ft.711 Chinkapin Dr, Fredericksburg, TX 78624
MLS# 99236Listed by: REATA RANCH REALTY, LLC - New
 $1,950,000Active3 beds 4 baths4,983 sq. ft.
$1,950,000Active3 beds 4 baths4,983 sq. ft.479 High River Rd, Fredericksburg, TX 78624
MLS# 99233Listed by: REATA RANCH REALTY, LLC - New
 $4,100,000Active0 Acres
$4,100,000Active0 Acres527 Walter Rd, Fredericksburg, TX 78624
MLS# 99232Listed by: FREDERICKSBURG REALTY - New
 $1,300,000Active4 beds 3 baths2,823 sq. ft.
$1,300,000Active4 beds 3 baths2,823 sq. ft.3936 S State Hwy 16, Fredericksburg, TX 78624
MLS# 1925270Listed by: REAL ESTATE ADVISORY TEAM, LLC - New
 $869,000Active4 beds 4 baths2,136 sq. ft.
$869,000Active4 beds 4 baths2,136 sq. ft.611 W Burbank St, Fredericksburg, TX 78624
MLS# 1925198Listed by: XSELLENCE REALTY - New
 $170,000Active0 Acres
$170,000Active0 Acres89 Arch Ray Lp, Fredericksburg, TX 78624
MLS# 99226Listed by: PORTFOLIO REAL ESTATE - KW - New
 $199,000Active0 Acres
$199,000Active0 Acres94 Arch Ray Lp, Fredericksburg, TX 78624
MLS# 99227Listed by: PORTFOLIO REAL ESTATE - KW - New
 $535,000Active0 Acres
$535,000Active0 AcresTract 12 Rare Eagle Dr, Fredericksburg, TX 78624
MLS# 99224Listed by: FORE PREMIER PROPERTIES - New
 $1,300,000Active3 beds 3 baths2,810 sq. ft.
$1,300,000Active3 beds 3 baths2,810 sq. ft.517 Dancing Sun Rd, Fredericksburg, TX 78624
MLS# 99222Listed by: KELLER WILLIAMS - FBG PROPERTIES - New
 $467,000Active3 beds 2 baths1,589 sq. ft.
$467,000Active3 beds 2 baths1,589 sq. ft.707 Englemann Oak Drive, Fredericksburg, TX 78624
MLS# 1925118Listed by: REAL ESTATE ADVISORY TEAM, LLC
