612 W San Antonio St, Fredericksburg, TX 78624
Local realty services provided by:Better Homes and Gardens Real Estate Winans
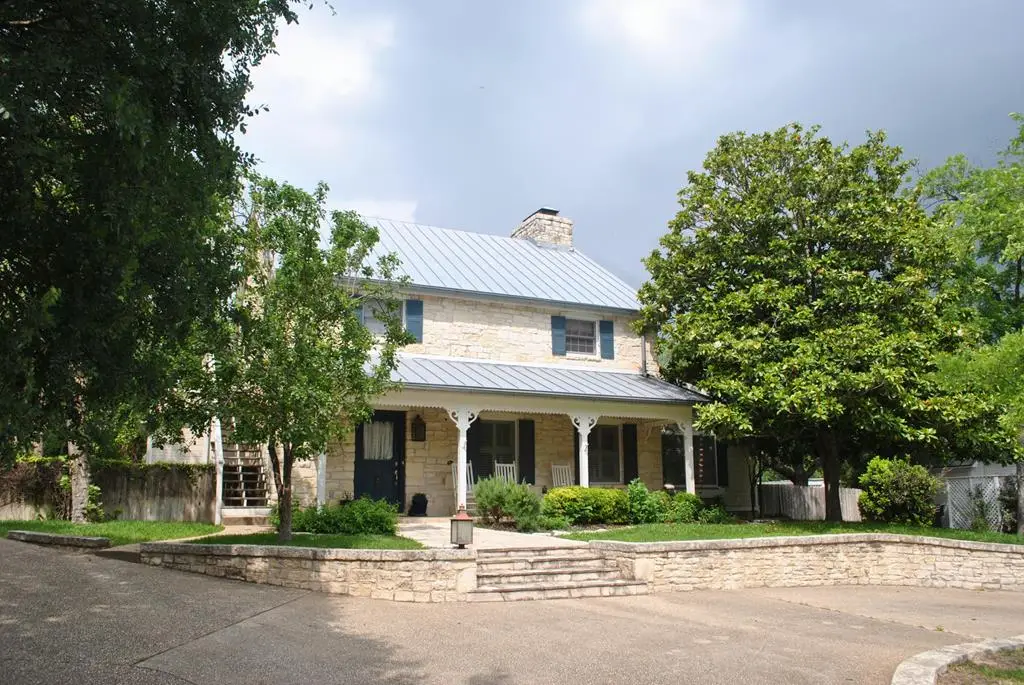
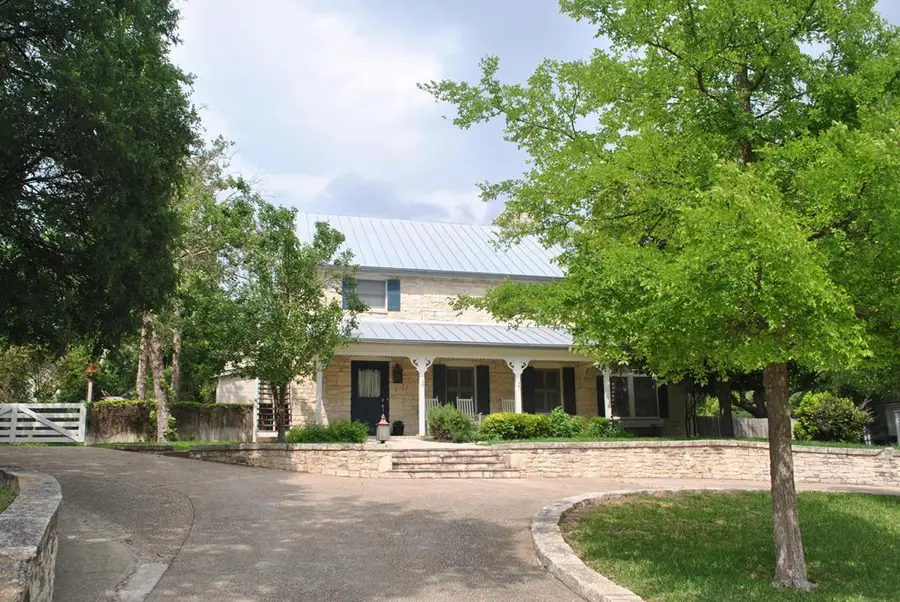
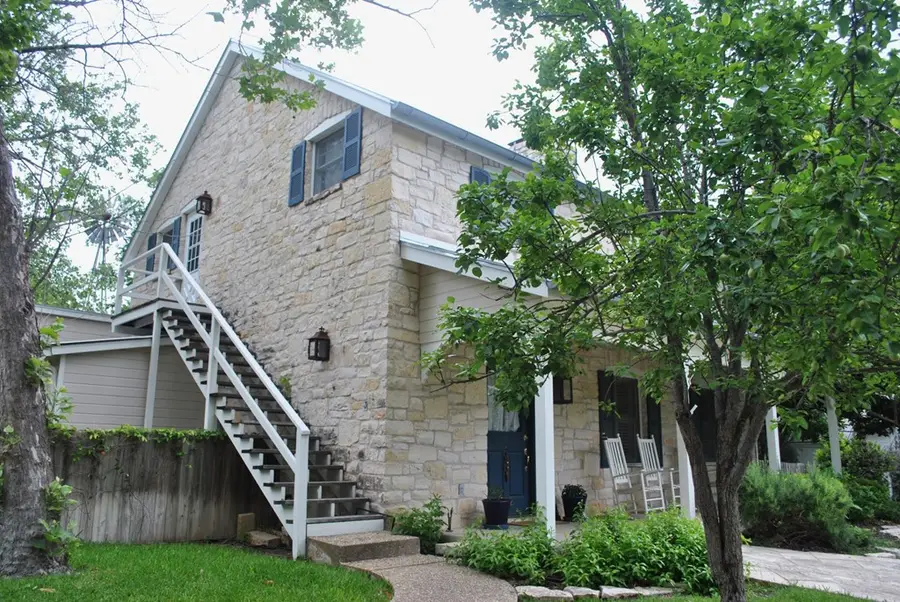
Listed by:charlie kiehne
Office:real estate advisory team, llc.
MLS#:97259
Source:TX_GCBOR
Price summary
- Price:$2,300,000
- Price per sq. ft.:$625.17
About this home
This stunning two-story limestone home, with a rock-frame siding, is located in the historic district of Fredericksburg, Texas. Set on a 0.48-acre lot surrounded by mature trees and offering shade, it's just a short walk to the charming Main Street. The inviting front porch and circular drive, complemented by beautiful landscaping, provide a warm welcome for family and friends. The home boasts a spacious master bedroom with a wood-burning brick fireplace and separate master baths. The open floor plan is perfect for family gatherings or entertaining, featuring a formal dining area and a generous living room—both with fireplaces. Throughout the home, you'll find exquisite details, including high wood-beamed ceilings, crown molding, plantation blinds, wood floors, and ample closet/storage space. The large, private backyard is a true retreat, with a guest cottage, a screened-in porch, and an outdoor rock patio. A water well and an old-fashioned storage tank add a unique, historic Fredericksburg pioneer touch. This home was also featured in Country Living Magazine! Don't miss the opportunity to own this exceptional property!
Contact an agent
Home facts
- Listing Id #:97259
- Added:150 day(s) ago
- Updated:August 20, 2025 at 02:31 PM
Rooms and interior
- Bedrooms:3
- Total bathrooms:3
- Full bathrooms:2
- Half bathrooms:1
- Living area:3,679 sq. ft.
Heating and cooling
- Cooling:Zoned H/A
- Heating:Zoned H/A
Structure and exterior
- Roof:Metal, Standing Seam
- Building area:3,679 sq. ft.
Utilities
- Water:Community
- Sewer:Public Sewer
Finances and disclosures
- Price:$2,300,000
- Price per sq. ft.:$625.17
- Tax amount:$5,768
New listings near 612 W San Antonio St
- New
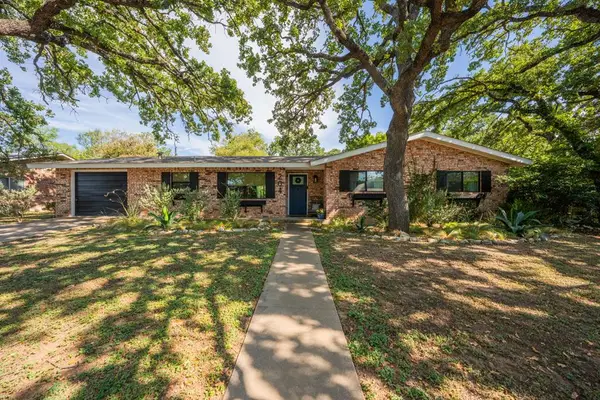 $499,000Active3 beds 2 baths1,438 sq. ft.
$499,000Active3 beds 2 baths1,438 sq. ft.204 Forest Trail Dr, Fredericksburg, TX 78624
MLS# 98517Listed by: REAL ESTATE ADVISORY TEAM, LLC - New
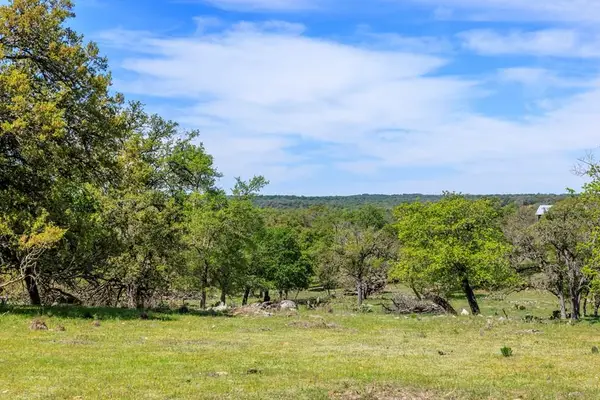 $550,000Active0 Acres
$550,000Active0 Acres237 Dally Rd, Fredericksburg, TX 78624
MLS# 98512Listed by: REAL ESTATE ADVISORY TEAM, LLC - New
 $450,000Active0 Acres
$450,000Active0 Acres215 Dally Rd, Fredericksburg, TX 78624
MLS# 98514Listed by: REAL ESTATE ADVISORY TEAM, LLC - New
 $989,000Active0 Acres
$989,000Active0 Acres215 Dally Rd, Fredericksburg, TX 78624
MLS# 98515Listed by: REAL ESTATE ADVISORY TEAM, LLC - New
 $1,125,000Active0 Acres
$1,125,000Active0 Acres215 Dally Rd, Fredericksburg, TX 78624
MLS# 98516Listed by: REAL ESTATE ADVISORY TEAM, LLC - New
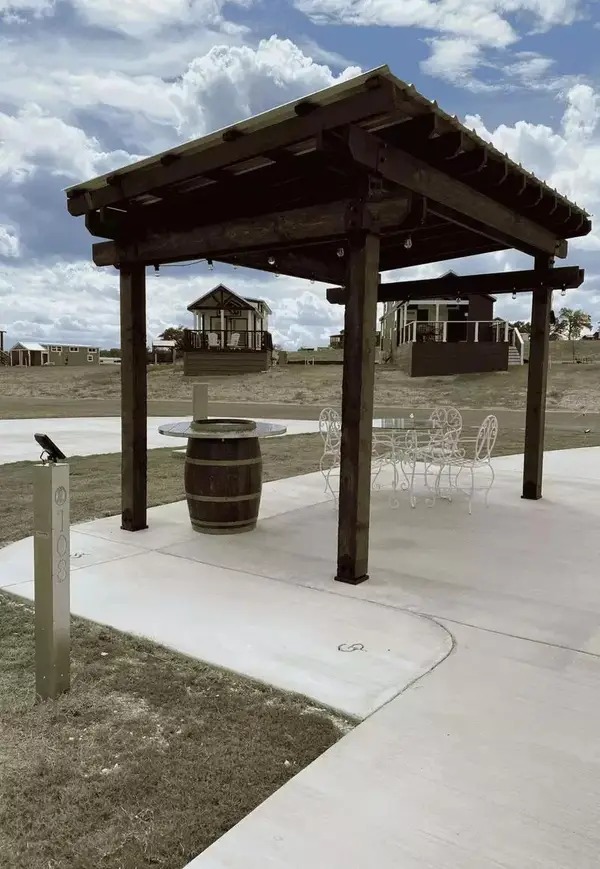 $265,000Active0 Acres
$265,000Active0 Acres5386 Ranch Road 1376 #108, Fredericksburg, TX 78624
MLS# 4007358Listed by: EXP REALTY LLC - New
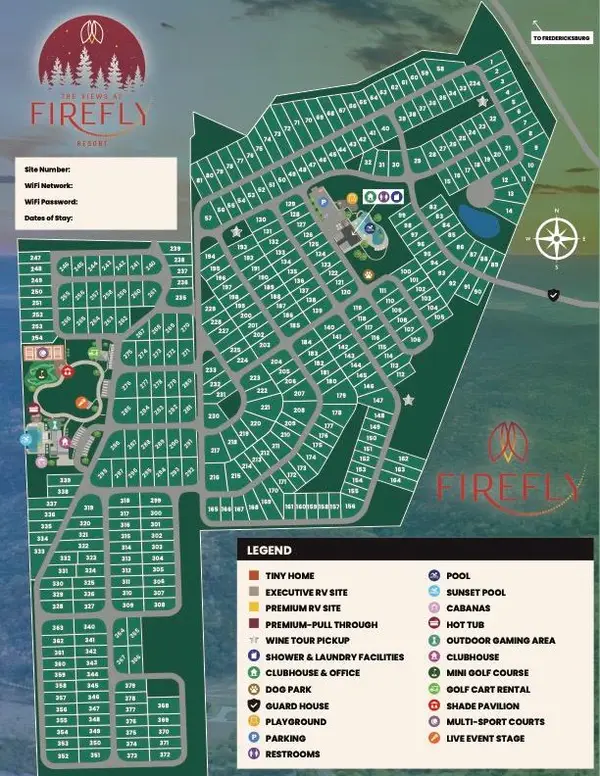 $220,000Active0 Acres
$220,000Active0 Acres5386 Ranch Road 1376 #259, Fredericksburg, TX 78624
MLS# 6804066Listed by: EXP REALTY LLC - New
 $2,000,000Active0 Acres
$2,000,000Active0 Acres215 Dally Rd, Fredericksburg, TX 78624
MLS# 98508Listed by: REAL ESTATE ADVISORY TEAM, LLC - New
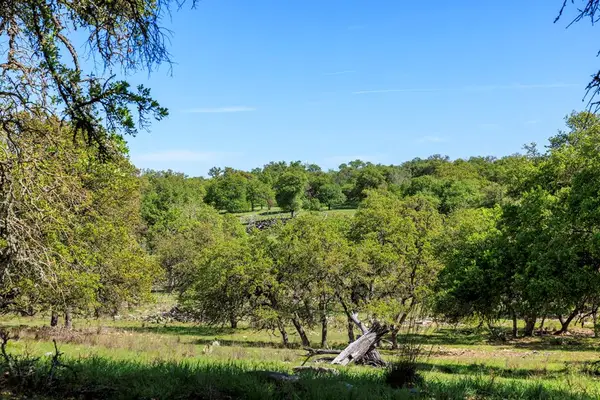 $550,000Active0 Acres
$550,000Active0 Acres283 Dally Rd, Fredericksburg, TX 78624
MLS# 98510Listed by: REAL ESTATE ADVISORY TEAM, LLC - New
 $600,000Active0 Acres
$600,000Active0 Acres257 Dally Rd, Fredericksburg, TX 78624
MLS# 98511Listed by: REAL ESTATE ADVISORY TEAM, LLC
