6507 N State Hwy 16, Fredericksburg, TX 78624
Local realty services provided by:Better Homes and Gardens Real Estate Winans
Listed by: michael w. starks
Office: re/max town & country
MLS#:99153
Source:TX_GCBOR
Price summary
- Price:$9,985,000
- Price per sq. ft.:$1,841.23
About this home
A 58 acre Hill Country Ranch and Chateau awaits you! This Stone Farmhouse, designed by visionary architect Scott Carson of Cosan Studio, unfolds like a storybook. Designed of interconnected structures, the home gives the illusion that each building matured organically centuries ago. The Texas quarried limestone walls, concrete floors & occasional plaster walls make a backdrop for carefully selected and placed antique lights, doors & architectural details. The inside welcomes you w/ high ceilings, exposed beams & a massive limestone fireplace. Antique French glass doors adjoin the spacious dining room to the family room as natural light from every direction highlights breathtaking views across the back porch & pool down to the valley into Fredericksburg. The kitchen holds a blend of old & new, like a 19th century Italian shop counter as the island, 6-burner Wolf range positioned under an antique French fireback, stand-alone Subzero refrigerator/freezer & farmhouse sink with old copper pots hanging from a hand-made pot rack over a 17th century stone vegetable sink. The wine room displays an antique French cast iron down spout as a sink resting gently on an antique French wooden workbench with modern steel shelves, making quite the statement. Nestled into the stone walls is a French 17th century wine rack, the first purchase for the home. The groin and barrel ceilings of the gallery showcase artwork from local artists and hang on exemplified 24 inch thick walls, keeping the house cool and insulated. Plenty of storage can be found in the Butler's pantry offering gorgeous cement tile flooring and an extra dishwasher and farm sink. Continue through the Butler's pantry to a quaint office/reading area that overlooks the courtyard. The master suite and master bath include exposed concrete floors, plaster walls, groin vault ceiling, gorgeous soaker tub, marble walk-thru shower w/ antique sconces. The private porch offers another way to enjoy the morning air & scenic views. The guest wing includes concrete floors, limestone walls, painted beams & antique touches. The guest rooms include their own private baths & feature a shared sitting area with access to a private porch opening to a courtyard. Across the courtyard is a unique guest tower w/ (1) bedroom & a separate sleeping loft above. The tower would make a great home/office flex space, workout room or playhouse for the kids. Just off the family/dining area is a spacious back porch equipped with a wood burning pizza oven & separate stone wood burning fireplace. All of this overlooking an inviting pool & patio area with a built-in gas fire pit & seating area under inviting shade trees. There is a pool bathroom adjoining the double garage which features an antique sink and a full walk-in shower. Adjoining the main house is a guest cottage & large event barn with two (2) bunk rooms above. The guest cottage holds one of the most scenic views with detail exemplified by the antique lights & sconces, shiplap board walls, vaulted ceilings & stone fireplace. The two-bedroom, one-bath cottage with full kitchen is perfect for guest extended stays. Across the field is the implement barn offering 4 large bays for tractors, cars and tools, this implement barn will come in handy for extra storage space. A second larger cedar/pine event barn located across the drive, offers sliding doors on all 4 sides, allowing for the hilltop breeze with a large covered patio area off to each side. Even the barn has stunning views and a courtyard, which has hosted two wedding receptions of over 200 guests and family. Plus, upstairs there are two (2) fun bunk rooms which includes 6 built-in twin bunkbeds and 3 built-in queen beds, allowing for the opportunity to sleep up to 29 guests on the compound comfortably. All this setting on a huge hilltop offering panoramic views in every direction nestled on over 58+ ac with additional land available. Making for a private setting only 6 miles north of Fredericksburg, TX.
Contact an agent
Home facts
- Listing ID #:99153
- Added:40 day(s) ago
- Updated:December 20, 2025 at 03:55 PM
Rooms and interior
- Bedrooms:3
- Total bathrooms:4
- Full bathrooms:3
- Half bathrooms:1
- Living area:5,423 sq. ft.
Structure and exterior
- Roof:Metal
- Building area:5,423 sq. ft.
Utilities
- Water:Well
- Sewer:Septic Tank
Finances and disclosures
- Price:$9,985,000
- Price per sq. ft.:$1,841.23
- Tax amount:$39,653
New listings near 6507 N State Hwy 16
- New
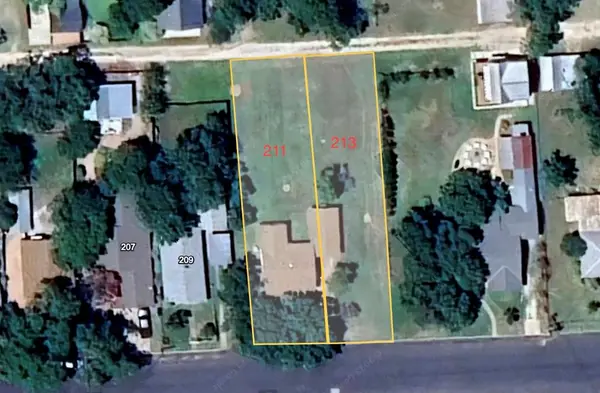 $275,000Active0 Acres
$275,000Active0 Acres211 W Centre St, Fredericksburg, TX 78624
MLS# 99354Listed by: RED DOOR REAL ESTATE, LLC - New
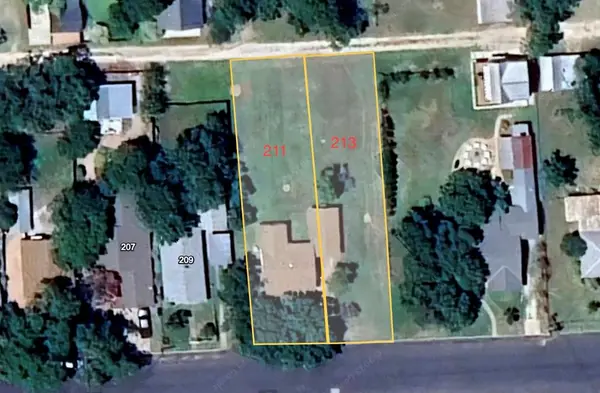 $275,000Active0 Acres
$275,000Active0 Acres213 W Centre St, Fredericksburg, TX 78624
MLS# 99355Listed by: RED DOOR REAL ESTATE, LLC - New
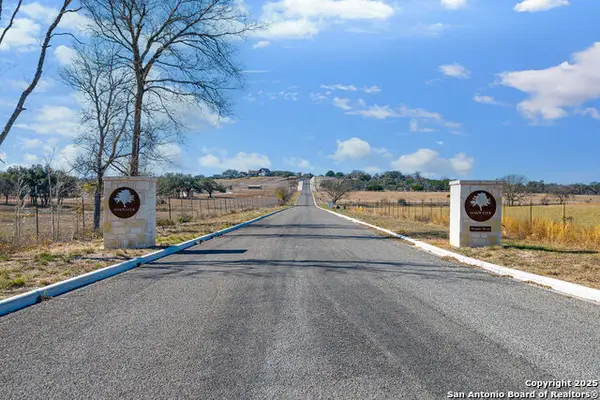 $229,000Active4.19 Acres
$229,000Active4.19 AcresLOT 55 Oakwater Drive, Fredericksburg, TX 78624
MLS# 1929999Listed by: REALTY OF AMERICA, LLC - New
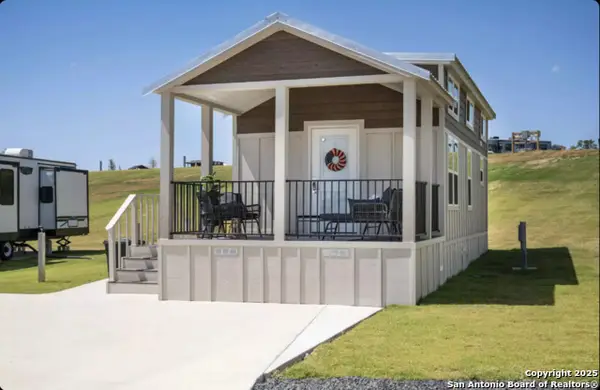 $320,000Active1 beds 2 baths392 sq. ft.
$320,000Active1 beds 2 baths392 sq. ft.5386 Ranch Road 1376 #97, Fredericksburg, TX 78624
MLS# 1929918Listed by: KELLER WILLIAMS LEGACY - New
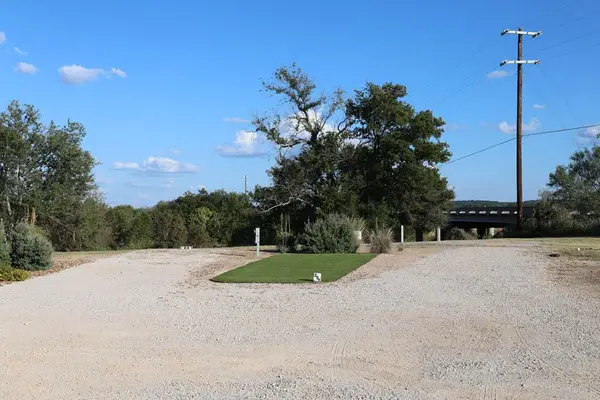 $115,000Active0 Acres
$115,000Active0 Acres4584 E Us Hwy 290, Fredericksburg, TX 78624
MLS# 99344Listed by: PHYLLIS BROWNING COMPANY (FBG) - New
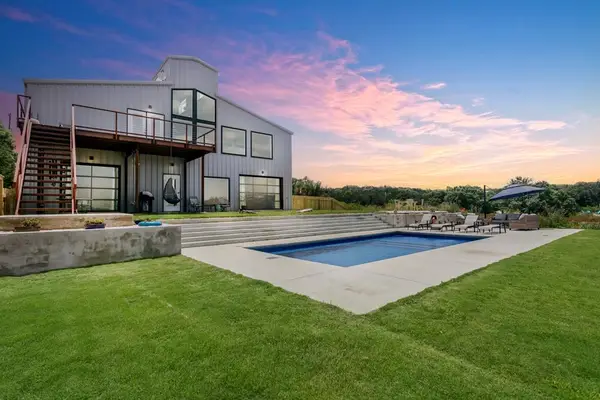 $1,975,000Active2 beds 2 baths6,225 sq. ft.
$1,975,000Active2 beds 2 baths6,225 sq. ft.903 Eichen Strasse, Fredericksburg, TX 78624
MLS# 99342Listed by: EXP REALTY-ABSOLUTE CHARM REAL ESTATE GROUP - New
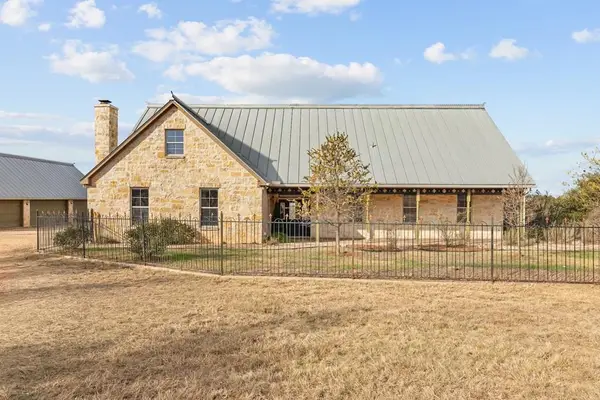 $1,050,000Active3 beds 2 baths3,684 sq. ft.
$1,050,000Active3 beds 2 baths3,684 sq. ft.256 Royalview Dr, Fredericksburg, TX 78624
MLS# 99340Listed by: FORE PREMIER PROPERTIES - New
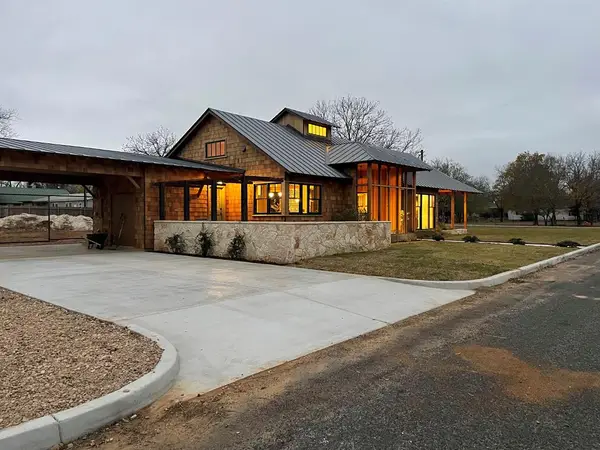 $1,625,000Active3 beds 3 baths3,040 sq. ft.
$1,625,000Active3 beds 3 baths3,040 sq. ft.601 Whitney, Fredericksburg, TX 78624
MLS# 99339Listed by: PINNACLE REALTY ADVISORS - New
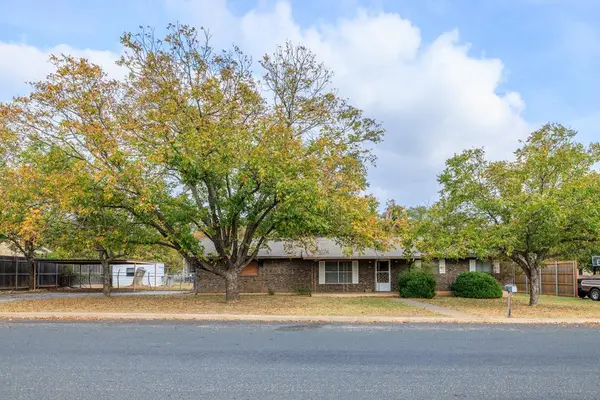 $220,000Active0 Acres
$220,000Active0 Acres308 Frederick Rd, Fredericksburg, TX 78624
MLS# 99337Listed by: REAL ESTATE ADVISORY TEAM, LLC - New
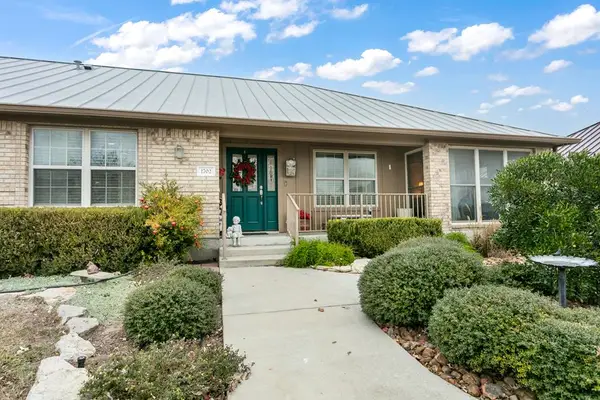 $525,000Active3 beds 2 baths2,036 sq. ft.
$525,000Active3 beds 2 baths2,036 sq. ft.1702 Cherrywood Dr, Fredericksburg, TX 78624
MLS# 99335Listed by: EXP REALTY-ABSOLUTE CHARM REAL ESTATE GROUP
