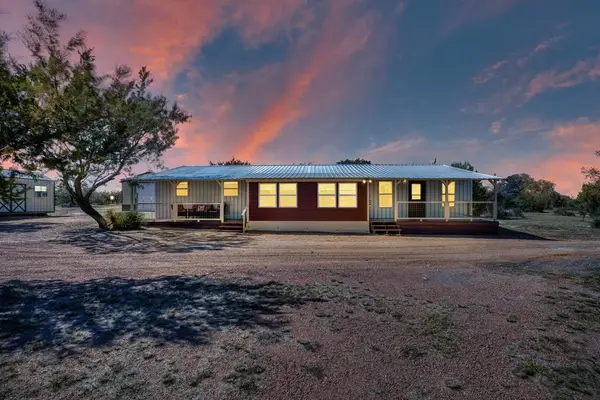86 Beaumont Dr, Fredericksburg, TX 78624
Local realty services provided by:Better Homes and Gardens Real Estate Winans
Listed by: sean gioffre
Office: boot ranch realty, llc.
MLS#:6117764
Source:ACTRIS
86 Beaumont Dr,Fredericksburg, TX 78624
$3,500,000
- 5 Beds
- 6 Baths
- 4,124 sq. ft.
- Single family
- Pending
Price summary
- Price:$3,500,000
- Price per sq. ft.:$848.69
- Monthly HOA dues:$333.33
About this home
The gently sloping homesite high on scenic Lockhart Ridge provides long-range views toward the Clubhouse Village and captures the year-round southerly breezes in the outdoor living areas. Inside, the two-story great room takes full advantage of the view with full-wall sliding French doors that lead to a 14’x40 covered terrace with open patio and fire pit beyond. The great room has a gas fireplace, large dining area, and breakfast bar on one side of the 12-foot kitchen island. Wide-plank white oak flooring is found throughout the home, along with exquisite fixed-finish selections that create a warm and elegant environment. No detail was overlooked in the open kitchen design which features a concrete farmhouse sink and premium Thermador appliances: 48” refrigerator, 48” six-burner and griddle gas cooktop with custom vent hood, double convection wall ovens, microwave drawer, dishwasher, and undercounter wine cooler and ice maker. The outdoor kitchen includes a 42” Sedona built in gas grill with stainless steel vent hood, undercounter fridge, concrete counter tops and lots of storage. Don't miss your opportunity to become part of Boot Ranch, the finest private club community in Texas.
Contact an agent
Home facts
- Year built:2025
- Listing ID #:6117764
- Updated:February 12, 2026 at 06:28 PM
Rooms and interior
- Bedrooms:5
- Total bathrooms:6
- Full bathrooms:5
- Half bathrooms:1
- Living area:4,124 sq. ft.
Heating and cooling
- Cooling:Central
- Heating:Central
Structure and exterior
- Roof:Metal, Shake
- Year built:2025
- Building area:4,124 sq. ft.
Schools
- High school:Fredericksburg (Fredericksburg ISD)
- Elementary school:Fredericksburg
Utilities
- Water:Public
- Sewer:Public Sewer
Finances and disclosures
- Price:$3,500,000
- Price per sq. ft.:$848.69
- Tax amount:$4,732 (2024)
New listings near 86 Beaumont Dr
- New
 $895,000Active0 Acres
$895,000Active0 Acres648 Presidio Ridge Dr, Fredericksburg, TX 78624
MLS# 101700Listed by: BOOT RANCH REALTY, LLC - New
 $368,990Active0 Acres
$368,990Active0 Acres171 Flowering Sage Ln, Fredericksburg, TX 78624
MLS# 101693Listed by: AGAVE REALTY - New
 $405,000Active3 beds 2 baths1,428 sq. ft.
$405,000Active3 beds 2 baths1,428 sq. ft.704 Darlington Dr, Fredericksburg, TX 78624
MLS# 101694Listed by: FORE PREMIER PROPERTIES - New
 $265,000Active0.1 Acres
$265,000Active0.1 Acres5386 Ranch Road 1376 #82, Fredericksburg, TX 78624
MLS# 1940716Listed by: COLDWELL BANKER D'ANN HARPER, REALTOR - New
 $299,000Active0 Acres
$299,000Active0 Acres80 Pinnacle Dr, Fredericksburg, TX 78624
MLS# 101680Listed by: EXP REALTY LLC / TINSLEY REALTY GROUP - New
 $250,000Active0 Acres
$250,000Active0 Acres51 Baxter Blvd, Fredericksburg, TX 78624
MLS# 101675Listed by: EXP REALTY, LLC - New
 $340,999Active3 beds 2 baths1,904 sq. ft.
$340,999Active3 beds 2 baths1,904 sq. ft.243 Juanita Way, Fredericksburg, TX 78624
MLS# 1940087Listed by: MARTI REALTY GROUP - New
 $625,000Active3 beds 2 baths1,745 sq. ft.
$625,000Active3 beds 2 baths1,745 sq. ft.1217 N Cherry Mountain Loop, Fredericksburg, TX 78624
MLS# 101671Listed by: ALEX - New
 $270,000Active0.3 Acres
$270,000Active0.3 Acres116 Stoneledge, Fredericksburg, TX 78624
MLS# 1939717Listed by: REAL ESTATE ADVISORY TEAM, LLC - New
 $760,000Active0 Acres
$760,000Active0 Acres25525 Ranch Rd 2323, Fredericksburg, TX 78624
MLS# 101668Listed by: CENTURY 21 THE HILLS REALTY

