2403 Shadow Oaks Drive, Fresno, TX 77545
Local realty services provided by:Better Homes and Gardens Real Estate Gary Greene
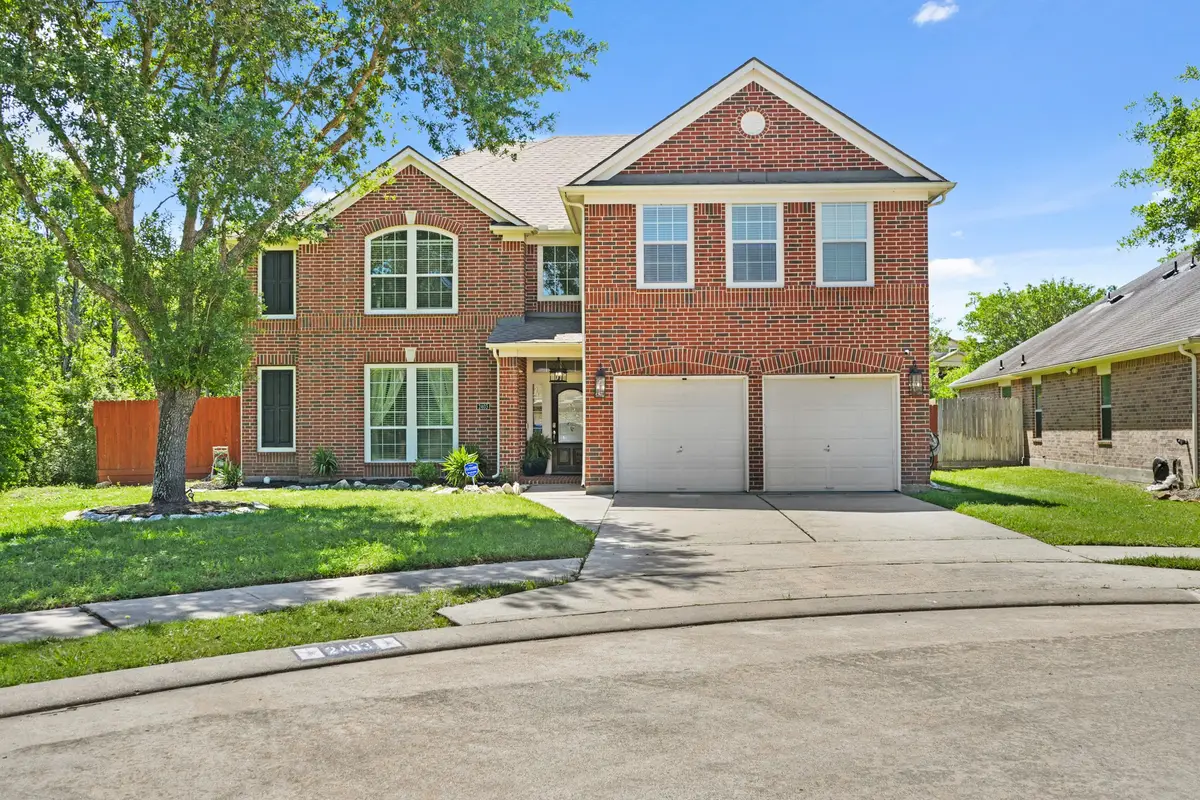
Listed by:candace blue
Office:nexthome luxury premier
MLS#:69888356
Source:HARMLS
Sorry, we are unable to map this address
Price summary
- Price:
- Monthly HOA dues:$55.83
About this home
Step inside this beautifully maintained 4 bed/3.5 bath home, located on an oversized .19 acre cul-de-sac lot with only one direct neighbor. The grand foyer welcomes you with soaring ceilings & modern chandelier lighting. Downstairs, enjoy an open-concept family room with a fireplace, formal dining room, dedicated home office, & a fully equipped kitchen with granite countertops and a walk-in pantry. The luxurious first-floor primary suite features a spa-like bath with a jetted tub, & walk-in closet. Upstairs, a large game room & hidden media room offer perfect spaces for entertaining. 3 additional bedrooms are generously sized all with walk-in closets, including a guest suite with a private bath. Outside, a sprawling covered patio with a ceiling fan opens to a fully fenced backyard. Also with chic finishes, gleaming wood floors, ample storage, a sprinkler system, alarm system, 2-car garage & more, this home truly has it all. Conveniently located near schools, shopping, & major highways!
Contact an agent
Home facts
- Year built:2007
- Listing Id #:69888356
- Updated:August 18, 2025 at 06:22 AM
Rooms and interior
- Bedrooms:4
- Total bathrooms:4
- Full bathrooms:3
- Half bathrooms:1
Heating and cooling
- Cooling:Central Air, Electric, Zoned
- Heating:Central, Gas, Zoned
Structure and exterior
- Roof:Composition
- Year built:2007
Schools
- High school:ALMETA CRAWFORD HIGH SCHOOL
- Middle school:BAINES MIDDLE SCHOOL
- Elementary school:SCHIFF ELEMENTARY SCHOOL
Utilities
- Sewer:Public Sewer
Finances and disclosures
- Price:
- Tax amount:$8,217 (2024)
New listings near 2403 Shadow Oaks Drive
- New
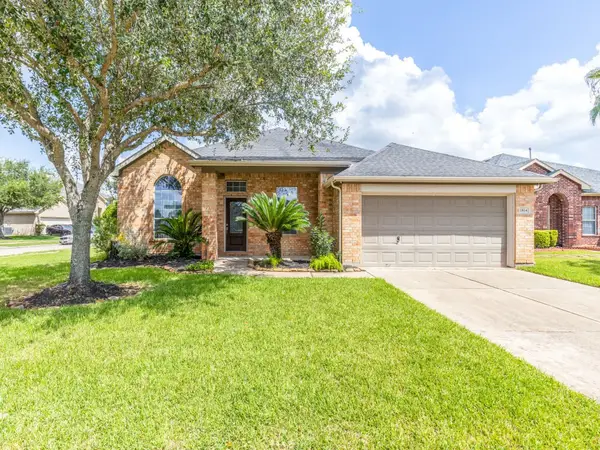 $299,900Active3 beds 2 baths2,384 sq. ft.
$299,900Active3 beds 2 baths2,384 sq. ft.1814 Lancaster Park Court, Fresno, TX 77545
MLS# 80831205Listed by: ONE2THREE REALTY - New
 $310,000Active3 beds 2 baths1,582 sq. ft.
$310,000Active3 beds 2 baths1,582 sq. ft.1710 Blue Heather Lane, Fresno, TX 77545
MLS# 91968270Listed by: NEXTGEN REAL ESTATE PROPERTIES - New
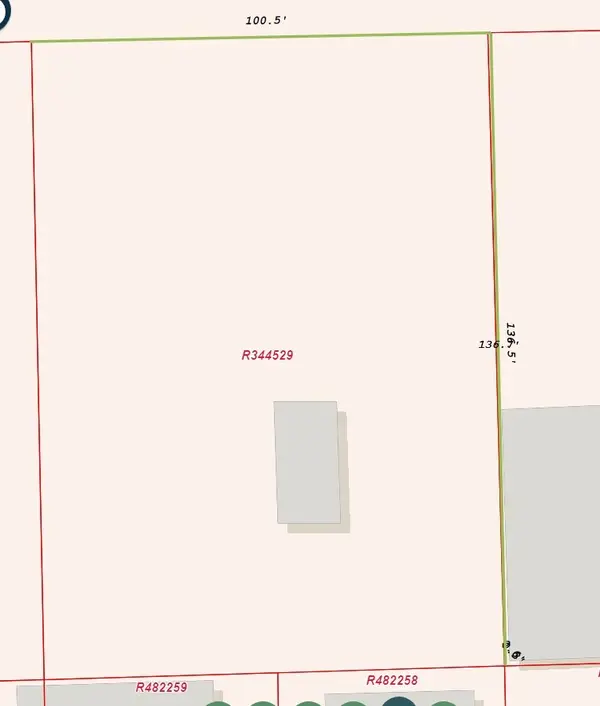 $140,000Active3 beds 2 baths1,064 sq. ft.
$140,000Active3 beds 2 baths1,064 sq. ft.729 Pecan Street, Fresno, TX 77545
MLS# 98609627Listed by: REALM REAL ESTATE PROFESSIONALS - WEST HOUSTON - New
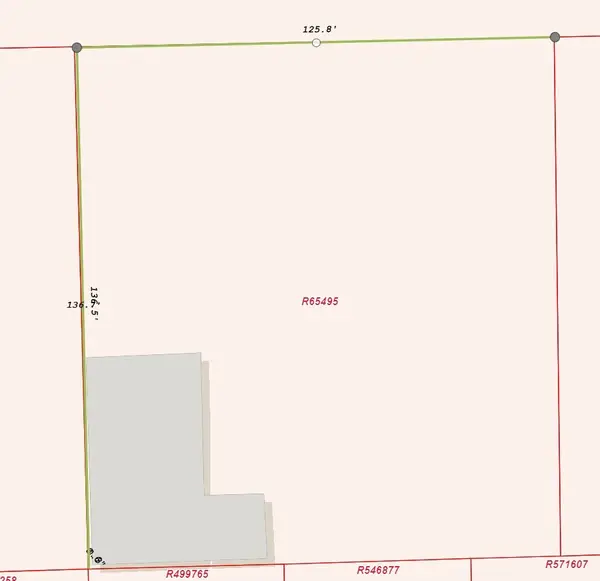 $240,000Active4 beds 1 baths1,420 sq. ft.
$240,000Active4 beds 1 baths1,420 sq. ft.735 Pecan Street, Fresno, TX 77545
MLS# 3371686Listed by: REALM REAL ESTATE PROFESSIONALS - WEST HOUSTON - New
 $550,000Active3 beds 3 baths3,370 sq. ft.
$550,000Active3 beds 3 baths3,370 sq. ft.3515 Kansas Street, Fresno, TX 77545
MLS# 85260682Listed by: NAN & COMPANY PROPERTIES - New
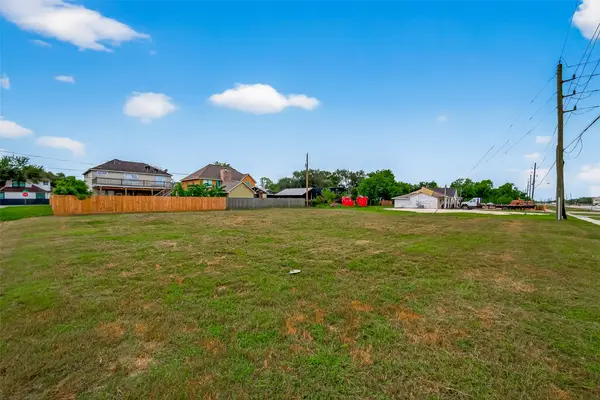 $109,000Active0.33 Acres
$109,000Active0.33 AcresTBD Trammel Fresno Road, Fresno, TX 77545
MLS# 14412870Listed by: KELLER WILLIAMS REALTY SOUTHWEST - New
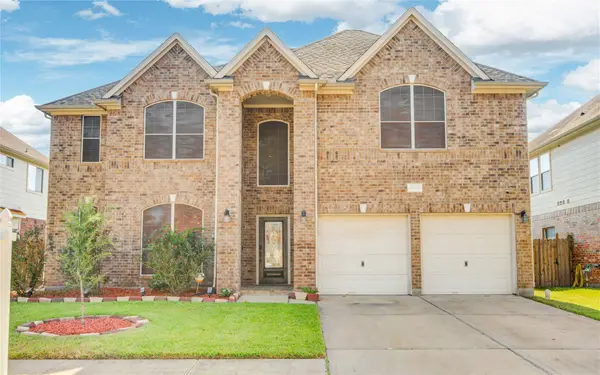 $335,000Active4 beds 3 baths2,816 sq. ft.
$335,000Active4 beds 3 baths2,816 sq. ft.3219 Village Pond Lane, Fresno, TX 77545
MLS# 61372531Listed by: DIVINE DREAMS REAL ESTATE - New
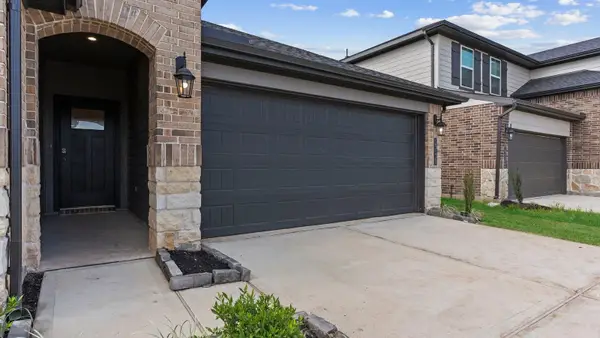 $333,990Active4 beds 2 baths1,680 sq. ft.
$333,990Active4 beds 2 baths1,680 sq. ft.4922 Oakwood Drive, Fresno, TX 77545
MLS# 51480836Listed by: D.R. HORTON - TEXAS, LTD - New
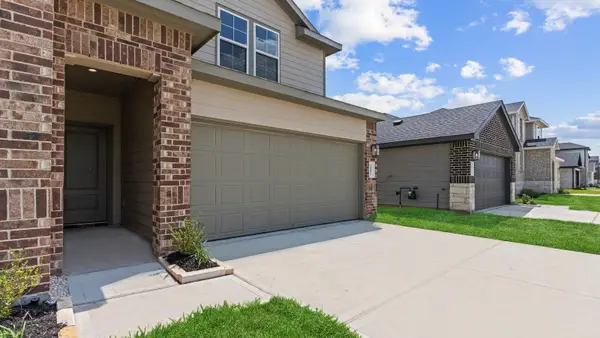 $369,990Active4 beds 3 baths2,251 sq. ft.
$369,990Active4 beds 3 baths2,251 sq. ft.4926 Oakwood Drive, Fresno, TX 77545
MLS# 59894748Listed by: D.R. HORTON - TEXAS, LTD - New
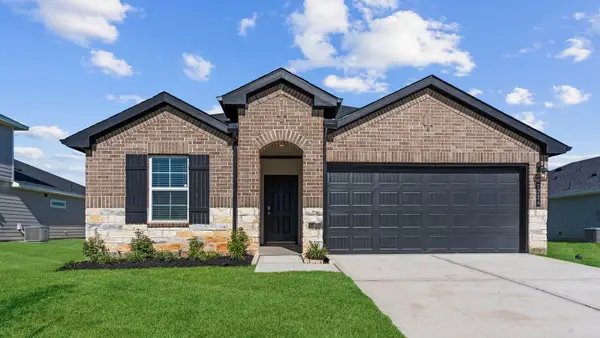 $345,990Active4 beds 3 baths1,831 sq. ft.
$345,990Active4 beds 3 baths1,831 sq. ft.4919 Oakwood Drive, Fresno, TX 77545
MLS# 83598041Listed by: D.R. HORTON - TEXAS, LTD
