2814 Edgewick Elm Street, Fresno, TX 77545
Local realty services provided by:Better Homes and Gardens Real Estate Hometown


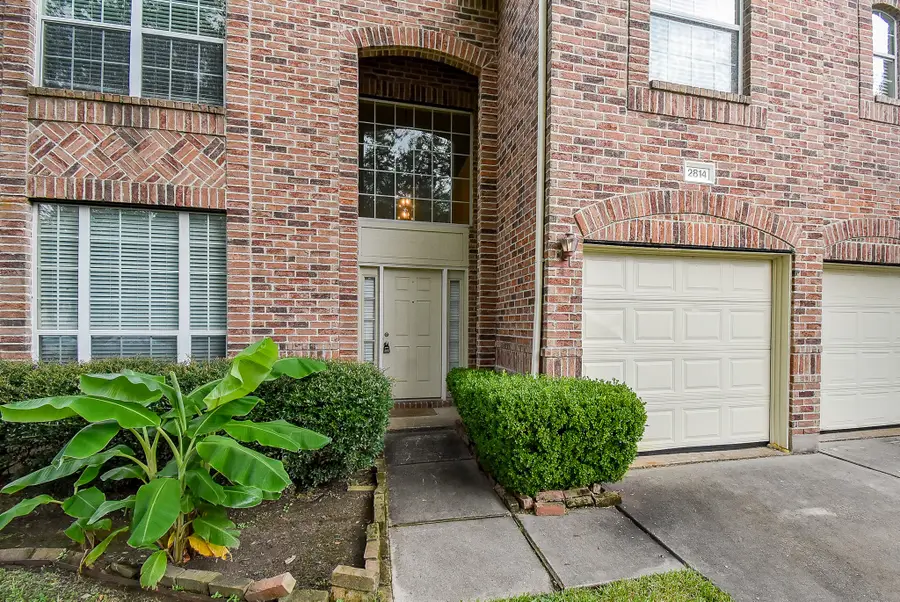
2814 Edgewick Elm Street,Fresno, TX 77545
$275,000
- 4 Beds
- 3 Baths
- 2,756 sq. ft.
- Single family
- Active
Listed by:norberto lopez
Office:keller williams signature
MLS#:43411771
Source:HARMLS
Price summary
- Price:$275,000
- Price per sq. ft.:$99.78
- Monthly HOA dues:$47.92
About this home
Step into grandeur with this exceptional 4BR/3BA traditional home offering 2800+ sqft of refined living! Impressive high ceilings and large-scale bedrooms define this remarkable property. The open concept design seamlessly blends cooking, dining, and relaxation spaces. Your master suite sanctuary features a luxurious spa bath with double walk-in shower—pure indulgence! Multiple living areas include game room, formal dining, family room, and office space. Elegant touches like bay windows, 42" kitchen cabinets, and spacious walk-in closets elevate every corner. The attached 2-car garage provides secure parking. Embrace the vibrant Fresno lifestyle with proximity to Texas Medical Center, scenic trails, community pool, shopping centers, restaurants, and pristine lake access. Your dream home awaits!
Contact an agent
Home facts
- Year built:2006
- Listing Id #:43411771
- Updated:August 17, 2025 at 11:42 AM
Rooms and interior
- Bedrooms:4
- Total bathrooms:3
- Full bathrooms:3
- Living area:2,756 sq. ft.
Heating and cooling
- Cooling:Central Air, Electric
- Heating:Central, Gas
Structure and exterior
- Roof:Composition
- Year built:2006
- Building area:2,756 sq. ft.
- Lot area:0.13 Acres
Schools
- High school:HIGHTOWER HIGH SCHOOL
- Middle school:LAKE OLYMPIA MIDDLE SCHOOL
- Elementary school:PARKS ELEMENTARY SCHOOL (FORT BEND)
Utilities
- Sewer:Public Sewer
Finances and disclosures
- Price:$275,000
- Price per sq. ft.:$99.78
- Tax amount:$6,026 (2024)
New listings near 2814 Edgewick Elm Street
- New
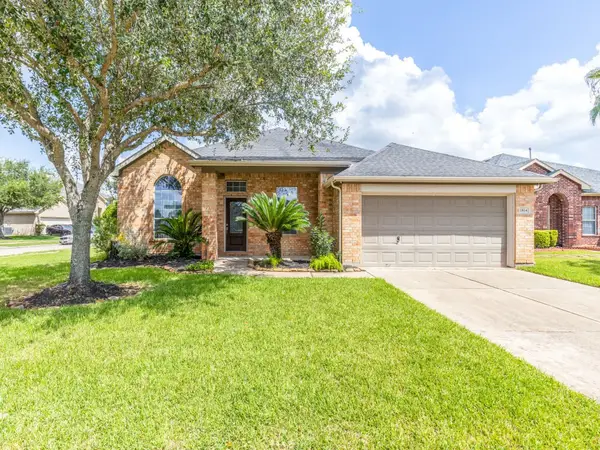 $299,900Active3 beds 2 baths2,384 sq. ft.
$299,900Active3 beds 2 baths2,384 sq. ft.1814 Lancaster Park Court, Fresno, TX 77545
MLS# 80831205Listed by: ONE2THREE REALTY - New
 $310,000Active3 beds 2 baths1,582 sq. ft.
$310,000Active3 beds 2 baths1,582 sq. ft.1710 Blue Heather Lane, Fresno, TX 77545
MLS# 91968270Listed by: NEXTGEN REAL ESTATE PROPERTIES - New
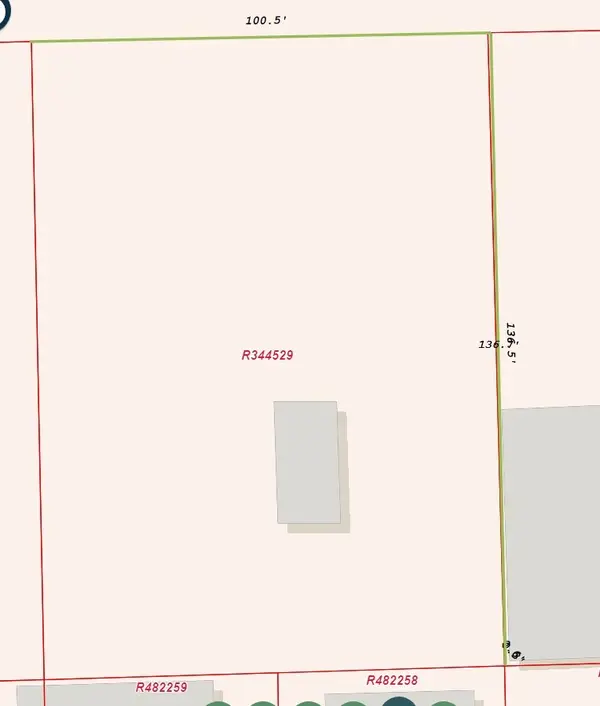 $140,000Active3 beds 2 baths1,064 sq. ft.
$140,000Active3 beds 2 baths1,064 sq. ft.729 Pecan Street, Fresno, TX 77545
MLS# 98609627Listed by: REALM REAL ESTATE PROFESSIONALS - WEST HOUSTON - New
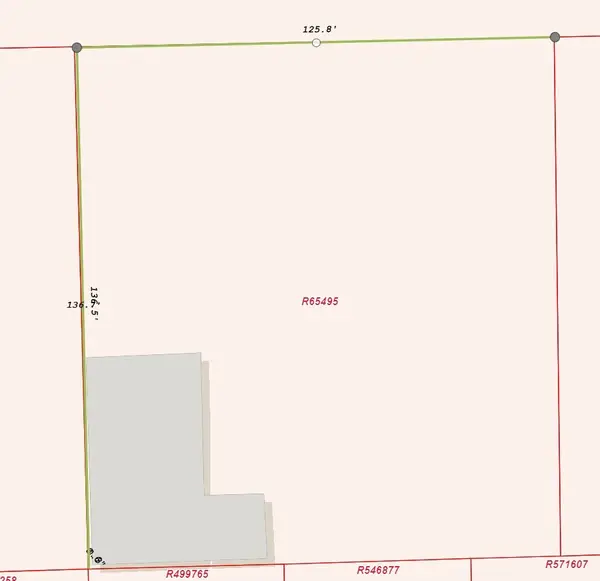 $240,000Active4 beds 1 baths1,420 sq. ft.
$240,000Active4 beds 1 baths1,420 sq. ft.735 Pecan Street, Fresno, TX 77545
MLS# 3371686Listed by: REALM REAL ESTATE PROFESSIONALS - WEST HOUSTON - New
 $550,000Active3 beds 3 baths3,370 sq. ft.
$550,000Active3 beds 3 baths3,370 sq. ft.3515 Kansas Street, Fresno, TX 77545
MLS# 85260682Listed by: NAN & COMPANY PROPERTIES - New
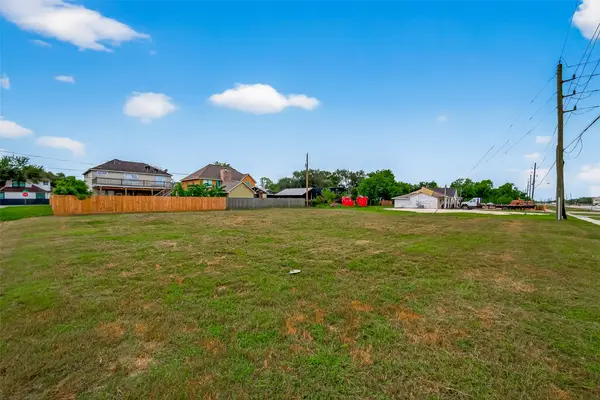 $109,000Active0.33 Acres
$109,000Active0.33 AcresTBD Trammel Fresno Road, Fresno, TX 77545
MLS# 14412870Listed by: KELLER WILLIAMS REALTY SOUTHWEST - New
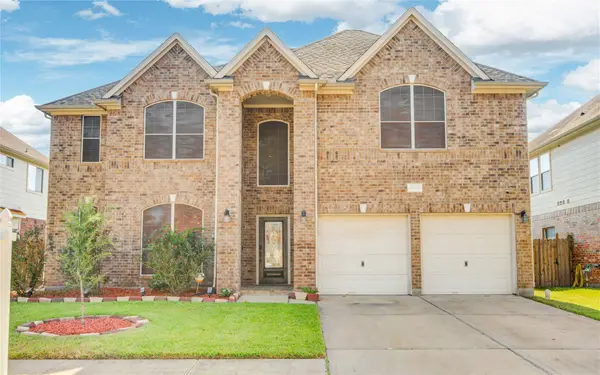 $335,000Active4 beds 3 baths2,816 sq. ft.
$335,000Active4 beds 3 baths2,816 sq. ft.3219 Village Pond Lane, Fresno, TX 77545
MLS# 61372531Listed by: DIVINE DREAMS REAL ESTATE - New
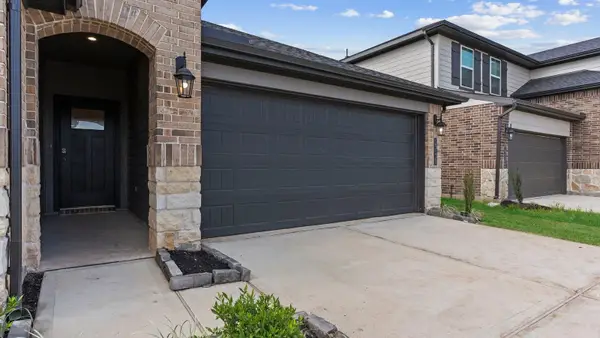 $333,990Active4 beds 2 baths1,680 sq. ft.
$333,990Active4 beds 2 baths1,680 sq. ft.4922 Oakwood Drive, Fresno, TX 77545
MLS# 51480836Listed by: D.R. HORTON - TEXAS, LTD - New
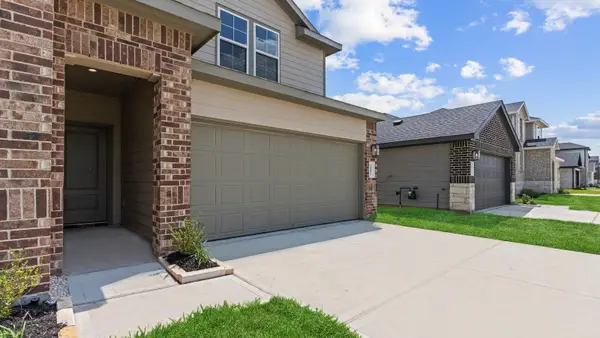 $369,990Active4 beds 3 baths2,251 sq. ft.
$369,990Active4 beds 3 baths2,251 sq. ft.4926 Oakwood Drive, Fresno, TX 77545
MLS# 59894748Listed by: D.R. HORTON - TEXAS, LTD - New
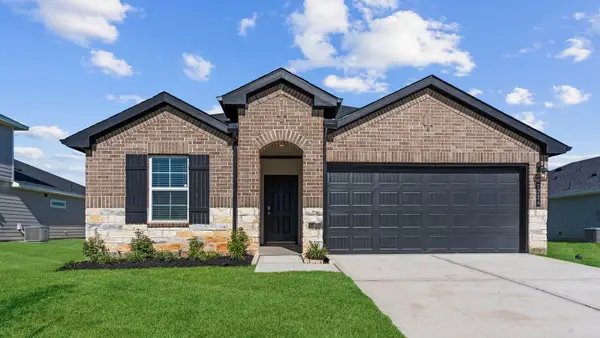 $345,990Active4 beds 3 baths1,831 sq. ft.
$345,990Active4 beds 3 baths1,831 sq. ft.4919 Oakwood Drive, Fresno, TX 77545
MLS# 83598041Listed by: D.R. HORTON - TEXAS, LTD
