2915 Palamas Lane, Fresno, TX 77545
Local realty services provided by:Better Homes and Gardens Real Estate Gary Greene
2915 Palamas Lane,Fresno, TX 77545
$359,500
- 3 Beds
- 2 Baths
- 2,389 sq. ft.
- Single family
- Pending
Listed by:guillermo corona
Office:b & w realty group llc.
MLS#:40746134
Source:HARMLS
Price summary
- Price:$359,500
- Price per sq. ft.:$150.48
- Monthly HOA dues:$62.5
About this home
Make new memories in this beautifully upgraded KB Home in Olympia Falls, featuring four-sided brick, volume ceilings, luxury vinyl plank flooring, an extended entry, and an open-concept great room. The kitchen is ideal for entertaining, offering Silestone countertops, stainless steel appliances, 42-in. cabinets, upgraded LED pendant lighting, and undercabinet lighting. The spacios primary suite features extended dual vanities in the bathroom, a soaking tub, and a separate shower. In addition to extensive premium builder upgrades, the seller has added wood paneling accents under the covered patio and planted multiple fruit trees in the backyard, complete with a custom sprinkler system. Owner installed a clothes rack in the den which can double as a fourth bedroom. Conveniently located near Fort Bend Parkway Toll Rd. and I-69, with nearby shopping and dining at Riverstone, Missouri City Shopping Center, First Colony Mall, and Pearland Town Center. Zoned to Fort Bend ISD.
Contact an agent
Home facts
- Year built:2022
- Listing ID #:40746134
- Updated:October 08, 2025 at 07:41 AM
Rooms and interior
- Bedrooms:3
- Total bathrooms:2
- Full bathrooms:2
- Living area:2,389 sq. ft.
Heating and cooling
- Cooling:Central Air, Electric
- Heating:Central, Gas
Structure and exterior
- Roof:Composition
- Year built:2022
- Building area:2,389 sq. ft.
- Lot area:0.18 Acres
Schools
- High school:WILLOWRIDGE HIGH SCHOOL
- Middle school:MCAULIFFE MIDDLE SCHOOL
- Elementary school:BLUE RIDGE ELEMENTARY SCHOOL (FORT BEND)
Utilities
- Sewer:Public Sewer
Finances and disclosures
- Price:$359,500
- Price per sq. ft.:$150.48
- Tax amount:$12,529 (2024)
New listings near 2915 Palamas Lane
- New
 $280,000Active3 beds 2 baths1,703 sq. ft.
$280,000Active3 beds 2 baths1,703 sq. ft.2011 Manchester Crossing Drive, Fresno, TX 77545
MLS# 35449566Listed by: BRITTIMES REALTY - New
 $80,000Active0 Acres
$80,000Active0 Acres732 Hickory Street, Fresno, TX 77545
MLS# 75611235Listed by: VIVE REALTY LLC - New
 $347,000Active4 beds 3 baths1,831 sq. ft.
$347,000Active4 beds 3 baths1,831 sq. ft.1638 Westway Dr, Fresno, TX 77545
MLS# 31658152Listed by: C.R.REALTY - New
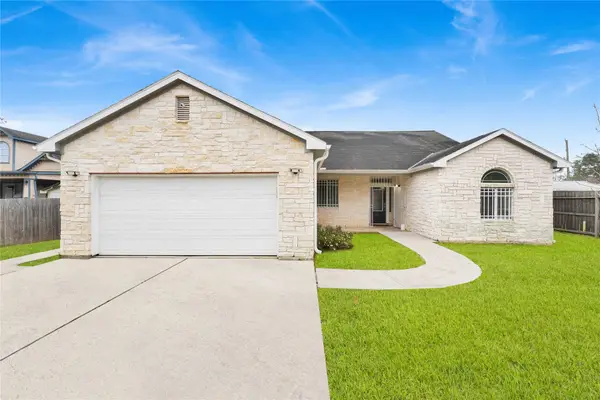 $330,000Active4 beds 2 baths2,149 sq. ft.
$330,000Active4 beds 2 baths2,149 sq. ft.522 Teakwood Avenue, Fresno, TX 77545
MLS# 27681715Listed by: WALZEL PROPERTIES - CORPORATE OFFICE - New
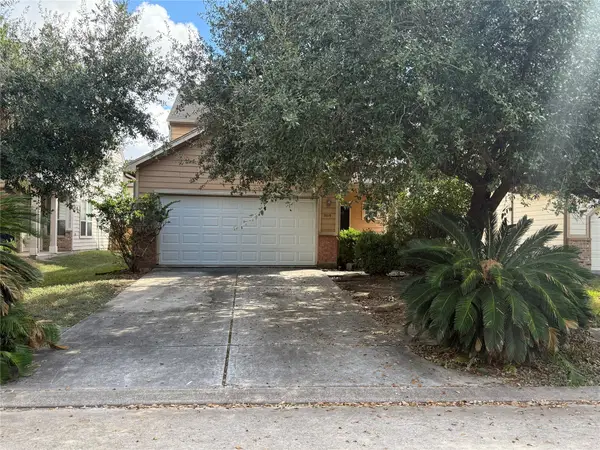 $230,000Active2 beds 3 baths1,767 sq. ft.
$230,000Active2 beds 3 baths1,767 sq. ft.3019 Edgewick Elm Street, Fresno, TX 77545
MLS# 81114946Listed by: BRAGGS BROKER SERVICES - New
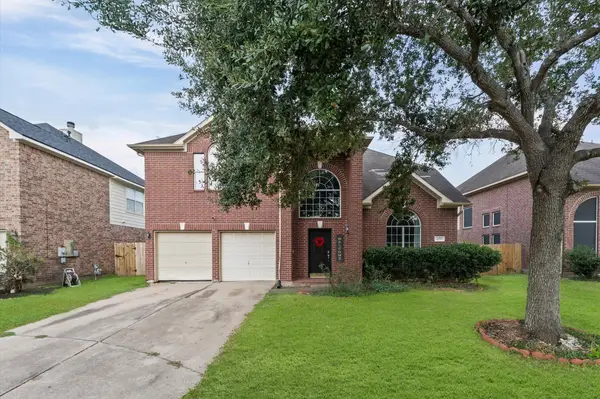 $249,900Active3 beds 3 baths2,463 sq. ft.
$249,900Active3 beds 3 baths2,463 sq. ft.4015 Forest Teal Court, Fresno, TX 77545
MLS# 73480127Listed by: HACKBARTH REALTY, LLC - Open Sat, 12 to 3pm
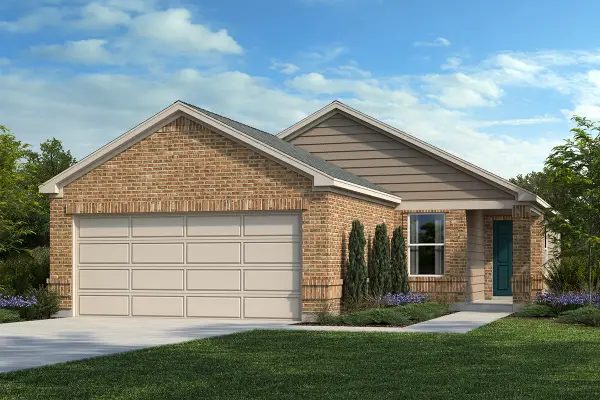 $294,995Pending3 beds 2 baths1,360 sq. ft.
$294,995Pending3 beds 2 baths1,360 sq. ft.1514 Grand Olympia Drive, Fresno, TX 77545
MLS# 18047523Listed by: KB HOME HOUSTON - New
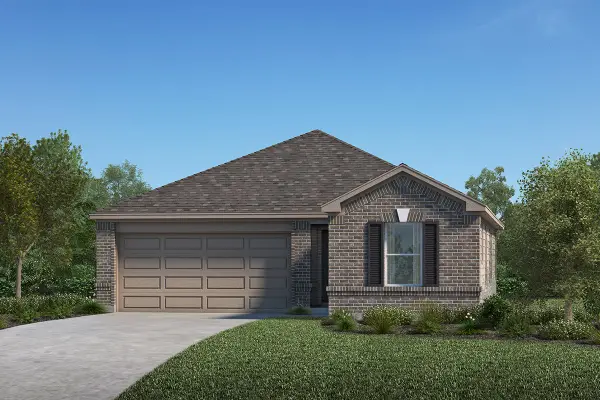 $296,568Active3 beds 2 baths1,631 sq. ft.
$296,568Active3 beds 2 baths1,631 sq. ft.1907 Bemus Drive, Fresno, TX 77545
MLS# 70771222Listed by: KB HOME HOUSTON - New
 $290,000Active3 beds 2 baths1,688 sq. ft.
$290,000Active3 beds 2 baths1,688 sq. ft.4527 Monarch Blue Lane, Fresno, TX 77545
MLS# 55901169Listed by: INFINITY REAL ESTATE GROUP - New
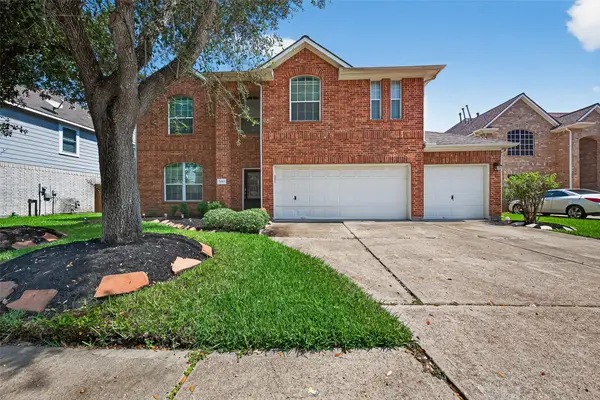 $392,567Active4 beds 4 baths3,798 sq. ft.
$392,567Active4 beds 4 baths3,798 sq. ft.3203 Ruffin Green Court, Fresno, TX 77545
MLS# 17725278Listed by: KELLER WILLIAMS REALTY SOUTHWEST
