4523 Rose Lane, Fresno, TX 77545
Local realty services provided by:Better Homes and Gardens Real Estate Gary Greene
4523 Rose Lane,Fresno, TX 77545
$270,000
- 3 Beds
- 2 Baths
- 1,293 sq. ft.
- Single family
- Active
Upcoming open houses
- Sat, Dec 1311:00 am - 01:00 pm
Listed by: kayla velazquez
Office: keller williams summit
MLS#:82913571
Source:HARMLS
Price summary
- Price:$270,000
- Price per sq. ft.:$208.82
About this home
Welcome to your brand-new 3-bed, 2-bath home in the heart of Fresno, Texas. This modern new construction features an open-concept layout, abundant natural light, stylish finishes, and a spacious backyard perfect for gatherings. The primary suite offers a walk-in closet and a well-appointed ensuite bath.A major benefit of this location is the newly renovated Mustang Park, now being developed into a full community and recreational center with an aquatic park, gym, library, event spaces, and more adding exceptional value to the area. Conveniently located near Highway 6 and FM 521 for quick access to Fort Bend Town Center and Manvel Town Center. No HOA and a low tax rate. Schedule your private showing today!
Contact an agent
Home facts
- Year built:2025
- Listing ID #:82913571
- Updated:December 11, 2025 at 12:42 PM
Rooms and interior
- Bedrooms:3
- Total bathrooms:2
- Full bathrooms:2
- Living area:1,293 sq. ft.
Heating and cooling
- Cooling:Central Air, Electric
- Heating:Central, Electric
Structure and exterior
- Roof:Wood
- Year built:2025
- Building area:1,293 sq. ft.
- Lot area:0.2 Acres
Schools
- High school:HIGHTOWER HIGH SCHOOL
- Middle school:BAINES MIDDLE SCHOOL
- Elementary school:BURTON ELEMENTARY SCHOOL (FORT BEND)
Utilities
- Sewer:Public Sewer
Finances and disclosures
- Price:$270,000
- Price per sq. ft.:$208.82
- Tax amount:$6,260 (2025)
New listings near 4523 Rose Lane
- New
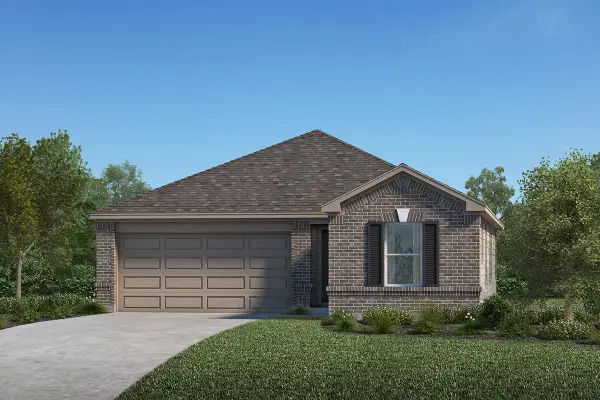 $300,341Active3 beds 2 baths1,631 sq. ft.
$300,341Active3 beds 2 baths1,631 sq. ft.1915 Bemus Drive, Fresno, TX 77545
MLS# 76518960Listed by: KB HOME HOUSTON - New
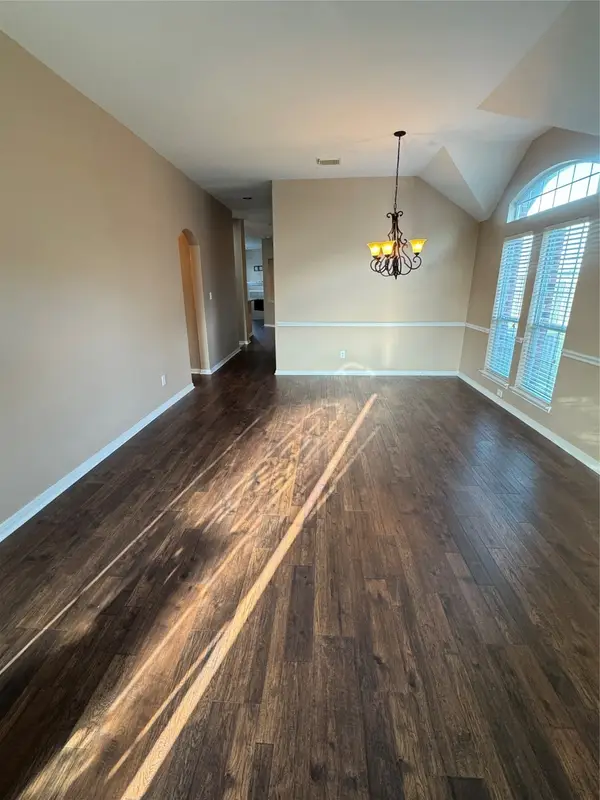 $339,900Active4 beds 2 baths2,559 sq. ft.
$339,900Active4 beds 2 baths2,559 sq. ft.3219 Witney Way, Fresno, TX 77545
MLS# 86594571Listed by: NB ELITE REALTY - New
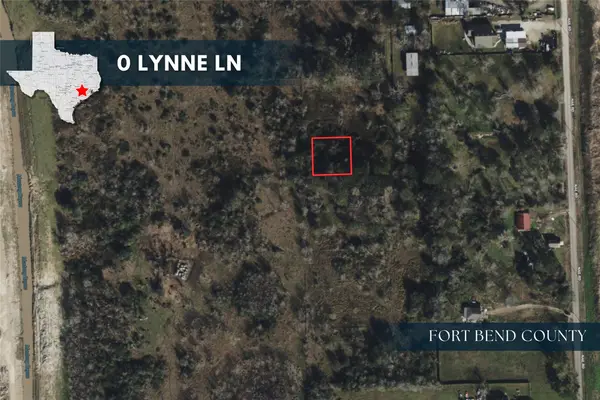 $30,000Active0.22 Acres
$30,000Active0.22 Acres0 Lynne Lane, Fresno, TX 77545
MLS# 67666244Listed by: KELLER WILLIAMS REALTY SOUTHWEST - New
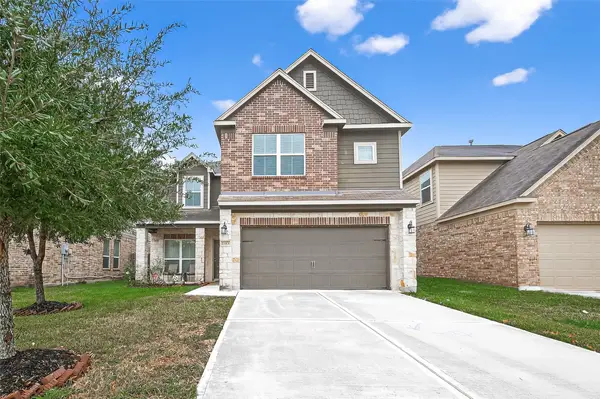 $370,000Active4 beds 3 baths3,195 sq. ft.
$370,000Active4 beds 3 baths3,195 sq. ft.2343 Bright Sunrise Trail, Fresno, TX 77545
MLS# 41157494Listed by: LADDE AGENCY LLC - New
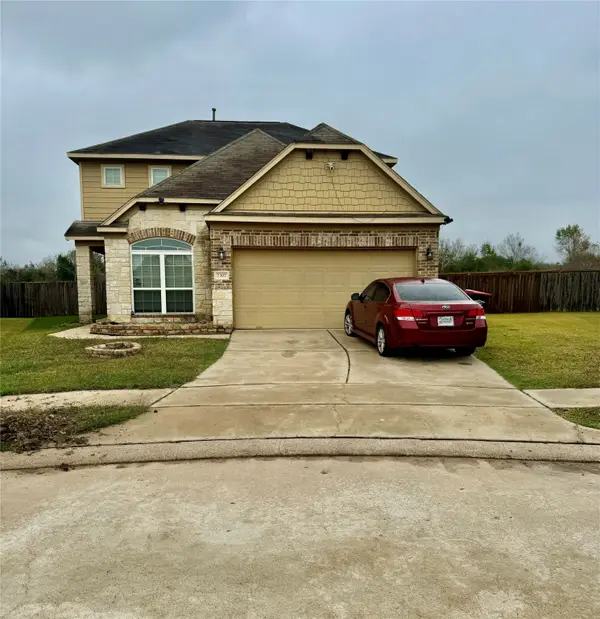 $339,900Active4 beds 3 baths2,376 sq. ft.
$339,900Active4 beds 3 baths2,376 sq. ft.2307 Cloudy Bay Drive, Fresno, TX 77545
MLS# 37062657Listed by: CIMA REALTY - Open Sat, 3 to 5pmNew
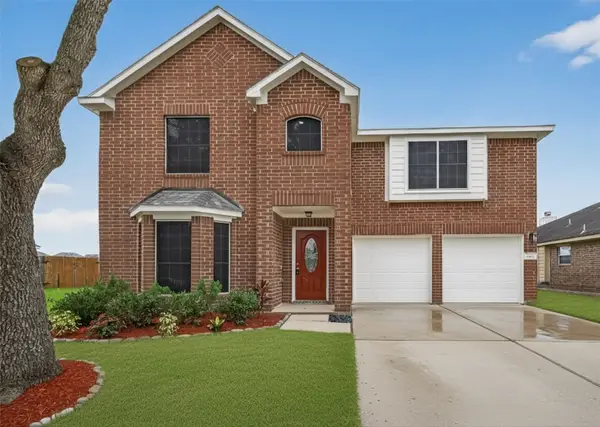 $279,786Active4 beds 3 baths2,639 sq. ft.
$279,786Active4 beds 3 baths2,639 sq. ft.2422 Hawthorne Brook Lane, Fresno, TX 77545
MLS# 58623107Listed by: KELLER WILLIAMS REALTY SOUTHWEST 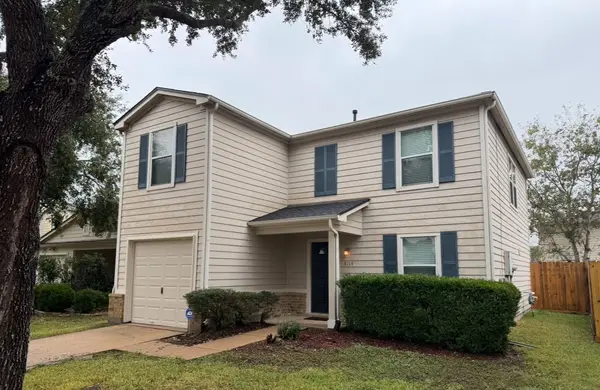 $219,900Pending3 beds 3 baths1,680 sq. ft.
$219,900Pending3 beds 3 baths1,680 sq. ft.3114 Becker Glen Street, Fresno, TX 77545
MLS# 73509880Listed by: PINNACLE REALTY ADVISORS- New
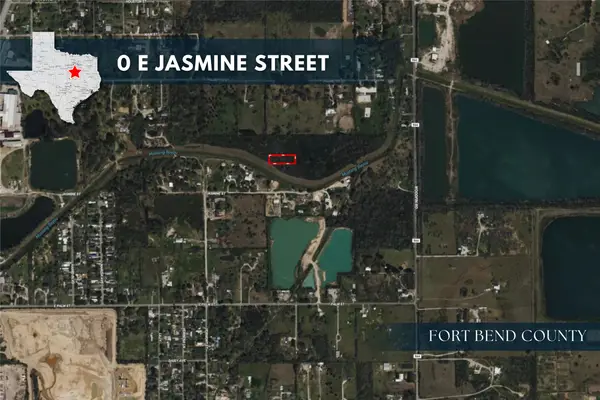 $70,000Active0.71 Acres
$70,000Active0.71 Acres0 E Jasmine Street, Fresno, TX 77545
MLS# 71861748Listed by: KELLER WILLIAMS REALTY SOUTHWEST - New
 $230,000Active5 beds 4 baths3,046 sq. ft.
$230,000Active5 beds 4 baths3,046 sq. ft.1803 Shadow Haven Court, Fresno, TX 77545
MLS# 75696346Listed by: EXP REALTY LLC 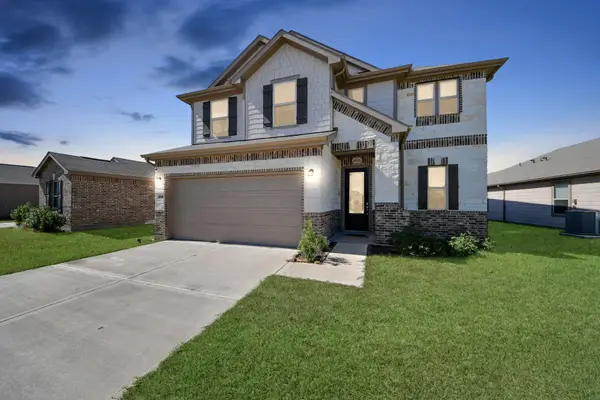 $340,000Active3 beds 3 baths2,372 sq. ft.
$340,000Active3 beds 3 baths2,372 sq. ft.2018 Damasi Lane, Fresno, TX 77545
MLS# 17811533Listed by: ATLAS REAL ESTATE
