5050 Hurston Park Trail, Fresno, TX 77545
Local realty services provided by:Better Homes and Gardens Real Estate Hometown
5050 Hurston Park Trail,Pearland, TX 77545
$304,000
- 3 Beds
- 2 Baths
- 1,450 sq. ft.
- Single family
- Pending
Listed by:rene sorola
Office:keller williams realty metropolitan
MLS#:77577241
Source:HARMLS
Price summary
- Price:$304,000
- Price per sq. ft.:$209.66
- Monthly HOA dues:$75
About this home
Discover the charm of 5050 Hurston Park Trail, a stylish single-family home built in 2022 that blends modern design with everyday comfort. The open-concept layout is filled with natural light and features sleek finishes throughout. The kitchen is thoughtfully designed with soft-close drawers and cabinets, added pantry space, and a Samsung refrigerator included in the sale. Maytag washer/dryer also convey with the home. Additional upgrades include new ceiling fans, lighting, Ring cameras, a water softener, reverse osmosis water purification, a new garage door opener, and a tri-fuel generator. Situated on an oversized lot with no back neighbors, the spacious backyard offers exceptional privacy and endless possibilities for customization. The community provides access to amenities like a clubhouse, jogging paths, parks, playgrounds, and a pool. With convenient access to FM 521, Highway 6, Fort Bend Tollway, and Beltway 8, and just minutes from major shopping and dining hubs.
Contact an agent
Home facts
- Year built:2022
- Listing ID #:77577241
- Updated:October 08, 2025 at 07:41 AM
Rooms and interior
- Bedrooms:3
- Total bathrooms:2
- Full bathrooms:2
- Living area:1,450 sq. ft.
Heating and cooling
- Cooling:Central Air, Electric
- Heating:Central, Gas
Structure and exterior
- Roof:Composition
- Year built:2022
- Building area:1,450 sq. ft.
- Lot area:0.3 Acres
Schools
- High school:HIGHTOWER HIGH SCHOOL
- Middle school:BAINES MIDDLE SCHOOL
- Elementary school:BURTON ELEMENTARY SCHOOL (FORT BEND)
Utilities
- Sewer:Public Sewer
Finances and disclosures
- Price:$304,000
- Price per sq. ft.:$209.66
- Tax amount:$6,396 (2024)
New listings near 5050 Hurston Park Trail
- New
 $280,000Active3 beds 2 baths1,703 sq. ft.
$280,000Active3 beds 2 baths1,703 sq. ft.2011 Manchester Crossing Drive, Fresno, TX 77545
MLS# 35449566Listed by: BRITTIMES REALTY - New
 $80,000Active0 Acres
$80,000Active0 Acres732 Hickory Street, Fresno, TX 77545
MLS# 75611235Listed by: VIVE REALTY LLC - New
 $347,000Active4 beds 3 baths1,831 sq. ft.
$347,000Active4 beds 3 baths1,831 sq. ft.1638 Westway Dr, Fresno, TX 77545
MLS# 31658152Listed by: C.R.REALTY - New
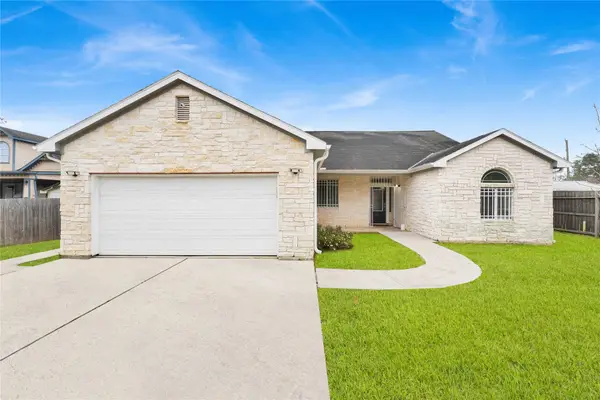 $330,000Active4 beds 2 baths2,149 sq. ft.
$330,000Active4 beds 2 baths2,149 sq. ft.522 Teakwood Avenue, Fresno, TX 77545
MLS# 27681715Listed by: WALZEL PROPERTIES - CORPORATE OFFICE - New
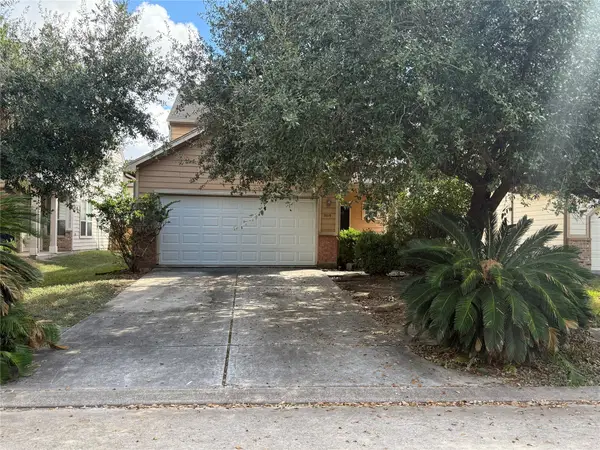 $230,000Active2 beds 3 baths1,767 sq. ft.
$230,000Active2 beds 3 baths1,767 sq. ft.3019 Edgewick Elm Street, Fresno, TX 77545
MLS# 81114946Listed by: BRAGGS BROKER SERVICES - New
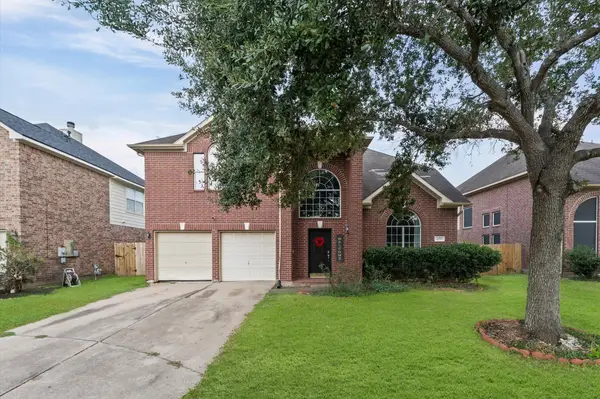 $249,900Active3 beds 3 baths2,463 sq. ft.
$249,900Active3 beds 3 baths2,463 sq. ft.4015 Forest Teal Court, Fresno, TX 77545
MLS# 73480127Listed by: HACKBARTH REALTY, LLC - Open Sat, 12 to 3pm
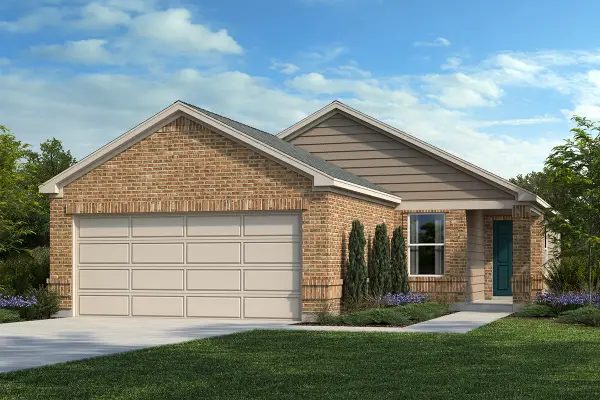 $294,995Pending3 beds 2 baths1,360 sq. ft.
$294,995Pending3 beds 2 baths1,360 sq. ft.1514 Grand Olympia Drive, Fresno, TX 77545
MLS# 18047523Listed by: KB HOME HOUSTON - New
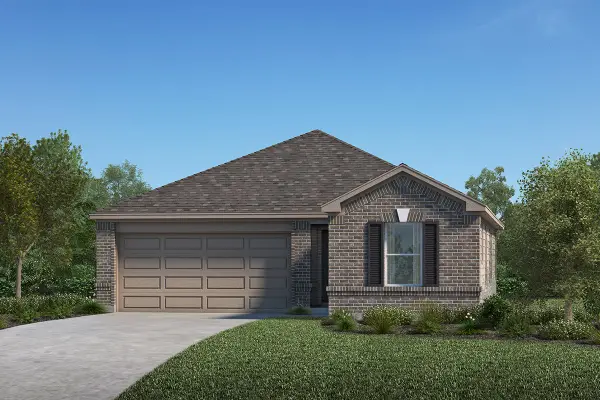 $296,568Active3 beds 2 baths1,631 sq. ft.
$296,568Active3 beds 2 baths1,631 sq. ft.1907 Bemus Drive, Fresno, TX 77545
MLS# 70771222Listed by: KB HOME HOUSTON - New
 $290,000Active3 beds 2 baths1,688 sq. ft.
$290,000Active3 beds 2 baths1,688 sq. ft.4527 Monarch Blue Lane, Fresno, TX 77545
MLS# 55901169Listed by: INFINITY REAL ESTATE GROUP - New
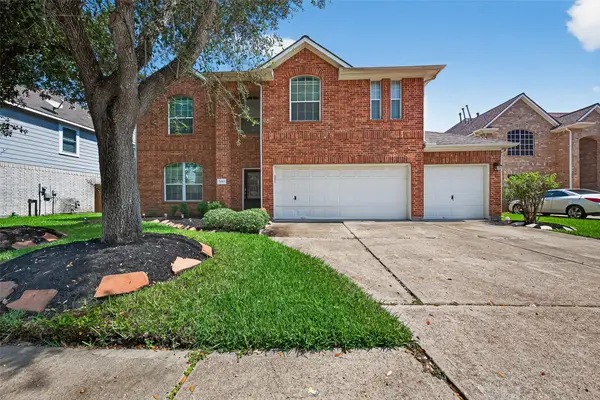 $392,567Active4 beds 4 baths3,798 sq. ft.
$392,567Active4 beds 4 baths3,798 sq. ft.3203 Ruffin Green Court, Fresno, TX 77545
MLS# 17725278Listed by: KELLER WILLIAMS REALTY SOUTHWEST
