615 Cypress Avenue, Fresno, TX 77545
Local realty services provided by:Better Homes and Gardens Real Estate Hometown
615 Cypress Avenue,Fresno, TX 77545
$610,000
- 5 Beds
- 4 Baths
- 3,184 sq. ft.
- Single family
- Active
Listed by: carlos j. martinez
Office: berkshire hathaway homeservices premier properties
MLS#:19051973
Source:HARMLS
Price summary
- Price:$610,000
- Price per sq. ft.:$191.58
About this home
FOR SALE! 5 bed/3.5 baths Brick Home, Unrestricted 3,184 Sq. living area and 18,465 Sq. Lot. This stunning property features high ceilings,natural lighting,Crown molding, and ceiling fans. The formal living room includes a wood-burning fireplace, while the formal dining room is perfect for entertaining. The kitchen boasts granite counters, SS appliances, electric cooktop, breakfast bar and a walk-in pantry. The first floor also includes an extra room/office, the primary bedroom walk-in closets a spacious master bath w double vanities, soaking tub and shower. Upstairs, you'll find a huge family room, 3 bedrooms, and a spare room. Outside, enjoy the humongous fully fenced back yard w a large wooden balcony and covered patio. 2 car detached garage, double driveway and extra parking. Garage includes a mini-split AC unit and a full bath which could be used for living quarters. Conveniently located near schools, shopping, and restaurants with easy access to major highways 521, HWY 6 and 288.
Contact an agent
Home facts
- Year built:2002
- Listing ID #:19051973
- Updated:February 25, 2026 at 12:41 PM
Rooms and interior
- Bedrooms:5
- Total bathrooms:4
- Full bathrooms:3
- Half bathrooms:1
- Living area:3,184 sq. ft.
Heating and cooling
- Cooling:Central Air, Electric
- Heating:Central, Electric
Structure and exterior
- Roof:Composition
- Year built:2002
- Building area:3,184 sq. ft.
Schools
- High school:HIGHTOWER HIGH SCHOOL
- Middle school:BAINES MIDDLE SCHOOL
- Elementary school:BURTON ELEMENTARY SCHOOL (FORT BEND)
Utilities
- Sewer:Aerobic Septic
Finances and disclosures
- Price:$610,000
- Price per sq. ft.:$191.58
New listings near 615 Cypress Avenue
- New
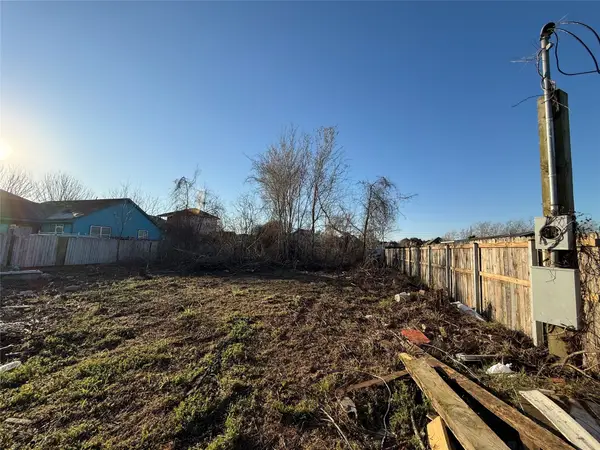 $90,000Active0.18 Acres
$90,000Active0.18 Acres1703 Avenue C, Fresno, TX 77545
MLS# 86834191Listed by: NEW ERA REAL ESTATE LLC - New
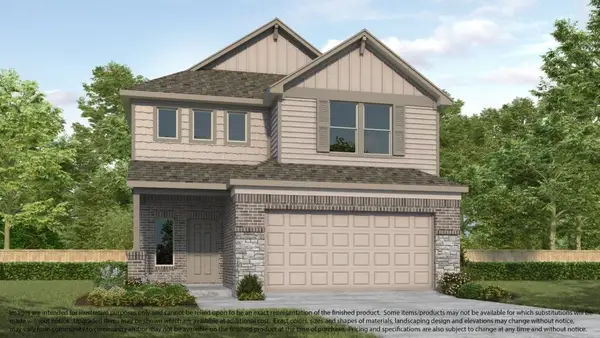 $397,155Active4 beds 4 baths2,214 sq. ft.
$397,155Active4 beds 4 baths2,214 sq. ft.18554 Athena Flower Drive, Fresno, TX 77545
MLS# 89184212Listed by: NAN & COMPANY PROPERTIES - CORPORATE OFFICE (HEIGHTS) - Open Wed, 12 to 2pmNew
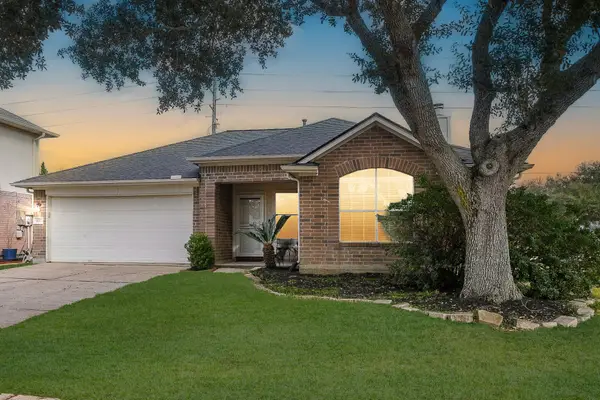 $225,000Active3 beds 2 baths1,540 sq. ft.
$225,000Active3 beds 2 baths1,540 sq. ft.4527 Green Fawn Lane, Fresno, TX 77545
MLS# 15180181Listed by: LPT REALTY, LLC - New
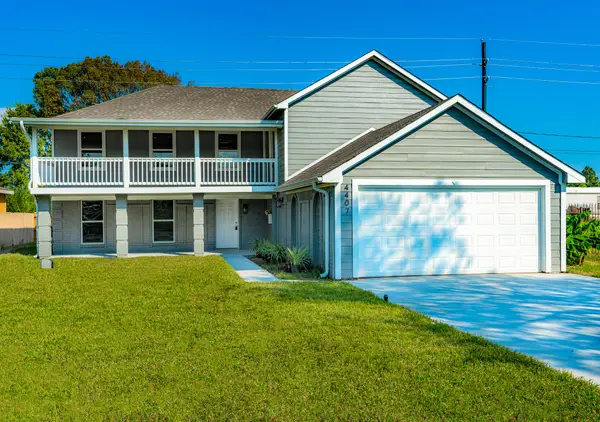 $340,000Active5 beds 5 baths2,540 sq. ft.
$340,000Active5 beds 5 baths2,540 sq. ft.4407 Bryan Avenue, Fresno, TX 77545
MLS# 19473719Listed by: RA BROKERS - New
 $345,000Active4 beds 3 baths2,566 sq. ft.
$345,000Active4 beds 3 baths2,566 sq. ft.3002 Hurst Green Lane, Fresno, TX 77545
MLS# 56833724Listed by: PLATINUM 1 PROPERTIES, LLC - New
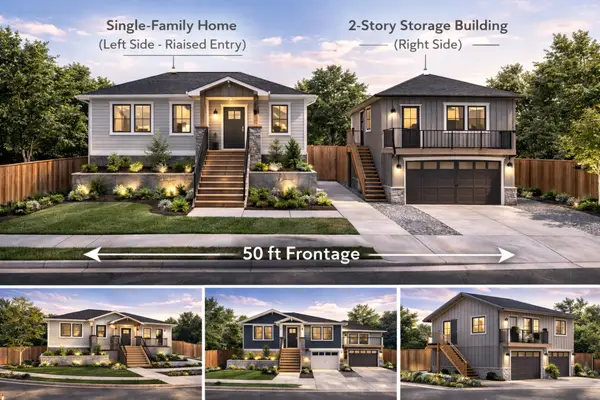 $85,000Active0.13 Acres
$85,000Active0.13 Acres0 Trammel Fresno Road, Fresno, TX 77545
MLS# 82364272Listed by: KELLER WILLIAMS REALTY SOUTHWEST - New
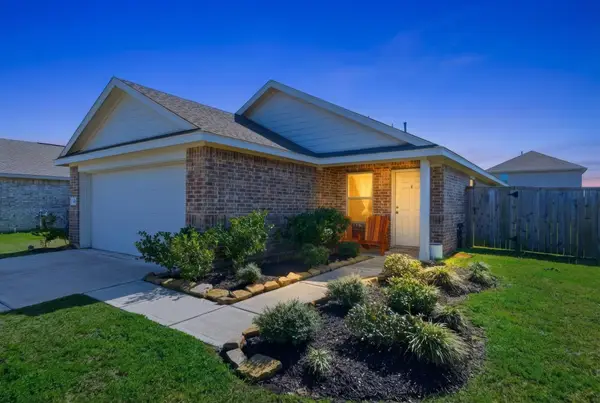 $305,000Active4 beds 2 baths1,670 sq. ft.
$305,000Active4 beds 2 baths1,670 sq. ft.14502 Woodcott Warren Way, Rosharon, TX 77583
MLS# 96658410Listed by: CORCORAN PRESTIGE REALTY - New
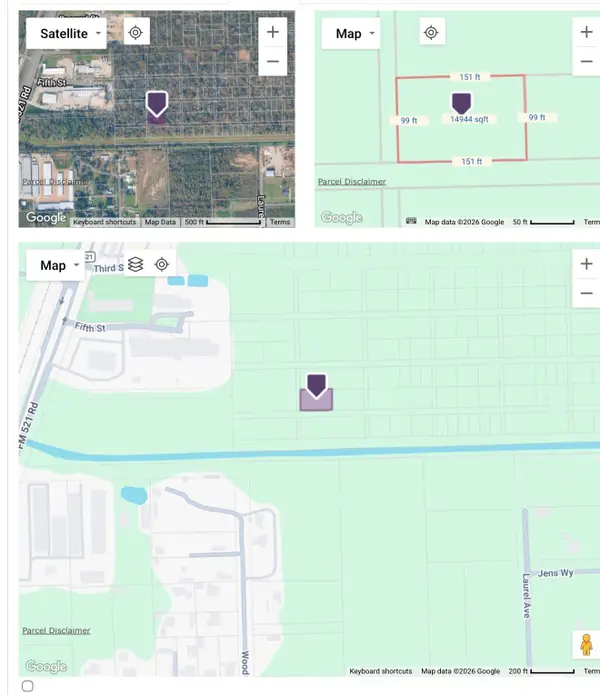 $65,000Active0.34 Acres
$65,000Active0.34 Acres0 Fresno Dome, Fresno, TX 77545
MLS# 83391933Listed by: TEXAS UNITED REALTY - New
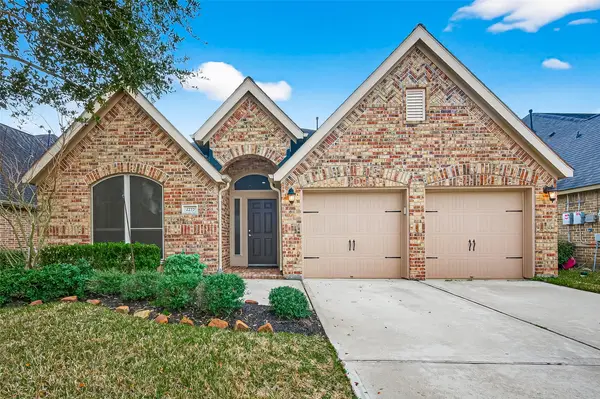 $325,000Active4 beds 2 baths2,314 sq. ft.
$325,000Active4 beds 2 baths2,314 sq. ft.2727 Driftwood Bend Drive, Fresno, TX 77545
MLS# 62136475Listed by: KELLER WILLIAMS REALTY SOUTHWEST - New
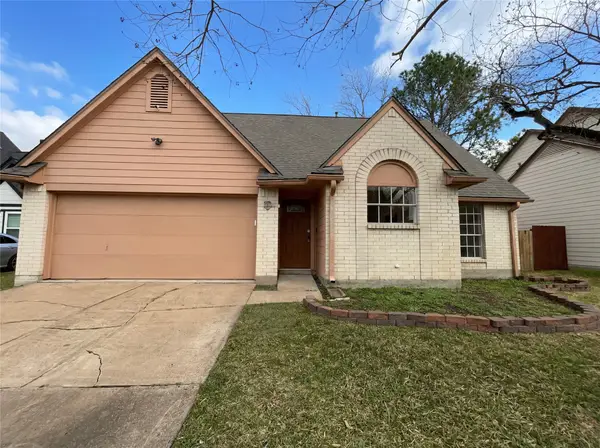 $237,000Active3 beds 2 baths1,319 sq. ft.
$237,000Active3 beds 2 baths1,319 sq. ft.1606 Blue Heather Lane, Fresno, TX 77545
MLS# 7577410Listed by: OPENDOOR BROKERAGE, LLC

