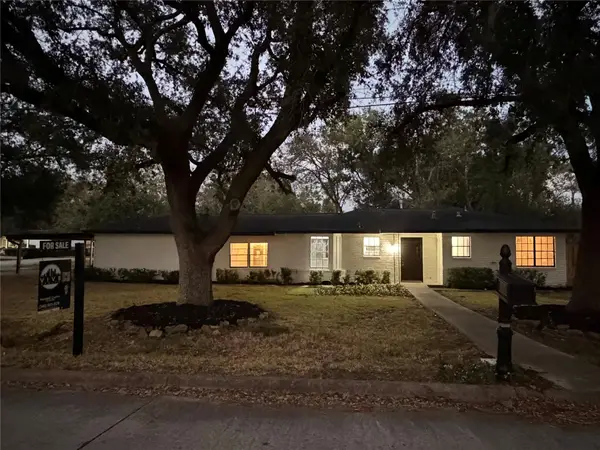1103 Deer Valley Drive, Friendswood, TX 77546
Local realty services provided by:Better Homes and Gardens Real Estate Hometown
1103 Deer Valley Drive,Friendswood, TX 77546
$530,000
- 5 Beds
- 4 Baths
- 4,094 sq. ft.
- Single family
- Active
Listed by: laura ward
Office: powerhouse brokerage
MLS#:43038541
Source:HARMLS
Price summary
- Price:$530,000
- Price per sq. ft.:$129.46
- Monthly HOA dues:$25
About this home
URGENT—Deal of the Century!
This home is priced far below market value and packed with recent updates and remodels—an absolute must-see opportunity! Offering 5–6 bedrooms, 4 full baths, and an oversized 3-car garage, this property delivers exceptional space and value.Recently remodeled, fully custom kitchen is a true showstopper—designed for both beauty and functionality, making it a dream kitchen for any homeowner. Guests are welcomed by an elegant formal foyer featuring a stunning winding staircase that sets tone for the rest of the home.
While a few minor repairs remain, they will complete the property’s transformation and complement its extensive renovations. Situated on over one-third of an acre with no back neighbors, this home offers serene views of small lakes from upstairs windows. Mature live oaks & pine trees create a picturesque forest backdrop filled with visiting wildlife—your own peaceful retreat.
Incredible value, won’t last long.
Come tour it today!
Contact an agent
Home facts
- Year built:2015
- Listing ID #:43038541
- Updated:November 26, 2025 at 01:13 AM
Rooms and interior
- Bedrooms:5
- Total bathrooms:4
- Full bathrooms:4
- Living area:4,094 sq. ft.
Heating and cooling
- Cooling:Attic Fan, Central Air, Gas
- Heating:Central, Gas
Structure and exterior
- Roof:Composition
- Year built:2015
- Building area:4,094 sq. ft.
- Lot area:0.34 Acres
Schools
- High school:CLEAR SPRINGS HIGH SCHOOL
- Middle school:BROOKSIDE INTERMEDIATE SCHOOL
- Elementary school:LANDOLT ELEMENTARY SCHOOL
Utilities
- Sewer:Public Sewer
Finances and disclosures
- Price:$530,000
- Price per sq. ft.:$129.46
- Tax amount:$10,994 (2025)
New listings near 1103 Deer Valley Drive
- New
 $439,000Active4 beds 3 baths2,462 sq. ft.
$439,000Active4 beds 3 baths2,462 sq. ft.1905 Hunt Drive, Friendswood, TX 77546
MLS# 48015543Listed by: MARTIN & BLACK REAL ESTATE LLC - New
 $265,000Active3 beds 2 baths1,575 sq. ft.
$265,000Active3 beds 2 baths1,575 sq. ft.4311 Townes Forest Road, Friendswood, TX 77546
MLS# 7296507Listed by: TA PROPERTIES - New
 $264,900Active3 beds 2 baths1,640 sq. ft.
$264,900Active3 beds 2 baths1,640 sq. ft.16926 Blackhawk Boulevard, Friendswood, TX 77546
MLS# 10375179Listed by: KELLER WILLIAMS PLATINUM - New
 $449,000Active4 beds 3 baths1,868 sq. ft.
$449,000Active4 beds 3 baths1,868 sq. ft.205 Morningside Drive, Friendswood, TX 77546
MLS# 14291945Listed by: VIVE REALTY LLC - New
 $349,900Active3 beds 3 baths1,945 sq. ft.
$349,900Active3 beds 3 baths1,945 sq. ft.16915 Lighthouse View Drive, Friendswood, TX 77546
MLS# 53832778Listed by: KELLER WILLIAMS REALTY CLEAR LAKE / NASA - New
 $315,000Active3 beds 2 baths1,646 sq. ft.
$315,000Active3 beds 2 baths1,646 sq. ft.5402 Royal Parkway, Friendswood, TX 77546
MLS# 58345105Listed by: THE, REALTORS NETWORK - New
 $275,000Active3 beds 2 baths1,704 sq. ft.
$275,000Active3 beds 2 baths1,704 sq. ft.16327 Blackhawk Boulevard, Friendswood, TX 77546
MLS# 10970879Listed by: EXPERIENCED EXCELLENCE - New
 $898,990Active5 beds 5 baths4,206 sq. ft.
$898,990Active5 beds 5 baths4,206 sq. ft.1681 Birch Lake Bend, Friendswood, TX 77546
MLS# 13264979Listed by: ALEXANDER PROPERTIES - New
 $945,347Active5 beds 6 baths4,614 sq. ft.
$945,347Active5 beds 6 baths4,614 sq. ft.1677 Birch Lake Bend, Friendswood, TX 77546
MLS# 49682476Listed by: ALEXANDER PROPERTIES
