1124 Haye Road, Friendswood, TX 77546
Local realty services provided by:Better Homes and Gardens Real Estate Hometown
1124 Haye Road,Friendswood, TX 77546
$475,000
- 4 Beds
- 3 Baths
- 2,891 sq. ft.
- Single family
- Active
Listed by: caitlyn mcbee
Office: exp realty llc.
MLS#:67643645
Source:HARMLS
Price summary
- Price:$475,000
- Price per sq. ft.:$164.3
- Monthly HOA dues:$29.17
About this home
Discover easy living in this beautifully refreshed one-story Brighton Home in Autumn Lakes, perfectly positioned within highly rated CCISD. With 4 bedrooms, 3 full baths, and a versatile flex room that easily becomes an office, playroom, or 5th bedroom, this layout offers both flexibility and flow. The open kitchen, breakfast, dining, and family areas connect under 12-ft ceilings with elegant archways and art niches. Engineered hardwood floors add warmth through the main living spaces, tile brings durability in the kitchen, and brand-new carpet softens each bedroom. Fresh interior paint, a covered patio, and 3-car garage complete the picture. Enjoy a low-maintenance yard designed for easy weekends and less upkeep. Energy-efficient construction, no MUD or PID, and low taxes make this one of Friendswood’s best values! Bee Inspired Living!
Contact an agent
Home facts
- Year built:2014
- Listing ID #:67643645
- Updated:November 17, 2025 at 05:13 AM
Rooms and interior
- Bedrooms:4
- Total bathrooms:3
- Full bathrooms:3
- Living area:2,891 sq. ft.
Heating and cooling
- Cooling:Central Air, Electric
- Heating:Central, Gas
Structure and exterior
- Roof:Composition
- Year built:2014
- Building area:2,891 sq. ft.
- Lot area:0.19 Acres
Schools
- High school:CLEAR SPRINGS HIGH SCHOOL
- Middle school:BROOKSIDE INTERMEDIATE SCHOOL
- Elementary school:LANDOLT ELEMENTARY SCHOOL
Utilities
- Sewer:Public Sewer
Finances and disclosures
- Price:$475,000
- Price per sq. ft.:$164.3
- Tax amount:$10,191 (2025)
New listings near 1124 Haye Road
- New
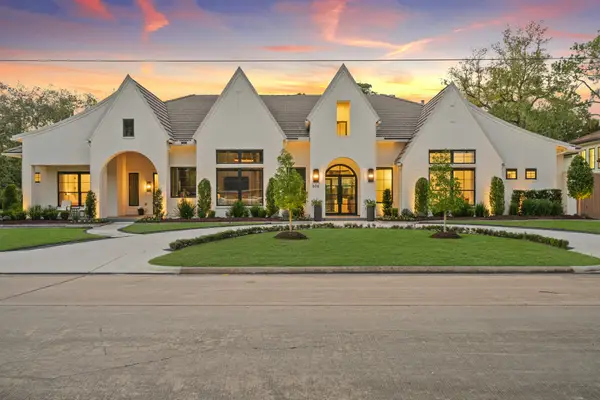 $2,299,000Active5 beds 5 baths5,219 sq. ft.
$2,299,000Active5 beds 5 baths5,219 sq. ft.506 W Shadowbend Avenue, Friendswood, TX 77546
MLS# 29254931Listed by: EXP REALTY LLC - New
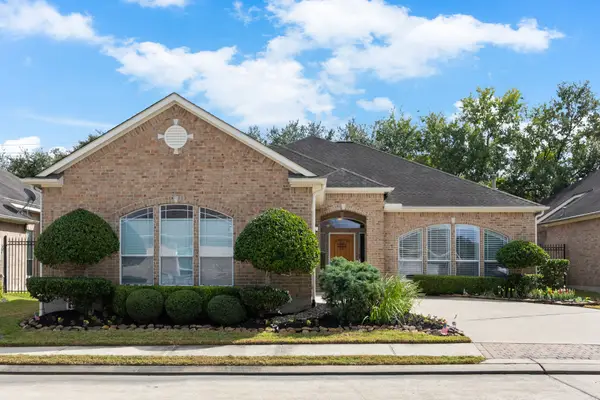 $450,000Active3 beds 2 baths2,289 sq. ft.
$450,000Active3 beds 2 baths2,289 sq. ft.1531 Briar Bend Drive, Friendswood, TX 77546
MLS# 26224120Listed by: RE/MAX FINE PROPERTIES - New
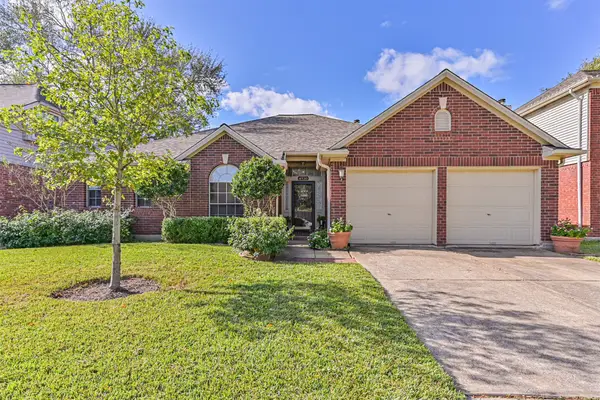 $330,000Active4 beds 2 baths2,307 sq. ft.
$330,000Active4 beds 2 baths2,307 sq. ft.4930 Heritage Plains Drive, Friendswood, TX 77546
MLS# 49257788Listed by: R&V REALTY - New
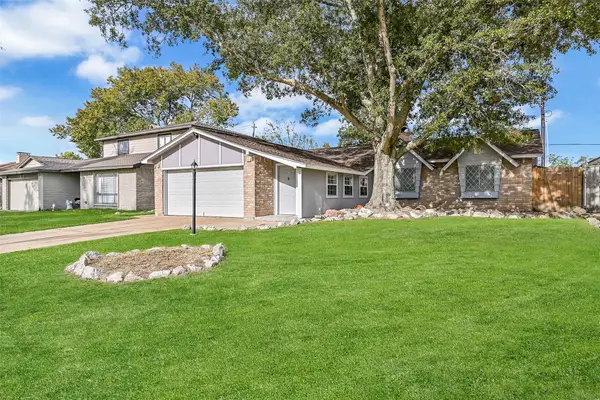 $350,000Active4 beds 3 baths2,067 sq. ft.
$350,000Active4 beds 3 baths2,067 sq. ft.16823 Bougainvilla Lane, Friendswood, TX 77546
MLS# 52932203Listed by: RE/MAX SPACE CENTER - New
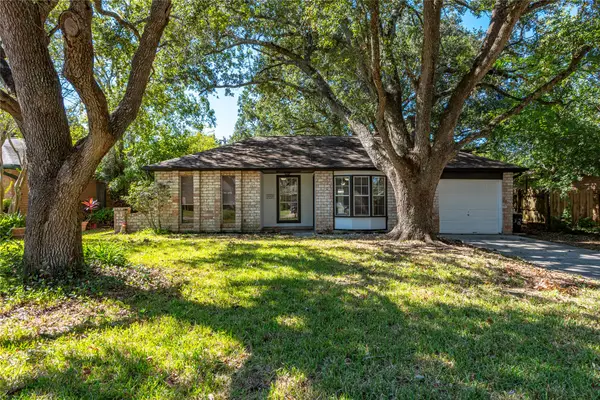 $230,000Active3 beds 2 baths1,049 sq. ft.
$230,000Active3 beds 2 baths1,049 sq. ft.502 Bellmar Lane, Friendswood, TX 77546
MLS# 65210517Listed by: UTR TEXAS, REALTORS - New
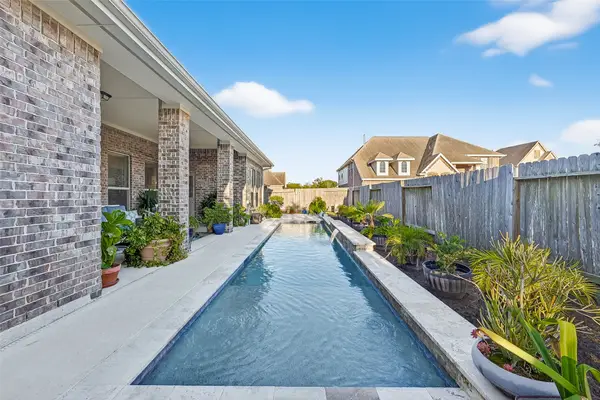 $530,000Active3 beds 3 baths2,898 sq. ft.
$530,000Active3 beds 3 baths2,898 sq. ft.4219 Sycamore Point, Friendswood, TX 77546
MLS# 67859241Listed by: GREENWOOD KING PROPERTIES - KIRBY OFFICE - New
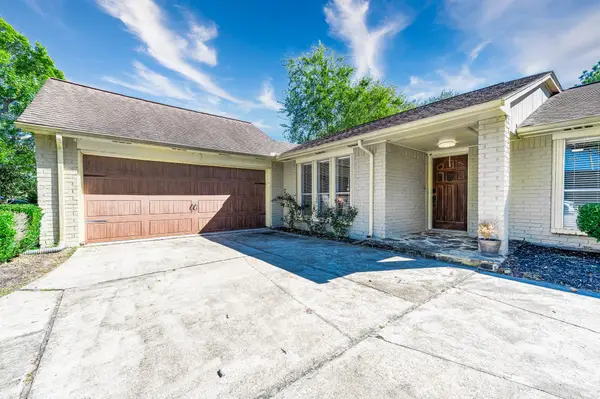 $355,000Active3 beds 2 baths1,764 sq. ft.
$355,000Active3 beds 2 baths1,764 sq. ft.1114 W Castlewood Avenue, Friendswood, TX 77546
MLS# 74677181Listed by: NEXT DOOR REALTY LLC - New
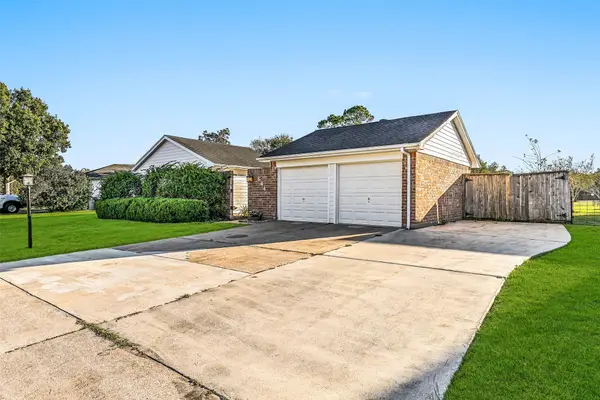 $260,000Active3 beds 2 baths1,692 sq. ft.
$260,000Active3 beds 2 baths1,692 sq. ft.644 E Castle Harbour Drive, Friendswood, TX 77546
MLS# 77519300Listed by: STANFIELD PROPERTIES - New
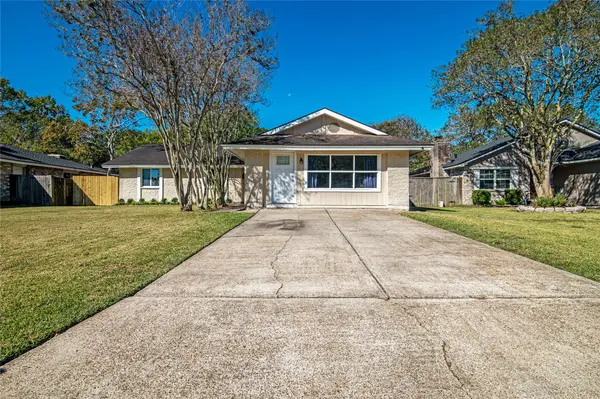 $299,500Active3 beds 2 baths1,919 sq. ft.
$299,500Active3 beds 2 baths1,919 sq. ft.4426 Saffron Lane, Friendswood, TX 77546
MLS# 7849192Listed by: EDMONSON & ASSOCIATES
