1417 Summer Field Lane, Friendswood, TX 77546
Local realty services provided by:Better Homes and Gardens Real Estate Gary Greene
1417 Summer Field Lane,Friendswood, TX 77546
- 4 Beds
- 4 Baths
- - sq. ft.
- Single family
- Sold
Listed by: terri clasen
Office: pat griffin realty
MLS#:75620440
Source:HARMLS
Sorry, we are unable to map this address
Price summary
- Price:
- Monthly HOA dues:$129.17
About this home
Beautiful 4+bedroom, 3.5 bath home is located in the highly desirable gated community within the Master Planned West Ranch Subdivision, offering trails, parks, lakes, rec center and pools. Zoned to FISD. Upon arriving note the coveted 3-car garage., and covered front porch. Prepare to be amazed entering the home when you take in the high ceilings, beautifully engineered hardwood flooring, 5 inch baseboards and crown moldings. Note the stunning ceiling beams in front office and den just off the entry. Home boasts an open floor plan perfect for family and entertaining. Kitchen is a cooks dream with double ovens and lots of counter space. Primary retreat is spacious w/ amenities that will seal the deal. Upstairs are 2 roomy bedrooms, with a Hollywood bath, another bedroom and full bath, spacious game room that opens to an expansive covered deck looking over a pond. NO BACK NEIGHBORS. Outdoor space continues onto back covered patio, with your own gas fireplace, and outdoor kitchen.
Contact an agent
Home facts
- Year built:2017
- Listing ID #:75620440
- Updated:December 17, 2025 at 06:19 AM
Rooms and interior
- Bedrooms:4
- Total bathrooms:4
- Full bathrooms:3
- Half bathrooms:1
Heating and cooling
- Cooling:Central Air, Electric
- Heating:Central, Gas
Structure and exterior
- Roof:Composition
- Year built:2017
Schools
- High school:FRIENDSWOOD HIGH SCHOOL
- Middle school:FRIENDSWOOD JUNIOR HIGH SCHOOL
- Elementary school:CLINE ELEMENTARY SCHOOL
Utilities
- Sewer:Public Sewer
Finances and disclosures
- Price:
- Tax amount:$17,314 (2023)
New listings near 1417 Summer Field Lane
- New
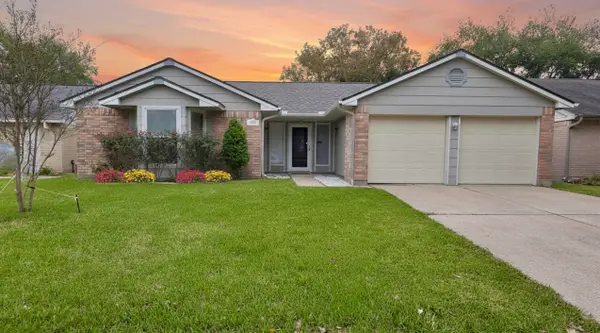 $253,000Active3 beds 2 baths1,531 sq. ft.
$253,000Active3 beds 2 baths1,531 sq. ft.2406 Webster Ranch Road, Friendswood, TX 77546
MLS# 17091442Listed by: BLAIR REALTY GROUP - New
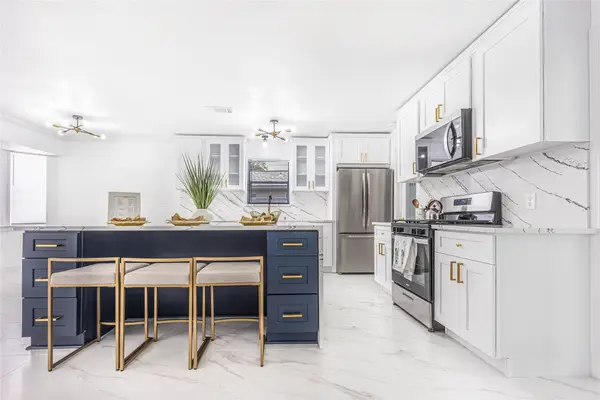 $309,900Active3 beds 2 baths1,727 sq. ft.
$309,900Active3 beds 2 baths1,727 sq. ft.15802 Edenvale Street, Friendswood, TX 77546
MLS# 66378377Listed by: HOMESMART - New
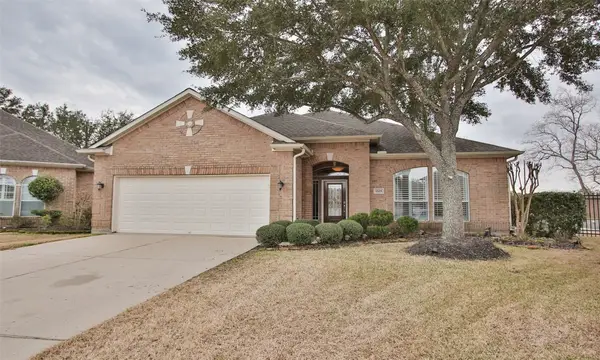 $569,000Active3 beds 3 baths2,683 sq. ft.
$569,000Active3 beds 3 baths2,683 sq. ft.1525 Briar Bend, Friendswood, TX 77546
MLS# 98428910Listed by: WALZEL PROPERTIES - CORPORATE OFFICE - New
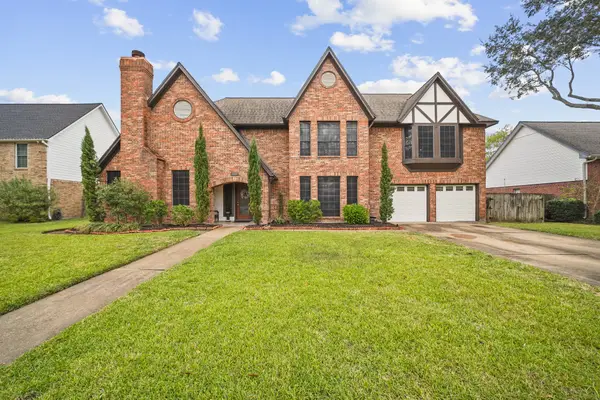 $409,900Active4 beds 3 baths2,390 sq. ft.
$409,900Active4 beds 3 baths2,390 sq. ft.1501 Piney Woods Drive, Friendswood, TX 77546
MLS# 88188301Listed by: UTR TEXAS, REALTORS - New
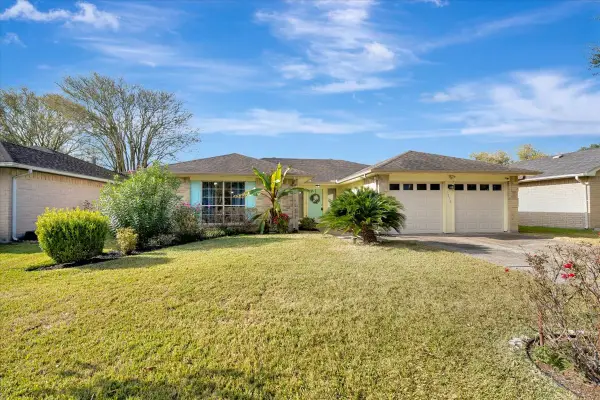 Listed by BHGRE$250,000Active3 beds 2 baths1,526 sq. ft.
Listed by BHGRE$250,000Active3 beds 2 baths1,526 sq. ft.1818 Pilgrims Point Drive, Friendswood, TX 77546
MLS# 21850775Listed by: BETTER HOMES AND GARDENS REAL ESTATE GARY GREENE - BAY AREA - New
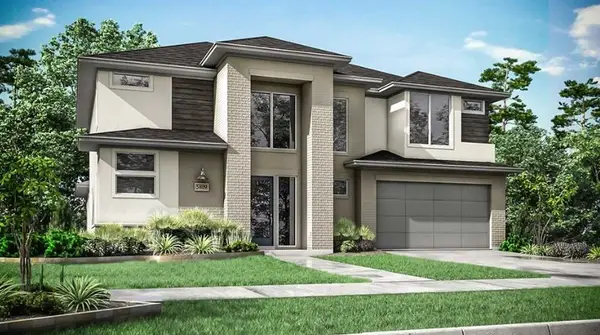 $789,990Active5 beds 4 baths3,666 sq. ft.
$789,990Active5 beds 4 baths3,666 sq. ft.2208 Lila Sky Lane, Friendswood, TX 77546
MLS# 70963998Listed by: ALEXANDER PROPERTIES - New
 $262,900Active3 beds 2 baths1,484 sq. ft.
$262,900Active3 beds 2 baths1,484 sq. ft.16915 Stardale Lane, Friendswood, TX 77546
MLS# 70751971Listed by: BURNETT REALTY - New
 Listed by BHGRE$315,000Active3 beds 2 baths1,799 sq. ft.
Listed by BHGRE$315,000Active3 beds 2 baths1,799 sq. ft.16002 Constitution Lane, Friendswood, TX 77546
MLS# 15078612Listed by: BETTER HOMES AND GARDENS REAL ESTATE GARY GREENE - BAY AREA 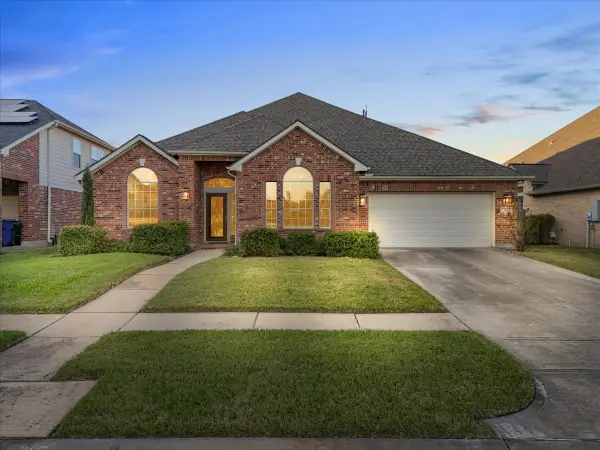 $499,998Pending4 beds 3 baths2,902 sq. ft.
$499,998Pending4 beds 3 baths2,902 sq. ft.109 Hawke Bay Lane, Friendswood, TX 77546
MLS# 4829289Listed by: TADA REALTY GROUP- New
 $349,000Active3 beds 2 baths1,824 sq. ft.
$349,000Active3 beds 2 baths1,824 sq. ft.915 Merriman Court Court, Friendswood, TX 77546
MLS# 2425606Listed by: CENTRAL METRO REALTY
