16102 Blue Mesa Ridge Drive, Friendswood, TX 77546
Local realty services provided by:Better Homes and Gardens Real Estate Hometown
16102 Blue Mesa Ridge Drive,Friendswood, TX 77546
$394,900
- 4 Beds
- 4 Baths
- 3,347 sq. ft.
- Single family
- Active
Listed by:alan martin
Office:orchard brokerage
MLS#:53395823
Source:HARMLS
Price summary
- Price:$394,900
- Price per sq. ft.:$117.99
- Monthly HOA dues:$34.25
About this home
This stunning move-in ready home has it all — brand-new upgrades, timeless style, and incredible spaces to enjoy! Major improvements include a new roof, furnace, garage door, and fresh interior and exterior paint, giving you peace of mind from day one. Step inside to soaring ceilings in the foyer and a formal dining room that’s perfect for hosting special gatherings. The spacious living room welcomes you with gleaming new LVP floors and a beautiful fireplace, while the chef-inspired kitchen shines with brand-new white cabinets, new quartz counters and new stainless steel appliances. The main-floor primary bedroom has bay windows, plush new carpet, and a spa-like ensuite featuring dual vanities, a soaking tub, separate shower, and a large walk-in closet. Upstairs offers even more to love with a versatile game room, a second primary suite with its own refreshed ensuite bath, and 2 additional bedrooms. Outside, unwind in the fully fenced yard with ample green space and patio!
Contact an agent
Home facts
- Year built:1993
- Listing ID #:53395823
- Updated:September 12, 2025 at 11:40 AM
Rooms and interior
- Bedrooms:4
- Total bathrooms:4
- Full bathrooms:3
- Half bathrooms:1
- Living area:3,347 sq. ft.
Heating and cooling
- Cooling:Central Air, Gas
- Heating:Central, Gas
Structure and exterior
- Roof:Composition
- Year built:1993
- Building area:3,347 sq. ft.
- Lot area:0.17 Acres
Schools
- High school:CLEAR BROOK HIGH SCHOOL
- Middle school:WESTBROOK INTERMEDIATE SCHOOL
- Elementary school:LANDOLT ELEMENTARY SCHOOL
Utilities
- Sewer:Public Sewer
Finances and disclosures
- Price:$394,900
- Price per sq. ft.:$117.99
- Tax amount:$7,843 (2024)
New listings near 16102 Blue Mesa Ridge Drive
- New
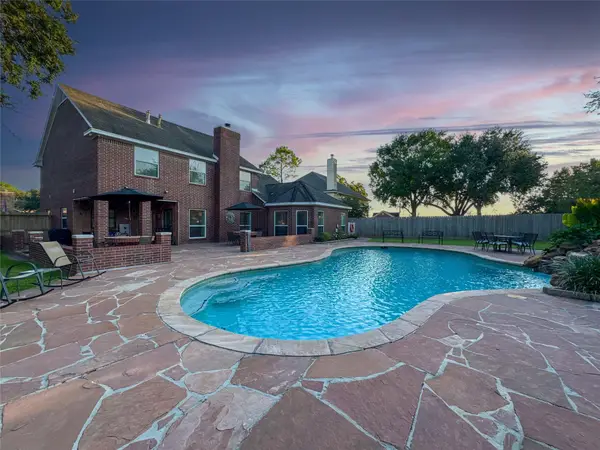 $615,000Active4 beds 3 baths2,782 sq. ft.
$615,000Active4 beds 3 baths2,782 sq. ft.1501 W Castlewood Avenue, Friendswood, TX 77546
MLS# 13115976Listed by: VAUGHN REALTY & CO. - New
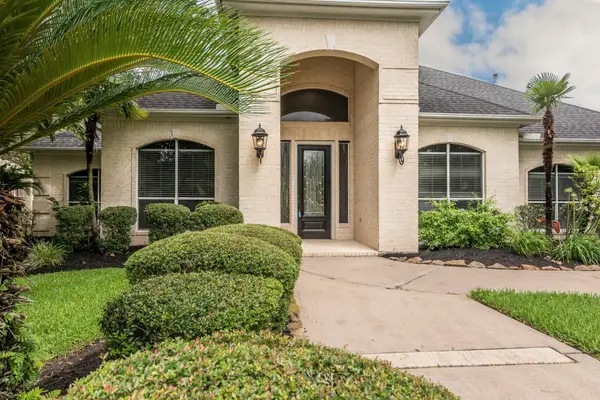 $875,000Active5 beds 5 baths3,936 sq. ft.
$875,000Active5 beds 5 baths3,936 sq. ft.12 Marys Creek Lane, Friendswood, TX 77546
MLS# 29480996Listed by: REALTY ASSOCIATES - New
 $512,500Active3 beds 3 baths2,748 sq. ft.
$512,500Active3 beds 3 baths2,748 sq. ft.801 Meadow Lark Ave, Friendswood, TX 77546
MLS# 17273436Listed by: EXP REALTY LLC - New
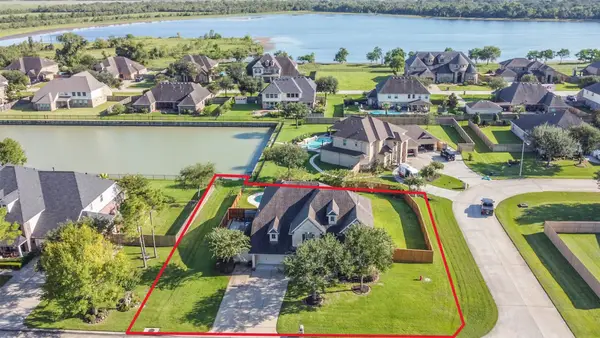 $895,000Active5 beds 4 baths4,035 sq. ft.
$895,000Active5 beds 4 baths4,035 sq. ft.2314 Leslies Court, Friendswood, TX 77546
MLS# 44228941Listed by: RE/MAX LEADING EDGE - New
 $325,000Active4 beds 2 baths2,018 sq. ft.
$325,000Active4 beds 2 baths2,018 sq. ft.16039 Surrey Woods Drive, Friendswood, TX 77546
MLS# 27546561Listed by: EXP REALTY LLC - New
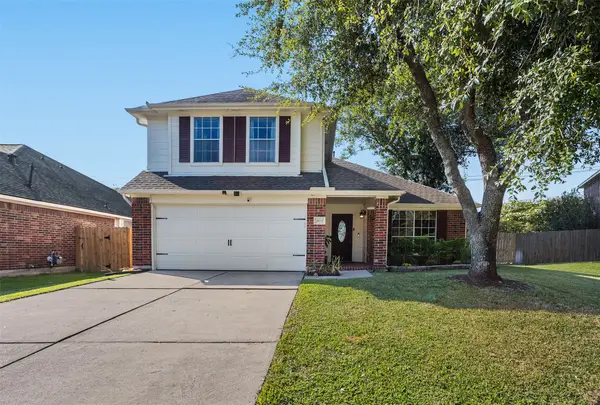 $320,000Active4 beds 3 baths2,028 sq. ft.
$320,000Active4 beds 3 baths2,028 sq. ft.2606 Port Carissa Drive, Friendswood, TX 77546
MLS# 89312519Listed by: KEYSTONE REALTY GROUP - Open Sat, 11am to 2pmNew
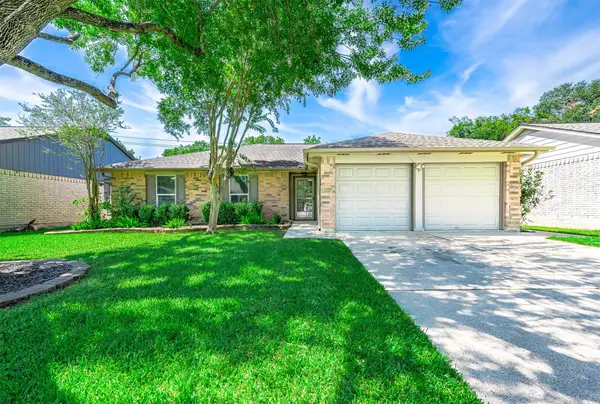 $294,900Active3 beds 2 baths1,651 sq. ft.
$294,900Active3 beds 2 baths1,651 sq. ft.17102 Coachmaker Drive, Friendswood, TX 77546
MLS# 65124548Listed by: KELLER WILLIAMS PREFERRED - Open Sun, 1 to 4pmNew
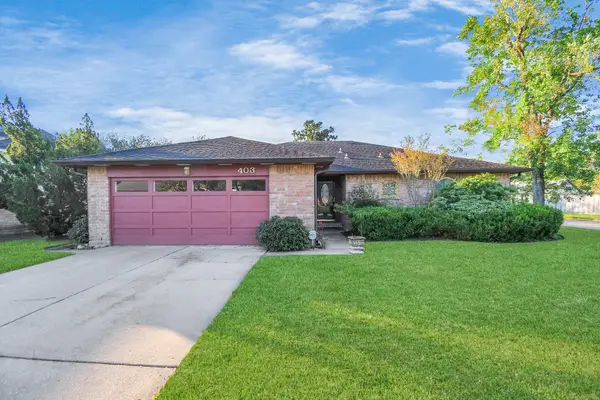 $310,000Active3 beds 2 baths2,071 sq. ft.
$310,000Active3 beds 2 baths2,071 sq. ft.403 Westwood Drive, Friendswood, TX 77546
MLS# 35500622Listed by: JPAR HOUSTON - Open Sat, 1 to 4pmNew
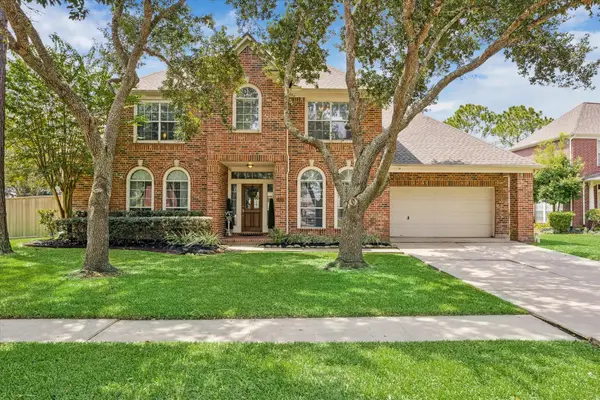 $565,000Active4 beds 4 baths3,334 sq. ft.
$565,000Active4 beds 4 baths3,334 sq. ft.3000 Cedar Ridge Trail, Friendswood, TX 77546
MLS# 49120832Listed by: EXP REALTY LLC - New
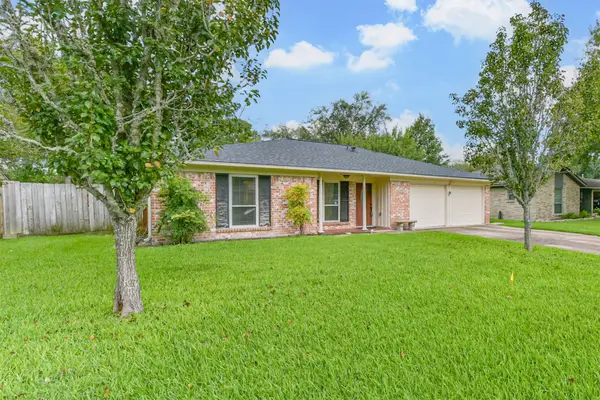 $304,777Active4 beds 2 baths1,295 sq. ft.
$304,777Active4 beds 2 baths1,295 sq. ft.405 Linda Lane, Friendswood, TX 77546
MLS# 54844076Listed by: TEXAS FLAT FEE, REALTORS
