2213 Indigo Pass Court, Friendswood, TX 77546
Local realty services provided by:Better Homes and Gardens Real Estate Hometown
2213 Indigo Pass Court,Friendswood, TX 77546
$720,000
- 4 Beds
- 4 Baths
- 3,300 sq. ft.
- Single family
- Active
Listed by:
- pansy granberrybetter homes and gardens real estate gary greene - bay area
MLS#:62691435
Source:HARMLS
Price summary
- Price:$720,000
- Price per sq. ft.:$218.18
- Monthly HOA dues:$120.83
About this home
Discover this lovely one story home nestled on a lakeview corner lot within a cul-de-sac, featuring 4 bedrooms, 3.5 bathrooms and 3 car garage. This thoughtfully designed floor plan offers both comfort and elegance—ideal for everyday living and entertaining. The gourmet kitchen is a chef’s dream, complete with double ovens, granite countertops, upgraded cabinetry, large walk-in pantry and double islands with ample counter seating. Breakfast area features double doors that open to an outdoor courtyard patio. Unique wine cellar with granite counters located adjacent to the formal dining room. The primary suite includes bathroom with a corner jetted tub, large walk-in shower, dual vanities, and an impressive walk-in closet. Ideally located near the clubhouse, community pool, splash pad, and playground, this home offers resort-style living in the highly sought-after West Ranch community, don't miss out on the opportunity to call this exceptional property your own!
Contact an agent
Home facts
- Year built:2012
- Listing ID #:62691435
- Updated:September 12, 2025 at 11:41 AM
Rooms and interior
- Bedrooms:4
- Total bathrooms:4
- Full bathrooms:3
- Half bathrooms:1
- Living area:3,300 sq. ft.
Heating and cooling
- Cooling:Central Air, Electric
- Heating:Central, Gas
Structure and exterior
- Roof:Composition
- Year built:2012
- Building area:3,300 sq. ft.
- Lot area:0.32 Acres
Schools
- High school:FRIENDSWOOD HIGH SCHOOL
- Middle school:FRIENDSWOOD JUNIOR HIGH SCHOOL
- Elementary school:CLINE ELEMENTARY SCHOOL
Utilities
- Sewer:Public Sewer
Finances and disclosures
- Price:$720,000
- Price per sq. ft.:$218.18
- Tax amount:$14,702 (2024)
New listings near 2213 Indigo Pass Court
- New
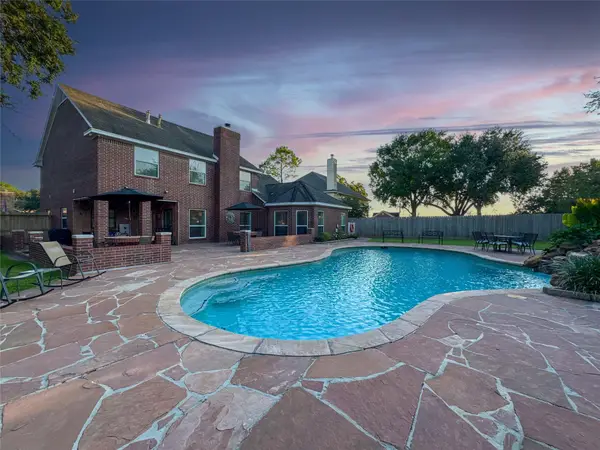 $615,000Active4 beds 3 baths2,782 sq. ft.
$615,000Active4 beds 3 baths2,782 sq. ft.1501 W Castlewood Avenue, Friendswood, TX 77546
MLS# 13115976Listed by: VAUGHN REALTY & CO. - New
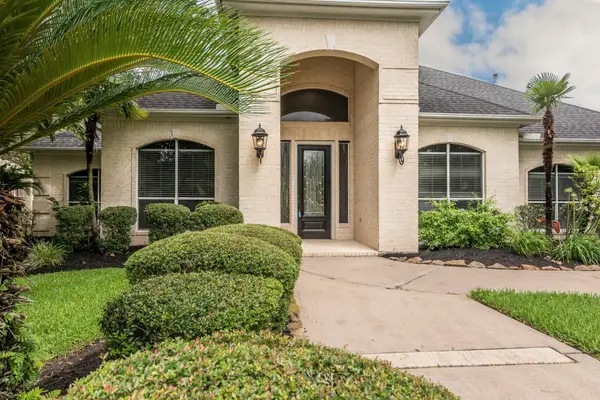 $875,000Active5 beds 5 baths3,936 sq. ft.
$875,000Active5 beds 5 baths3,936 sq. ft.12 Marys Creek Lane, Friendswood, TX 77546
MLS# 29480996Listed by: REALTY ASSOCIATES - New
 $512,500Active3 beds 3 baths2,748 sq. ft.
$512,500Active3 beds 3 baths2,748 sq. ft.801 Meadow Lark Ave, Friendswood, TX 77546
MLS# 17273436Listed by: EXP REALTY LLC - New
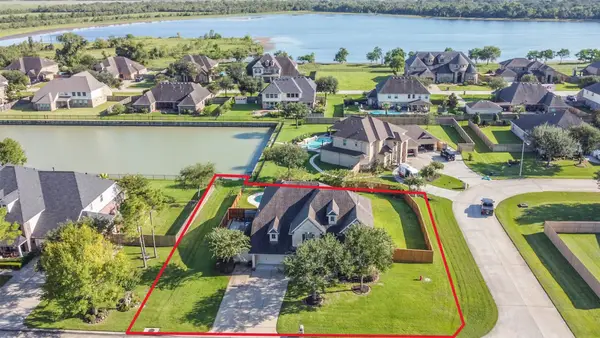 $895,000Active5 beds 4 baths4,035 sq. ft.
$895,000Active5 beds 4 baths4,035 sq. ft.2314 Leslies Court, Friendswood, TX 77546
MLS# 44228941Listed by: RE/MAX LEADING EDGE - New
 $325,000Active4 beds 2 baths2,018 sq. ft.
$325,000Active4 beds 2 baths2,018 sq. ft.16039 Surrey Woods Drive, Friendswood, TX 77546
MLS# 27546561Listed by: EXP REALTY LLC - New
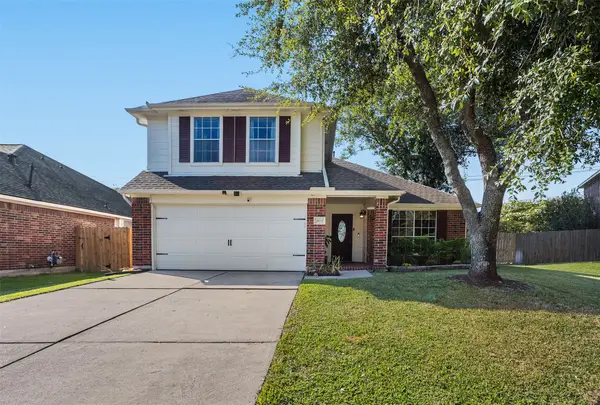 $320,000Active4 beds 3 baths2,028 sq. ft.
$320,000Active4 beds 3 baths2,028 sq. ft.2606 Port Carissa Drive, Friendswood, TX 77546
MLS# 89312519Listed by: KEYSTONE REALTY GROUP - Open Sat, 11am to 2pmNew
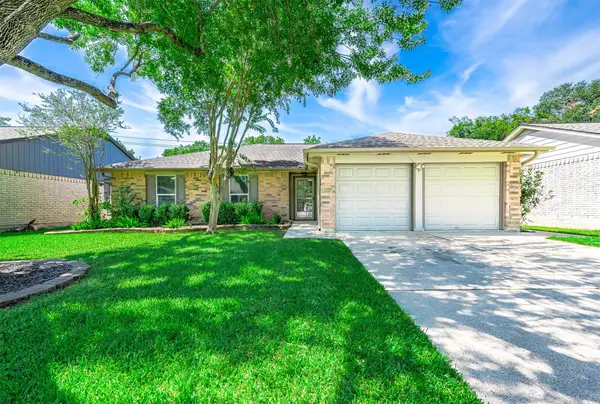 $294,900Active3 beds 2 baths1,651 sq. ft.
$294,900Active3 beds 2 baths1,651 sq. ft.17102 Coachmaker Drive, Friendswood, TX 77546
MLS# 65124548Listed by: KELLER WILLIAMS PREFERRED - Open Sun, 1 to 4pmNew
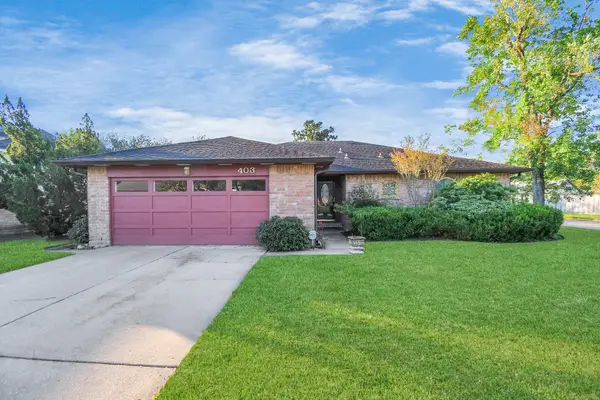 $310,000Active3 beds 2 baths2,071 sq. ft.
$310,000Active3 beds 2 baths2,071 sq. ft.403 Westwood Drive, Friendswood, TX 77546
MLS# 35500622Listed by: JPAR HOUSTON - Open Sat, 1 to 4pmNew
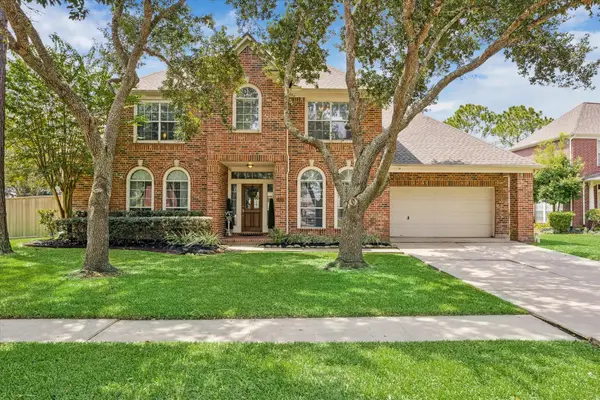 $565,000Active4 beds 4 baths3,334 sq. ft.
$565,000Active4 beds 4 baths3,334 sq. ft.3000 Cedar Ridge Trail, Friendswood, TX 77546
MLS# 49120832Listed by: EXP REALTY LLC - New
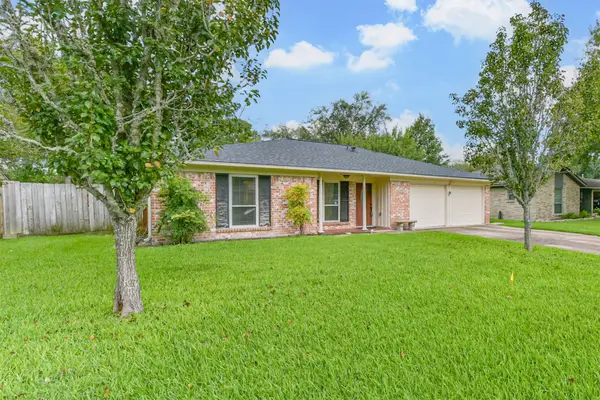 $304,777Active4 beds 2 baths1,295 sq. ft.
$304,777Active4 beds 2 baths1,295 sq. ft.405 Linda Lane, Friendswood, TX 77546
MLS# 54844076Listed by: TEXAS FLAT FEE, REALTORS
