1 Horizon Point, Frisco, TX 75034
Local realty services provided by:Better Homes and Gardens Real Estate Senter, REALTORS(R)
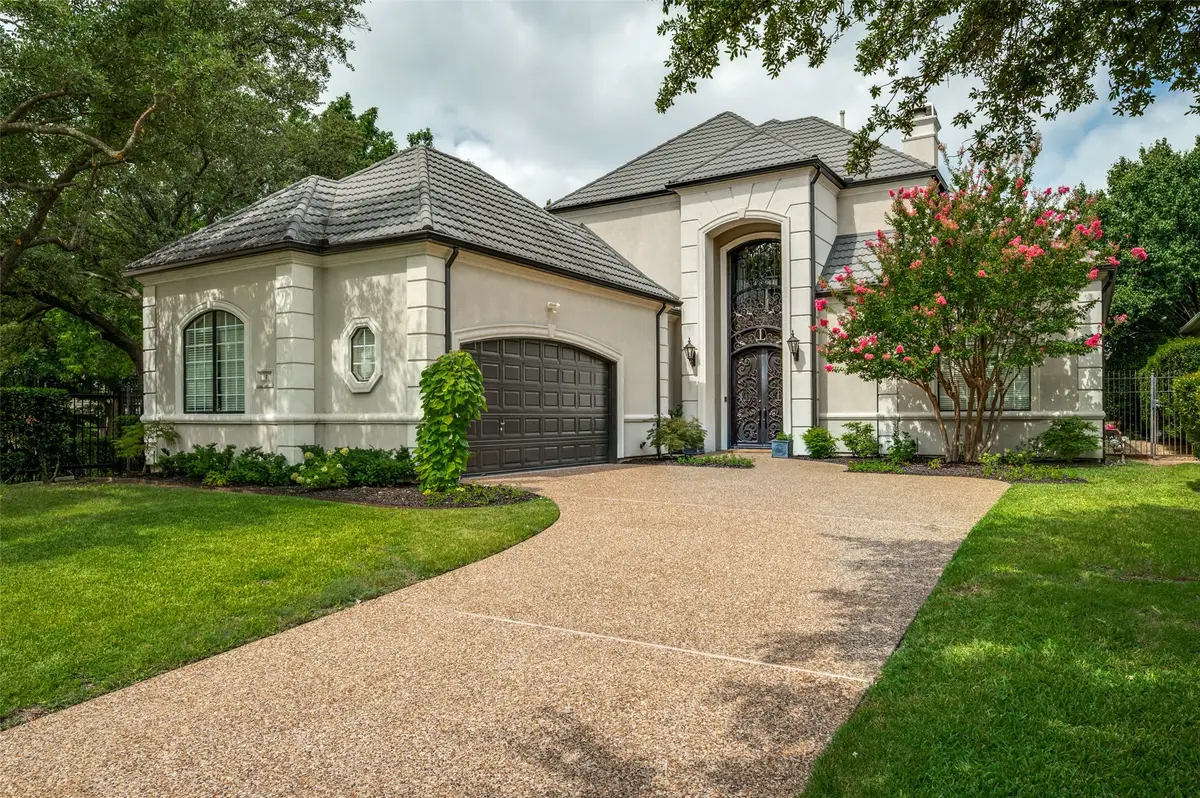
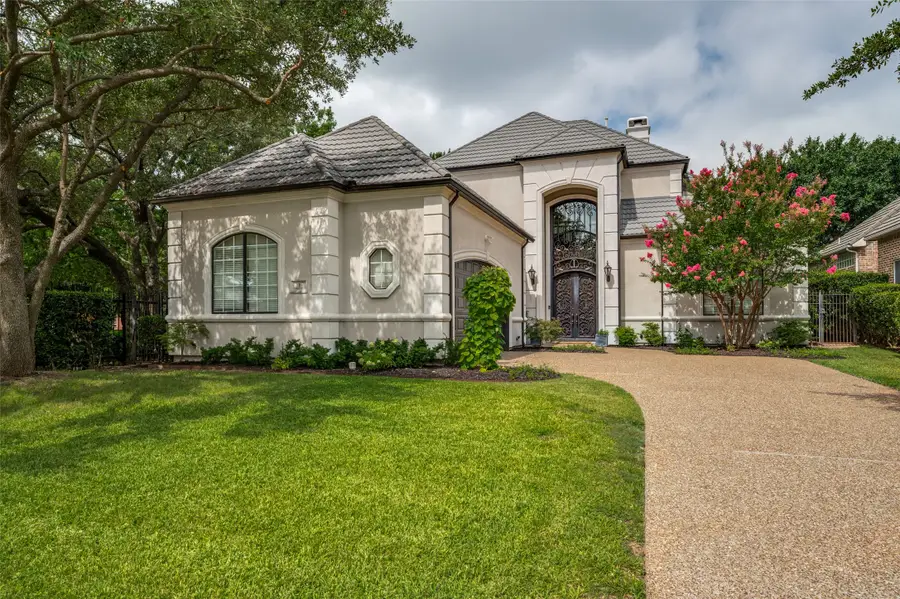
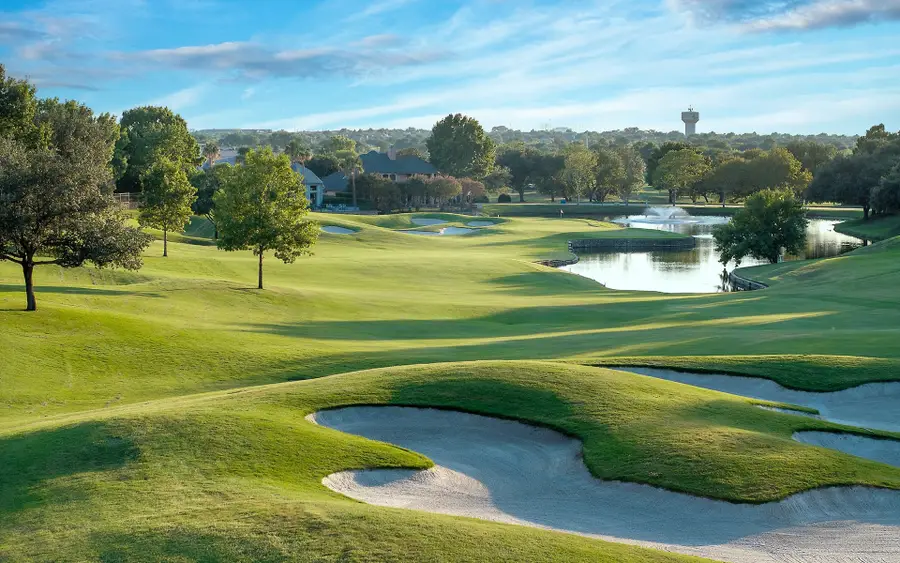
Listed by:kimberly goss
Office:marilyn lair
MLS#:21003474
Source:GDAR
Price summary
- Price:$1,055,000
- Price per sq. ft.:$280.51
- Monthly HOA dues:$300
About this home
WELCOME to 1 Horizon Point: perfectly positioned with views of 2 greenbelts and set on one of the highest elevations in the entire subdivision, this beautifully updated Steve Roberts custom home seamlessly blends nature with luxury. MAIN LEVEL: over 2,900 sq.ft. on the main floor alone, this home is designed to impress. Step through custom iron double doors into a space defined by dramatic 12 ft.ceilings, detailed crown molding, architectural arches and hardwood flooring throughout. The oversized family room-with built-in 200-bottle wine fridge-is ideal for entertaining and flows effortlessly into the custom kitchen. HIGHLIGHTS: Quartzite countertops, designer range hood, Bosch appliances and oversized island with pull-up bar seating. PRIVATE RETREATS: The primary suite is a peaceful haven, featuring its own sitting area and a spa inspired bath with: Exotic quartzite countertops and Soaking tub. Also on the main floor is a 2nd bdr. with an en-suite bath or use as a private office with beveled glass doors. SECOND FLOOR-Comfort with a View--Up the grand staircase is a spacious additional living area ideal for kids or overnight guests. This level features: 2nd Family room with walk-out balcony (views to Lake Lewisville); 2 large bedrooms and a Jack-and-Jill bath. THIS HOME IS ABSOLUTELY STUNNING-where thoughtful design meets natural elegance in on of Frisco’s most desirable communities.
Contact an agent
Home facts
- Year built:1995
- Listing Id #:21003474
- Added:36 day(s) ago
- Updated:August 23, 2025 at 07:11 AM
Rooms and interior
- Bedrooms:4
- Total bathrooms:4
- Full bathrooms:3
- Half bathrooms:1
- Living area:3,761 sq. ft.
Heating and cooling
- Cooling:Ceiling Fans, Central Air, Electric
- Heating:Central, Natural Gas
Structure and exterior
- Roof:Metal
- Year built:1995
- Building area:3,761 sq. ft.
- Lot area:0.19 Acres
Schools
- High school:Hebron
- Middle school:Arbor Creek
- Elementary school:Hicks
Finances and disclosures
- Price:$1,055,000
- Price per sq. ft.:$280.51
- Tax amount:$13,968
New listings near 1 Horizon Point
- New
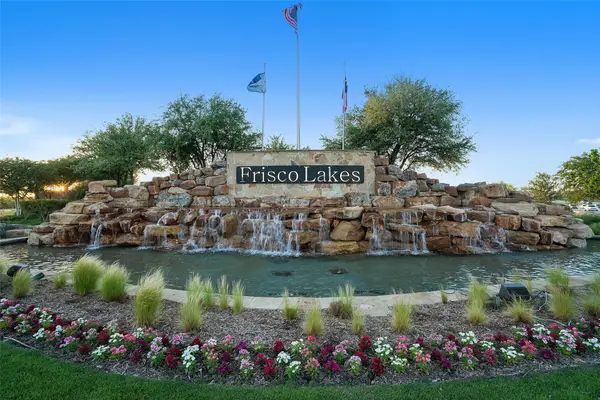 $400,000Active3 beds 2 baths1,463 sq. ft.
$400,000Active3 beds 2 baths1,463 sq. ft.6808 Hickory Creek Drive, Frisco, TX 75036
MLS# 21035526Listed by: KELLER WILLIAMS REALTY DPR - Open Sun, 2 to 4pmNew
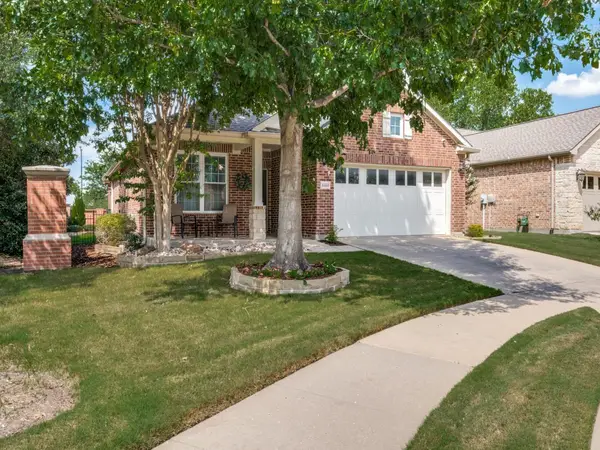 $450,000Active3 beds 2 baths1,676 sq. ft.
$450,000Active3 beds 2 baths1,676 sq. ft.688 Rockledge Court, Frisco, TX 75036
MLS# 21038237Listed by: EBBY HALLIDAY REALTORS - New
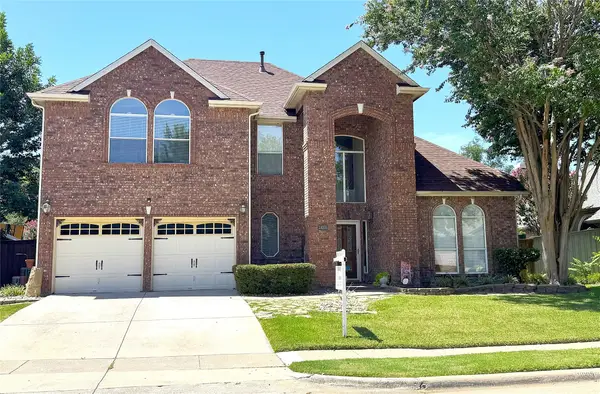 $650,000Active4 beds 3 baths2,474 sq. ft.
$650,000Active4 beds 3 baths2,474 sq. ft.11005 Alexandria Drive, Frisco, TX 75035
MLS# 21018863Listed by: MONUMENT REALTY - New
 $1,250,000Active5 beds 5 baths4,905 sq. ft.
$1,250,000Active5 beds 5 baths4,905 sq. ft.11336 NW Nogales Lane, Frisco, TX 75033
MLS# 21032017Listed by: GREAT WESTERN REALTY - New
 $689,000Active4 beds 3 baths2,546 sq. ft.
$689,000Active4 beds 3 baths2,546 sq. ft.2524 Windgate Drive, Frisco, TX 75033
MLS# 21038310Listed by: MONUMENT REALTY - New
 $679,000Active5 beds 5 baths3,093 sq. ft.
$679,000Active5 beds 5 baths3,093 sq. ft.2237 Chenault Drive, Frisco, TX 75033
MLS# 21040308Listed by: SUN STAR REALTY - New
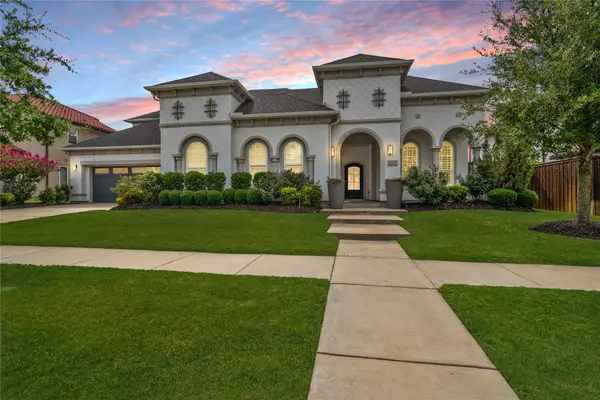 $1,650,000Active5 beds 6 baths5,283 sq. ft.
$1,650,000Active5 beds 6 baths5,283 sq. ft.11233 Majestic Prince Circle, Frisco, TX 75035
MLS# 21030886Listed by: KELLER WILLIAMS FRISCO STARS - New
 $425,000Active3 beds 2 baths1,277 sq. ft.
$425,000Active3 beds 2 baths1,277 sq. ft.7243 Ash Street, Frisco, TX 75034
MLS# 21040331Listed by: EXP REALTY - New
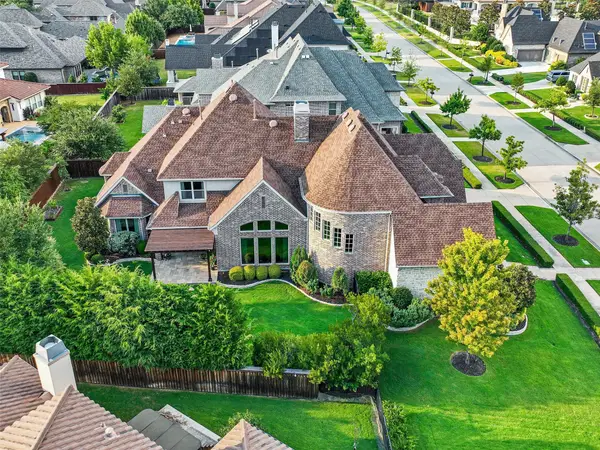 $1,599,999Active5 beds 6 baths4,886 sq. ft.
$1,599,999Active5 beds 6 baths4,886 sq. ft.12643 Canyon Oaks Drive, Frisco, TX 75033
MLS# 21040338Listed by: KELLER WILLIAMS LEGACY - New
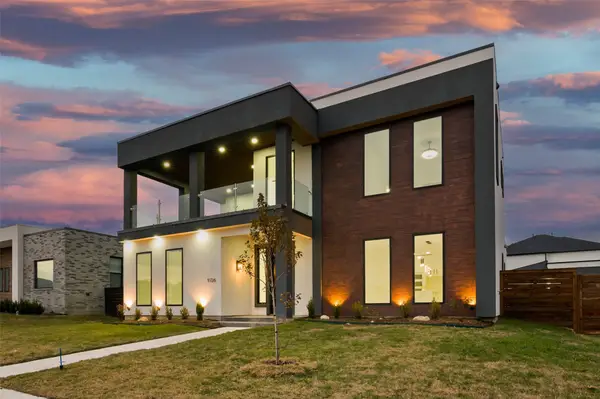 $995,999Active4 beds 5 baths3,272 sq. ft.
$995,999Active4 beds 5 baths3,272 sq. ft.9726 Sunset Drive, Frisco, TX 75033
MLS# 21039568Listed by: DHS REALTY
