10068 Wake Bridge Drive, Frisco, TX 75035
Local realty services provided by:Better Homes and Gardens Real Estate Edwards & Associates
10068 Wake Bridge Drive,Frisco, TX 75035
$329,000Last list price
- 2 Beds
- 3 Baths
- - sq. ft.
- Townhouse
- Sold
Listed by: judy andujar469-865-8350
Office: navigate management co. llc.
MLS#:21019168
Source:GDAR
Sorry, we are unable to map this address
Price summary
- Price:$329,000
- Monthly HOA dues:$220
About this home
GET RATES AS LOW AS 5% WITH OUR PREFERRED LENDER!
Seller offering GENEROUS CONCESSIONS to help cover buyer closing costs!!!
MUST SEE impeccably updated 2BR, 2.5BA townhome with attached garage in highly sought-after Tuscany Square. This move-in ready home features an open-concept layout, brand new carpet, fresh designer paint, and floor-to-ceiling windows that flood the space with natural light. The spacious kitchen includes sparkling white quartz countertops, stainless steel appliances, eat in bar, walk in pantry, and modern cabinetry—perfect for entertaining or everyday living. Upstairs, enjoy two generously sized bedrooms and updated bathrooms with designer fixtures. Overlooking the first floor, the versatile loft invites endless possibilities—whether as a quiet home office or a stylish lounge area.
Outside, a freshly stained privacy fence encloses a newly sodded yard with concrete patio—ideal for relaxing or creating your own backyard retreat. Just one block away, take a short walk to resort-style amenities: community pool, spa hot tub, clubhouse, playground, BBQ picnic area, and lush walking trails. less than .5 mile down the road is the luxurious Frisco Athletic Center, with preferred pricing for
Frisco residents. Zoned to top-rated Frisco ISD schools and minutes from parks, shopping, dining, Shops at Legacy, Stonebriar Mall, and major highways 121 and Dallas N Tollway.
Highlights:
Quartz countertops, SS appliances, designer fixtures
Bonus washer and dryer included
Floor-to-ceiling windows & open layout
Private backyard with fresh sod & patio
Community clubhouse, pool, spa, clubhouse, fitness center
Frisco ISD – Top-rated schools nearby
Move-in ready with premium updates throughout
RARE pricepoint for Frisco area
Whether you're hosting guests, working remotely, or enjoying a night out, this home is designed to complement your lifestyle. Don’t miss the opportunity to own in one of Frisco’s most established and vibrant communities.
Contact an agent
Home facts
- Year built:2005
- Listing ID #:21019168
- Added:136 day(s) ago
- Updated:December 17, 2025 at 07:02 AM
Rooms and interior
- Bedrooms:2
- Total bathrooms:3
- Full bathrooms:2
- Half bathrooms:1
Heating and cooling
- Cooling:Central Air
- Heating:Central
Structure and exterior
- Roof:Composition
- Year built:2005
Schools
- High school:Lebanon Trail
- Middle school:Clark
- Elementary school:Shawnee
Finances and disclosures
- Price:$329,000
New listings near 10068 Wake Bridge Drive
- New
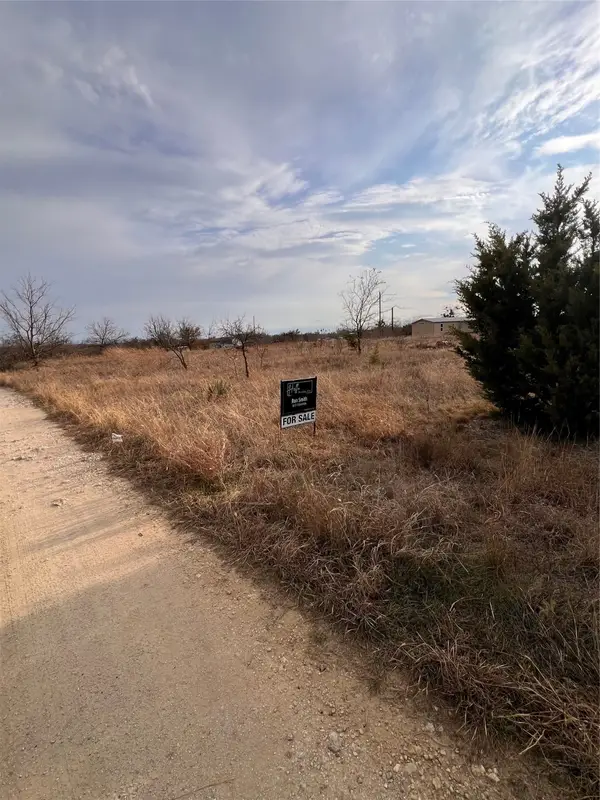 $30,000Active0.26 Acres
$30,000Active0.26 AcresTBD Edinburgh Lane, Cresson, TX 76035
MLS# 21134182Listed by: HELLO REALTY COMPANY - New
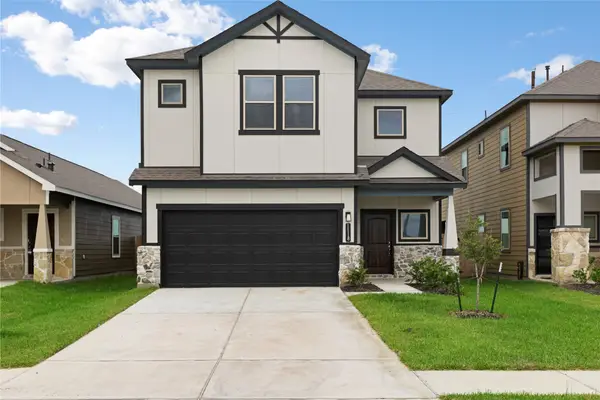 $310,000Active4 beds 4 baths1,900 sq. ft.
$310,000Active4 beds 4 baths1,900 sq. ft.1118 Elsinore Drive, Rosharon, TX 77583
MLS# 44405652Listed by: AEA REALTY, LLC - New
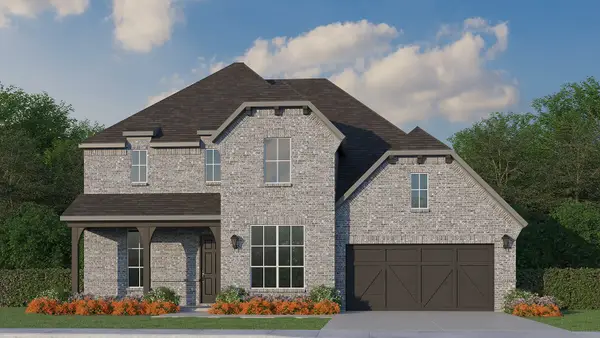 $1,396,360Active5 beds 6 baths4,129 sq. ft.
$1,396,360Active5 beds 6 baths4,129 sq. ft.14972 Whippoorwill Lane, Frisco, TX 75035
MLS# 21133389Listed by: AMERICAN LEGEND HOMES - New
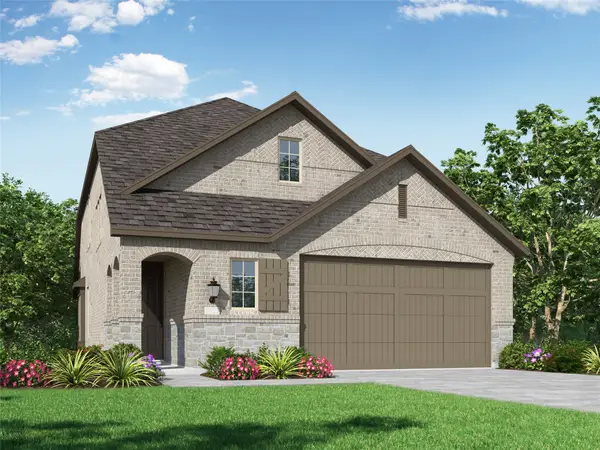 $461,130Active4 beds 3 baths2,262 sq. ft.
$461,130Active4 beds 3 baths2,262 sq. ft.11226 Cassia Tree Lane, Cypress, TX 77433
MLS# 34771019Listed by: HIGHLAND HOMES REALTY - New
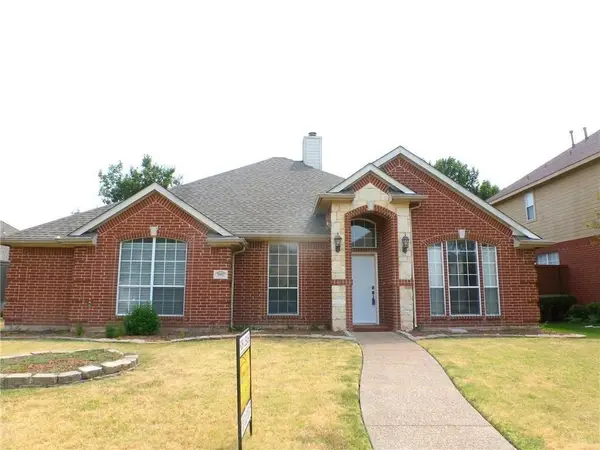 $475,000Active4 beds 2 baths2,185 sq. ft.
$475,000Active4 beds 2 baths2,185 sq. ft.9911 Max Lane, Frisco, TX 75035
MLS# 21126949Listed by: LEGACY PREMIER GROUP - New
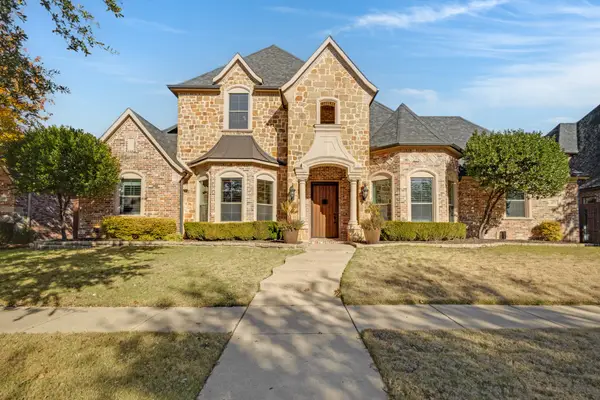 $1,479,900Active5 beds 5 baths4,871 sq. ft.
$1,479,900Active5 beds 5 baths4,871 sq. ft.4084 Georgian Trail, Frisco, TX 75033
MLS# 21131898Listed by: KELLER WILLIAMS REALTY - New
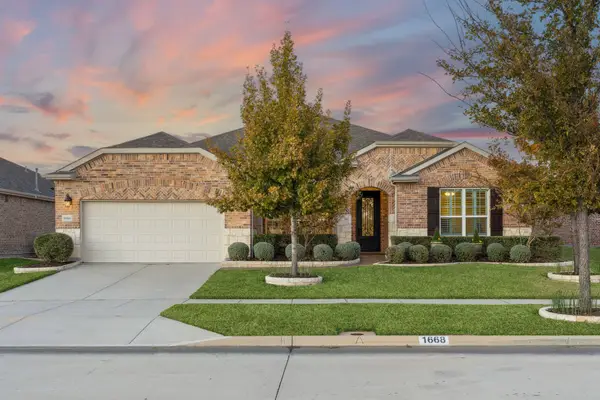 $785,000Active2 beds 3 baths2,826 sq. ft.
$785,000Active2 beds 3 baths2,826 sq. ft.1668 Marina Point Court, Frisco, TX 75036
MLS# 21125724Listed by: COLDWELL BANKER APEX, REALTORS - New
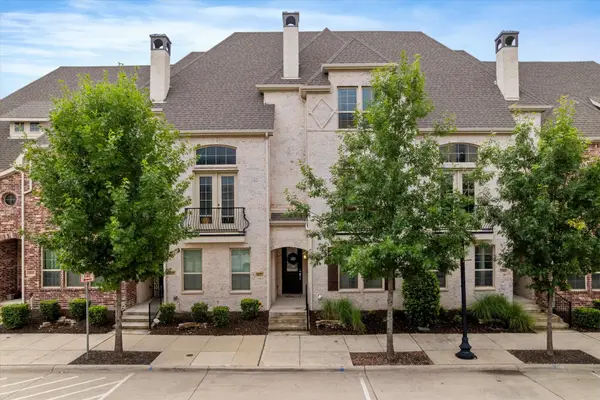 $775,000Active4 beds 4 baths3,201 sq. ft.
$775,000Active4 beds 4 baths3,201 sq. ft.6013 Page Street, Frisco, TX 75034
MLS# 21132337Listed by: ONDEMAND REALTY - New
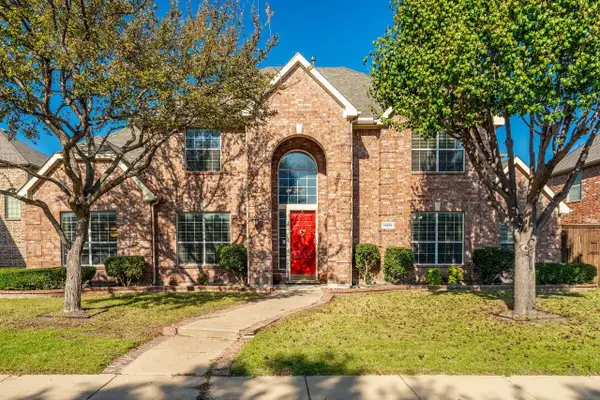 $795,000Active5 beds 4 baths3,869 sq. ft.
$795,000Active5 beds 4 baths3,869 sq. ft.14886 Daneway Drive, Frisco, TX 75035
MLS# 21122458Listed by: DHS REALTY - New
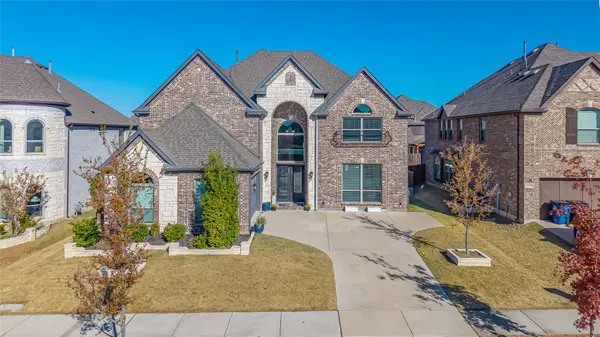 $945,000Active5 beds 4 baths4,286 sq. ft.
$945,000Active5 beds 4 baths4,286 sq. ft.12412 Cottage Lane, Frisco, TX 75035
MLS# 21130360Listed by: KELLER WILLIAMS FRISCO STARS
