10113 Asheboro Street, Frisco, TX 75035
Local realty services provided by:Better Homes and Gardens Real Estate Rhodes Realty
Listed by:isabel liu972-398-1378
Office:jan's realty
MLS#:21050594
Source:GDAR
Price summary
- Price:$749,000
- Price per sq. ft.:$210.63
- Monthly HOA dues:$50
About this home
Fall in love with this beautifully remodeled, contemporary 5 bedroom 3.5 bath home nestled in the heart of the Cecile Place subdivision. Spacious open floor plan featuring luxurious Vinyl Plank floors throughout the first floor, tons of soothing ambient light and romanic wood burning file place. Family room opens up to a privacy fenced, resort style backyard complete with arbor covers built in grill station and refrigerator, lounge patio area is a great place to have friends and family gather. Absolutely gorgeous refreshing pool with waterfall and jacuzzi, easy to maintain. Enclosed secured driveway with electric gate and extra storage to maximize your yard. Roomy cooks dream kitchen featuring marvelous countertops, ample cabinet space, large walk in pantry, stainless steel appliances, impressive functional island overlooking living room and looking out to the gorgeous pool area. WiFi connected Kitchen lights to the phone. Ring doorbell and WiFi connected downstairs thermostat. Grand staircase leads up to a massive game room, perfect for billiards table or watching the big game! Secluded, master suite features a spa like master bath with tub and separate glass enclosed shower, over sized master closet and sitting area. All of the bedrooms are generously sized with ceiling fans. One of the spare bedrooms has room for sitting area and don't miss the secret door in the kids closet! 2nd bedroom complete with own private bath. Plenty of room to spread out, private, addition of 5 bedroom can be a quiet study on the 1st floor with enclosed living area. Tastefully remodeled and ready to be yours. 220 Volt outlet installed in garage for charging electric vehicle. New roof in 2023. Frisco ISD. Perfectly located in the middle of everything. Convenient to restaurants, shopping and entertainment, just minutes away. Prime location, easy access to highways and major transportation veins, HWY 121 and Dallas North Tollway. Make this your sweet home!
Contact an agent
Home facts
- Year built:1999
- Listing ID #:21050594
- Added:161 day(s) ago
- Updated:October 03, 2025 at 11:43 AM
Rooms and interior
- Bedrooms:5
- Total bathrooms:4
- Full bathrooms:3
- Half bathrooms:1
- Living area:3,556 sq. ft.
Heating and cooling
- Cooling:Ceiling Fans, Central Air, Electric
- Heating:Central, Fireplaces, Natural Gas
Structure and exterior
- Roof:Composition
- Year built:1999
- Building area:3,556 sq. ft.
- Lot area:0.21 Acres
Schools
- High school:Centennial
- Middle school:Clark
- Elementary school:Smith
Finances and disclosures
- Price:$749,000
- Price per sq. ft.:$210.63
New listings near 10113 Asheboro Street
- New
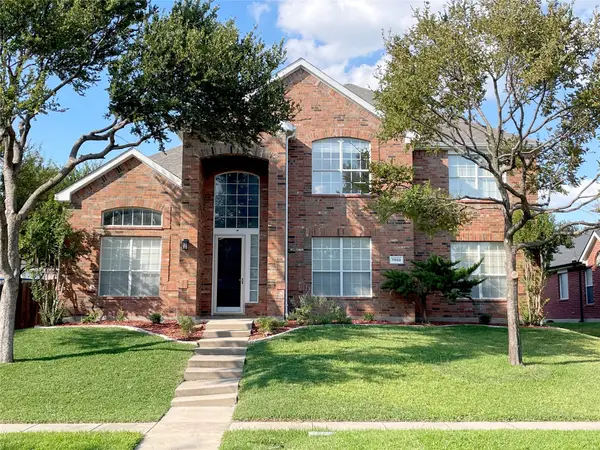 $604,900Active4 beds 3 baths3,071 sq. ft.
$604,900Active4 beds 3 baths3,071 sq. ft.7850 Greenvalley Lane, Frisco, TX 75033
MLS# 21076821Listed by: JPAR - PLANO - New
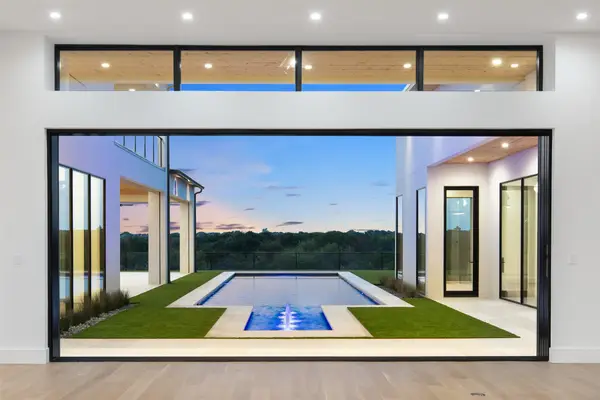 $8,750,000Active6 beds 9 baths9,906 sq. ft.
$8,750,000Active6 beds 9 baths9,906 sq. ft.2202 Lilac Lane, Frisco, TX 75034
MLS# 20972352Listed by: COMPETITIVE EDGE REALTY LLC - Open Sat, 1 to 3pmNew
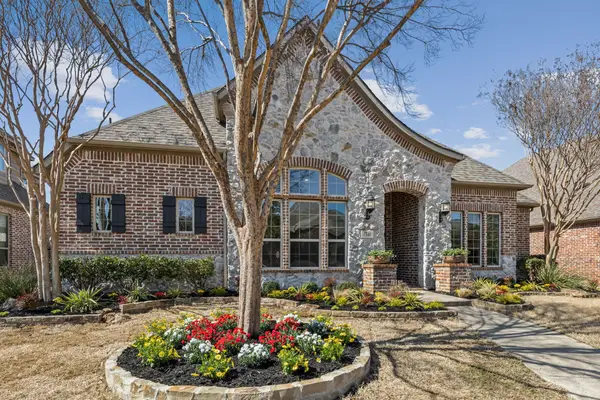 $879,000Active4 beds 4 baths3,935 sq. ft.
$879,000Active4 beds 4 baths3,935 sq. ft.7541 Bryce Canyon Drive, Frisco, TX 75035
MLS# 21076909Listed by: EXP REALTY - New
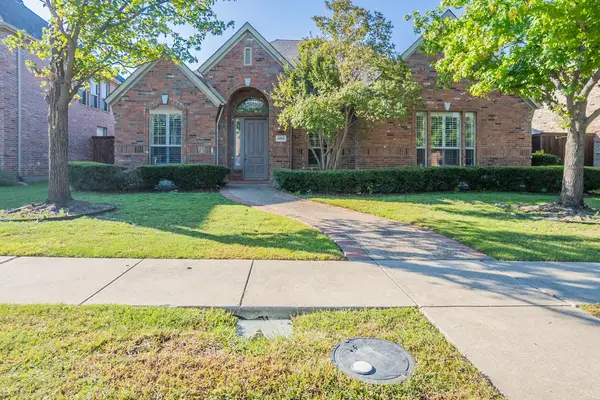 $550,000Active3 beds 4 baths2,941 sq. ft.
$550,000Active3 beds 4 baths2,941 sq. ft.2503 April Sound Lane, Frisco, TX 75033
MLS# 21064353Listed by: MAINSTAY BROKERAGE LLC - New
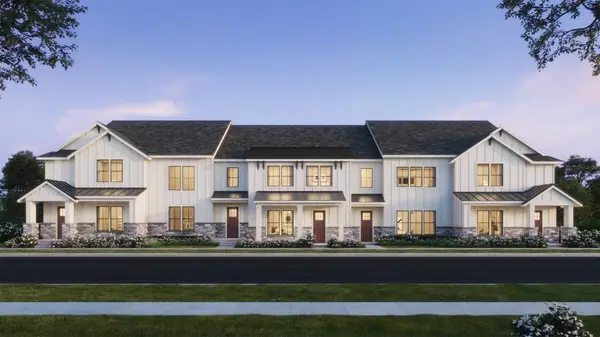 $526,110Active3 beds 3 baths2,285 sq. ft.
$526,110Active3 beds 3 baths2,285 sq. ft.15772 Millwood Trail, Frisco, TX 75033
MLS# 21073987Listed by: COLLEEN FROST REAL ESTATE SERV - Open Sat, 10am to 12pmNew
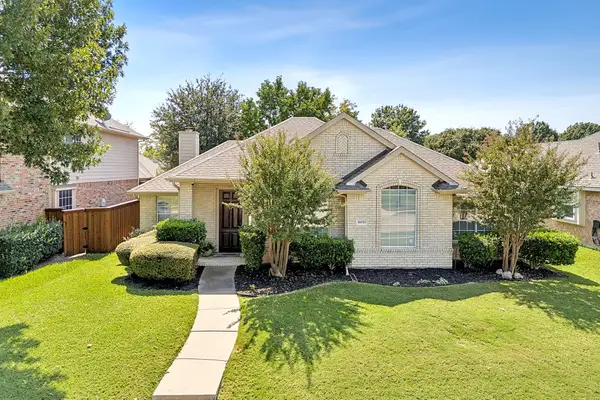 $440,000Active3 beds 2 baths1,669 sq. ft.
$440,000Active3 beds 2 baths1,669 sq. ft.10721 Brandenberg Drive, Frisco, TX 75035
MLS# 21067843Listed by: COLDWELL BANKER APEX, REALTORS - Open Sat, 1 to 3pmNew
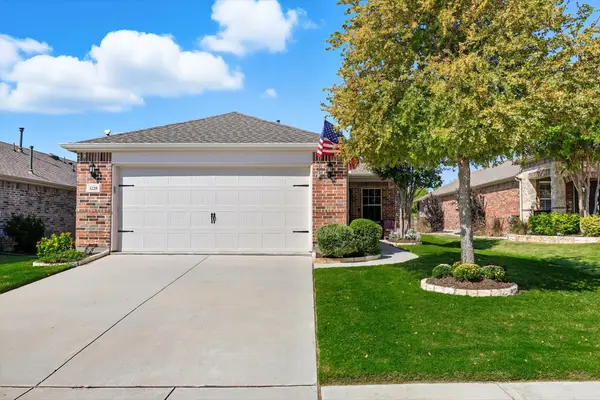 $475,000Active2 beds 2 baths1,563 sq. ft.
$475,000Active2 beds 2 baths1,563 sq. ft.3228 Full Sail Lane, Frisco, TX 75036
MLS# 21072774Listed by: EBBY HALLIDAY, REALTORS - New
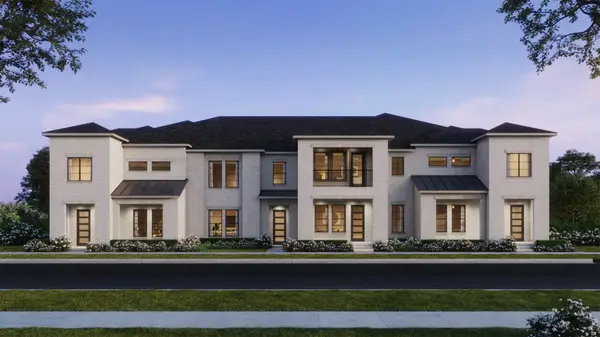 $458,810Active2 beds 3 baths1,914 sq. ft.
$458,810Active2 beds 3 baths1,914 sq. ft.15612 Millwood Trail, Frisco, TX 75033
MLS# 21074601Listed by: COLLEEN FROST REAL ESTATE SERV - New
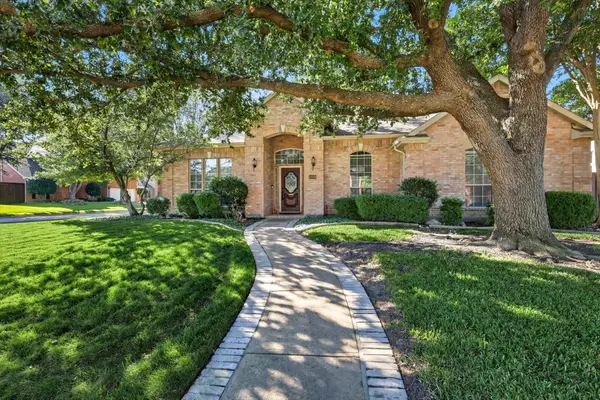 $500,000Active4 beds 2 baths2,391 sq. ft.
$500,000Active4 beds 2 baths2,391 sq. ft.12005 Covington Lane, Frisco, TX 75035
MLS# 21075088Listed by: COMPASS RE TEXAS, LLC - Open Sat, 2 to 4pmNew
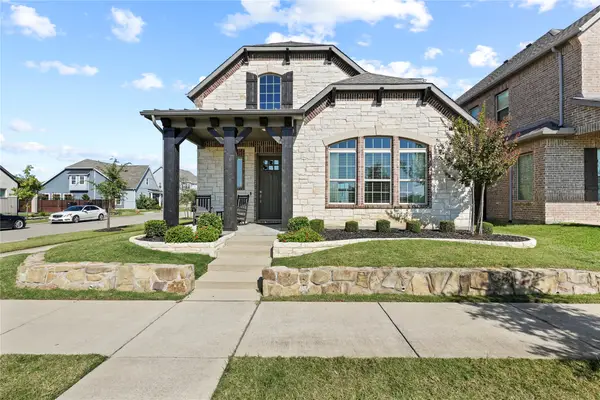 $705,000Active4 beds 4 baths2,668 sq. ft.
$705,000Active4 beds 4 baths2,668 sq. ft.3418 River Trail, Frisco, TX 75034
MLS# 21075815Listed by: THE VIBE BROKERAGE, LLC
