Local realty services provided by:Better Homes and Gardens Real Estate Lindsey Realty
Listed by: rosemary granitz727-278-3889
Office: re/max dfw associates
MLS#:20993295
Source:GDAR
Price summary
- Price:$1,450,000
- Price per sq. ft.:$291.28
- Monthly HOA dues:$126.5
About this home
THIS IS IT!
What truly sets this home apart is its highly functional FIRST FLOOR design—featuring a fully equipped media room for movie nights and game-day entertaining, a private guest bedroom with a full bath and walk-in shower, and a quiet home office thoughtfully positioned away from the front door for added privacy and productivity. A spacious laundry room with ample storage and workspace adds everyday convenience, while direct outdoor access to a pool bathroom makes entertaining and pool days effortless.
The chef-inspired kitchen anchors the space, opening seamlessly to bright living and dining areas ideal for both everyday living and hosting. Hand-scraped hardwoods, designer finishes, and a grand sweeping staircase create an impressive sense of arrival.
Upstairs, a spacious game room and well-appointed three ensuite bedrooms provide comfort and privacy for everyone, complemented by massive attic storage offering exceptional space for organization and seasonal items.
Outdoors, enjoy a private retreat complete with a sparkling pool and spa, outdoor kitchen, and a low-maintenance turfed yard perfect for play or relaxation. A secure, fenced gated driveway adds peace of mind and offers additional space for sports and recreation, leading to a 3-car garage.
With thoughtful upgrades throughout and a premier location in one of Frisco’s most desirable gated communities, zoned to top-rated Wakeland High School, this stunning 5-bedroom estate delivers elevated living at every turn. Schedule your private tour and experience it for yourself. Seller open to rate buy-down!
Contact an agent
Home facts
- Year built:2011
- Listing ID #:20993295
- Added:196 day(s) ago
- Updated:January 29, 2026 at 12:55 PM
Rooms and interior
- Bedrooms:5
- Total bathrooms:6
- Full bathrooms:5
- Half bathrooms:1
- Living area:4,978 sq. ft.
Heating and cooling
- Cooling:Ceiling Fans, Central Air, Electric, Multi Units, Zoned
- Heating:Central, Fireplaces, Natural Gas, Zoned
Structure and exterior
- Roof:Composition
- Year built:2011
- Building area:4,978 sq. ft.
- Lot area:0.28 Acres
Schools
- High school:Wakeland
- Middle school:Griffin
- Elementary school:Carroll
Finances and disclosures
- Price:$1,450,000
- Price per sq. ft.:$291.28
- Tax amount:$25,808
New listings near 10176 Claiborne Lane
- New
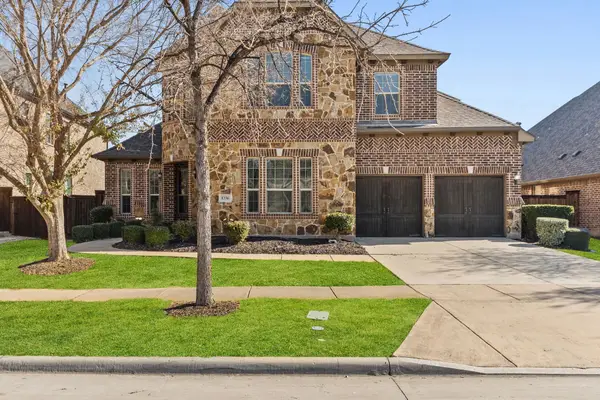 $785,000Active4 beds 3 baths3,558 sq. ft.
$785,000Active4 beds 3 baths3,558 sq. ft.8336 Pitkin Road, Frisco, TX 75036
MLS# 21163470Listed by: ENGEL & VOLKERS FRISCO - Open Sun, 2 to 4pmNew
 $1,160,000Active5 beds 4 baths4,526 sq. ft.
$1,160,000Active5 beds 4 baths4,526 sq. ft.15176 Dublin Lane, Frisco, TX 75035
MLS# 21165815Listed by: EBBY HALLIDAY REALTORS - Open Sat, 1 to 3pmNew
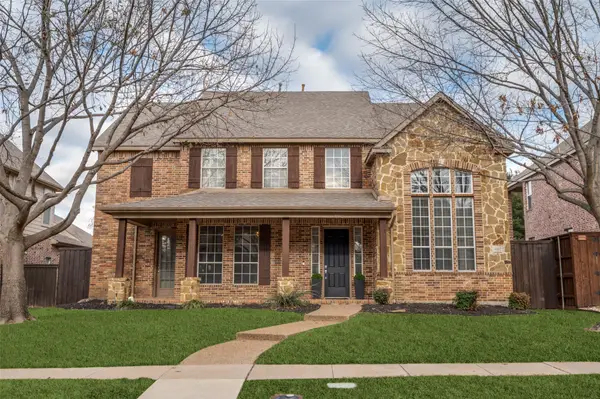 $825,000Active4 beds 3 baths3,656 sq. ft.
$825,000Active4 beds 3 baths3,656 sq. ft.4402 Voyager Drive, Frisco, TX 75034
MLS# 21157924Listed by: JOE CLOUD & ASSOCIATES - Open Sun, 2 to 4pmNew
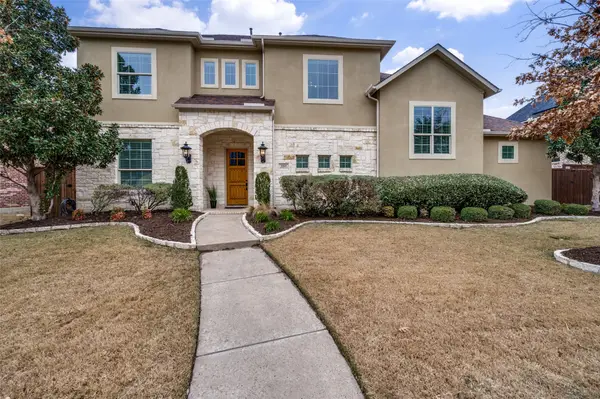 $900,000Active4 beds 4 baths4,001 sq. ft.
$900,000Active4 beds 4 baths4,001 sq. ft.2168 Dampton Drive, Frisco, TX 75033
MLS# 21158228Listed by: COLDWELL BANKER APEX, REALTORS - Open Sun, 1 to 3pmNew
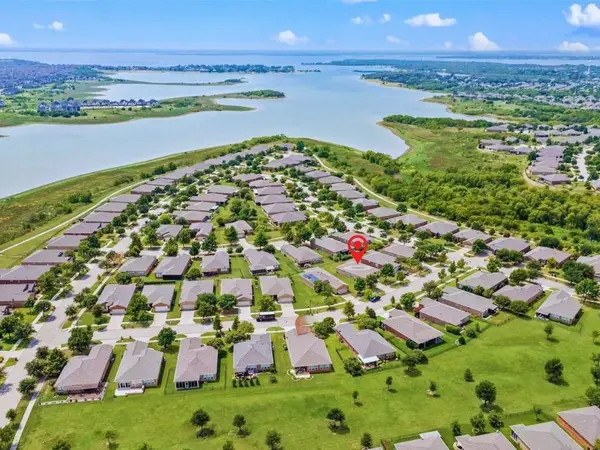 $459,000Active3 beds 2 baths1,710 sq. ft.
$459,000Active3 beds 2 baths1,710 sq. ft.6227 Eagle Point Lane, Frisco, TX 75036
MLS# 21147285Listed by: REAL BROKER, LLC - Open Sat, 12 to 2pmNew
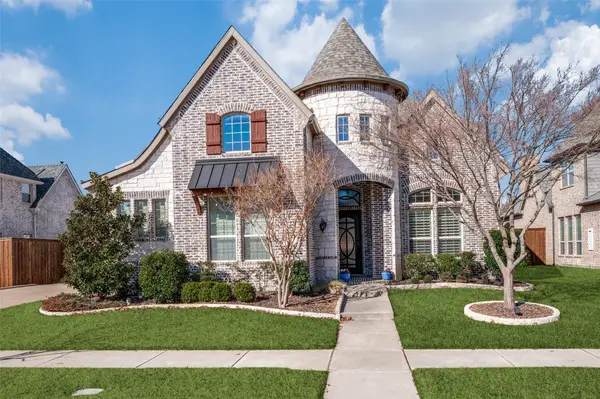 $1,375,000Active5 beds 6 baths4,434 sq. ft.
$1,375,000Active5 beds 6 baths4,434 sq. ft.7363 Calla Lilly Lane, Frisco, TX 75034
MLS# 21151782Listed by: EBBY HALLIDAY REALTORS - New
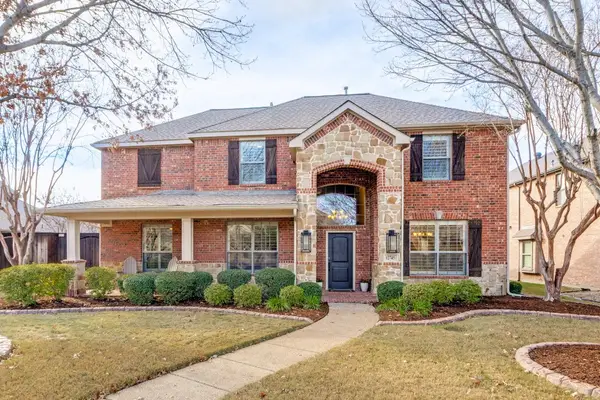 $600,000Active4 beds 3 baths2,906 sq. ft.
$600,000Active4 beds 3 baths2,906 sq. ft.12745 Concho Drive, Frisco, TX 75033
MLS# 21162689Listed by: EXP REALTY 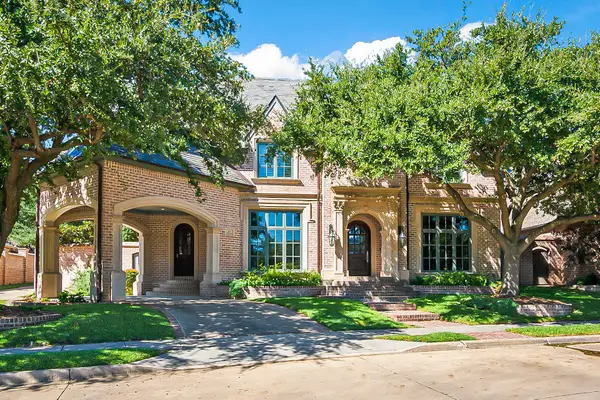 $2,500,000Pending5 beds 7 baths6,518 sq. ft.
$2,500,000Pending5 beds 7 baths6,518 sq. ft.44 Armstrong Drive, Frisco, TX 75034
MLS# 21165638Listed by: EBBY HALLIDAY REALTORS- Open Sat, 12 to 3pmNew
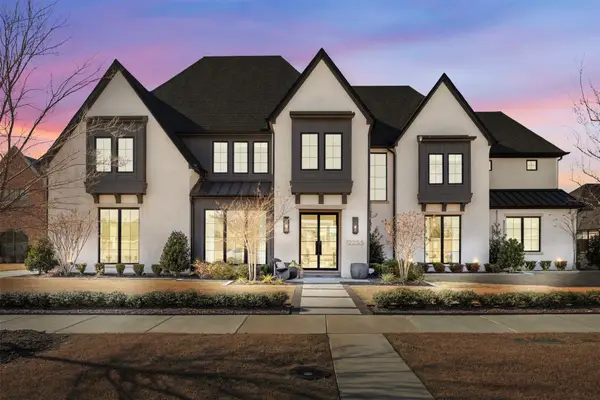 $4,550,000Active5 beds 8 baths8,009 sq. ft.
$4,550,000Active5 beds 8 baths8,009 sq. ft.12255 Turn Row Lane, Frisco, TX 75033
MLS# 21154063Listed by: LOCAL REALTY AGENCY - Open Sat, 12 to 2pmNew
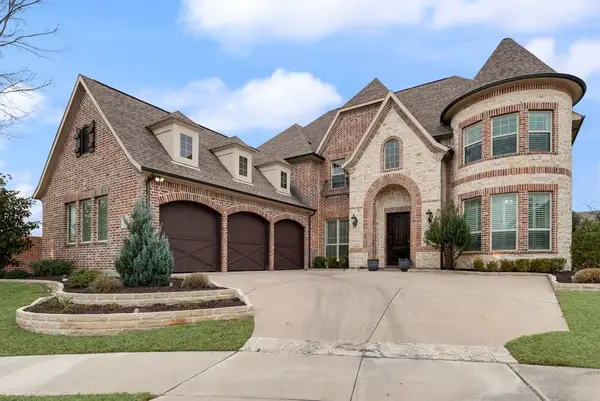 $1,399,000Active5 beds 6 baths4,884 sq. ft.
$1,399,000Active5 beds 6 baths4,884 sq. ft.7309 Fiore Lane, Frisco, TX 75034
MLS# 21159489Listed by: HUGGINS REALTY

