10264 Blackenhurst Lane, Frisco, TX 75033
Local realty services provided by:Better Homes and Gardens Real Estate Rhodes Realty
Listed by:jackie dorbritz972-679-5089
Office:compass re texas, llc.
MLS#:21031324
Source:GDAR
Price summary
- Price:$2,749,000
- Price per sq. ft.:$460.08
- Monthly HOA dues:$126.5
About this home
Experience refined luxury in this 6 bed, 5.2 bath masterpiece nestled in gated Shaddock Creek Estates of Frisco within acclaimed Frisco ISD. Designed as a luxury builder’s personal home, every detail exudes sophistication—custom cabinetry, designer finishes, soaring ceilings, and walls of glass that flood the home with light. The gourmet kitchen boasts a waterfall island, butler’s pantry, and high-end appliances, while the primary suite offers a spa-like bath, custom closet, and private office. Upstairs, discover spacious bedrooms with en-suites, a game room, media room, and flex spaces. A private in-law suite features its own kitchen, living room, and bedroom with a separate, private entry. Outdoor living is unrivaled with a resort-style zero-edge pool, grotto, spa, tanning ledge, putting green, in-ground trampoline, turf, and a covered patio with kitchen. With smart home upgrades, 3-car garage, and unparalleled design, this one-of-a-kind estate defines luxury living in Frisco.
Contact an agent
Home facts
- Year built:2022
- Listing ID #:21031324
- Added:49 day(s) ago
- Updated:October 25, 2025 at 07:57 AM
Rooms and interior
- Bedrooms:6
- Total bathrooms:7
- Full bathrooms:5
- Half bathrooms:2
- Living area:5,975 sq. ft.
Heating and cooling
- Cooling:Central Air
- Heating:Central
Structure and exterior
- Roof:Composition
- Year built:2022
- Building area:5,975 sq. ft.
- Lot area:0.27 Acres
Schools
- High school:Wakeland
- Middle school:Griffin
- Elementary school:Carroll
Finances and disclosures
- Price:$2,749,000
- Price per sq. ft.:$460.08
- Tax amount:$30,506
New listings near 10264 Blackenhurst Lane
- Open Sun, 1am to 3pmNew
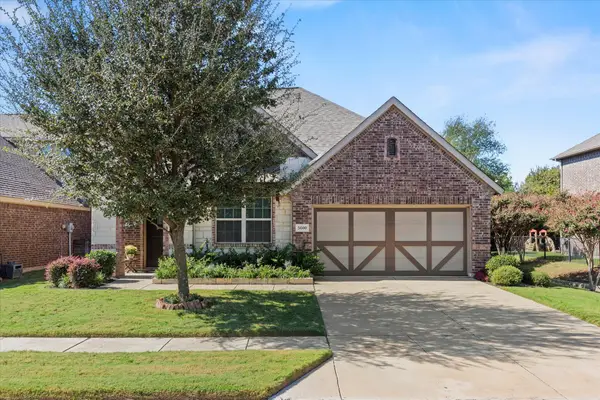 $464,900Active3 beds 3 baths2,173 sq. ft.
$464,900Active3 beds 3 baths2,173 sq. ft.5600 Somerville Drive, Frisco, TX 75036
MLS# 21091945Listed by: EBBY HALLIDAY REALTORS - New
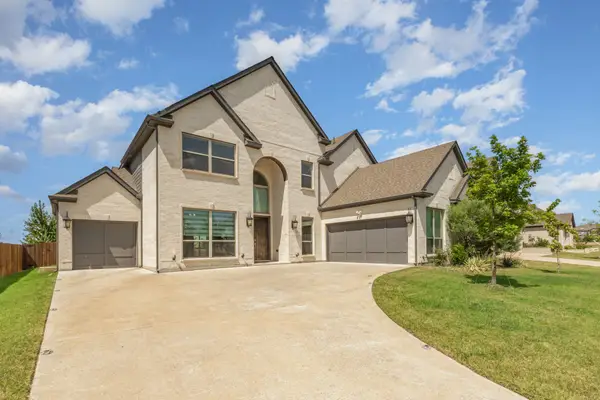 $1,199,000Active6 beds 6 baths5,357 sq. ft.
$1,199,000Active6 beds 6 baths5,357 sq. ft.12426 Dove Chase Lane, Frisco, TX 75035
MLS# 21096148Listed by: ALL STARZ REALTY - Open Sun, 11am to 1pmNew
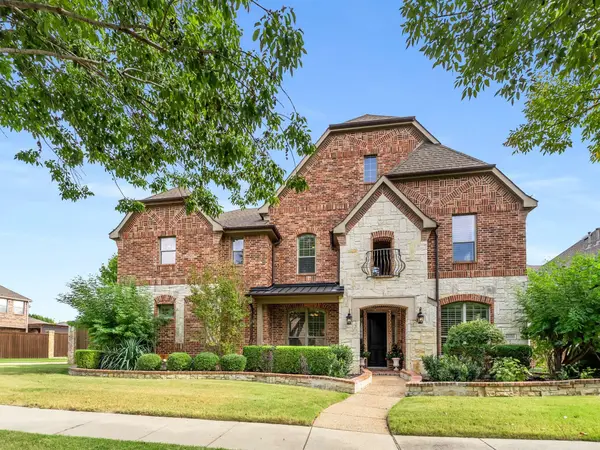 $1,050,000Active5 beds 5 baths5,185 sq. ft.
$1,050,000Active5 beds 5 baths5,185 sq. ft.13195 Thornton Drive, Frisco, TX 75035
MLS# 21091412Listed by: COMPASS RE TEXAS, LLC - New
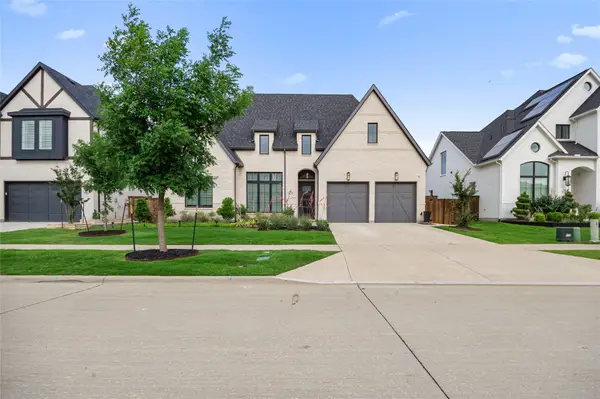 $850,000Active3 beds 4 baths2,862 sq. ft.
$850,000Active3 beds 4 baths2,862 sq. ft.8425 Needlegrass Road, Frisco, TX 75035
MLS# 21095926Listed by: AMX REALTY - Open Sun, 2 to 4pmNew
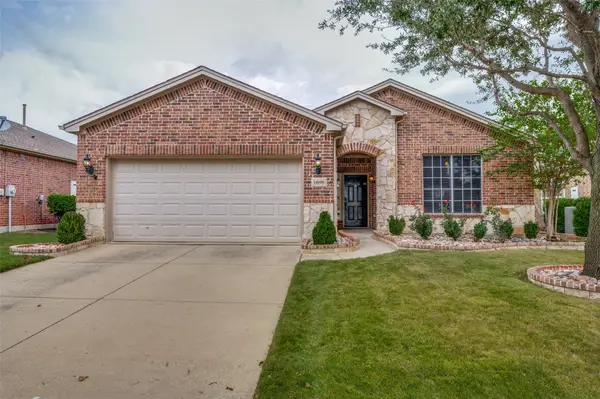 $575,000Active3 beds 2 baths1,990 sq. ft.
$575,000Active3 beds 2 baths1,990 sq. ft.1698 Overwood Drive, Frisco, TX 75036
MLS# 21087165Listed by: COMPASS RE TEXAS, LLC - Open Sun, 12 to 2pmNew
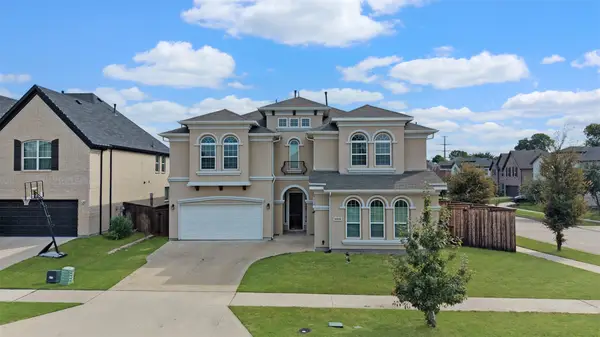 $1,250,000Active5 beds 6 baths4,621 sq. ft.
$1,250,000Active5 beds 6 baths4,621 sq. ft.10010 Lucky Debonair Lane, Frisco, TX 75035
MLS# 21095811Listed by: COMPASS RE TEXAS, LLC - New
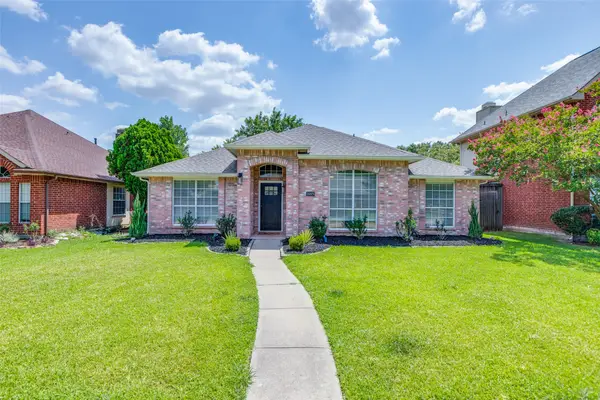 $480,000Active4 beds 2 baths1,693 sq. ft.
$480,000Active4 beds 2 baths1,693 sq. ft.11005 Columbia Drive, Frisco, TX 75035
MLS# 21095665Listed by: KELLER WILLIAMS NO. COLLIN CTY - Open Sun, 2 to 4pmNew
 $765,000Active4 beds 3 baths2,526 sq. ft.
$765,000Active4 beds 3 baths2,526 sq. ft.3668 Grapeseed Drive, Frisco, TX 75033
MLS# 21089148Listed by: MONUMENT REALTY - New
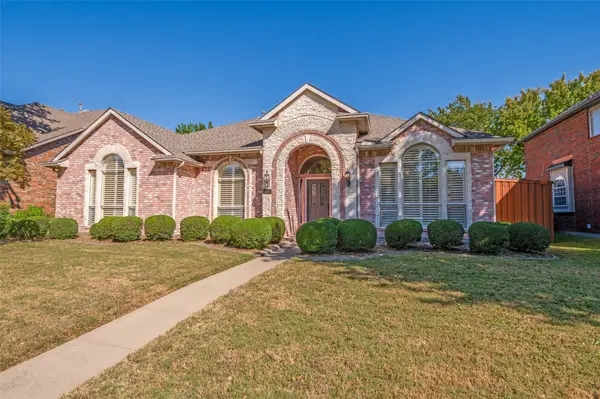 $575,000Active4 beds 2 baths2,391 sq. ft.
$575,000Active4 beds 2 baths2,391 sq. ft.11000 Alexandria Drive, Frisco, TX 75035
MLS# 21080954Listed by: STANDARD REAL ESTATE - New
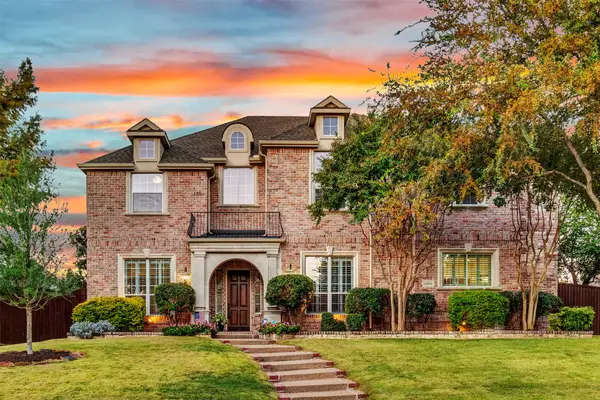 $850,000Active4 beds 4 baths4,598 sq. ft.
$850,000Active4 beds 4 baths4,598 sq. ft.15470 Forest Haven Lane, Frisco, TX 75035
MLS# 21060270Listed by: KELLER WILLIAMS FRISCO STARS
