10309 Max Lane, Frisco, TX 75035
Local realty services provided by:Better Homes and Gardens Real Estate Winans
Listed by: tonya parks214-980-8816
Office: avalon elite realtors
MLS#:21106601
Source:GDAR
Price summary
- Price:$410,000
- Price per sq. ft.:$178.81
About this home
Beautiful 4-Bedroom Home in Highly Sought-After Frisco ISD! Welcome to 10309 Max Lane, a charming and spacious 4-bedroom, 2.5-bath home nestled in a desirable Frisco neighborhood. This inviting property features a versatile floor plan with formal living and dining areas, a large family room with a cozy fireplace, and an open kitchen overlooking the backyard which is perfect for entertaining or family gatherings.
The primary suite is conveniently located downstairs, offering a private bath with double vanity, jetted tub, separate shower and large walk-in closet. Upstairs, you’ll find a spacious game room or second living area along with three additional bedrooms and a full bath, providing plenty of room for everyone. This home offers excellent potential with opportunities for light updates and personal touches to make it truly your own. The kitchen provides ample cabinet space and layout flexibility, while the large backyard offers plenty of room for play, pets, or relaxation. Located in a quiet neighborhood with top-rated Frisco ISD schools, and just minutes from shopping, dining, parks, and major highways. This property delivers comfort, convenience, and outstanding value in one of Frisco’s most desirable areas. Don’t miss your chance to make this beautiful Frisco home your own!
Contact an agent
Home facts
- Year built:1996
- Listing ID #:21106601
- Added:48 day(s) ago
- Updated:December 25, 2025 at 08:16 AM
Rooms and interior
- Bedrooms:4
- Total bathrooms:3
- Full bathrooms:2
- Half bathrooms:1
- Living area:2,293 sq. ft.
Structure and exterior
- Year built:1996
- Building area:2,293 sq. ft.
- Lot area:0.15 Acres
Schools
- High school:Lebanon Trail
- Middle school:Clark
- Elementary school:Smith
Finances and disclosures
- Price:$410,000
- Price per sq. ft.:$178.81
- Tax amount:$4,051
New listings near 10309 Max Lane
- New
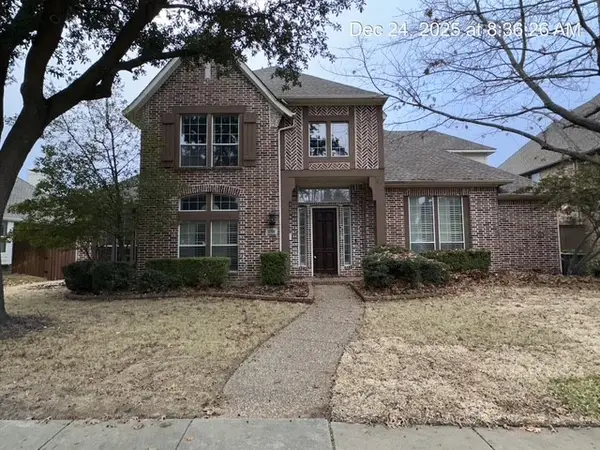 $664,900Active5 beds 4 baths3,668 sq. ft.
$664,900Active5 beds 4 baths3,668 sq. ft.4336 Veneto Drive, Frisco, TX 75033
MLS# 21138130Listed by: THE ASSOCIATES REALTY GROUP - New
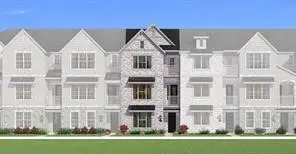 $599,980Active3 beds 3 baths2,334 sq. ft.
$599,980Active3 beds 3 baths2,334 sq. ft.8231 Challenger Lane, Frisco, TX 75034
MLS# 21137673Listed by: PINNACLE REALTY ADVISORS - New
 $799,900Active5 beds 5 baths4,130 sq. ft.
$799,900Active5 beds 5 baths4,130 sq. ft.9878 Amberwoods Lane, Frisco, TX 75035
MLS# 21137424Listed by: ALL CITY - New
 $480,000Active3 beds 3 baths2,366 sq. ft.
$480,000Active3 beds 3 baths2,366 sq. ft.11239 Cassia Tree Lane, Cypress, TX 77433
MLS# 78038603Listed by: WEEKLEY PROPERTIES BEVERLY BRADLEY - New
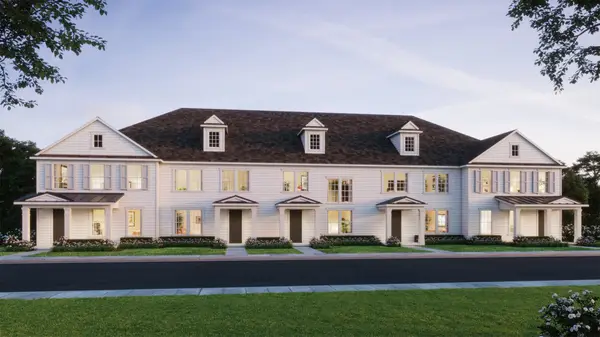 $474,990Active3 beds 3 baths2,115 sq. ft.
$474,990Active3 beds 3 baths2,115 sq. ft.8972 Magnet Drive, Frisco, TX 75035
MLS# 21136780Listed by: COLLEEN FROST REAL ESTATE SERV - New
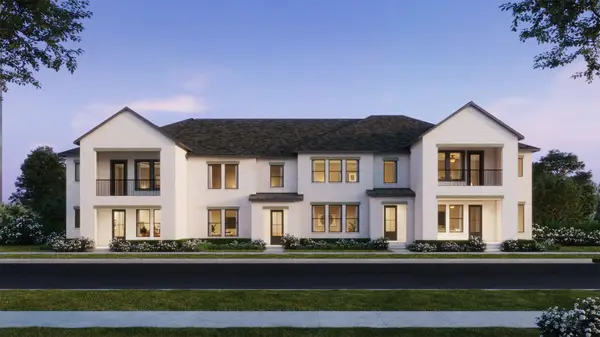 $541,460Active3 beds 4 baths2,341 sq. ft.
$541,460Active3 beds 4 baths2,341 sq. ft.15802 Millwood Trail, Frisco, TX 75033
MLS# 21136560Listed by: COLLEEN FROST REAL ESTATE SERV - Open Sat, 2 to 4pmNew
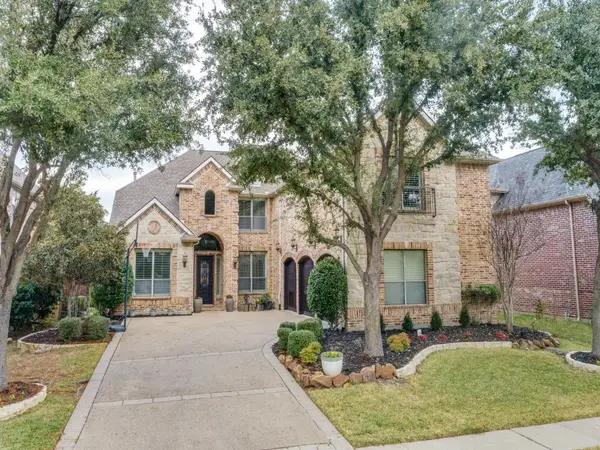 $950,000Active5 beds 4 baths4,078 sq. ft.
$950,000Active5 beds 4 baths4,078 sq. ft.4769 Glen Heather Drive, Frisco, TX 75034
MLS# 21136133Listed by: EXP REALTY - New
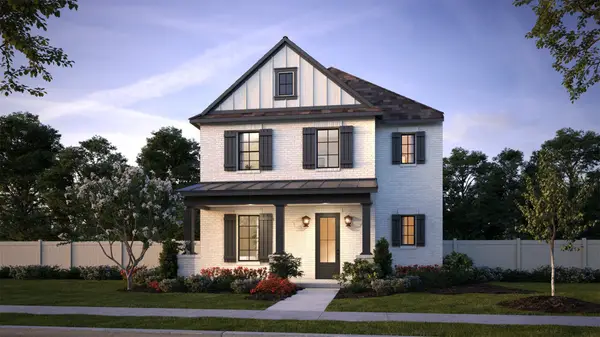 $695,000Active4 beds 4 baths3,027 sq. ft.
$695,000Active4 beds 4 baths3,027 sq. ft.15631 Gladeside Avenue, Frisco, TX 75033
MLS# 21136243Listed by: COLLEEN FROST REAL ESTATE SERV - New
 $972,519Active5 beds 5 baths4,162 sq. ft.
$972,519Active5 beds 5 baths4,162 sq. ft.15221 Ridgewood Drive, Frisco, TX 75035
MLS# 21135102Listed by: ONDEMAND REALTY - New
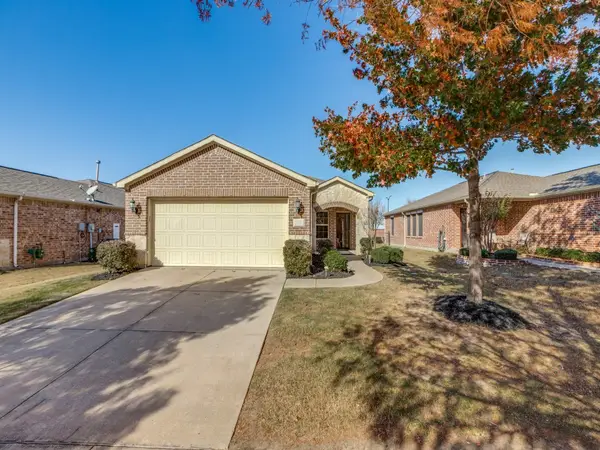 $350,000Active2 beds 2 baths1,532 sq. ft.
$350,000Active2 beds 2 baths1,532 sq. ft.2230 Valhalla Drive, Frisco, TX 75036
MLS# 21136099Listed by: EXP REALTY LLC
