10388 Tobias Lane, Frisco, TX 75033
Local realty services provided by:Better Homes and Gardens Real Estate The Bell Group
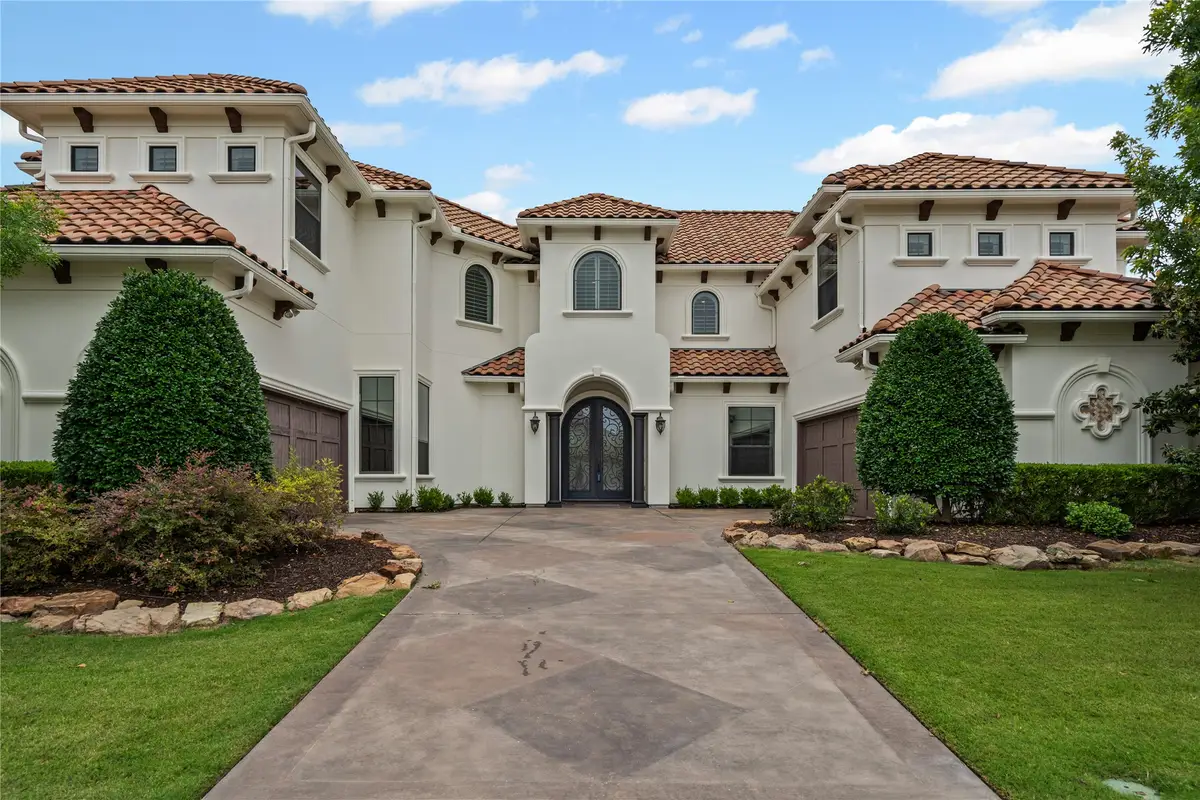
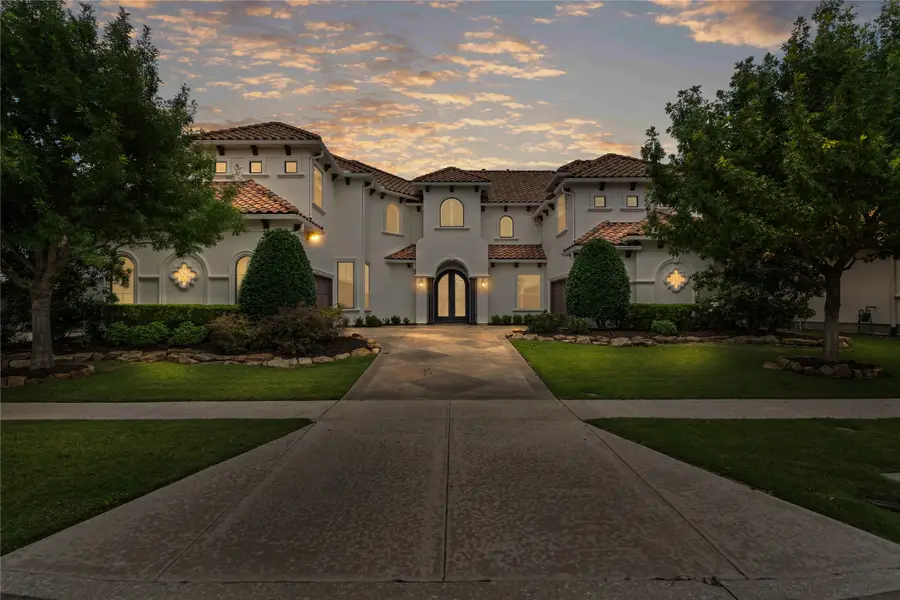
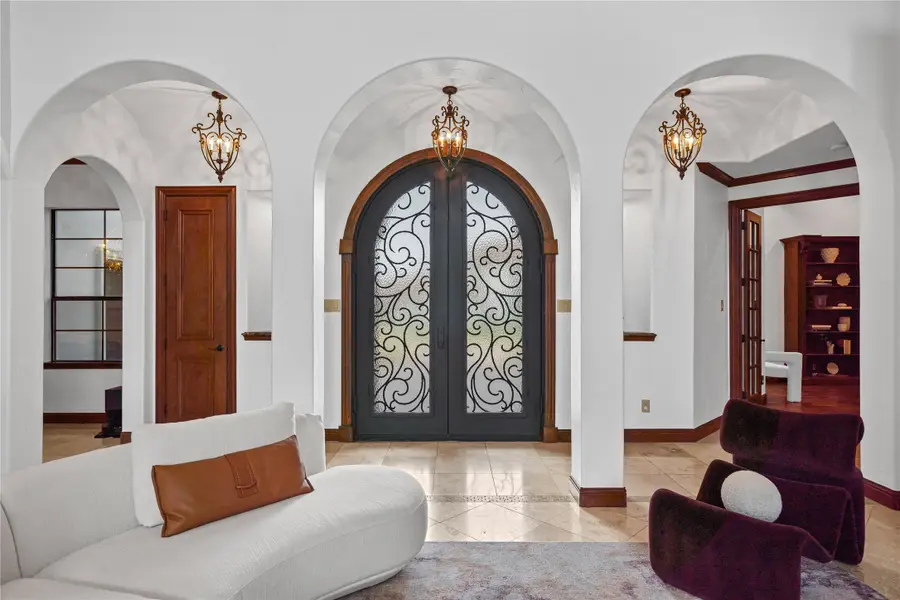
Listed by:nancy markham972-202-5900
Office:briggs freeman sotheby's intl
MLS#:20961464
Source:GDAR
Price summary
- Price:$1,225,000
- Price per sq. ft.:$279.3
- Monthly HOA dues:$125
About this home
Shaddock Creek Estates: Exceptional Luxury in West Frisco’s Premier Gated Community.
Welcome to Shaddock Creek Estates, where timeless elegance and modern sophistication meet in one of West Frisco’s most exclusive gated communities. This prestigious neighborhood is a true sanctuary, designed for those who appreciate exceptional craftsmanship, architectural uniqueness, and refined living. Set against a backdrop of natural beauty and upscale amenities, Shaddock Creek Estates is more than a community—it’s a lifestyle.
Nestled beside Cottonwood Creek Park, residents enjoy direct access to an expansive 68 acres of serene lakes, scenic walking and biking trails, charming pavilions, and a fully stocked fishing pond with piers that invite you to pause, unwind, and connect with nature. The community pool offers a refreshing escape, while the surrounding green spaces promote an active, family-friendly environment. Whether you're enjoying a morning jog or an evening stroll, the picturesque setting offers tranquility and inspiration.
Each home within Shaddock Creek Estates is distinctively custom-built, following strict architectural guidelines that ensure a harmonious blend of design excellence and individuality. No two homes are alike, and every residence stands as a testament to quality, featuring only the finest materials, premium finishes, and thoughtful design elements.
This particular home is a shining example of the luxury and attention to detail the community is known for. From the moment you arrive, you’re greeted by meticulous landscaping, a grand front entrance, and a rare oversized yard with ample space for entertainment or future enhancements. The home also features four garage spaces, providing flexibility for multiple vehicles, storage, or workshop needs.
Step inside and experience a truly breathtaking interior. A voluminous two-story living room is bathed in natural light, thanks to expansive windows and an open-concept layout that enhances both elegance and functionality. You'll immediately notice 8-foot solid core doors, plantation shutters, and custom millwork that elevate the home's aesthetic and craftsmanship.
The heart of the home is a gourmet eat-in kitchen, designed for both everyday living and entertaining. It boasts granite countertops, built-in refrigerator, double ovens, warming drawer, prep sink, wine fridge, and ample cabinetry for all your culinary needs. Adjacent to the kitchen, open dining and living spaces allow for seamless gatherings with family and friends.
The primary suite is a luxurious retreat, featuring tray ceilings, panoramic views of the backyard, and a spa-inspired bathroom with dual vanities, a separate soaking tub, and a dual-entry walk-through shower that epitomizes comfort and indulgence. A dedicated home office on the first floor ensures a productive, quiet space for remote work or study.
Upstairs, you’ll find three oversized bedrooms, a spacious game room with an impressive bar, and a custom-designed home theater, ideal for movie nights and entertaining. Every space has been thoughtfully designed to maximize comfort, luxury, and livability.
The outdoor living area is equally impressive, with a covered patio, fully equipped outdoor kitchen, and expansive backyard ready to accommodate your vision—whether it’s a resort-style pool, firepit lounge, cabana, or a lush garden sanctuary.
With top-rated Frisco ISD schools, proximity to major highways, and nearby shopping, dining, and entertainment options, this property offers the ultimate in luxury, convenience, and community.
Discover the pinnacle of upscale living at Shaddock Creek Estates—where luxury meets lifestyle in the heart of Frisco, Texas.
Contact an agent
Home facts
- Year built:2011
- Listing Id #:20961464
- Added:81 day(s) ago
- Updated:August 25, 2025 at 03:07 AM
Rooms and interior
- Bedrooms:4
- Total bathrooms:4
- Full bathrooms:3
- Half bathrooms:1
- Living area:4,386 sq. ft.
Heating and cooling
- Cooling:Central Air, Electric, Zoned
- Heating:Central, Natural Gas, Zoned
Structure and exterior
- Year built:2011
- Building area:4,386 sq. ft.
- Lot area:0.27 Acres
Schools
- High school:Wakeland
- Middle school:Griffin
- Elementary school:Carroll
Finances and disclosures
- Price:$1,225,000
- Price per sq. ft.:$279.3
New listings near 10388 Tobias Lane
- New
 $269,000Active2 beds 2 baths1,440 sq. ft.
$269,000Active2 beds 2 baths1,440 sq. ft.1117 San Marcos Drive, Hemet, CA 92543
MLS# SW25149203Listed by: REALTY ONE GROUP SOUTHWEST - New
 $90,000Active3.21 Acres
$90,000Active3.21 Acres35905 Madera Dr, Hemet, CA 92544
MLS# CRPT25192302Listed by: SIGNATURE REALTY NETWORK - Open Sat, 11am to 2pmNew
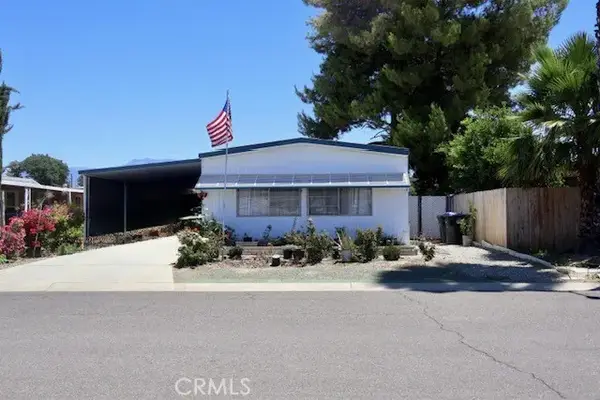 $150,000Active2 beds 2 baths1,040 sq. ft.
$150,000Active2 beds 2 baths1,040 sq. ft.838 San Francisco #1, Hemet, CA 92543
MLS# IV25184501Listed by: CENTURY 21 MASTERS - New
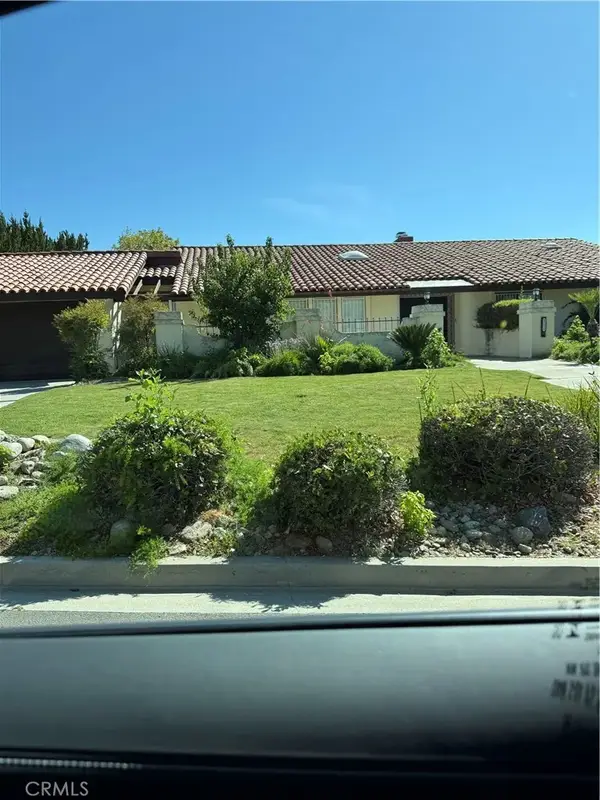 $699,900Active3 beds 3 baths2,491 sq. ft.
$699,900Active3 beds 3 baths2,491 sq. ft.43839 Mandarin Drive, Hemet, CA 92544
MLS# SW25191197Listed by: CENTURY 21 AFFILIATED - New
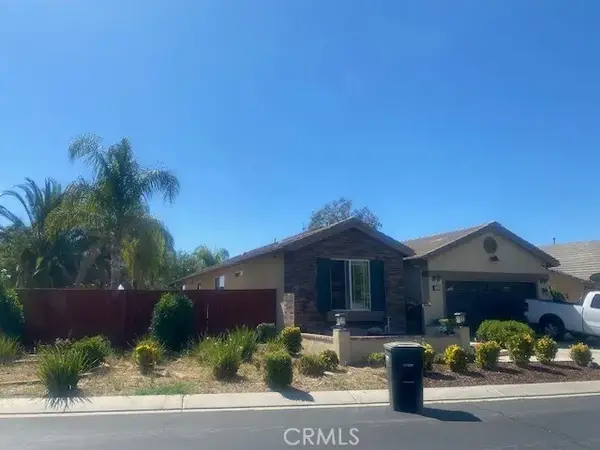 $485,000Active2 beds 2 baths2,071 sq. ft.
$485,000Active2 beds 2 baths2,071 sq. ft.584 Tewell Drive, Hemet, CA 92545
MLS# SW25192248Listed by: RE/MAX EMPIRE PROPERTIES - New
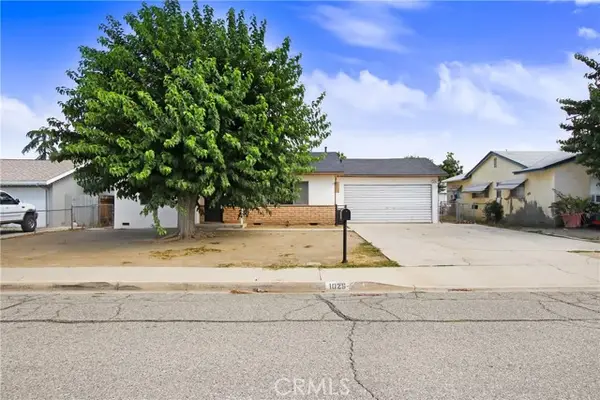 $340,000Active2 beds 1 baths1,000 sq. ft.
$340,000Active2 beds 1 baths1,000 sq. ft.1026 Val Monte Drive, Hemet, CA 92543
MLS# SW25189231Listed by: RELIABLE REALTY INC. - New
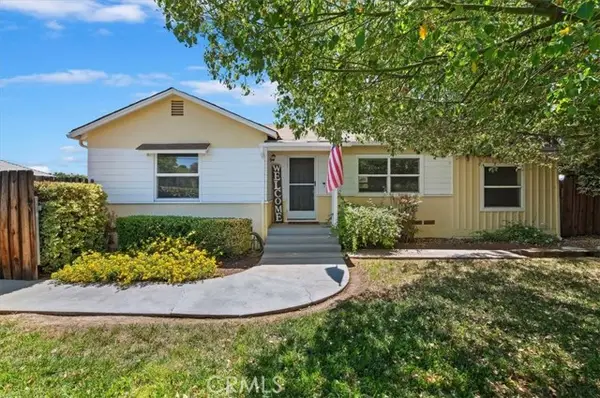 $430,000Active3 beds 2 baths1,087 sq. ft.
$430,000Active3 beds 2 baths1,087 sq. ft.43219 Johnston Avenue, Hemet, CA 92544
MLS# IV25192319Listed by: KJ REALTY GROUP INC. - New
 $330,000Active2 beds 2 baths1,316 sq. ft.
$330,000Active2 beds 2 baths1,316 sq. ft.2307 El Toro Circle, Hemet, CA 92545
MLS# IG25191934Listed by: CALDWELL & TAYLOR REALTY - New
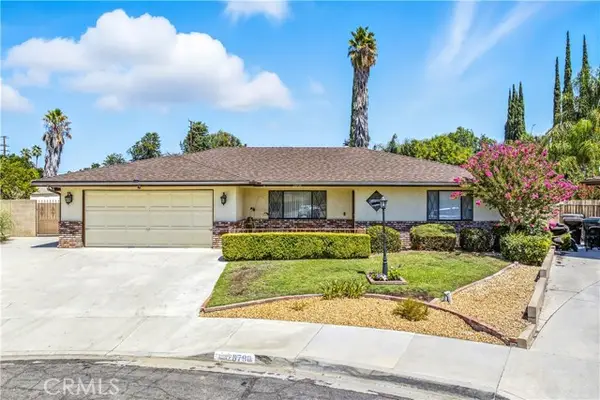 $425,000Active2 beds 2 baths1,865 sq. ft.
$425,000Active2 beds 2 baths1,865 sq. ft.26798 Oxford Court, Hemet, CA 92544
MLS# SW25184400Listed by: EXP REALTY OF CALIFORNIA INC - New
 $324,900Active3 beds 2 baths2,215 sq. ft.
$324,900Active3 beds 2 baths2,215 sq. ft.1339 Basswood Way, Hemet, CA 92545
MLS# SW25191305Listed by: MCDERMOTT REALTY GROUP
