1071 Jennala Drive, Frisco, TX 75036
Local realty services provided by:Better Homes and Gardens Real Estate Lindsey Realty
1071 Jennala Drive,Frisco, TX 75036
$1,399,500
- 5 Beds
- 5 Baths
- 4,838 sq. ft.
- Single family
- Active
Listed by: cynthia pierce, jaya bhakta817-783-4605
Office: redfin corporation
MLS#:21044082
Source:GDAR
Price summary
- Price:$1,399,500
- Price per sq. ft.:$289.27
- Monthly HOA dues:$220
About this home
Luxury North-Facing Custom Shaddock Home, nestled in one of Frisco’s most desirable communities. This stunning 5-bedroom, 5-bathroom residence combines luxury, comfort, and thoughtful design on a north-facing lot with beautifully landscaped front and back yards. Arrive in style with an electric metal privacy gate, stained concrete driveway and porte-cochere, and a 3-car garage finished with epoxy flooring. A new Class C roof installed in November 2024, complete with lightning rod protection, provides peace of mind for years to come. Inside, soaring ceilings, plantation shutters, fresh designer paint, solar tubes for abundant natural light, and newly finished hand-scraped hardwood floors create an inviting ambiance. Brand-new carpet graces the second floor, and the striking wooden staircase enhances the home’s elegance. The gourmet kitchen offers premium appliances, abundant cabinetry, and an expansive island perfect for entertaining. A water softener and reverse osmosis system add comfort and convenience. The thoughtful floor plan features a primary suite and a secondary bedroom downstairs, ideal for guests or multigenerational living. Upstairs, you’ll find three bedrooms—two with private ensuites—along with an oversized game room, spacious media room, and cozy card nook. Step outside to an entertainer’s dream: a 600 sqft extended screened patio with patterned stained concrete, perfect for year-round enjoyment without the bugs. The backyard features $20K in premium artificial turf, custom stone landscaping, and well-designed shrubs for a lush yet low-maintenance retreat. With every detail carefully curated—from the epoxy garages to solar tubes and beyond—this move-in-ready masterpiece blends elegance, function, and modern upgrades in a prime Frisco location. Don’t miss your chance to make it yours. Mortgage savings may be available for buyers of this listing.
Contact an agent
Home facts
- Year built:2016
- Listing ID #:21044082
- Added:163 day(s) ago
- Updated:February 14, 2026 at 12:36 PM
Rooms and interior
- Bedrooms:5
- Total bathrooms:5
- Full bathrooms:5
- Living area:4,838 sq. ft.
Heating and cooling
- Cooling:Central Air
- Heating:Central
Structure and exterior
- Year built:2016
- Building area:4,838 sq. ft.
- Lot area:0.21 Acres
Schools
- High school:Reedy
- Middle school:Pearson
- Elementary school:Nichols
Finances and disclosures
- Price:$1,399,500
- Price per sq. ft.:$289.27
- Tax amount:$16,966
New listings near 1071 Jennala Drive
- New
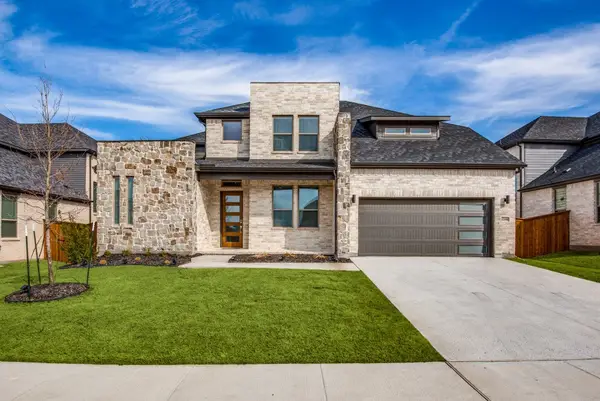 $830,000Active4 beds 4 baths3,552 sq. ft.
$830,000Active4 beds 4 baths3,552 sq. ft.12396 Mikaela Drive, Frisco, TX 75033
MLS# 21153663Listed by: EXP REALTY LLC - New
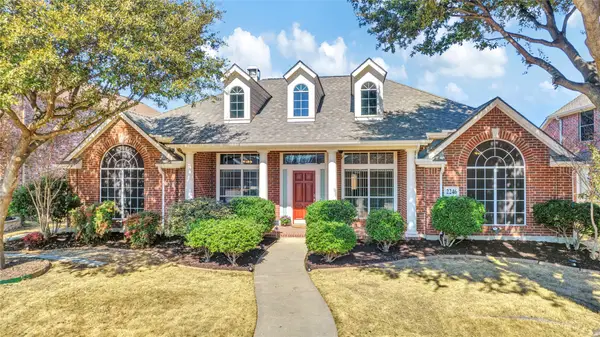 $639,000Active4 beds 3 baths2,818 sq. ft.
$639,000Active4 beds 3 baths2,818 sq. ft.2246 Greenwood Drive, Frisco, TX 75036
MLS# 21179119Listed by: COMPETITIVE EDGE REALTY LLC - New
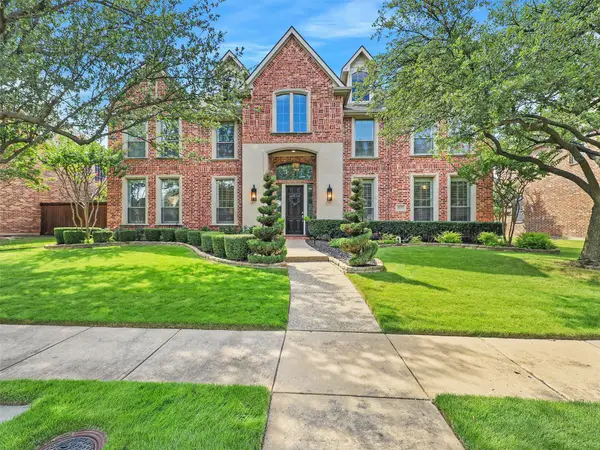 $1,050,000Active5 beds 4 baths4,550 sq. ft.
$1,050,000Active5 beds 4 baths4,550 sq. ft.4719 Parkside Drive, Frisco, TX 75034
MLS# 21179356Listed by: EXP REALTY - Open Sun, 3 to 5pmNew
 $385,000Active3 beds 2 baths1,471 sq. ft.
$385,000Active3 beds 2 baths1,471 sq. ft.1884 Marsh Point Drive, Frisco, TX 75036
MLS# 21179402Listed by: REAL BROKER, LLC - Open Sun, 1 to 3pmNew
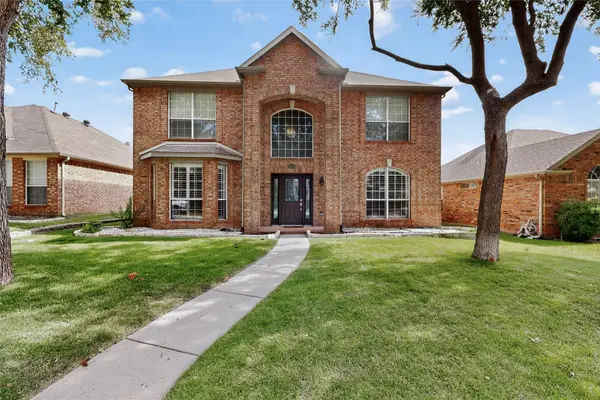 $511,000Active4 beds 3 baths2,779 sq. ft.
$511,000Active4 beds 3 baths2,779 sq. ft.11375 Blanchard Drive, Frisco, TX 75035
MLS# 21170941Listed by: COLDWELL BANKER APEX, REALTORS - Open Sun, 3 to 5pmNew
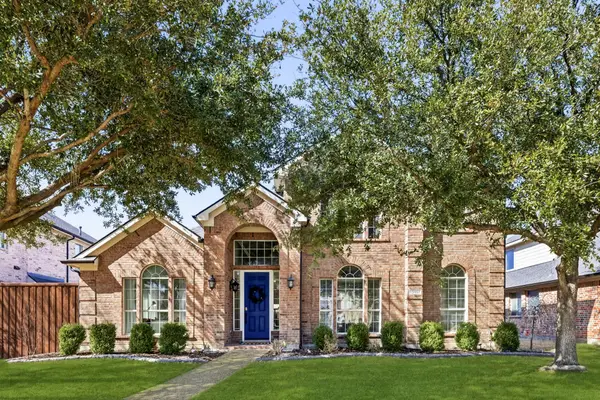 $565,000Active4 beds 3 baths3,019 sq. ft.
$565,000Active4 beds 3 baths3,019 sq. ft.13107 Bugatti Drive, Frisco, TX 75033
MLS# 21177178Listed by: COMPASS RE TEXAS, LLC - New
 $415,000Active4 beds 2 baths2,033 sq. ft.
$415,000Active4 beds 2 baths2,033 sq. ft.4100 Wavertree Road, Frisco, TX 75036
MLS# 21178734Listed by: COLDWELL BANKER REALTY FRISCO - Open Sun, 3:30 to 5:30pmNew
 $1,900,000Active5 beds 6 baths4,714 sq. ft.
$1,900,000Active5 beds 6 baths4,714 sq. ft.6281 Edgestone Drive, Frisco, TX 75034
MLS# 21179318Listed by: DOUGLAS ELLIMAN REAL ESTATE - New
 $890,000Active4 beds 4 baths3,288 sq. ft.
$890,000Active4 beds 4 baths3,288 sq. ft.12995 Yale Court, Frisco, TX 75035
MLS# 21165139Listed by: HOMETIVA - New
 $575,000Active4 beds 3 baths3,044 sq. ft.
$575,000Active4 beds 3 baths3,044 sq. ft.11016 Latimer Drive, Frisco, TX 75033
MLS# 21165829Listed by: C21 FINE HOMES JUDGE FITE

