10715 Copperwood Drive, Frisco, TX 75035
Local realty services provided by:Better Homes and Gardens Real Estate The Bell Group
Listed by:deborah mabry
Office:wm realty tx llc.
MLS#:21071066
Source:GDAR
Price summary
- Price:$520,000
- Price per sq. ft.:$199.69
About this home
Lovely property located in East Frisco, minutes to Preston Ridge Park, near an abundance of dining and retail.
Great floorplan provides spacious rooms throughout with low maintenance flooring on the first level.
Offering 2 living areas, a large loft, and 2.5 baths, this home is great for entertaining and celebrations!
Split formals off the main entry, a large living area, featuring a stone fireplace, is open to the kitchen.
All bedrooms are on the second level offering peace and privacy. The primary bedroom boasts an ensuite bath with dual sinks, granite counters,
a garden bath, separate shower, linen closet and a Texas sized walk in.
Enjoy the outdoors on the generous patio, great for BBQ's and family gatherings. The pool sized backyard is perfect for creating your outdoor escape! Convenient rear drive with alley access!
Contact an agent
Home facts
- Year built:1997
- Listing ID #:21071066
- Added:1 day(s) ago
- Updated:September 27, 2025 at 11:46 AM
Rooms and interior
- Bedrooms:4
- Total bathrooms:3
- Full bathrooms:2
- Half bathrooms:1
- Living area:2,604 sq. ft.
Heating and cooling
- Cooling:Ceiling Fans, Central Air, Electric
- Heating:Central, Natural Gas
Structure and exterior
- Roof:Composition
- Year built:1997
- Building area:2,604 sq. ft.
- Lot area:0.16 Acres
Schools
- High school:Centennial
- Middle school:Clark
- Elementary school:Christie
Finances and disclosures
- Price:$520,000
- Price per sq. ft.:$199.69
- Tax amount:$8,953
New listings near 10715 Copperwood Drive
- New
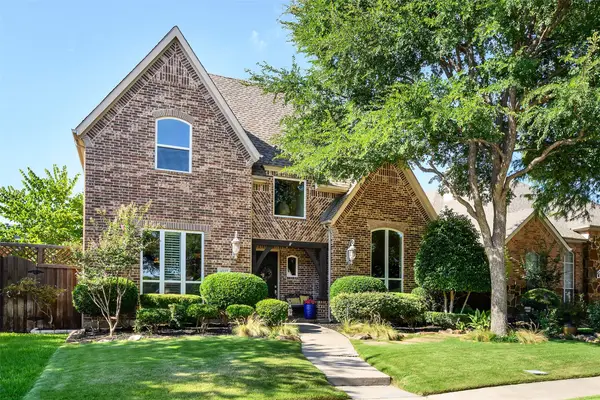 $735,000Active4 beds 4 baths3,327 sq. ft.
$735,000Active4 beds 4 baths3,327 sq. ft.4032 Navarro Way, Frisco, TX 75034
MLS# 21066350Listed by: COLDWELL BANKER REALTY PLANO - New
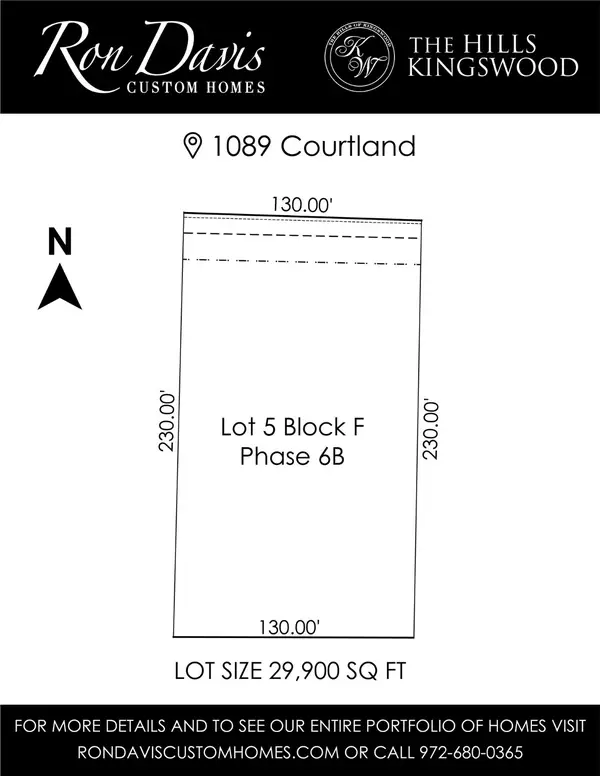 $1,325,000Active0.69 Acres
$1,325,000Active0.69 Acres1089 Courtland, Frisco, TX 75034
MLS# 21070207Listed by: SHIRLEY BOULTER DAVIS, REALTOR - New
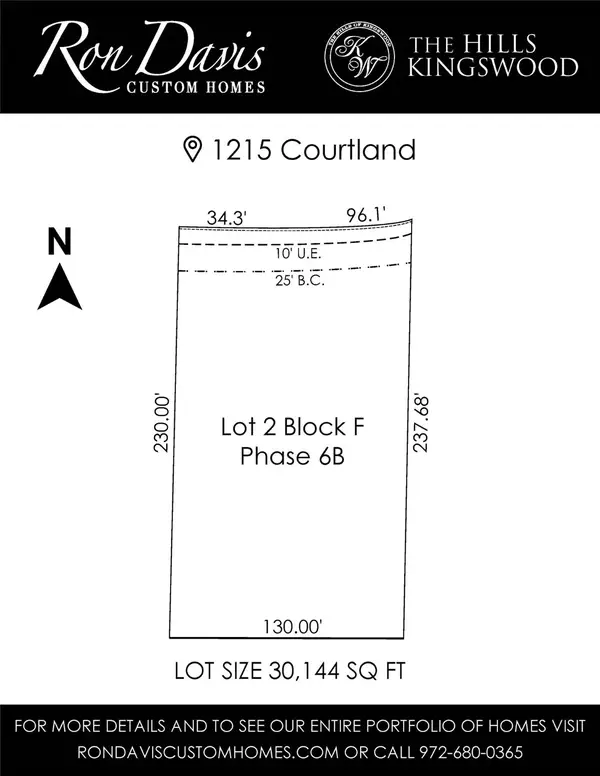 $1,325,000Active0.69 Acres
$1,325,000Active0.69 Acres1215 Courtland, Frisco, TX 75034
MLS# 21070401Listed by: SHIRLEY BOULTER DAVIS, REALTOR - New
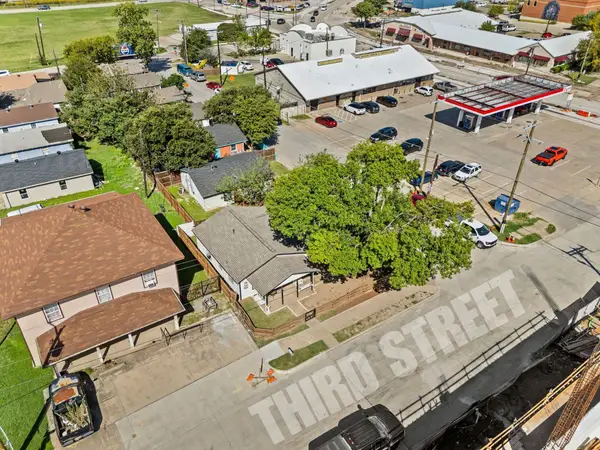 $350,000Active3 beds 2 baths930 sq. ft.
$350,000Active3 beds 2 baths930 sq. ft.8841 3rd Street, Frisco, TX 75034
MLS# 21071357Listed by: COLDWELL BANKER APEX, REALTORS - New
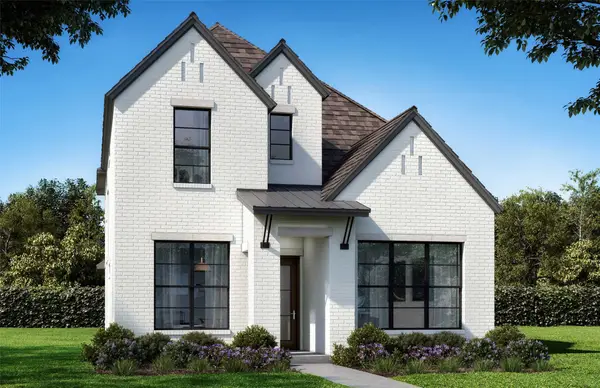 $777,000Active5 beds 4 baths2,834 sq. ft.
$777,000Active5 beds 4 baths2,834 sq. ft.15518 Crape Myrtle Road, Frisco, TX 75035
MLS# 21071316Listed by: HUNTER DEHN REALTY - Open Sun, 1 to 3pmNew
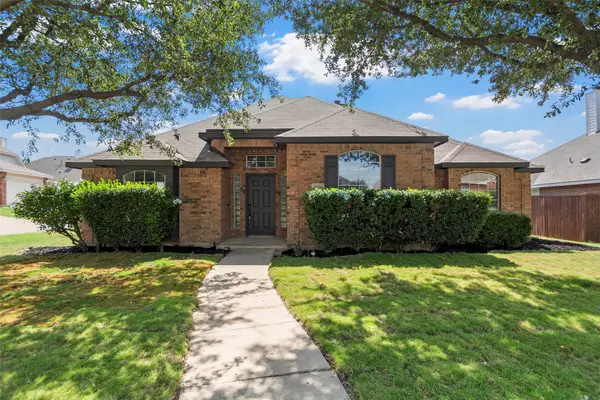 $469,000Active3 beds 2 baths1,808 sq. ft.
$469,000Active3 beds 2 baths1,808 sq. ft.8605 Moraine Drive, Frisco, TX 75034
MLS# 21071322Listed by: PHILLIPS REALTY GROUP & ASSOC - Open Sun, 1 to 3pmNew
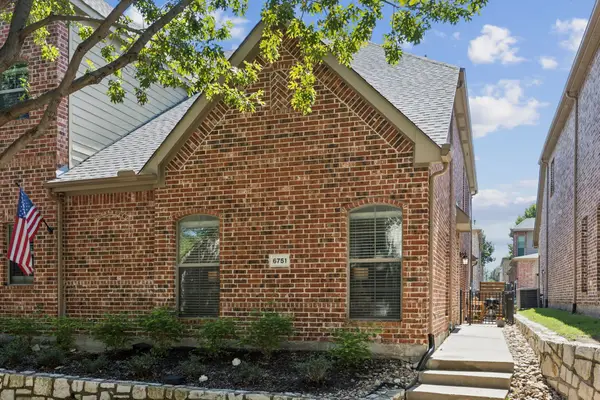 $479,900Active3 beds 3 baths1,930 sq. ft.
$479,900Active3 beds 3 baths1,930 sq. ft.6751 Pistoia Drive, Frisco, TX 75034
MLS# 21069253Listed by: COLDWELL BANKER APEX, REALTORS - New
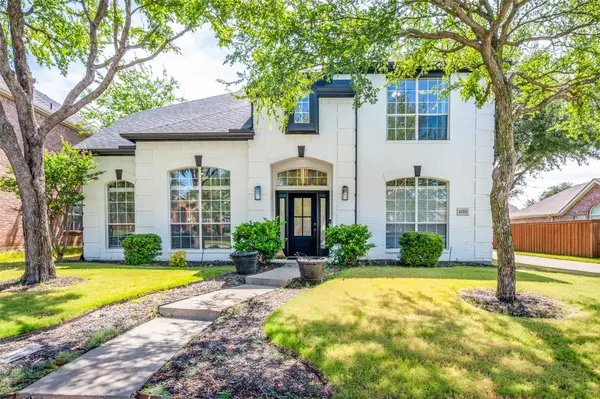 $680,000Active5 beds 4 baths3,568 sq. ft.
$680,000Active5 beds 4 baths3,568 sq. ft.11202 Raveneaux Drive, Frisco, TX 75033
MLS# 21071099Listed by: FUNK REALTY GROUP, LLC - New
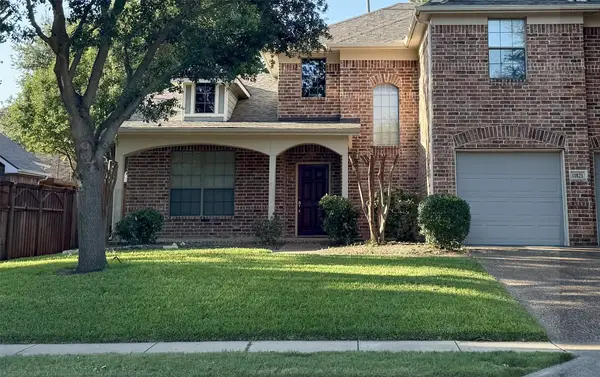 $540,000Active4 beds 3 baths2,632 sq. ft.
$540,000Active4 beds 3 baths2,632 sq. ft.11821 Chaucer Drive, Frisco, TX 75035
MLS# 21070967Listed by: SUNET GROUP
