10906 Ascot Drive, Frisco, TX 75033
Local realty services provided by:Better Homes and Gardens Real Estate Rhodes Realty
Listed by: daniel burke855-450-0442
Office: real
MLS#:21031862
Source:GDAR
Price summary
- Price:$579,999
- Price per sq. ft.:$184.3
- Monthly HOA dues:$43.33
About this home
Beautiful Pulte home in sought-after Preston Highlands North. Zoned to Frisco ISD. Gorgeous front yard and drive-up appeal. This rear entry home features a secure electronic gate on the driveway, providing both convenience and added privacy. Front door opens to a vaulted entryway, a grand staircase, and upgraded tile floors.
Two Primary Bedrooms! There are five bedrooms and three full baths. Four of the bedrooms are upstairs, including a primary bedroom, with a second primary suite downstairs currently used as an office. This second primary bedroom offers flexibile options for guests, multigenerational living, home office or more! The heart of the home opens to an outdoor getaway, complete with a gorgeous extended patio perfect for entertaining. You have to see it. The garage features a Ford EV Charger with a Tesla adapter included.
This home is this home is ideally situated just around the corner from the community pool and playground, and also in walking distance from an elementary school and Warren Park. Enjoy the convenience of nearby shopping, dining, and Frisco’s vibrant growth. Don’t miss this exceptional opportunity to own a piece of Preston Highlands Village!
Contact an agent
Home facts
- Year built:2006
- Listing ID #:21031862
- Added:140 day(s) ago
- Updated:January 02, 2026 at 12:35 PM
Rooms and interior
- Bedrooms:5
- Total bathrooms:3
- Full bathrooms:3
- Living area:3,147 sq. ft.
Heating and cooling
- Cooling:Central Air
- Heating:Central
Structure and exterior
- Year built:2006
- Building area:3,147 sq. ft.
- Lot area:0.14 Acres
Schools
- High school:Memorial
- Middle school:Staley
- Elementary school:Rogers
Finances and disclosures
- Price:$579,999
- Price per sq. ft.:$184.3
- Tax amount:$9,224
New listings near 10906 Ascot Drive
- New
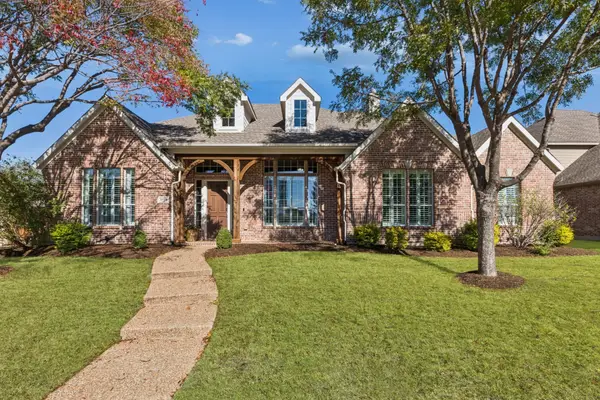 $760,000Active5 beds 4 baths4,098 sq. ft.
$760,000Active5 beds 4 baths4,098 sq. ft.5714 Gallant Run Lane, Frisco, TX 75033
MLS# 21122440Listed by: EXP REALTY - New
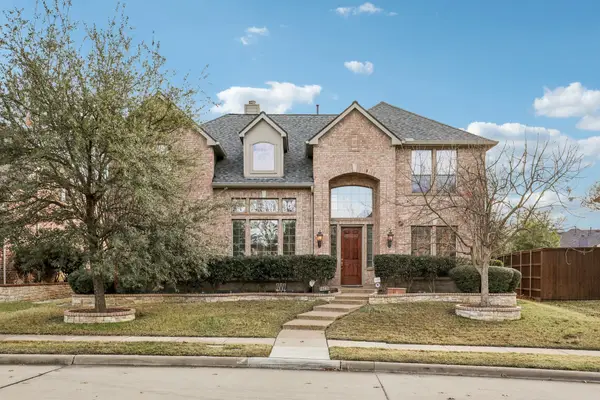 $775,000Active4 beds 4 baths4,100 sq. ft.
$775,000Active4 beds 4 baths4,100 sq. ft.2347 Blackstone Drive, Frisco, TX 75033
MLS# 21142299Listed by: COMPETITIVE EDGE REALTY LLC - New
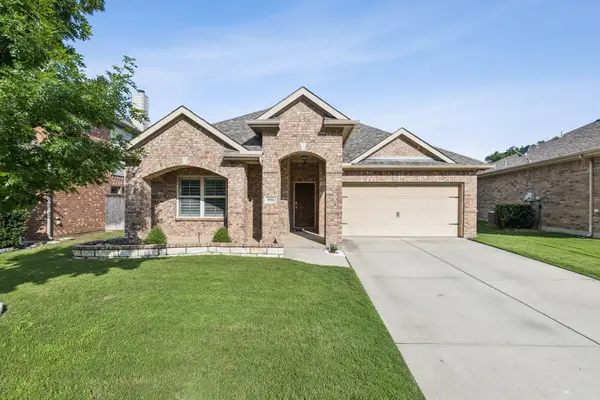 $420,000Active3 beds 2 baths1,716 sq. ft.
$420,000Active3 beds 2 baths1,716 sq. ft.5016 Coney Island Drive, Frisco, TX 75036
MLS# 21142288Listed by: GOLDEN TREE REALTY LLC - New
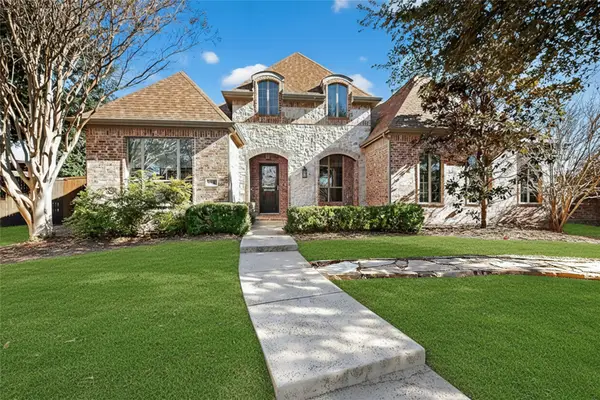 $1,199,900Active4 beds 4 baths3,571 sq. ft.
$1,199,900Active4 beds 4 baths3,571 sq. ft.11048 Riney Court, Frisco, TX 75035
MLS# 21141600Listed by: MUNI REALTY LLC - New
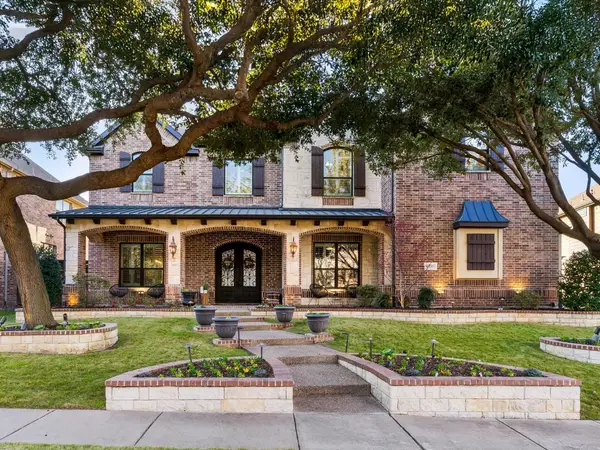 $1,200,000Active5 beds 5 baths4,995 sq. ft.
$1,200,000Active5 beds 5 baths4,995 sq. ft.6497 Hunters Parkway, Frisco, TX 75035
MLS# 21141640Listed by: ONESOURCE REAL ESTATE SERVICES - New
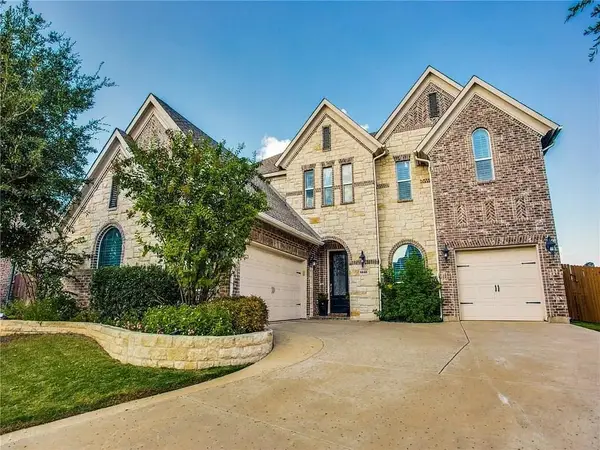 $989,000Active4 beds 3 baths3,743 sq. ft.
$989,000Active4 beds 3 baths3,743 sq. ft.6688 Excelsior Place, Frisco, TX 75035
MLS# 21141761Listed by: IDREAM REALTY LLC - New
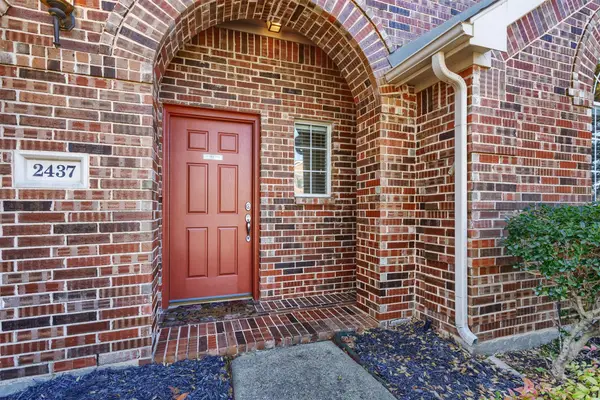 $412,000Active3 beds 2 baths1,552 sq. ft.
$412,000Active3 beds 2 baths1,552 sq. ft.2437 Campfire Lane, Frisco, TX 75033
MLS# 21116645Listed by: COLDWELL BANKER APEX, REALTORS - New
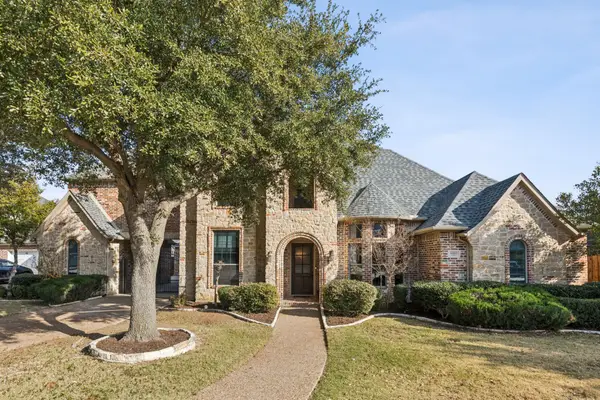 $1,325,000Active5 beds 5 baths4,815 sq. ft.
$1,325,000Active5 beds 5 baths4,815 sq. ft.11412 Lenox Lane, Frisco, TX 75033
MLS# 21138701Listed by: MONUMENT REALTY - New
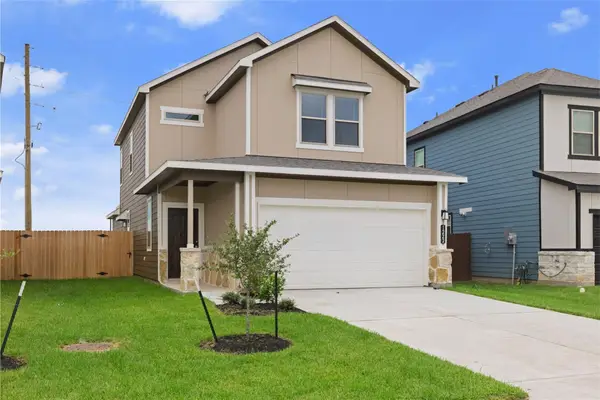 $349,900Active4 beds 3 baths2,021 sq. ft.
$349,900Active4 beds 3 baths2,021 sq. ft.1222 Elsinore Drive, Rosharon, TX 77583
MLS# 93993443Listed by: LIMITLESS LIVING REAL ESTATE - New
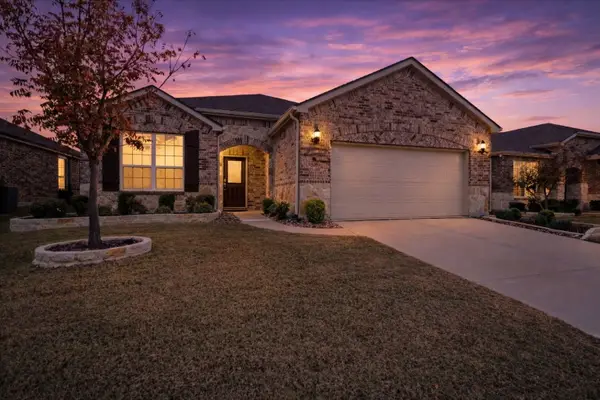 $525,000Active2 beds 2 baths2,219 sq. ft.
$525,000Active2 beds 2 baths2,219 sq. ft.1631 Bentwater Lane, Frisco, TX 75036
MLS# 21126530Listed by: KELLER WILLIAMS FRISCO STARS
