1101 Knightsbridge Drive, Frisco, TX 75036
Local realty services provided by:Better Homes and Gardens Real Estate Senter, REALTORS(R)
Listed by: natalie schreiber214-924-9291
Office: monument realty
MLS#:21029392
Source:GDAR
Price summary
- Price:$590,000
- Price per sq. ft.:$215.41
- Monthly HOA dues:$22.17
About this home
North facing 4 bedroom, 3 full bath home w electric gate that leads to a sizable backyard retreat w wood arbor & pool, award winning Frisco ISD. Downstairs office with french doors, with 2nd downstairs bedroom adjacent to a full bath. Open kitchen to living room, Huge windows & vaulted ceiling allows tons of light! Kitchen boasts SS appliances, granite counter tops, walk in pantry w custom door overlooking family room with stone FP gas starter, spacious primary suite downstairs with his-her closets, dual vanities, separate shower and tub. Second floor offers 2 bedrooms, full bath, custom Cedar closet, Game room, Kitchen sink equipped with Reverse osmosis water filtration system, 2 Nest thermostats and 3 Blink cameras included! 2022: two new AC units, new roof, gutters, refrigerator, washer and dryer, dishwasher, New garage door opener
2023: New water heater, Tesla solar panel, tesla power wall, tesla home charger
2024: salt water conversion for pool, New pool filter cartridge
Solar panels will be paid off by seller at closing.
Contact an agent
Home facts
- Year built:2003
- Listing ID #:21029392
- Added:106 day(s) ago
- Updated:November 29, 2025 at 12:55 PM
Rooms and interior
- Bedrooms:4
- Total bathrooms:3
- Full bathrooms:3
- Living area:2,739 sq. ft.
Heating and cooling
- Cooling:Central Air
- Heating:Central
Structure and exterior
- Roof:Composition
- Year built:2003
- Building area:2,739 sq. ft.
- Lot area:0.18 Acres
Schools
- High school:Reedy
- Middle school:Pioneer
- Elementary school:Sparks
Finances and disclosures
- Price:$590,000
- Price per sq. ft.:$215.41
- Tax amount:$10,263
New listings near 1101 Knightsbridge Drive
- New
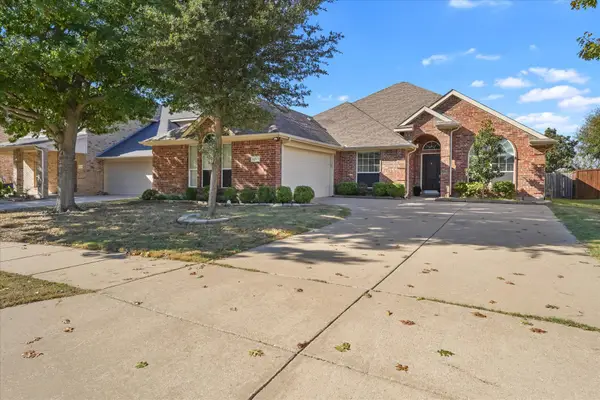 $464,900Active4 beds 2 baths2,096 sq. ft.
$464,900Active4 beds 2 baths2,096 sq. ft.12811 Greenhaven Drive, Frisco, TX 75035
MLS# 21121696Listed by: MONUMENT REALTY - Open Sat, 2 to 4pmNew
 $1,650,000Active5 beds 5 baths5,282 sq. ft.
$1,650,000Active5 beds 5 baths5,282 sq. ft.1374 Deer Lake Drive, Frisco, TX 75036
MLS# 21117893Listed by: AGENCY DALLAS PARK CITIES, LLC - New
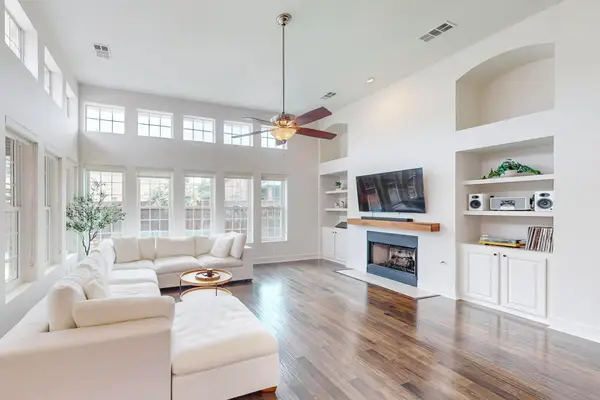 $678,000Active4 beds 3 baths2,813 sq. ft.
$678,000Active4 beds 3 baths2,813 sq. ft.9964 Madrone Drive, Frisco, TX 75033
MLS# 21120968Listed by: AXIAL REALTY LLC - Open Sun, 1 to 3pmNew
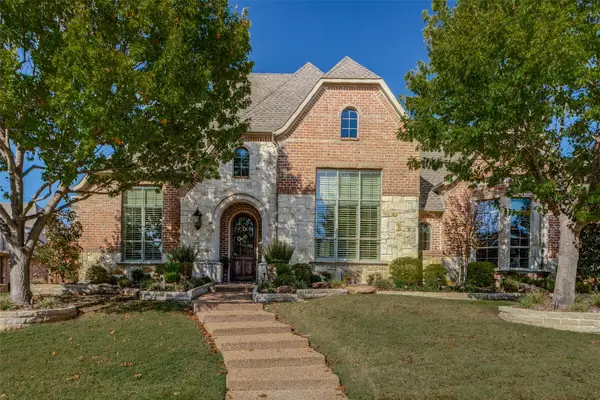 $1,625,000Active5 beds 4 baths4,907 sq. ft.
$1,625,000Active5 beds 4 baths4,907 sq. ft.6110 Rachel Drive, Frisco, TX 75034
MLS# 21121798Listed by: EBBY HALLIDAY, REALTORS - Open Sat, 1:30 to 3pmNew
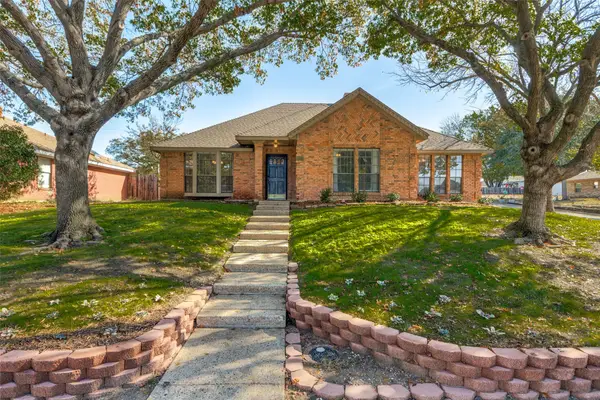 $399,900Active3 beds 2 baths1,653 sq. ft.
$399,900Active3 beds 2 baths1,653 sq. ft.9090 Meadowcrest Street, Frisco, TX 75033
MLS# 21120024Listed by: JANUS REAL ESTATE GROUP - Open Sun, 1 to 3pmNew
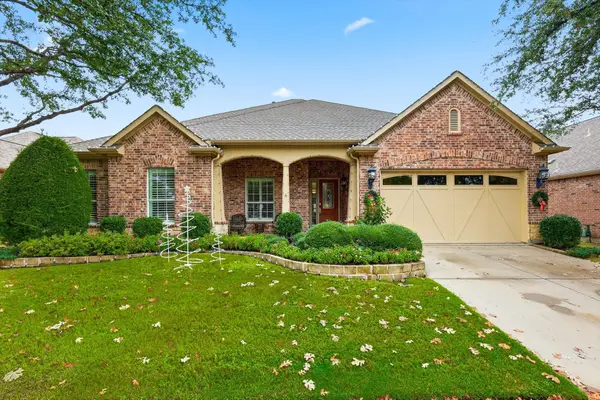 $825,000Active3 beds 3 baths2,857 sq. ft.
$825,000Active3 beds 3 baths2,857 sq. ft.7254 Bay Hill Drive, Frisco, TX 75036
MLS# 21120297Listed by: KELLER WILLIAMS REALTY DPR - New
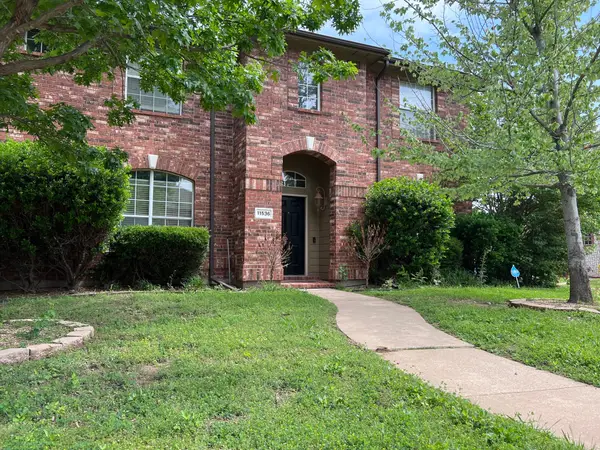 $520,000Active4 beds 3 baths2,565 sq. ft.
$520,000Active4 beds 3 baths2,565 sq. ft.11536 Clover Knoll Drive, Frisco, TX 75035
MLS# 21110641Listed by: COMPETITIVE EDGE REALTY LLC - New
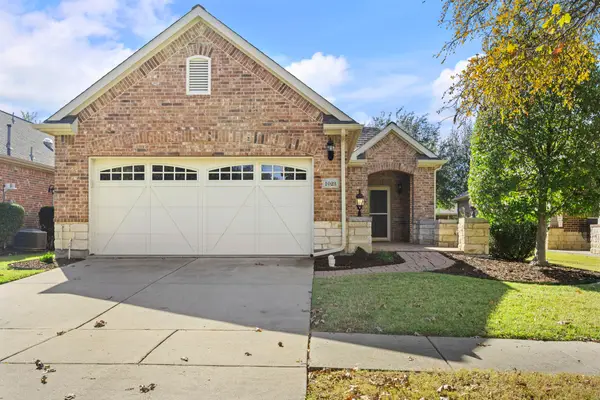 $390,000Active2 beds 2 baths1,442 sq. ft.
$390,000Active2 beds 2 baths1,442 sq. ft.1023 Nicklaus Court, Frisco, TX 75036
MLS# 21118794Listed by: ALLIE BETH ALLMAN & ASSOC. - New
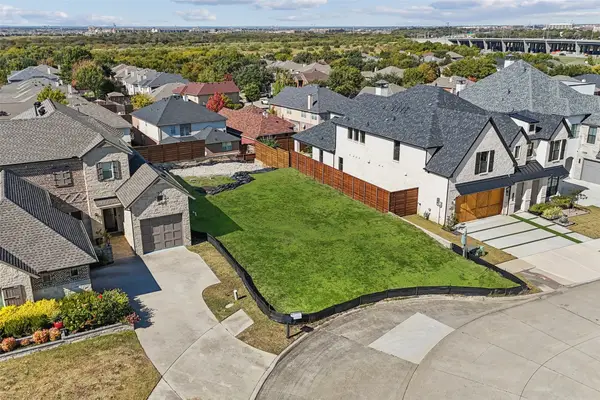 $485,000Active0.15 Acres
$485,000Active0.15 Acres6621 Saxony Court, Frisco, TX 75034
MLS# 21105701Listed by: REAL BROKER, LLC - New
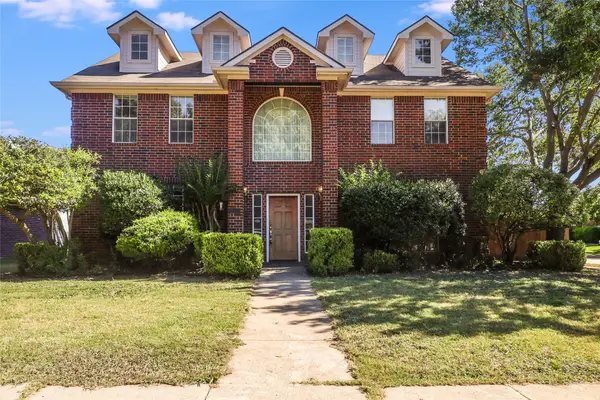 $415,000Active4 beds 3 baths2,298 sq. ft.
$415,000Active4 beds 3 baths2,298 sq. ft.8100 Steamers Lane, Frisco, TX 75035
MLS# 21120604Listed by: TEXAS PREMIER REALTY
