1110 Holford Drive, Frisco, TX 75036
Local realty services provided by:Better Homes and Gardens Real Estate Senter, REALTORS(R)
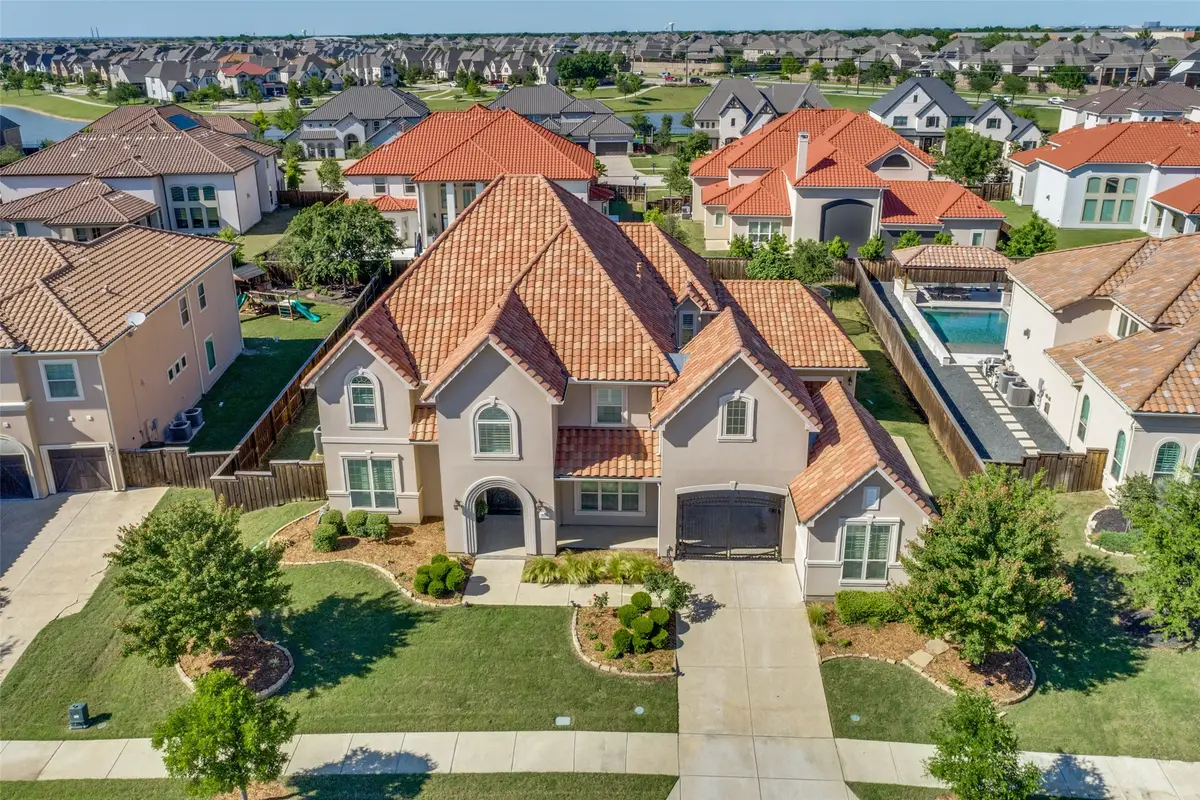
Listed by:peri duncan214-789-7374
Office:berkshire hathawayhs penfed tx
MLS#:20920374
Source:GDAR
Sorry, we are unable to map this address
Price summary
- Price:$1,549,990
- Monthly HOA dues:$250
About this home
Absolutely gorgeous Mediterranean style home built by Toll Brothers in the highly desirable, upscale neighborhood of Phillips Creek Ranch. The thoughtfully designed floor plan features many custom and upgraded features including elegant lighting. The Chef’s kitchen features high end Wolf range, Subzero refrigerator, luxury granite counters, double ovens, large walk-in pantry & more. The downstairs layout features a study with custom, built-in cabinets and French doors. Perfect for those who work from home. The spacious primary bedroom has a luxury bath with an oversized shower and freestanding tub and a large walk-in closet. You’ll also find a guest bedroom with an en-suite bath on the first floor. The second floor boasts 3 additional bedrooms and 2 full baths, plus a large game room with an added resource center that has built-in cabinets for storage. The owners added wood flooring to the master bedroom, upstairs game room and hallways as well as installing a security gate across the driveway to enclose the courtyard space which also adds an extra level of privacy & security. The oversized lot encompasses just over one third acre with plenty of room to add an outdoor kitchen or pool. Phillips Creek Ranch offers a fitness center, community pools, playgrounds, trails, and ponds. If you’re looking for quality, elegance and an unbeatable location in Frisco, this is the home for you!
Contact an agent
Home facts
- Year built:2017
- Listing Id #:20920374
- Added:109 day(s) ago
- Updated:August 23, 2025 at 05:56 AM
Rooms and interior
- Bedrooms:5
- Total bathrooms:5
- Full bathrooms:4
- Half bathrooms:1
Heating and cooling
- Cooling:Ceiling Fans, Central Air, Electric, Zoned
- Heating:Central, Natural Gas, Zoned
Structure and exterior
- Roof:Tile
- Year built:2017
Schools
- High school:Reedy
- Middle school:Pearson
- Elementary school:Nichols
Finances and disclosures
- Price:$1,549,990
- Tax amount:$23,760
New listings near 1110 Holford Drive
- New
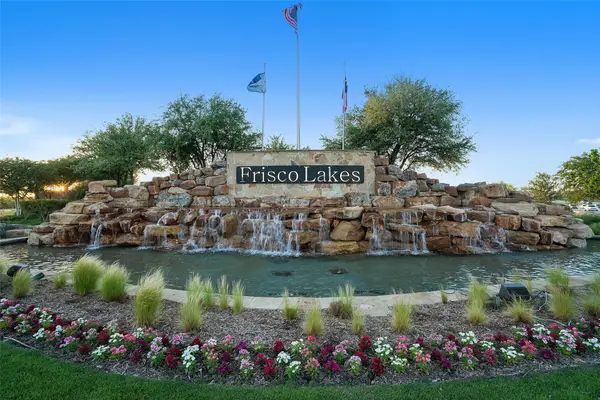 $400,000Active3 beds 2 baths1,463 sq. ft.
$400,000Active3 beds 2 baths1,463 sq. ft.6808 Hickory Creek Drive, Frisco, TX 75036
MLS# 21035526Listed by: KELLER WILLIAMS REALTY DPR - Open Sun, 2 to 4pmNew
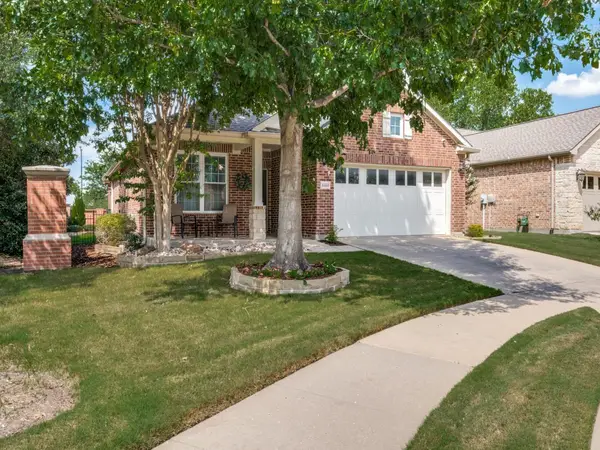 $450,000Active3 beds 2 baths1,676 sq. ft.
$450,000Active3 beds 2 baths1,676 sq. ft.688 Rockledge Court, Frisco, TX 75036
MLS# 21038237Listed by: EBBY HALLIDAY REALTORS - New
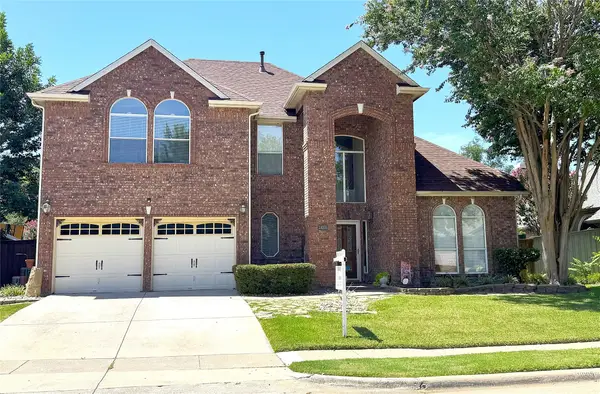 $650,000Active4 beds 3 baths2,474 sq. ft.
$650,000Active4 beds 3 baths2,474 sq. ft.11005 Alexandria Drive, Frisco, TX 75035
MLS# 21018863Listed by: MONUMENT REALTY - New
 $1,250,000Active5 beds 5 baths4,905 sq. ft.
$1,250,000Active5 beds 5 baths4,905 sq. ft.11336 NW Nogales Lane, Frisco, TX 75033
MLS# 21032017Listed by: GREAT WESTERN REALTY - New
 $689,000Active4 beds 3 baths2,546 sq. ft.
$689,000Active4 beds 3 baths2,546 sq. ft.2524 Windgate Drive, Frisco, TX 75033
MLS# 21038310Listed by: MONUMENT REALTY - New
 $679,000Active5 beds 5 baths3,093 sq. ft.
$679,000Active5 beds 5 baths3,093 sq. ft.2237 Chenault Drive, Frisco, TX 75033
MLS# 21040308Listed by: SUN STAR REALTY - New
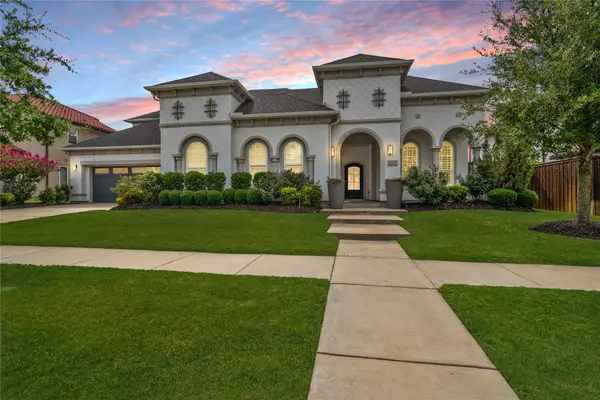 $1,650,000Active5 beds 6 baths5,283 sq. ft.
$1,650,000Active5 beds 6 baths5,283 sq. ft.11233 Majestic Prince Circle, Frisco, TX 75035
MLS# 21030886Listed by: KELLER WILLIAMS FRISCO STARS - New
 $425,000Active3 beds 2 baths1,277 sq. ft.
$425,000Active3 beds 2 baths1,277 sq. ft.7243 Ash Street, Frisco, TX 75034
MLS# 21040331Listed by: EXP REALTY - New
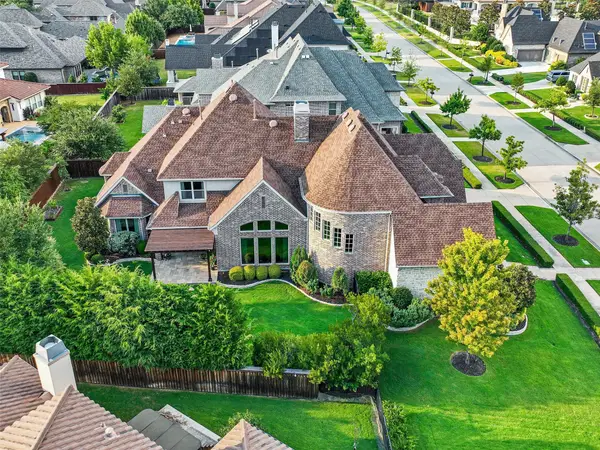 $1,599,999Active5 beds 6 baths4,886 sq. ft.
$1,599,999Active5 beds 6 baths4,886 sq. ft.12643 Canyon Oaks Drive, Frisco, TX 75033
MLS# 21040338Listed by: KELLER WILLIAMS LEGACY - New
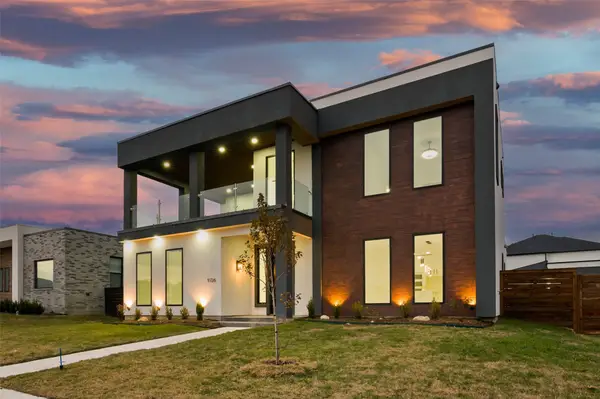 $995,999Active4 beds 5 baths3,272 sq. ft.
$995,999Active4 beds 5 baths3,272 sq. ft.9726 Sunset Drive, Frisco, TX 75033
MLS# 21039568Listed by: DHS REALTY
