11200 Seguin Drive, Frisco, TX 75035
Local realty services provided by:Better Homes and Gardens Real Estate Winans
Upcoming open houses
- Sat, Sep 0601:00 pm - 03:00 pm
- Sun, Sep 0701:00 pm - 03:00 pm
Listed by:racheal potter214-403-3419
Office:keller williams dallas midtown
MLS#:21021721
Source:GDAR
Price summary
- Price:$525,000
- Price per sq. ft.:$201.69
- Monthly HOA dues:$42.5
About this home
With striking curb appeal and valuable, big-ticket upgrades, this 4-bedroom, 2-story home in sought-after Panther Creek offers both style and substance, saving the new owner thousands in future costs. Step inside to an airy, open floor plan where the entry is flanked by a formal dining room and a formal living area, currently serving as a home office. The expansive family room, anchored by a cozy fireplace, frames sweeping views of the backyard oasis. The kitchen seamlessly connects to the living space and breakfast nook, creating the ideal hub for daily living and entertaining.
The kitchen shines with a large island, granite counters and stainless steel appliances - including a new microwave, dishwasher, and disposal (2024). Additional updates include new laminate flooring (2024), two new HVAC units with air purifiers (2018 & 2022), a whole-house water filtration system (2019), a new water heater (2023), and a new garage door motor (2025).
The first-floor primary suite is a serene retreat with a double sink vanity, jetted tub, walk-in shower, and generous closet space. Upstairs you’ll find three additional bedrooms, a game room, and a spacious walk-in storage area.
The backyard boasts a new pool with a rock waterfall feature, new fire pit, upgraded lighting, and multiple seating areas for gathering. Backing to a greenbelt, it offers privacy and direct access to trails leading to the community pool and elementary school.
Served by exemplary Frisco ISD schools, Panther Creek residents enjoy three city parks, an active HOA, and proximity to major conveniences.
This home blends thoughtful updates, indoor-outdoor living, and a premier location. Ready to enjoy from day one!
Contact an agent
Home facts
- Year built:2004
- Listing ID #:21021721
- Added:1 day(s) ago
- Updated:September 04, 2025 at 10:47 PM
Rooms and interior
- Bedrooms:4
- Total bathrooms:3
- Full bathrooms:2
- Half bathrooms:1
- Living area:2,603 sq. ft.
Heating and cooling
- Cooling:Ceiling Fans, Central Air, Electric, Zoned
- Heating:Central, Fireplaces, Natural Gas, Zoned
Structure and exterior
- Roof:Composition
- Year built:2004
- Building area:2,603 sq. ft.
- Lot area:0.2 Acres
Schools
- High school:Heritage
- Middle school:Maus
- Elementary school:Sem
Finances and disclosures
- Price:$525,000
- Price per sq. ft.:$201.69
- Tax amount:$8,055
New listings near 11200 Seguin Drive
- New
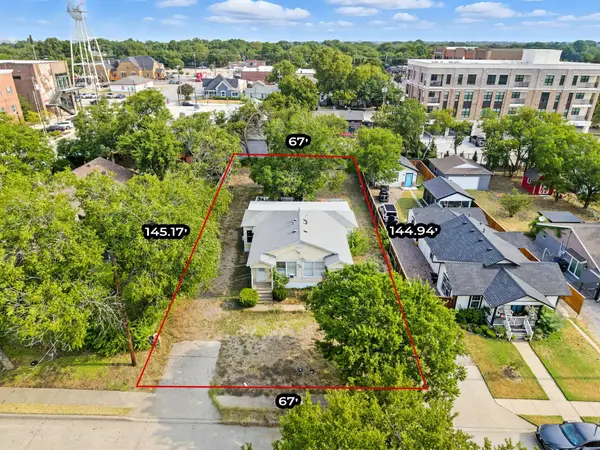 $499,990Active-- beds -- baths1,572 sq. ft.
$499,990Active-- beds -- baths1,572 sq. ft.7242 Pecan Street, Frisco, TX 75034
MLS# 21051235Listed by: MONUMENT REALTY - New
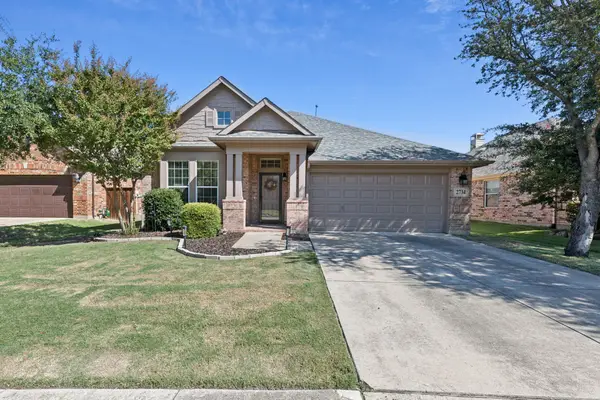 $485,000Active3 beds 2 baths1,965 sq. ft.
$485,000Active3 beds 2 baths1,965 sq. ft.2734 Sparks Drive, Frisco, TX 75036
MLS# 21029639Listed by: PINNACLE REALTY ADVISORS - Open Sat, 2 to 4pmNew
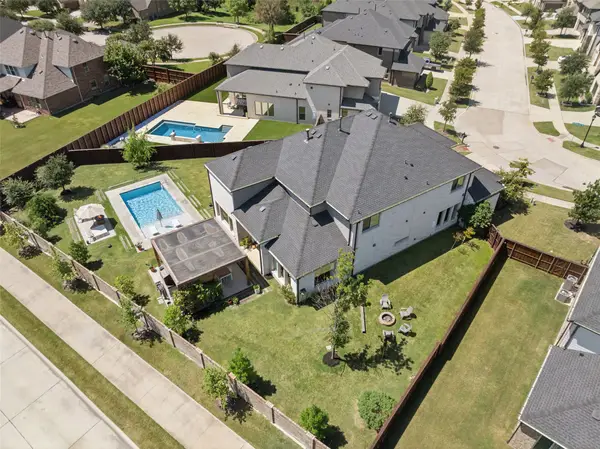 $1,219,000Active4 beds 6 baths4,186 sq. ft.
$1,219,000Active4 beds 6 baths4,186 sq. ft.5008 Statesman Lane, Frisco, TX 75036
MLS# 21048517Listed by: COLDWELL BANKER REALTY FRISCO - New
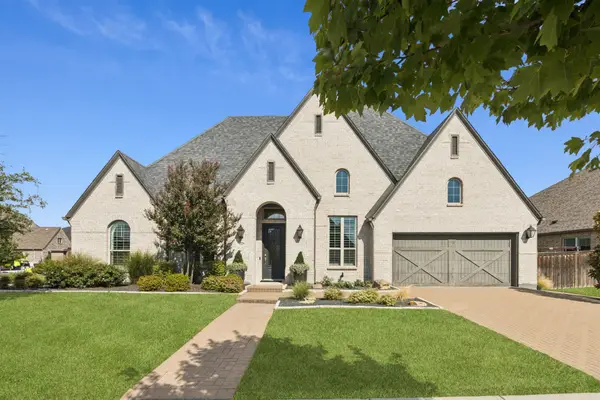 $1,295,000Active4 beds 4 baths3,415 sq. ft.
$1,295,000Active4 beds 4 baths3,415 sq. ft.6284 Loxton Boulevard, Frisco, TX 75034
MLS# 21049738Listed by: EBBY HALLIDAY, REALTORS - Open Sat, 1 to 3pmNew
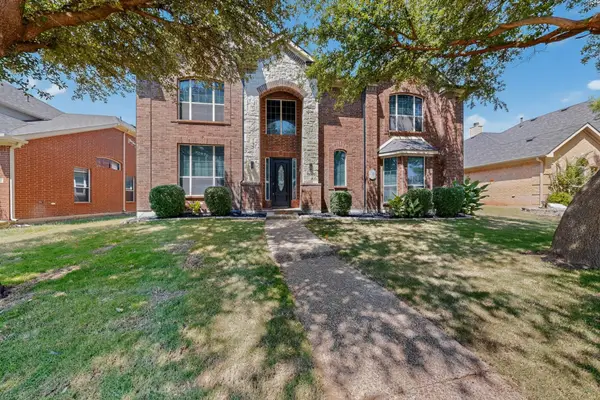 $745,000Active5 beds 4 baths3,709 sq. ft.
$745,000Active5 beds 4 baths3,709 sq. ft.13293 Bavarian Drive, Frisco, TX 75033
MLS# 21050938Listed by: CENTURY 21 JUDGE FITE CO. - Open Sat, 1 to 3pmNew
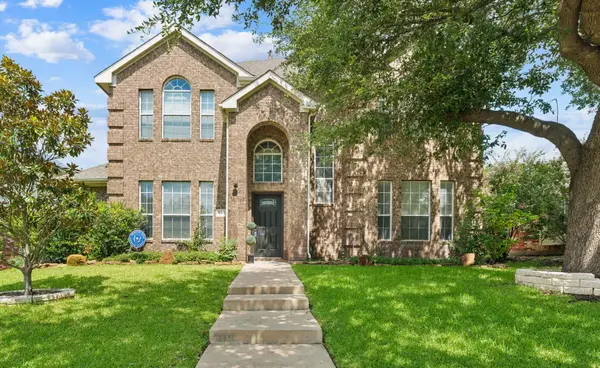 $609,000Active4 beds 3 baths2,625 sq. ft.
$609,000Active4 beds 3 baths2,625 sq. ft.9618 Winter Park Drive, Frisco, TX 75035
MLS# 21035800Listed by: ONTRACK REALTY LLC - Open Sun, 1 to 3pmNew
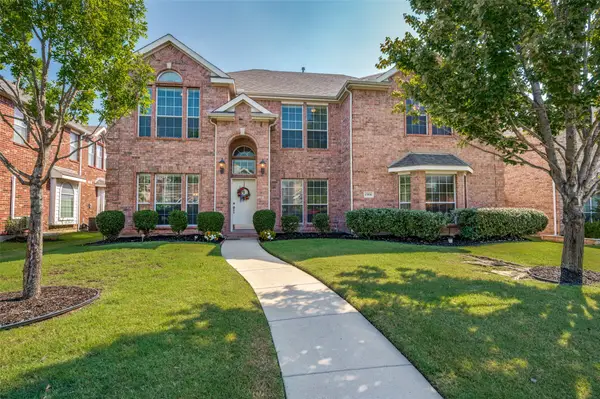 $599,950Active5 beds 4 baths3,534 sq. ft.
$599,950Active5 beds 4 baths3,534 sq. ft.13906 Badger Creek Drive, Frisco, TX 75033
MLS# 21019549Listed by: COLDWELL BANKER APEX, REALTORS - Open Sat, 2 to 4pmNew
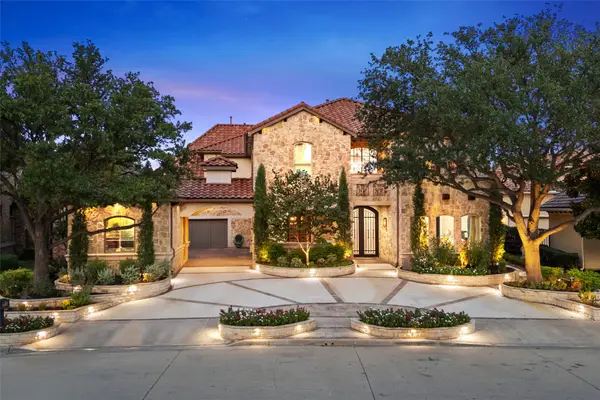 $1,800,000Active4 beds 7 baths6,227 sq. ft.
$1,800,000Active4 beds 7 baths6,227 sq. ft.5378 Beacon Hill Drive, Frisco, TX 75036
MLS# 21050095Listed by: AGENCY DALLAS PARK CITIES, LLC - New
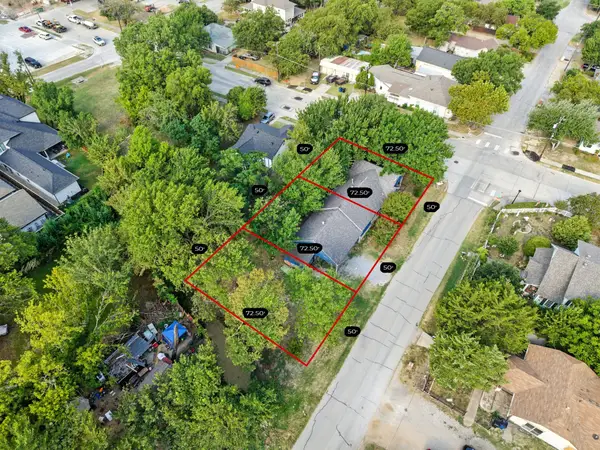 $1,099,990Active3 beds 1 baths1,381 sq. ft.
$1,099,990Active3 beds 1 baths1,381 sq. ft.9080 4th Street, Frisco, TX 75033
MLS# 21050162Listed by: MONUMENT REALTY
