11202 Raveneaux Drive, Frisco, TX 75033
Local realty services provided by:Better Homes and Gardens Real Estate The Bell Group
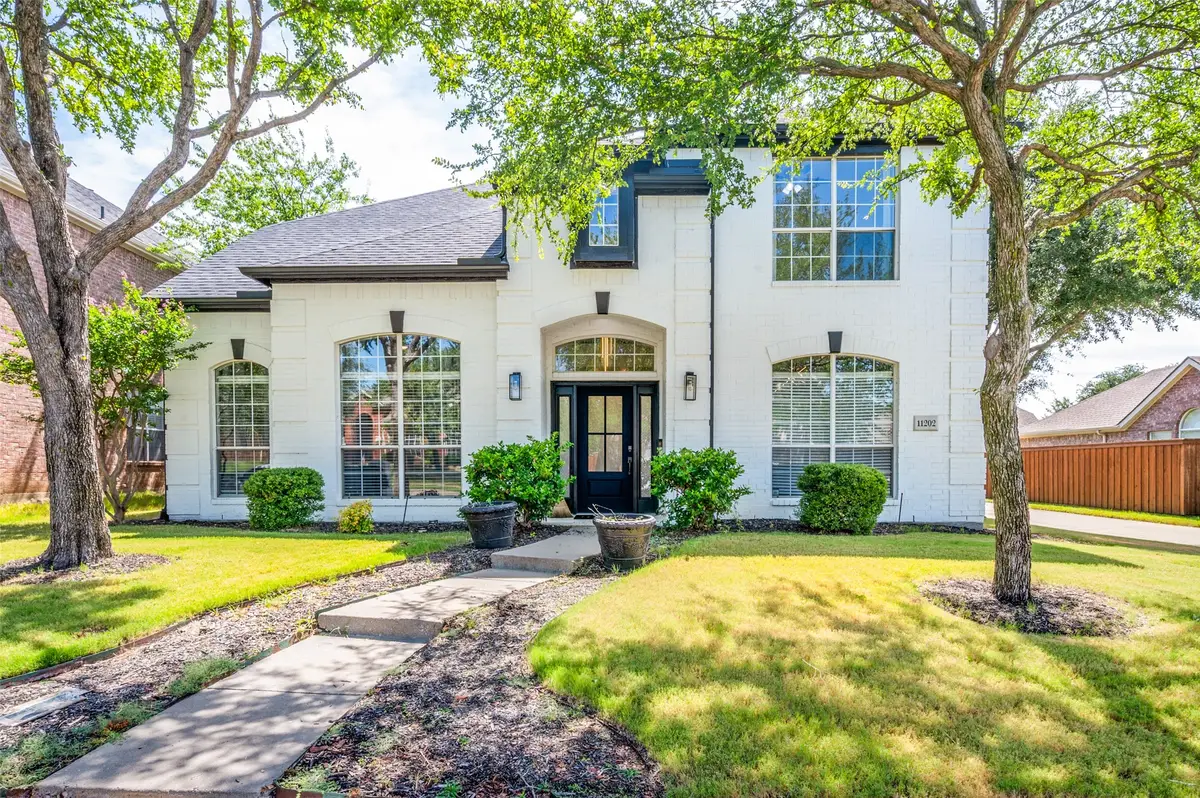
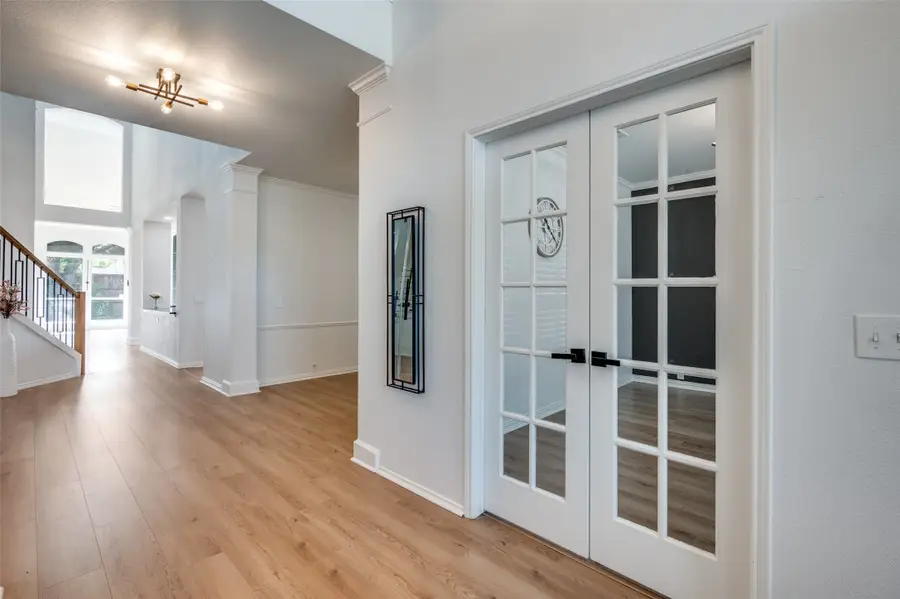
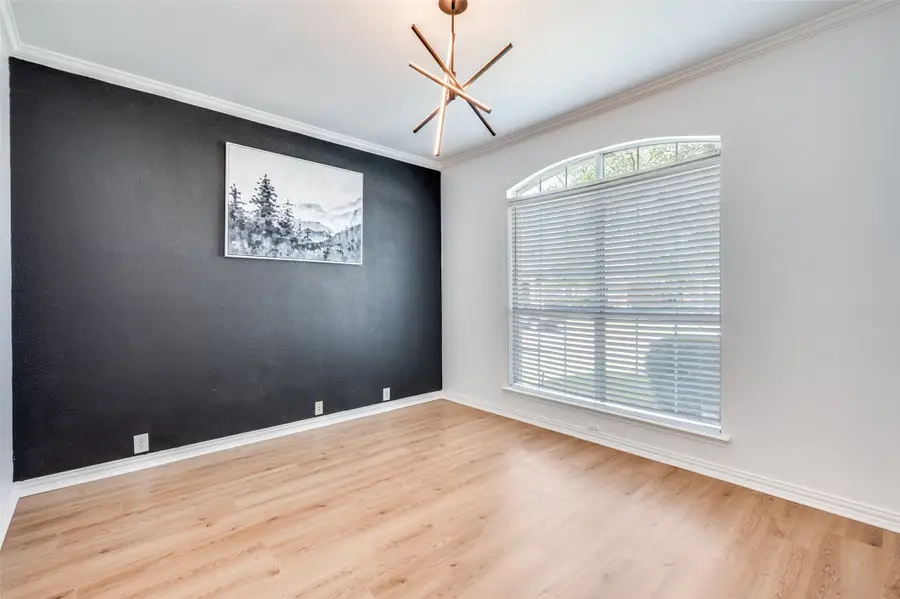
Listed by:richard kim972-716-3865
Office:funk realty group, llc.
MLS#:21030952
Source:GDAR
Price summary
- Price:$725,000
- Price per sq. ft.:$203.2
- Monthly HOA dues:$41.67
About this home
FRISCO ISD, AWARD WINNING SCHOOLS, WALK TO PUREFOY ELEMENTARY! Remodeled in 2024 with a new roof installed the same year, this stunning 5 bedroom, 3.5 bathroom home with an office and game room offers the perfect blend of style, comfort, and convenience. Located within walking distance to the community pool, park, and Purefoy Elementary, and just minutes from Sprouts, Kroger, and major freeways, this home truly has it all. The primary suite is located on the first floor and features a luxurious ensuite bath with a 68 inch freestanding soaking tub, separate frame less glass shower, and dual vanities for a spa like retreat. The main level also boasts a private office with an accent wall, a formal dining room with custom lighting, vaulted ceilings, and walls of windows that fill the space with natural light. A frame less glass wine storage room, wrought iron staircase, and luxury vinyl plank flooring add elegance throughout.
The chef’s kitchen is equipped with a built-in gas cooktop, stainless steel built-in oven and microwave, an eat-in island, and flows seamlessly into the living room where a floor-to-ceiling luxury tiled fireplace makes a striking focal point.
Upstairs, you’ll find four spacious secondary bedrooms, two full baths, and a versatile bonus room, ideal as a media room, game room, or second living area. The home features two water heaters (one upstairs and one downstairs, with the upstairs unit recently replaced) for added efficiency.
Don’t miss the chance to own this beautifully updated, move-in ready home in a prime Frisco location—schedule your showing today!
Contact an agent
Home facts
- Year built:2000
- Listing Id #:21030952
- Added:10 day(s) ago
- Updated:August 23, 2025 at 11:41 PM
Rooms and interior
- Bedrooms:5
- Total bathrooms:4
- Full bathrooms:3
- Half bathrooms:1
- Living area:3,568 sq. ft.
Heating and cooling
- Cooling:Attic Fan, Ceiling Fans, Central Air, Electric
- Heating:Central, Electric, Fireplaces, Natural Gas
Structure and exterior
- Roof:Composition
- Year built:2000
- Building area:3,568 sq. ft.
- Lot area:0.16 Acres
Schools
- High school:Wakeland
- Middle school:Griffin
- Elementary school:Purefoy
Finances and disclosures
- Price:$725,000
- Price per sq. ft.:$203.2
- Tax amount:$10,106
New listings near 11202 Raveneaux Drive
- Open Sun, 1 to 3pmNew
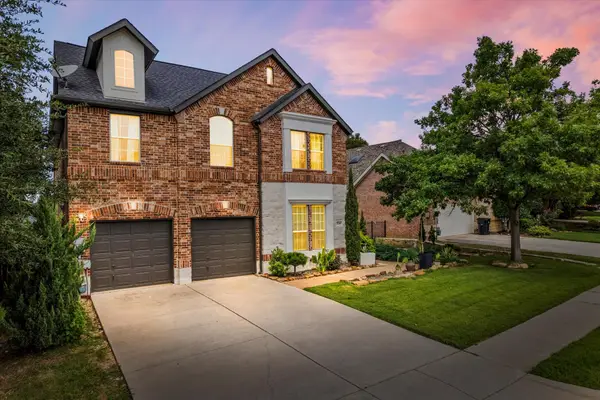 $799,990Active3 beds 3 baths2,770 sq. ft.
$799,990Active3 beds 3 baths2,770 sq. ft.5341 Hidden Creek Lane, Frisco, TX 75036
MLS# 21035378Listed by: COLDWELL BANKER REALTY FRISCO - New
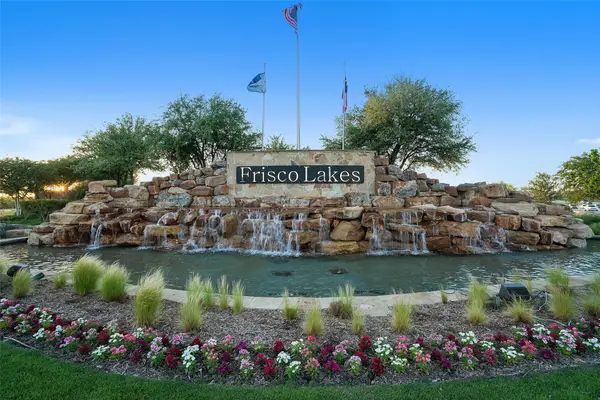 $400,000Active3 beds 2 baths1,463 sq. ft.
$400,000Active3 beds 2 baths1,463 sq. ft.6808 Hickory Creek Drive, Frisco, TX 75036
MLS# 21035526Listed by: KELLER WILLIAMS REALTY DPR - Open Sun, 2 to 4pmNew
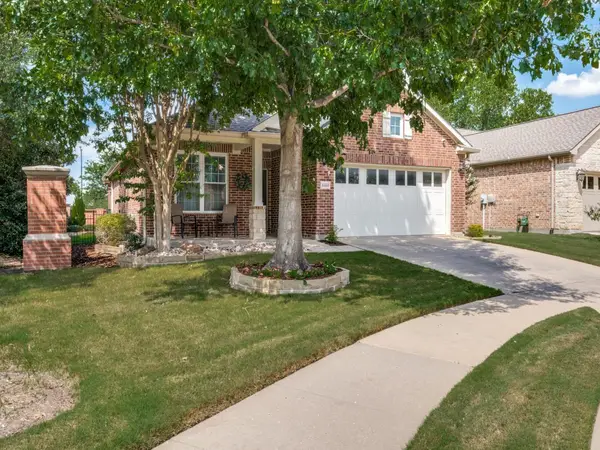 $450,000Active3 beds 2 baths1,676 sq. ft.
$450,000Active3 beds 2 baths1,676 sq. ft.688 Rockledge Court, Frisco, TX 75036
MLS# 21038237Listed by: EBBY HALLIDAY REALTORS - New
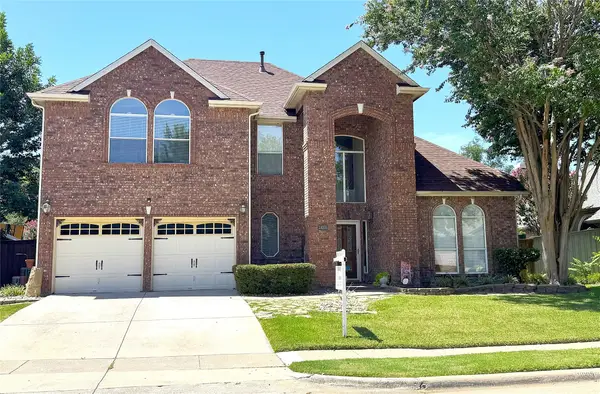 $650,000Active4 beds 3 baths2,474 sq. ft.
$650,000Active4 beds 3 baths2,474 sq. ft.11005 Alexandria Drive, Frisco, TX 75035
MLS# 21018863Listed by: MONUMENT REALTY - New
 $1,250,000Active5 beds 5 baths4,905 sq. ft.
$1,250,000Active5 beds 5 baths4,905 sq. ft.11336 NW Nogales Lane, Frisco, TX 75033
MLS# 21032017Listed by: GREAT WESTERN REALTY - New
 $689,000Active4 beds 3 baths2,546 sq. ft.
$689,000Active4 beds 3 baths2,546 sq. ft.2524 Windgate Drive, Frisco, TX 75033
MLS# 21038310Listed by: MONUMENT REALTY - Open Sun, 1 to 3pmNew
 $679,000Active5 beds 4 baths3,093 sq. ft.
$679,000Active5 beds 4 baths3,093 sq. ft.2237 Chenault Drive, Frisco, TX 75033
MLS# 21040308Listed by: SUN STAR REALTY - New
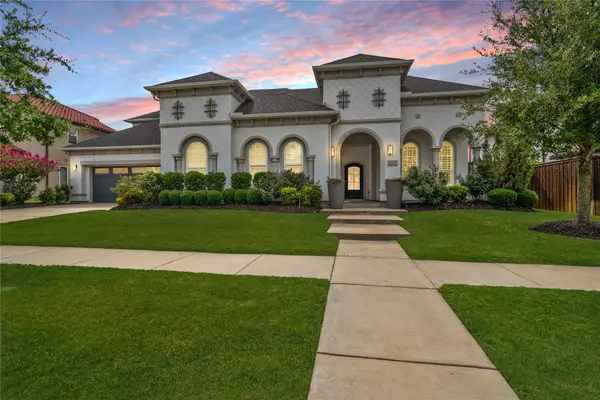 $1,650,000Active5 beds 6 baths5,283 sq. ft.
$1,650,000Active5 beds 6 baths5,283 sq. ft.11233 Majestic Prince Circle, Frisco, TX 75035
MLS# 21030886Listed by: KELLER WILLIAMS FRISCO STARS - New
 $425,000Active3 beds 2 baths1,277 sq. ft.
$425,000Active3 beds 2 baths1,277 sq. ft.7243 Ash Street, Frisco, TX 75034
MLS# 21040331Listed by: EXP REALTY - New
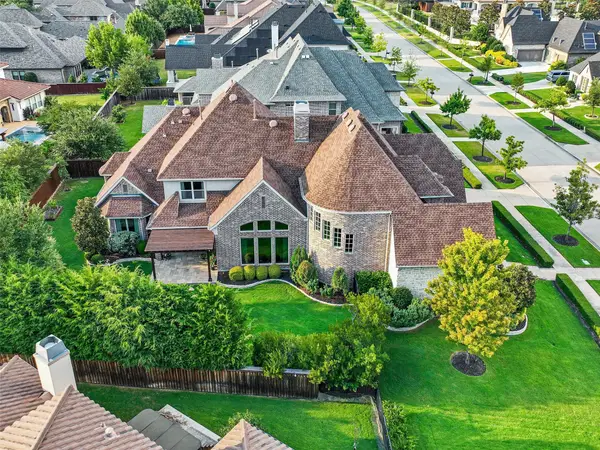 $1,599,999Active5 beds 6 baths4,886 sq. ft.
$1,599,999Active5 beds 6 baths4,886 sq. ft.12643 Canyon Oaks Drive, Frisco, TX 75033
MLS# 21040338Listed by: KELLER WILLIAMS LEGACY
