1130 Pasatiempo Drive, Frisco, TX 75036
Local realty services provided by:Better Homes and Gardens Real Estate The Bell Group
Listed by:debbie keach972-672-9596
Office:re/max dfw associates
MLS#:20925023
Source:GDAR
Price summary
- Price:$465,000
- Price per sq. ft.:$252.72
- Monthly HOA dues:$180
About this home
Location-Location: situated on the bend gives you backyard privacy plus close to all the fun: Walk to all the amenties at the clubhouse, pools, tennis, pickleball, fitness ++ The Abbeyville Floorplan gives you light & bright rooms with walls of windows. This has a shady east back patio-yard with open view of large yard spaces in culdesac behind. Brightly lit Open living-kitchen-dining -with adjacent sunroom for family entertaining space. Split master suite, luxury bath has 2 sinks, large shower and walk in closet. Guest Suite is split on other side of the house for privacy. Plus a separate office or 2nd living with glass french doors. Notice the huge separate utility room with adjoining shelved storage space-it's a wow! Enjoy the MUD room & closets by door to garage for easy gathering & dropping your personal items on way out or in. Garage is oversized so you have extra storage on the ground floor-yahoo (high ceiling also accommodates installing raised storage). Take a walk to the clubhouse- why drive-just live right by it
Contact an agent
Home facts
- Year built:2016
- Listing ID #:20925023
- Added:145 day(s) ago
- Updated:October 12, 2025 at 08:07 PM
Rooms and interior
- Bedrooms:2
- Total bathrooms:2
- Full bathrooms:2
- Living area:1,840 sq. ft.
Structure and exterior
- Year built:2016
- Building area:1,840 sq. ft.
- Lot area:0.14 Acres
Schools
- High school:Reedy
- Middle school:Pearson
- Elementary school:Hosp
Finances and disclosures
- Price:$465,000
- Price per sq. ft.:$252.72
- Tax amount:$7,670
New listings near 1130 Pasatiempo Drive
- New
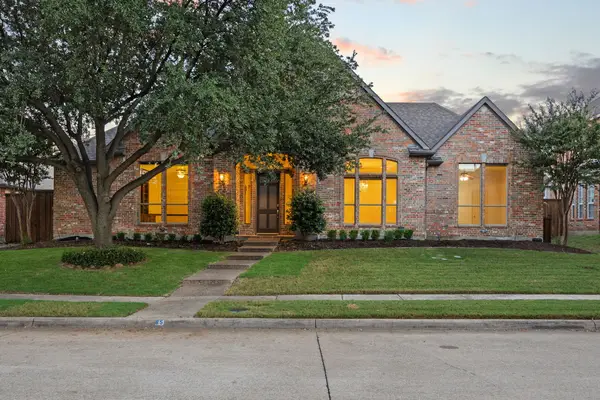 $625,000Active3 beds 3 baths2,746 sq. ft.
$625,000Active3 beds 3 baths2,746 sq. ft.2385 Bannister Drive, Frisco, TX 75036
MLS# 21081531Listed by: MOSSY OAK PROPERTIES LONE STAR FARM & RANCH - New
 $680,000Active4 beds 4 baths3,272 sq. ft.
$680,000Active4 beds 4 baths3,272 sq. ft.5485 Bay Meadows Drive, Frisco, TX 75034
MLS# 21078182Listed by: COMPASS RE TEXAS, LLC - New
 $1,099,000Active6 beds 7 baths5,506 sq. ft.
$1,099,000Active6 beds 7 baths5,506 sq. ft.14120 Esplanada Drive, Frisco, TX 75035
MLS# 21080762Listed by: KELLER WILLIAMS FRISCO STARS - New
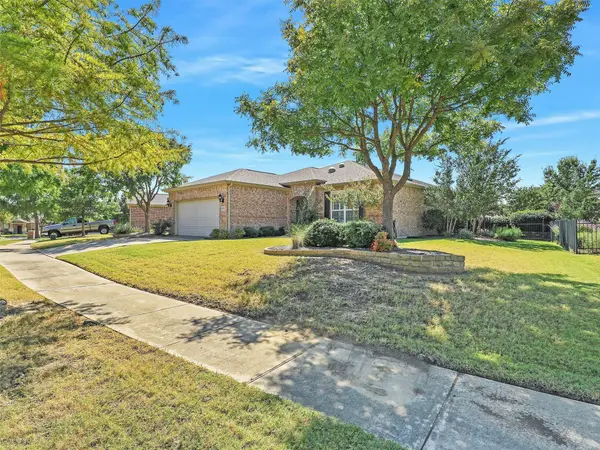 $525,000Active2 beds 2 baths1,710 sq. ft.
$525,000Active2 beds 2 baths1,710 sq. ft.6073 Prairie Bend Lane, Frisco, TX 75036
MLS# 21086034Listed by: KELLER WILLIAMS FRISCO STARS - Open Sat, 1am to 3pmNew
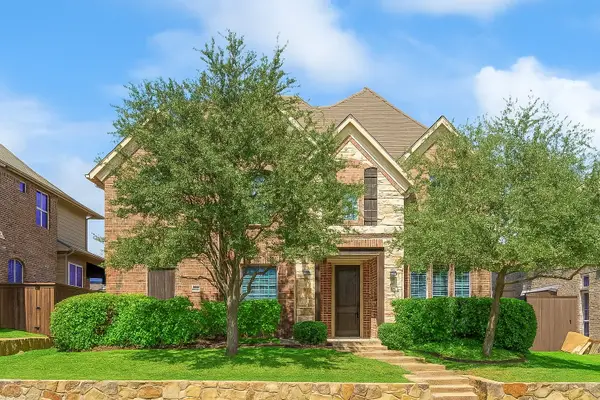 $715,000Active4 beds 4 baths3,406 sq. ft.
$715,000Active4 beds 4 baths3,406 sq. ft.4855 Whispering Lake Drive, Frisco, TX 75036
MLS# 21086805Listed by: FATHOM REALTY LLC - New
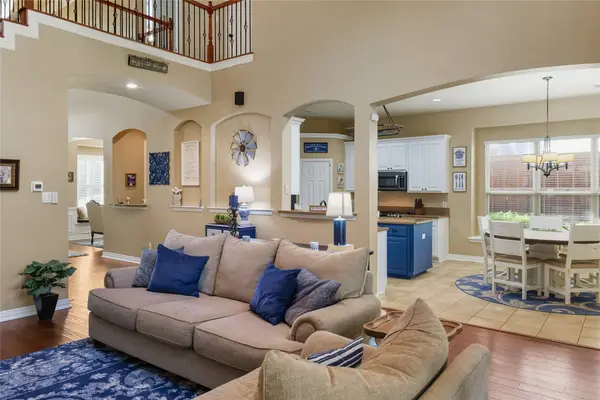 $750,000Active5 beds 4 baths3,936 sq. ft.
$750,000Active5 beds 4 baths3,936 sq. ft.3226 Appleblossom Drive, Frisco, TX 75033
MLS# 21086655Listed by: COLDWELL BANKER APEX, REALTORS - Open Sat, 10am to 5pmNew
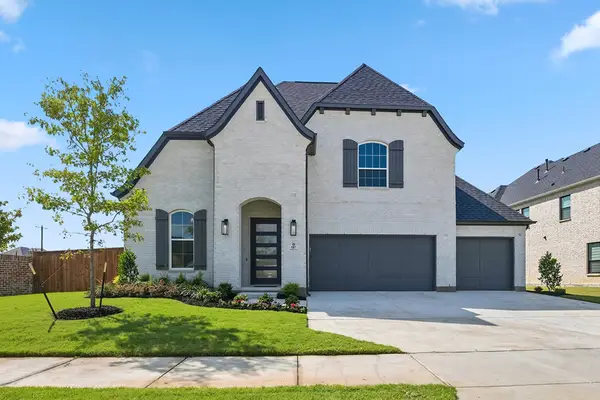 $1,043,500Active4 beds 4 baths3,517 sq. ft.
$1,043,500Active4 beds 4 baths3,517 sq. ft.587 Mayfair Lane, Frisco, TX 75033
MLS# 21086396Listed by: HUNTER DEHN REALTY - New
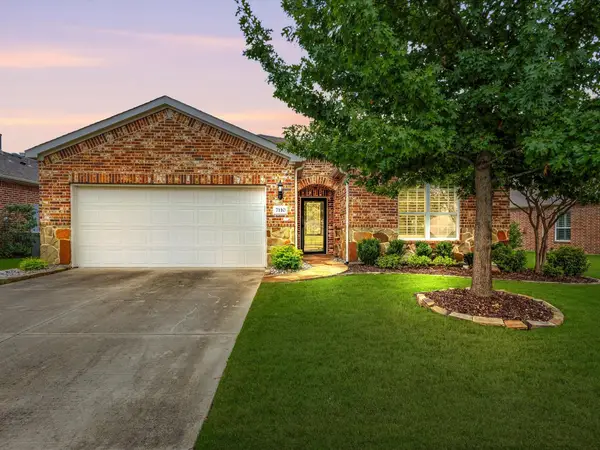 $575,000Active3 beds 2 baths1,972 sq. ft.
$575,000Active3 beds 2 baths1,972 sq. ft.7110 Marsalis Lane, Frisco, TX 75036
MLS# 21081785Listed by: KELLER WILLIAMS LEGACY - New
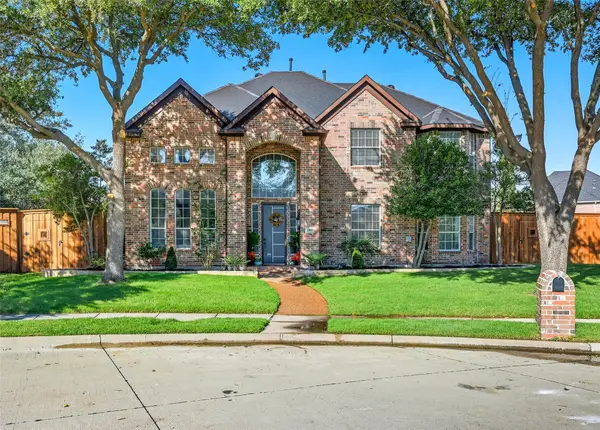 $949,000Active4 beds 3 baths4,152 sq. ft.
$949,000Active4 beds 3 baths4,152 sq. ft.2100 Copperfield Court, Frisco, TX 75036
MLS# 21085348Listed by: THE MICHAEL GROUP - New
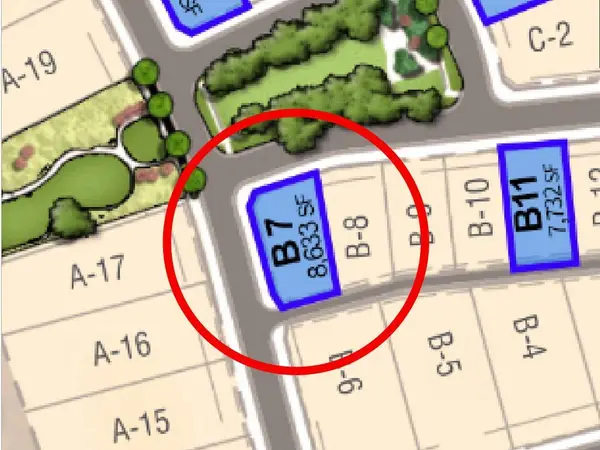 $650,000Active0.2 Acres
$650,000Active0.2 Acres231 Watson Boulevard, Frisco, TX 75033
MLS# 21085750Listed by: HUNTER DEHN REALTY
