11310 Seguin Drive, Frisco, TX 75035
Local realty services provided by:Better Homes and Gardens Real Estate Senter, REALTORS(R)
Listed by: mary ann kellam214-725-6027
Office: exp realty
MLS#:20956375
Source:GDAR
Price summary
- Price:$699,500
- Price per sq. ft.:$175.23
- Monthly HOA dues:$41.67
About this home
Spectacular updated executive home with curb appeal and lush landscaping! Nestled on an oversized lot backing to a serene greenbelt, enjoy bird-watching and tranquil privacy. Step through the wrought-iron gate for easy access to the private neighborhood pools just a few steps away!
Upon entering, you’re greeted by a grand staircase with wrought-iron banisters, complemented by custom niches, thick moldings, and plantation shutters throughout. To the right of the entry is the living area and to the left a private study with French doors. Freshly painted walls and trim enhance the elegant design, while smart home features add modern convenience. At the heart of the home, the completely remodeled chef’s kitchen boasts painted cabinets, quartz countertops, updated stainless appliances, a walk-in pantry, large island, and gas cooktop—perfect for entertaining! The den features built-in shelving and a cozy gas fireplace with a beautiful backyard view. The primary bedroom suite offers a spa-like luxury bath and large walk-in closet. Upstairs, find three spacious bedrooms with generous walk-in closets, a game room with wet bar & desk area, and a media room for ultimate entertainment. Step outside to the backyard oasis featuring a stunning treed-greenbelt view, covered patio, lush landscaping and wrought-iron fencing with private gate that is footsteps away from community pool. Ample grassy space ensures room for play and relaxation. Recent upgrades include kitchen remodel, luxury primary bath renovation, new HVAC, water heaters, roof, and carpet. Located in the top-rated Frisco ISD, within walking distance to three neighborhood parks and a nearby city park with lots of soccer fields, a skateboard park and multiple cricket fields!
View drone photos to experience the expansive lot and breathtaking scenery.
Contact an agent
Home facts
- Year built:2004
- Listing ID #:20956375
- Added:193 day(s) ago
- Updated:December 14, 2025 at 08:13 AM
Rooms and interior
- Bedrooms:4
- Total bathrooms:4
- Full bathrooms:3
- Half bathrooms:1
- Living area:3,992 sq. ft.
Heating and cooling
- Cooling:Ceiling Fans, Central Air, Zoned
- Heating:Central, Electric, Fireplaces, Zoned
Structure and exterior
- Roof:Composition
- Year built:2004
- Building area:3,992 sq. ft.
- Lot area:0.18 Acres
Schools
- High school:Heritage
- Middle school:Maus
- Elementary school:Sem
Finances and disclosures
- Price:$699,500
- Price per sq. ft.:$175.23
- Tax amount:$9,826
New listings near 11310 Seguin Drive
- New
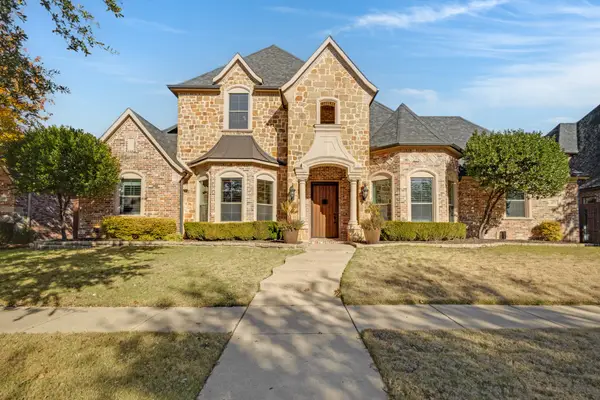 $1,479,900Active5 beds 5 baths4,871 sq. ft.
$1,479,900Active5 beds 5 baths4,871 sq. ft.4084 Georgian Trail, Frisco, TX 75033
MLS# 21131898Listed by: KELLER WILLIAMS REALTY - New
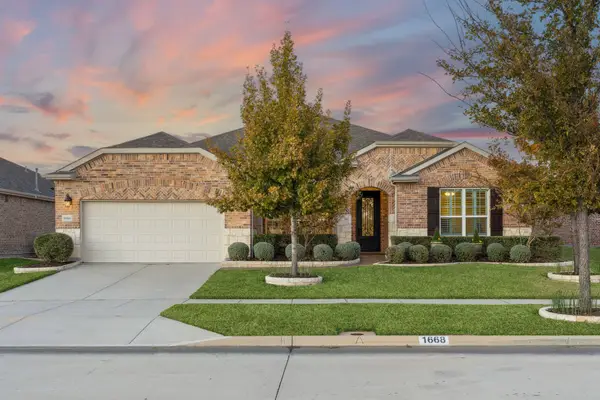 $785,000Active2 beds 3 baths2,826 sq. ft.
$785,000Active2 beds 3 baths2,826 sq. ft.1668 Marina Point Court, Frisco, TX 75036
MLS# 21125724Listed by: COLDWELL BANKER APEX, REALTORS - New
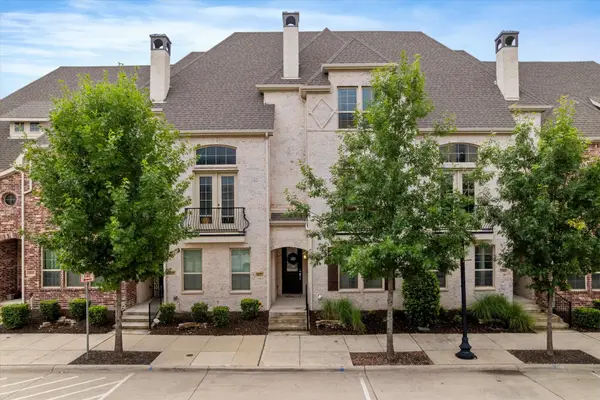 $775,000Active4 beds 4 baths3,201 sq. ft.
$775,000Active4 beds 4 baths3,201 sq. ft.6013 Page Street, Frisco, TX 75034
MLS# 21132337Listed by: ONDEMAND REALTY - New
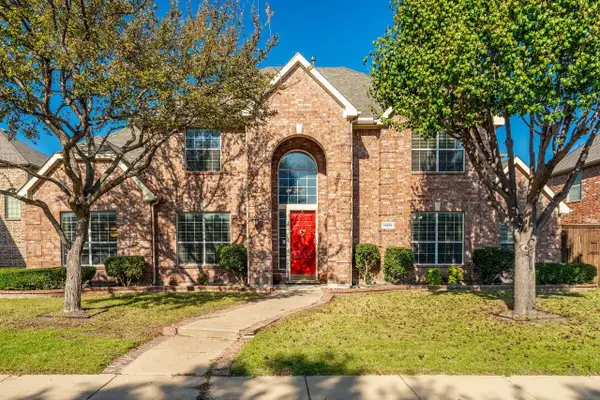 $795,000Active5 beds 4 baths3,869 sq. ft.
$795,000Active5 beds 4 baths3,869 sq. ft.14886 Daneway Drive, Frisco, TX 75035
MLS# 21122458Listed by: DHS REALTY - New
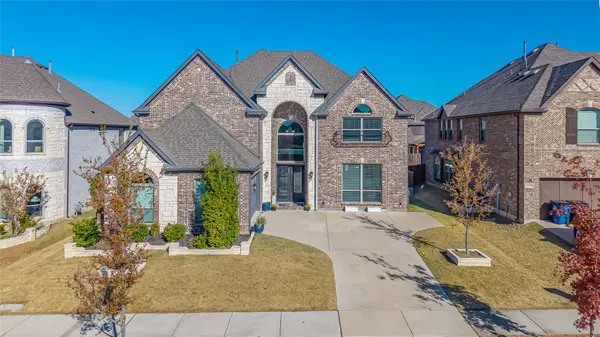 $945,000Active5 beds 4 baths4,286 sq. ft.
$945,000Active5 beds 4 baths4,286 sq. ft.12412 Cottage Lane, Frisco, TX 75035
MLS# 21130360Listed by: KELLER WILLIAMS FRISCO STARS - New
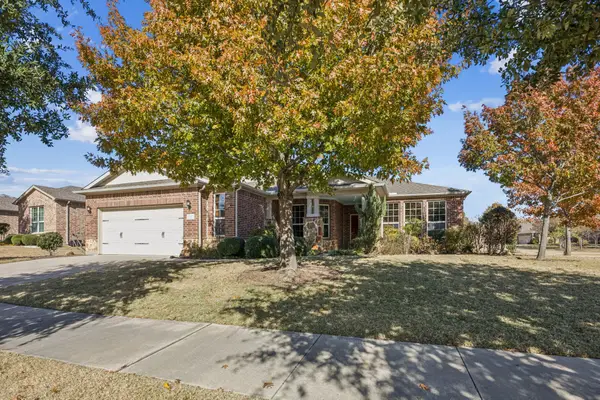 $699,000Active3 beds 3 baths2,528 sq. ft.
$699,000Active3 beds 3 baths2,528 sq. ft.1728 Hacienda Heights Lane, Frisco, TX 75036
MLS# 21112634Listed by: MONUMENT REALTY - New
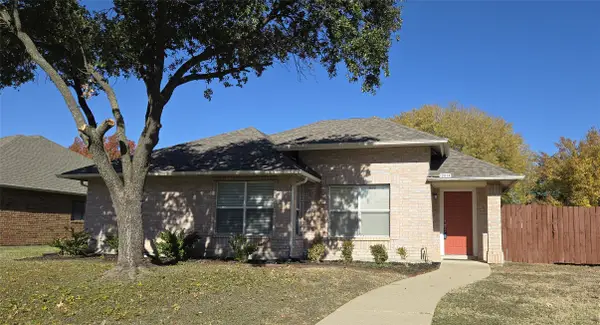 $349,900Active3 beds 2 baths1,703 sq. ft.
$349,900Active3 beds 2 baths1,703 sq. ft.12014 Rosedown Lane, Frisco, TX 75035
MLS# 21131436Listed by: ONDEMAND REALTY - New
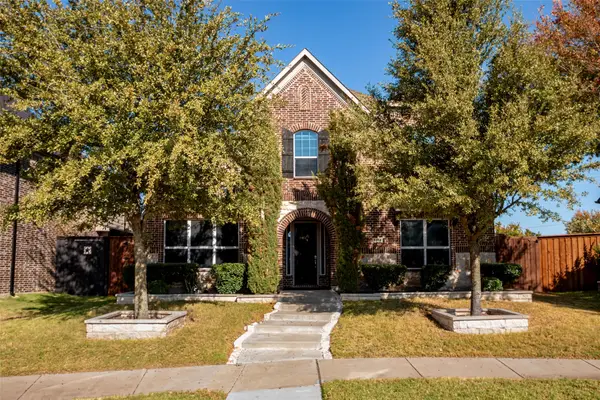 $774,900Active5 beds 5 baths3,462 sq. ft.
$774,900Active5 beds 5 baths3,462 sq. ft.1398 Ranch Gate, Frisco, TX 75036
MLS# 21132006Listed by: KELLER WILLIAMS REALTY - New
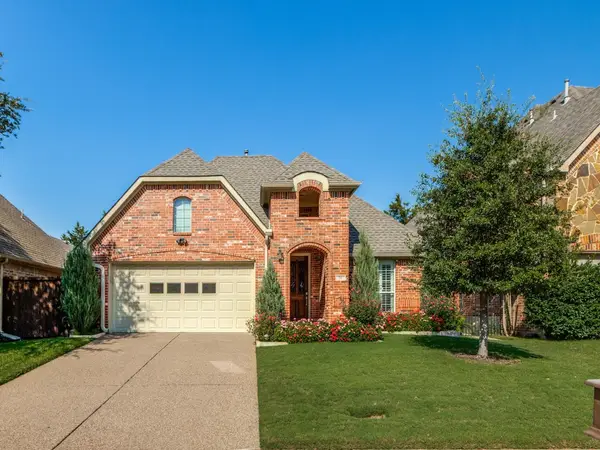 $619,900Active3 beds 3 baths2,253 sq. ft.
$619,900Active3 beds 3 baths2,253 sq. ft.36 Misty Pond Drive, Frisco, TX 75034
MLS# 21129067Listed by: COMPASS RE TEXAS, LLC - New
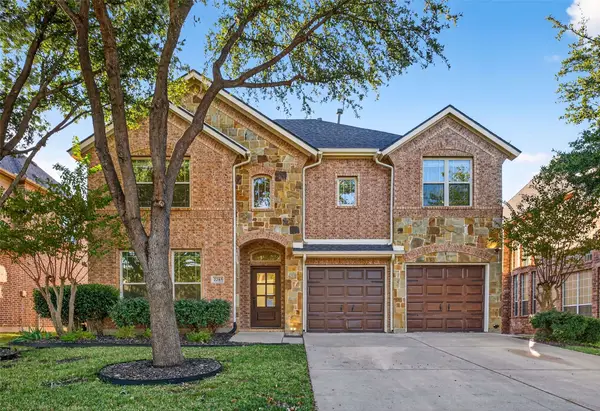 $715,000Active5 beds 4 baths3,116 sq. ft.
$715,000Active5 beds 4 baths3,116 sq. ft.2285 Chenault Drive, Frisco, TX 75033
MLS# 21131604Listed by: RE/MAX DALLAS SUBURBS
