1135 Echols Drive, Frisco, TX 75036
Local realty services provided by:Better Homes and Gardens Real Estate Winans
1135 Echols Drive,Frisco, TX 75036
$1,850,000
- 5 Beds
- 5 Baths
- 5,723 sq. ft.
- Single family
- Active
Listed by:denise mcpeters214-675-6004
Office:keller williams realty allen
MLS#:21029920
Source:GDAR
Price summary
- Price:$1,850,000
- Price per sq. ft.:$323.26
- Monthly HOA dues:$233
About this home
Welcome to 1135 Echols Dr. This former Toll Brothers model is packed with premium features & offers a functional floorplan that checks every box. Enter through the custom iron door for a stunning view of soaring ceilings, a curved staircase, decorative paneling, & grand chandeliers. A private study wrapped in rich stained wood connects to a tucked away wine room great for entertaining. Hardwood floors lead to the spectacular living space flooded with natural light & warmth from the ornate coffered ceiling. The fireplace is the focal point framed in cast stone & centered between custom built ins. KitchenAid appliances throughout a well equipped kitchen with refinished marble island, 6 burner stove, built in fridge, double ovens & walk in pantry. Aluminum frame sliding glass doors in the breakfast area offer a seamless transition to the outdoor patio with grill & burners. The secluded primary suite features a large frameless shower with dual heads, drop in tub, separate vanities & closets, & natural granite counters. A second bedroom with ensuite bath is also conveniently located on the first floor. Take the back staircase up to the open loft with shuffleboard & pool tables included! Watch movies in the large media room nearby. Three oversized bedrooms with walk in closets each offer unique features like built in bunk beds & sitting areas. Two rooms share a Hollywood bath with private vanities, & the split bedroom has its own ensuite bath. Parking is no issue with 4 garage spaces complete with epoxy floors & storage units. Add'l features & improvements include roof & gutters 2022, 2 furnaces & 1 ac with UV filters 2023, tankless water heaters, mosquito mist system, silhouette window treatments, stacked crown molding, designer light fixtures, & in wall speakers in nearly every room operated by a Control 4 AV smart home system. Walk out the front door & enjoy a morning stroll around one of several neighborhood lakes, then head to amenity center at the end of the street.
Contact an agent
Home facts
- Year built:2014
- Listing ID #:21029920
- Added:1 day(s) ago
- Updated:September 04, 2025 at 03:44 PM
Rooms and interior
- Bedrooms:5
- Total bathrooms:5
- Full bathrooms:4
- Half bathrooms:1
- Living area:5,723 sq. ft.
Heating and cooling
- Cooling:Attic Fan, Ceiling Fans, Central Air, Electric
- Heating:Central, Fireplaces, Natural Gas
Structure and exterior
- Roof:Composition
- Year built:2014
- Building area:5,723 sq. ft.
- Lot area:0.31 Acres
Schools
- High school:Reedy
- Middle school:Pearson
- Elementary school:Nichols
Finances and disclosures
- Price:$1,850,000
- Price per sq. ft.:$323.26
New listings near 1135 Echols Drive
- New
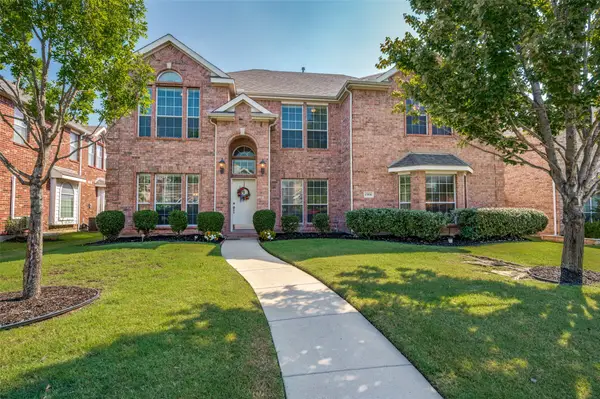 $599,950Active5 beds 4 baths3,534 sq. ft.
$599,950Active5 beds 4 baths3,534 sq. ft.13906 Badger Creek Drive, Frisco, TX 75033
MLS# 21019549Listed by: COLDWELL BANKER APEX, REALTORS - New
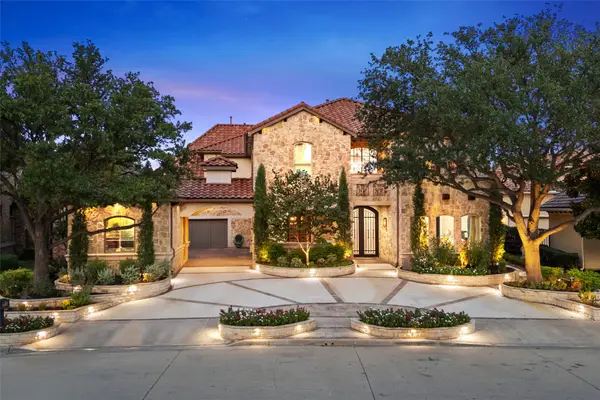 $1,800,000Active4 beds 7 baths6,227 sq. ft.
$1,800,000Active4 beds 7 baths6,227 sq. ft.5378 Beacon Hill Drive, Frisco, TX 75036
MLS# 21050095Listed by: AGENCY DALLAS PARK CITIES, LLC - New
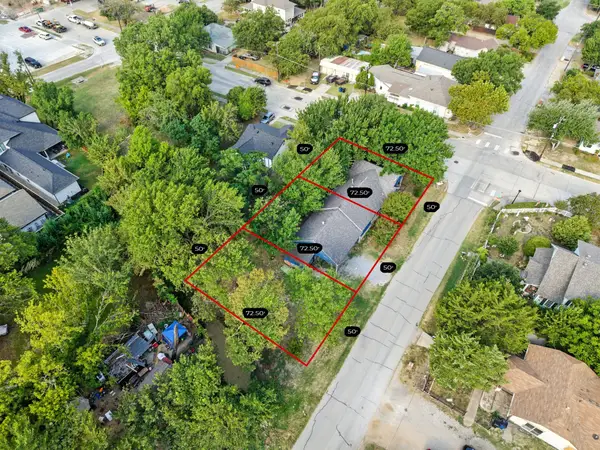 $1,099,990Active3 beds 1 baths1,381 sq. ft.
$1,099,990Active3 beds 1 baths1,381 sq. ft.9080 4th Street, Frisco, TX 75033
MLS# 21050162Listed by: MONUMENT REALTY - New
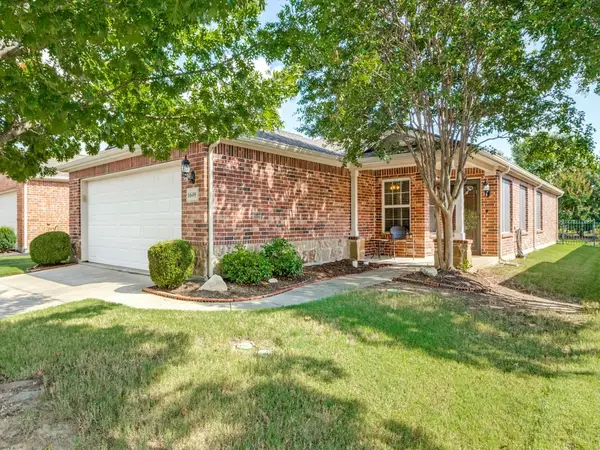 $405,000Active2 beds 2 baths1,533 sq. ft.
$405,000Active2 beds 2 baths1,533 sq. ft.1649 Antelope Hills Drive, Frisco, TX 75036
MLS# 21050616Listed by: RE/MAX DFW ASSOCIATES - Open Sat, 2 to 4pmNew
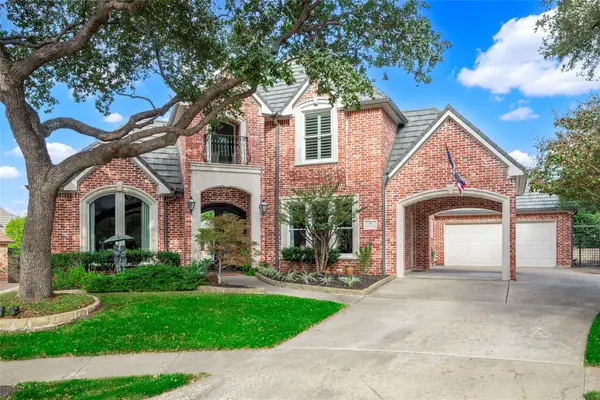 $1,150,000Active3 beds 4 baths3,518 sq. ft.
$1,150,000Active3 beds 4 baths3,518 sq. ft.5 Bermuda Dunes Court, Frisco, TX 75034
MLS# 21034805Listed by: BERKSHIRE HATHAWAYHS PENFED TX - New
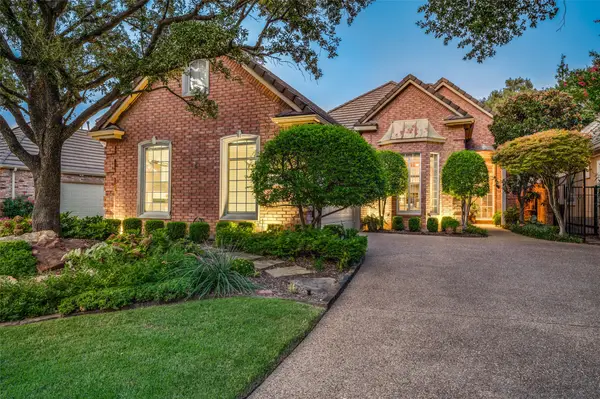 $975,000Active3 beds 3 baths2,829 sq. ft.
$975,000Active3 beds 3 baths2,829 sq. ft.6 Fairway Drive, Frisco, TX 75034
MLS# 21044154Listed by: COMPASS RE TEXAS, LLC - New
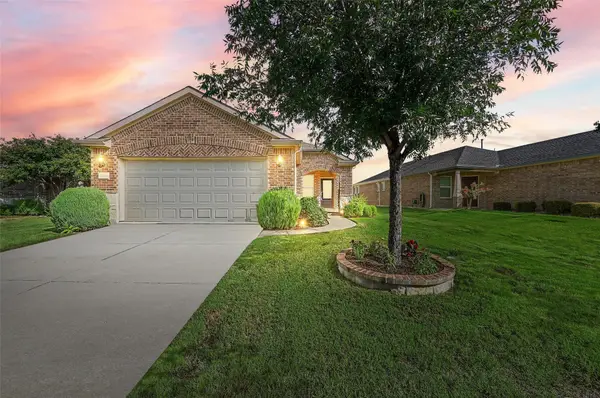 $495,000Active3 beds 2 baths1,675 sq. ft.
$495,000Active3 beds 2 baths1,675 sq. ft.2306 Feathering Drive, Frisco, TX 75036
MLS# 21043810Listed by: TRUHOME REAL ESTATE - New
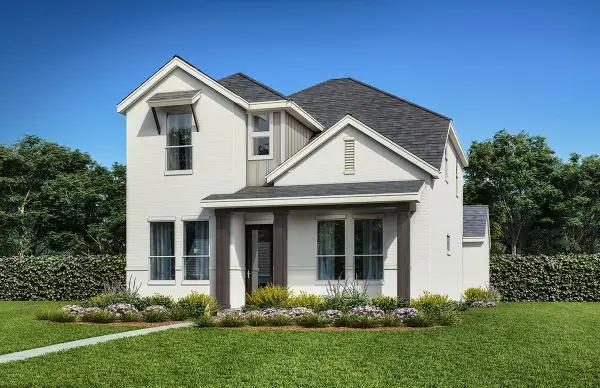 $649,990Active4 beds 4 baths2,391 sq. ft.
$649,990Active4 beds 4 baths2,391 sq. ft.11764 Chartwell Court, Frisco, TX 75035
MLS# 21050338Listed by: TINA LEIGH REALTY - New
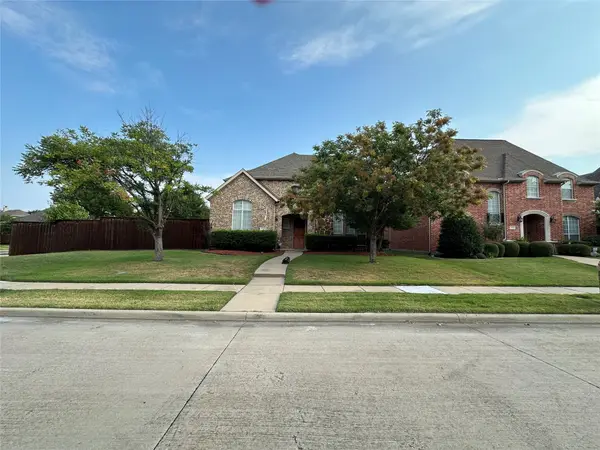 $635,000Active4 beds 3 baths3,234 sq. ft.
$635,000Active4 beds 3 baths3,234 sq. ft.3772 Guadalupe Lane, Frisco, TX 75034
MLS# 21049966Listed by: JOSEPH WALTER REALTY, LLC
