11451 La Grange Drive, Frisco, TX 75035
Local realty services provided by:Better Homes and Gardens Real Estate Lindsey Realty
Upcoming open houses
- Sun, Oct 0502:00 pm - 04:00 pm
Listed by:tony king972-689-3111
Office:exp realty llc.
MLS#:20852896
Source:GDAR
Price summary
- Price:$599,999
- Price per sq. ft.:$179.1
- Monthly HOA dues:$42.5
About this home
Welcome to 11451 La Grange Dr, a beautifully designed 4-bed, 3.5-bath home in Frisco’s desirable Panther Creek Estates. This home offers the perfect blend of space, comfort, and convenience, featuring a private pool with a hot tub, ideal for entertaining or unwinding in your backyard oasis.
Inside, you'll find a spacious master suite with a luxurious ensuite bath and walk-in closet. The large living area upstairs provides endless possibilities for a game room, media space, or additional lounge area. The dedicated home office is perfect for remote work or study. The open living areas create a warm and inviting atmosphere.
Located just minutes from top-rated Frisco ISD schools, shopping, dining, and entertainment, this home offers everything you need in a prime location. Don’t miss the opportunity to make this incredible property yours!
Contact an agent
Home facts
- Year built:2004
- Listing ID #:20852896
- Added:218 day(s) ago
- Updated:October 03, 2025 at 11:31 AM
Rooms and interior
- Bedrooms:4
- Total bathrooms:4
- Full bathrooms:3
- Half bathrooms:1
- Living area:3,350 sq. ft.
Heating and cooling
- Cooling:Ceiling Fans, Central Air, Electric
- Heating:Central, Fireplaces, Natural Gas
Structure and exterior
- Roof:Composition
- Year built:2004
- Building area:3,350 sq. ft.
- Lot area:0.16 Acres
Schools
- High school:Heritage
- Middle school:Maus
- Elementary school:Sem
Finances and disclosures
- Price:$599,999
- Price per sq. ft.:$179.1
- Tax amount:$8,188
New listings near 11451 La Grange Drive
- New
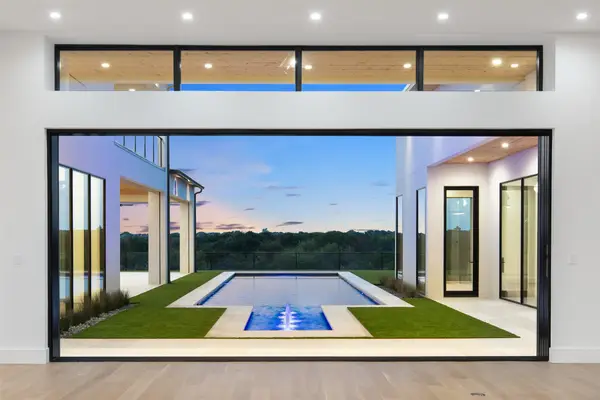 $8,750,000Active6 beds 9 baths9,906 sq. ft.
$8,750,000Active6 beds 9 baths9,906 sq. ft.2202 Lilac Lane, Frisco, TX 75034
MLS# 20972352Listed by: COMPETITIVE EDGE REALTY LLC - Open Sat, 1 to 3pmNew
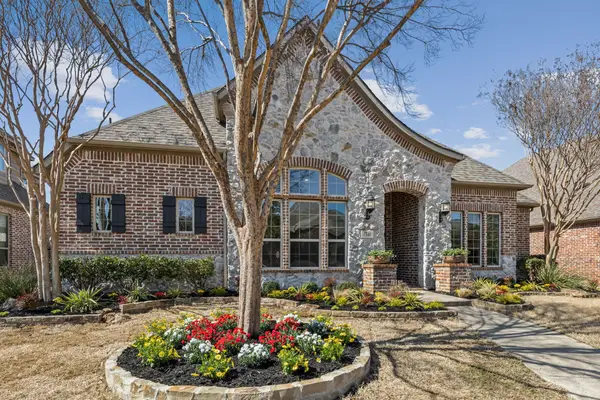 $879,000Active4 beds 4 baths3,935 sq. ft.
$879,000Active4 beds 4 baths3,935 sq. ft.7541 Bryce Canyon Drive, Frisco, TX 75035
MLS# 21076909Listed by: EXP REALTY - New
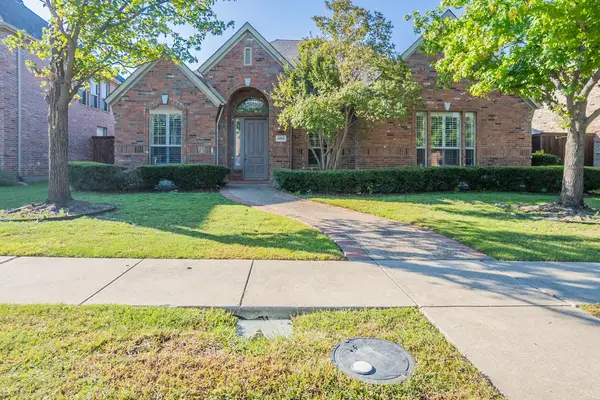 $550,000Active3 beds 4 baths2,941 sq. ft.
$550,000Active3 beds 4 baths2,941 sq. ft.2503 April Sound Lane, Frisco, TX 75033
MLS# 21064353Listed by: MAINSTAY BROKERAGE LLC - New
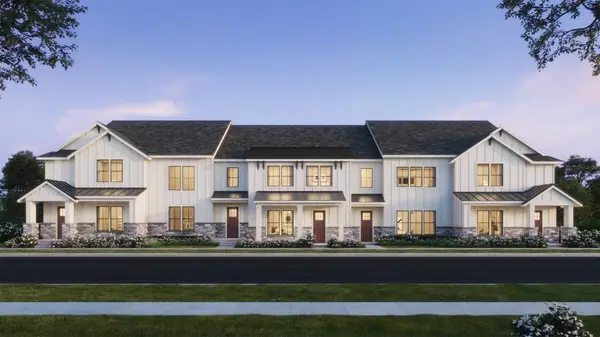 $526,110Active3 beds 3 baths2,285 sq. ft.
$526,110Active3 beds 3 baths2,285 sq. ft.15772 Millwood Trail, Frisco, TX 75033
MLS# 21073987Listed by: COLLEEN FROST REAL ESTATE SERV - Open Sat, 10am to 12pmNew
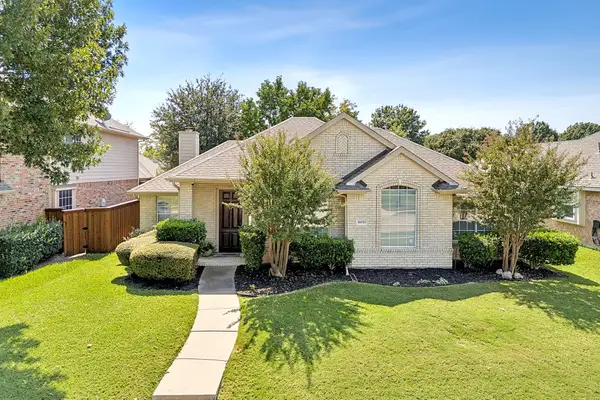 $440,000Active3 beds 2 baths1,669 sq. ft.
$440,000Active3 beds 2 baths1,669 sq. ft.10721 Brandenberg Drive, Frisco, TX 75035
MLS# 21067843Listed by: COLDWELL BANKER APEX, REALTORS - Open Sat, 1 to 3pmNew
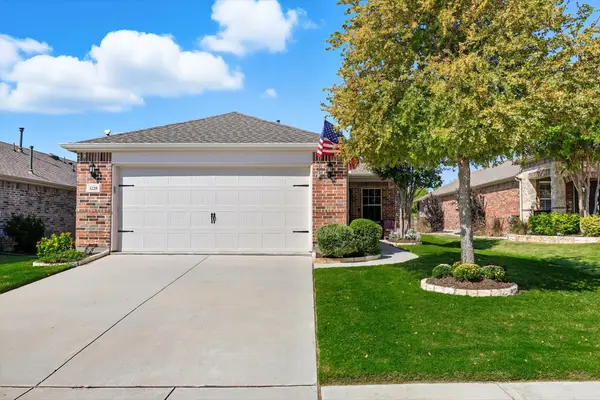 $475,000Active2 beds 2 baths1,563 sq. ft.
$475,000Active2 beds 2 baths1,563 sq. ft.3228 Full Sail Lane, Frisco, TX 75036
MLS# 21072774Listed by: EBBY HALLIDAY, REALTORS - New
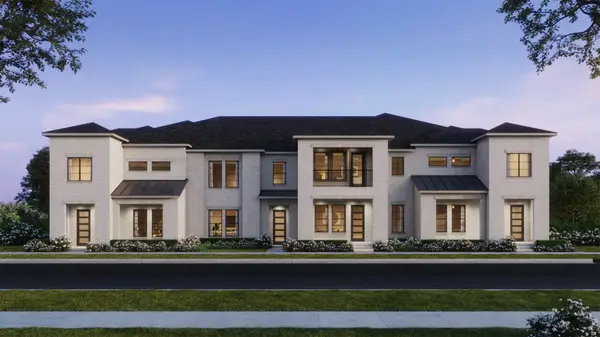 $458,810Active2 beds 3 baths1,914 sq. ft.
$458,810Active2 beds 3 baths1,914 sq. ft.15612 Millwood Trail, Frisco, TX 75033
MLS# 21074601Listed by: COLLEEN FROST REAL ESTATE SERV - New
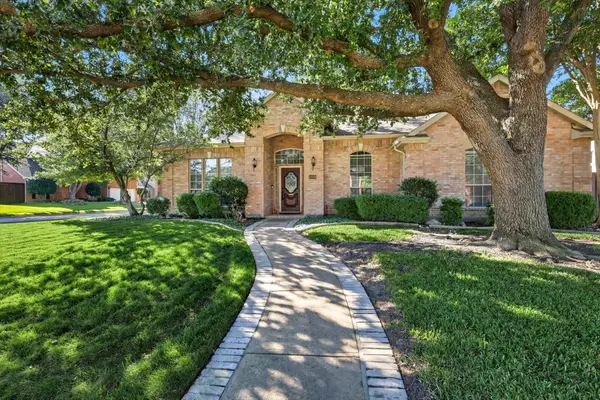 $500,000Active4 beds 2 baths2,391 sq. ft.
$500,000Active4 beds 2 baths2,391 sq. ft.12005 Covington Lane, Frisco, TX 75035
MLS# 21075088Listed by: COMPASS RE TEXAS, LLC - Open Sat, 2 to 4pmNew
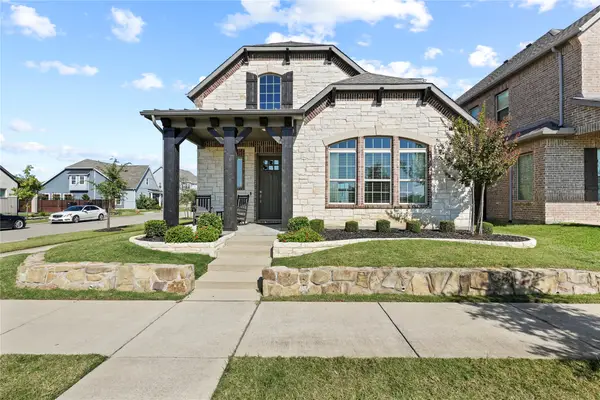 $705,000Active4 beds 4 baths2,668 sq. ft.
$705,000Active4 beds 4 baths2,668 sq. ft.3418 River Trail, Frisco, TX 75034
MLS# 21075815Listed by: THE VIBE BROKERAGE, LLC - New
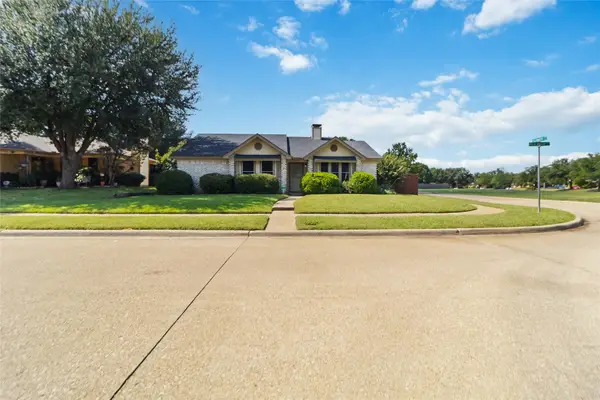 $385,000Active3 beds 2 baths1,466 sq. ft.
$385,000Active3 beds 2 baths1,466 sq. ft.8351 Rock Brook Street, Frisco, TX 75034
MLS# 21076225Listed by: KELLER WILLIAMS FRISCO STARS
