11536 Clover Knoll Drive, Frisco, TX 75035
Local realty services provided by:Better Homes and Gardens Real Estate Lindsey Realty
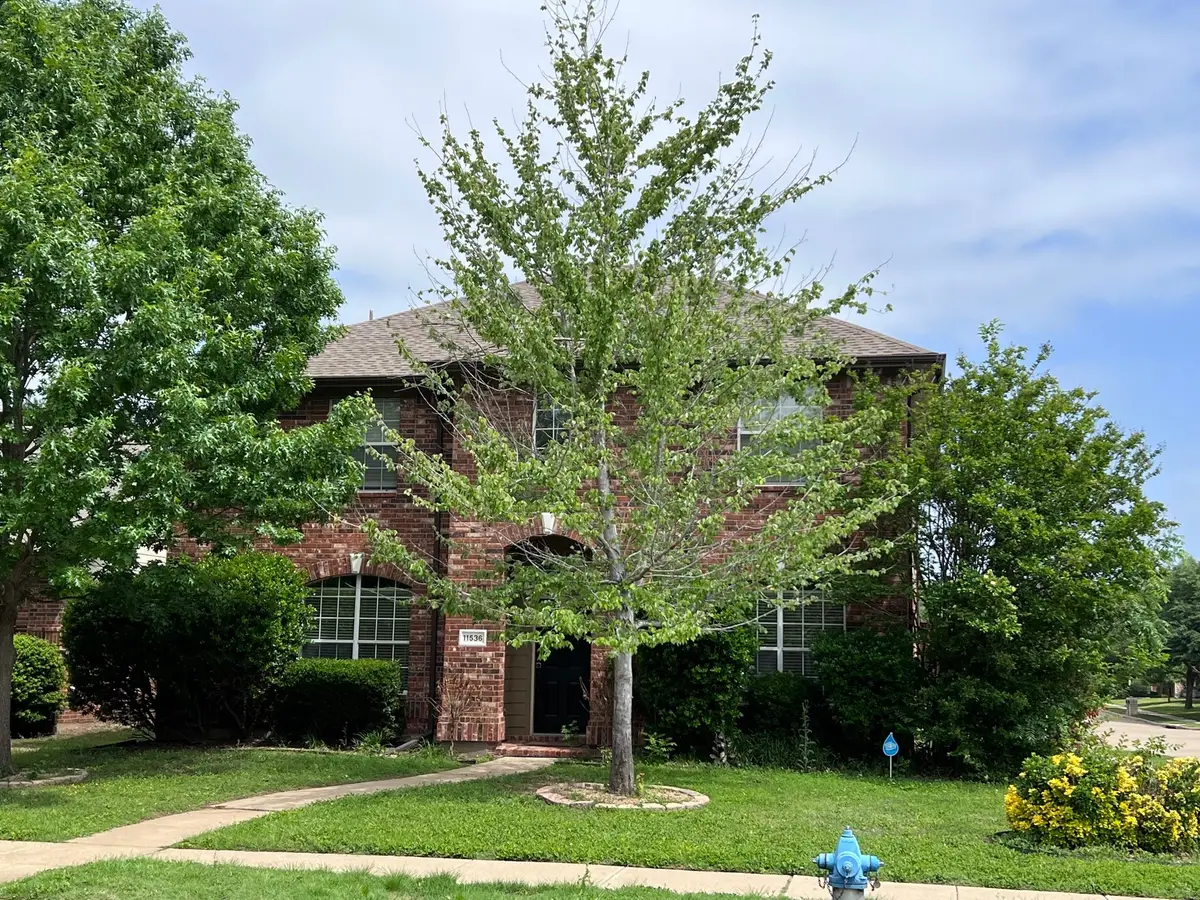
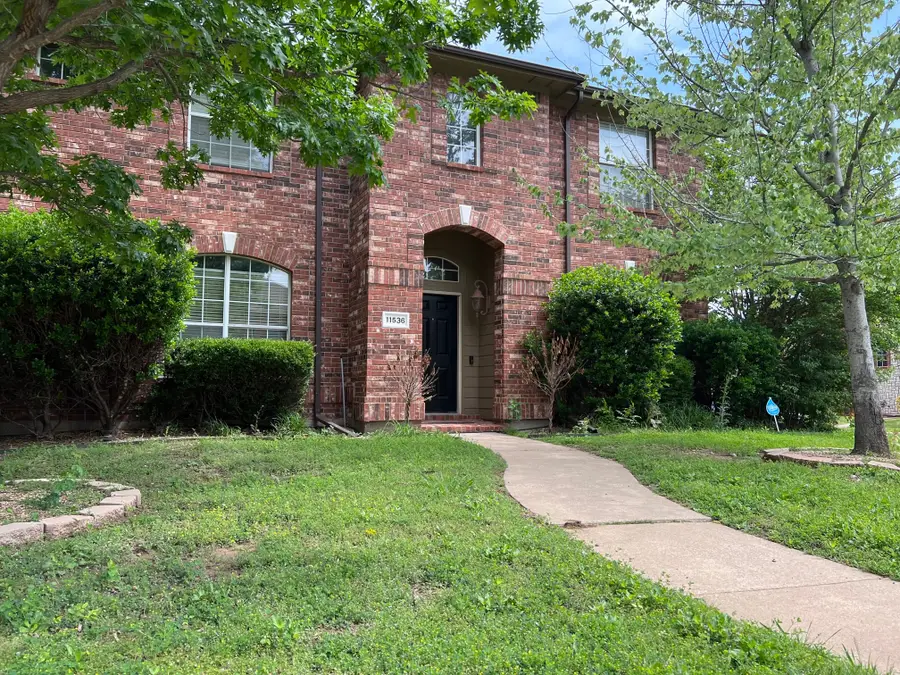
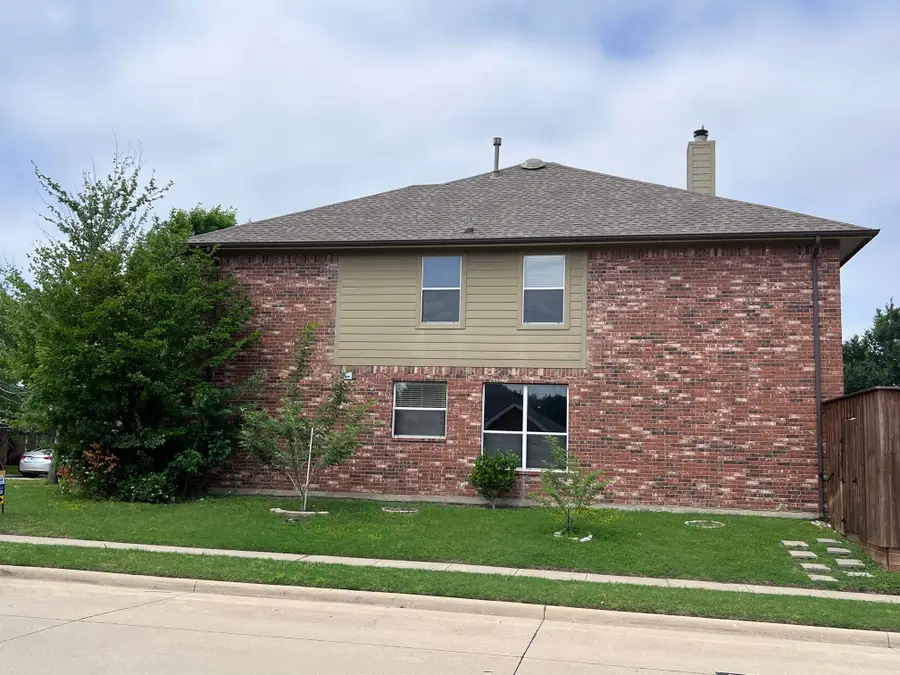
Listed by:yuliana ryabova214-537-0269
Office:competitive edge realty llc.
MLS#:20732742
Source:GDAR
Price summary
- Price:$560,000
- Price per sq. ft.:$218.32
- Monthly HOA dues:$48.5
About this home
Wonderful home on a corner lot! This spacious open floor plan on the first floor includes a large living room, formal dining area, and a bedroom. The large entryway welcomes you, leading into a kitchen that opens up to a generous living space with a cozy gas fireplace. The master bedroom boasts a vaulted ceiling, a custom shower, and a roomy walk-in closet. Downstairs, you'll find wood laminate and tile flooring, while the upstairs is all wood laminate. The fourth bedroom on the first floor can easily serve as a study or office. Upstairs, you’ll find the master suite along with two additional bedrooms, a full bath, and a large open area perfect for a game room or extra living space. None of the bedrooms share walls, ensuring privacy. Additional features include a whole-house water filtration and softener system, fresh paint throughout, and a backyard that stands out with a covered gazebo, outdoor kitchen, and an automatic gate with an extended fence along the parking area.
This property is also available for both short-term and long-term leases. The monthly rent for a long-term lease is $3000. For short-term lease pricing, please contact the agent.
Contact an agent
Home facts
- Year built:2000
- Listing Id #:20732742
- Added:304 day(s) ago
- Updated:August 23, 2025 at 11:36 AM
Rooms and interior
- Bedrooms:4
- Total bathrooms:3
- Full bathrooms:2
- Half bathrooms:1
- Living area:2,565 sq. ft.
Heating and cooling
- Cooling:Ceiling Fans, Central Air, Electric
- Heating:Central, Natural Gas
Structure and exterior
- Year built:2000
- Building area:2,565 sq. ft.
- Lot area:0.16 Acres
Schools
- High school:Centennial
- Middle school:Wester
- Elementary school:Shawnee
Finances and disclosures
- Price:$560,000
- Price per sq. ft.:$218.32
- Tax amount:$8,805
New listings near 11536 Clover Knoll Drive
- New
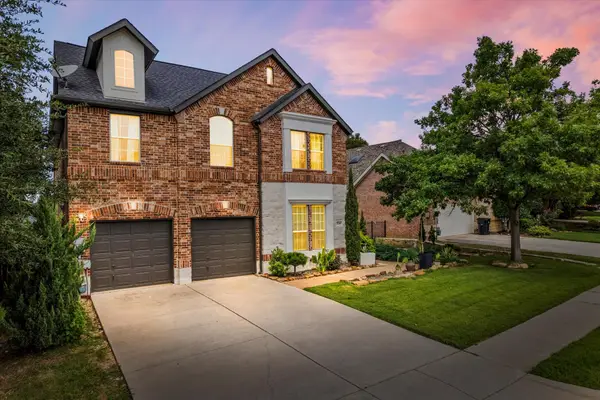 $799,990Active3 beds 3 baths2,770 sq. ft.
$799,990Active3 beds 3 baths2,770 sq. ft.5341 Hidden Creek Lane, Frisco, TX 75036
MLS# 21035378Listed by: COLDWELL BANKER REALTY FRISCO - New
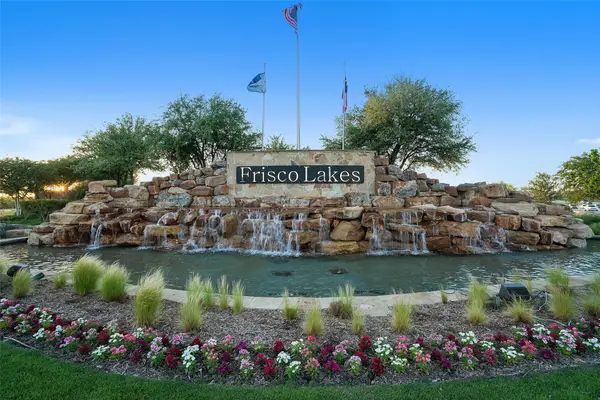 $400,000Active3 beds 2 baths1,463 sq. ft.
$400,000Active3 beds 2 baths1,463 sq. ft.6808 Hickory Creek Drive, Frisco, TX 75036
MLS# 21035526Listed by: KELLER WILLIAMS REALTY DPR - Open Sun, 2 to 4pmNew
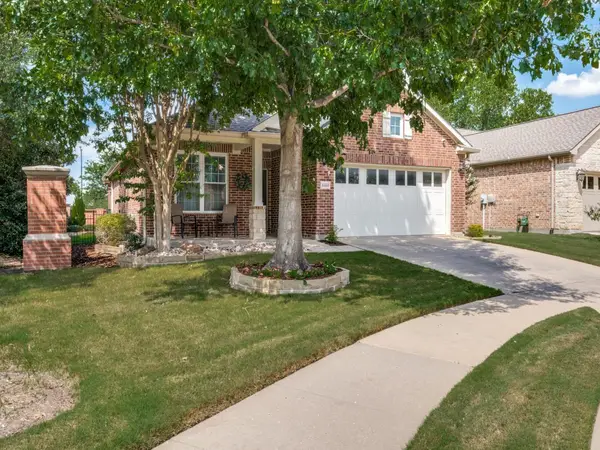 $450,000Active3 beds 2 baths1,676 sq. ft.
$450,000Active3 beds 2 baths1,676 sq. ft.688 Rockledge Court, Frisco, TX 75036
MLS# 21038237Listed by: EBBY HALLIDAY REALTORS - New
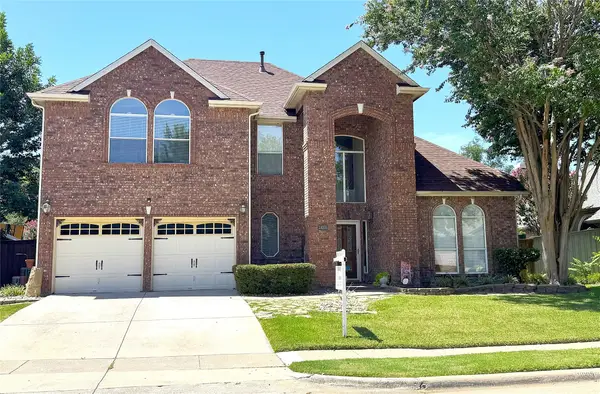 $650,000Active4 beds 3 baths2,474 sq. ft.
$650,000Active4 beds 3 baths2,474 sq. ft.11005 Alexandria Drive, Frisco, TX 75035
MLS# 21018863Listed by: MONUMENT REALTY - New
 $1,250,000Active5 beds 5 baths4,905 sq. ft.
$1,250,000Active5 beds 5 baths4,905 sq. ft.11336 NW Nogales Lane, Frisco, TX 75033
MLS# 21032017Listed by: GREAT WESTERN REALTY - New
 $689,000Active4 beds 3 baths2,546 sq. ft.
$689,000Active4 beds 3 baths2,546 sq. ft.2524 Windgate Drive, Frisco, TX 75033
MLS# 21038310Listed by: MONUMENT REALTY - New
 $679,000Active5 beds 5 baths3,093 sq. ft.
$679,000Active5 beds 5 baths3,093 sq. ft.2237 Chenault Drive, Frisco, TX 75033
MLS# 21040308Listed by: SUN STAR REALTY - New
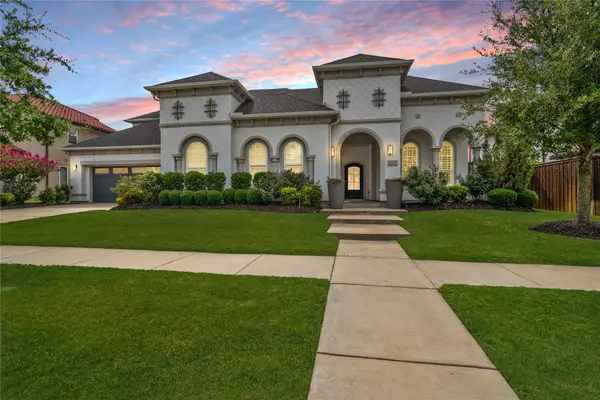 $1,650,000Active5 beds 6 baths5,283 sq. ft.
$1,650,000Active5 beds 6 baths5,283 sq. ft.11233 Majestic Prince Circle, Frisco, TX 75035
MLS# 21030886Listed by: KELLER WILLIAMS FRISCO STARS - New
 $425,000Active3 beds 2 baths1,277 sq. ft.
$425,000Active3 beds 2 baths1,277 sq. ft.7243 Ash Street, Frisco, TX 75034
MLS# 21040331Listed by: EXP REALTY - New
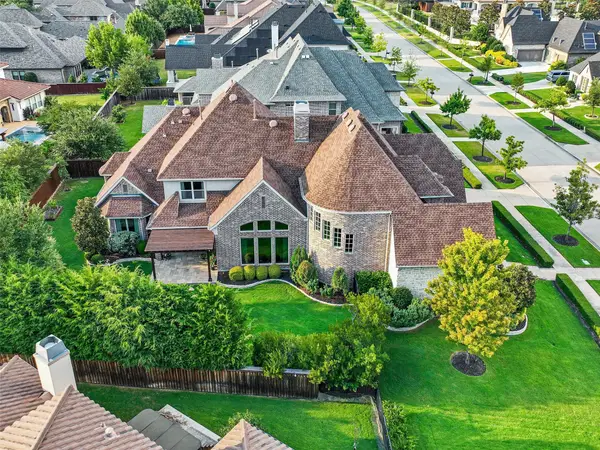 $1,599,999Active5 beds 6 baths4,886 sq. ft.
$1,599,999Active5 beds 6 baths4,886 sq. ft.12643 Canyon Oaks Drive, Frisco, TX 75033
MLS# 21040338Listed by: KELLER WILLIAMS LEGACY
