11651 Coronado Trail, Frisco, TX 75033
Local realty services provided by:Better Homes and Gardens Real Estate The Bell Group
Upcoming open houses
- Sun, Nov 1602:00 pm - 04:00 pm
Listed by: anne montoya, cathy cole817-789-7133
Office: allie beth allman & assoc.
MLS#:21113362
Source:GDAR
Price summary
- Price:$1,175,000
- Price per sq. ft.:$240.68
- Monthly HOA dues:$43.75
About this home
Stunning luxury home in the highly sought-after Country Club Ridge in Frisco. This beautifully maintained 5-bed, 4-bath residence offers 4,882 sq ft of elevated living with bright, open-concept spaces and beautiful finishes throughout. The gourmet kitchen features double ovens, commercial-grade cooktop, oversized island, and butler’s pantry, opening to a spacious living room with stone fireplace and rich wood flooring.
The thoughtful floor plan includes a main-level primary suite, and main-level guest suite. Up the stairs find a handsome home office, plus an upstairs game room, media room and generously sized secondary bedrooms. The backyard is an entertainer’s dream with a heated pool & spa, outdoor kitchen, covered patio, and putting green.
Additional highlights include a 3-car garage, plantation shutters, and zoning for top-rated Frisco ISD schools. Exceptional location near golf, trails, dining, and shopping.
Contact an agent
Home facts
- Year built:2012
- Listing ID #:21113362
- Added:1 day(s) ago
- Updated:November 16, 2025 at 10:45 PM
Rooms and interior
- Bedrooms:5
- Total bathrooms:4
- Full bathrooms:4
- Living area:4,882 sq. ft.
Heating and cooling
- Cooling:Central Air, Electric
- Heating:Central, Natural Gas
Structure and exterior
- Year built:2012
- Building area:4,882 sq. ft.
- Lot area:0.24 Acres
Schools
- High school:Wakeland
- Middle school:Griffin
- Elementary school:Purefoy
Finances and disclosures
- Price:$1,175,000
- Price per sq. ft.:$240.68
- Tax amount:$19,399
New listings near 11651 Coronado Trail
- New
 $524,900Active4 beds 2 baths2,140 sq. ft.
$524,900Active4 beds 2 baths2,140 sq. ft.10900 Robincreek Lane, Frisco, TX 75035
MLS# 21113113Listed by: RAIN REALTY, LLC - New
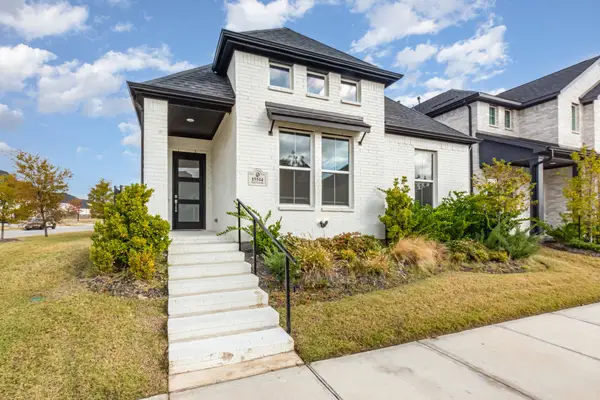 $625,000Active3 beds 2 baths1,841 sq. ft.
$625,000Active3 beds 2 baths1,841 sq. ft.15514 Night Heron Road, Frisco, TX 75035
MLS# 21112972Listed by: ORCHARD BROKERAGE - New
 $925,000Active5 beds 4 baths4,108 sq. ft.
$925,000Active5 beds 4 baths4,108 sq. ft.11912 Golden Bell Lane, Frisco, TX 75035
MLS# 21113505Listed by: KS BARTLETT REAL ESTATE - New
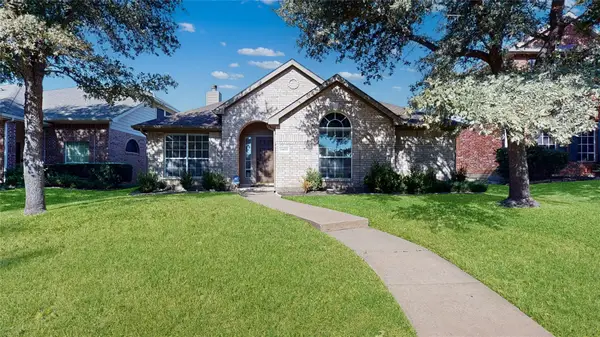 $419,990Active3 beds 2 baths1,594 sq. ft.
$419,990Active3 beds 2 baths1,594 sq. ft.11400 Lockshire Drive, Frisco, TX 75035
MLS# 21113410Listed by: YOUR HOME FREE LLC - New
 $969,000Active6 beds 5 baths4,071 sq. ft.
$969,000Active6 beds 5 baths4,071 sq. ft.10246 Rosini Court, Frisco, TX 75035
MLS# 21108505Listed by: DFW HOME HELPERS REALTY LLC - New
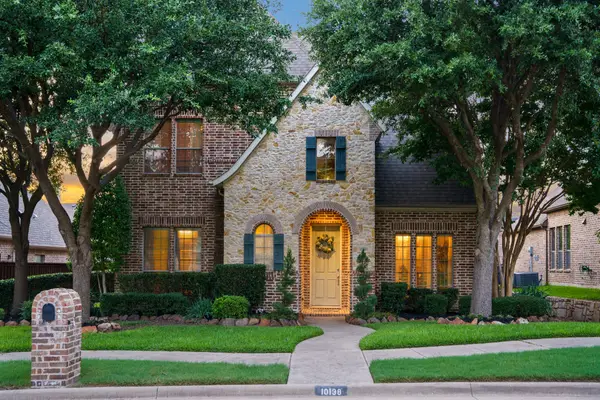 $675,000Active4 beds 4 baths3,258 sq. ft.
$675,000Active4 beds 4 baths3,258 sq. ft.10138 Drawbridge Drive, Frisco, TX 75035
MLS# 21113152Listed by: ACQUISTO REAL ESTATE - New
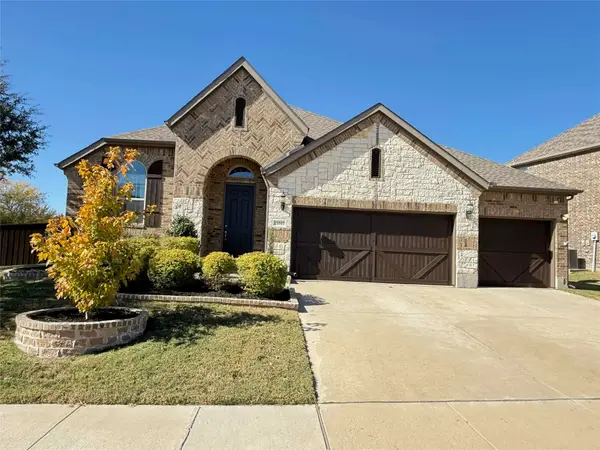 $549,000Active3 beds 3 baths2,098 sq. ft.
$549,000Active3 beds 3 baths2,098 sq. ft.13019 Lanier Drive, Frisco, TX 75035
MLS# 21110980Listed by: 5TH STREAM REALTY - New
 $699,000Active4 beds 4 baths2,788 sq. ft.
$699,000Active4 beds 4 baths2,788 sq. ft.11861 Rebecca Drive, Frisco, TX 75033
MLS# 21088336Listed by: C21 FINE HOMES JUDGE FITE - New
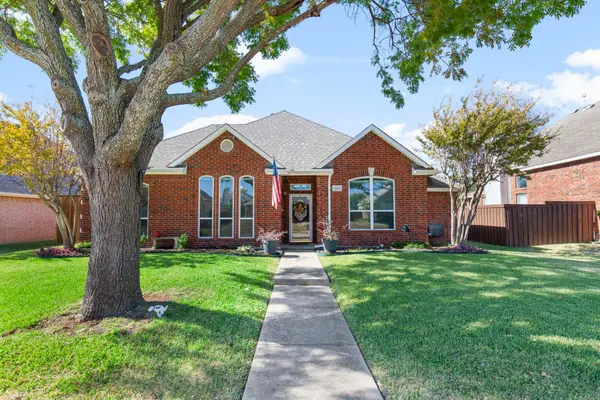 $499,900Active4 beds 2 baths2,124 sq. ft.
$499,900Active4 beds 2 baths2,124 sq. ft.7109 Boulder Way, Frisco, TX 75034
MLS# 21109945Listed by: EBBY HALLIDAY, REALTORS
