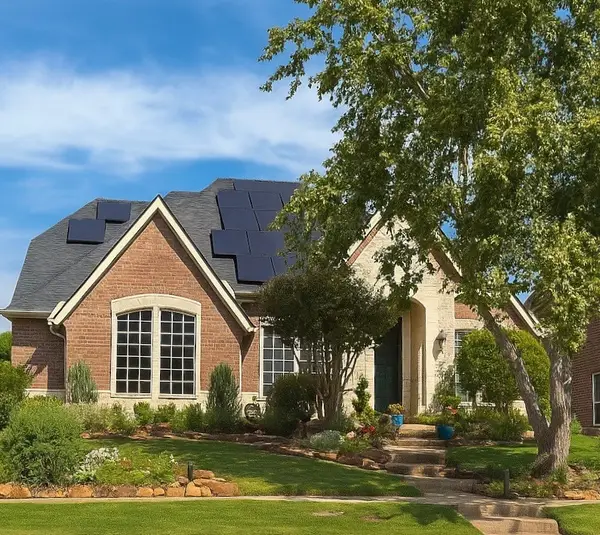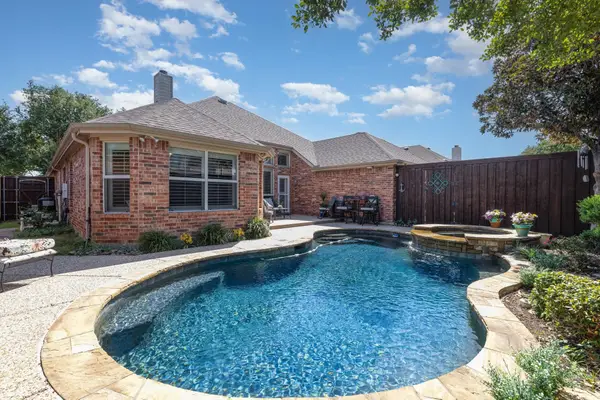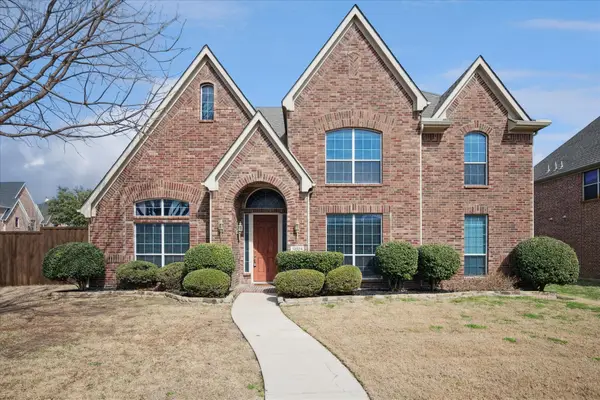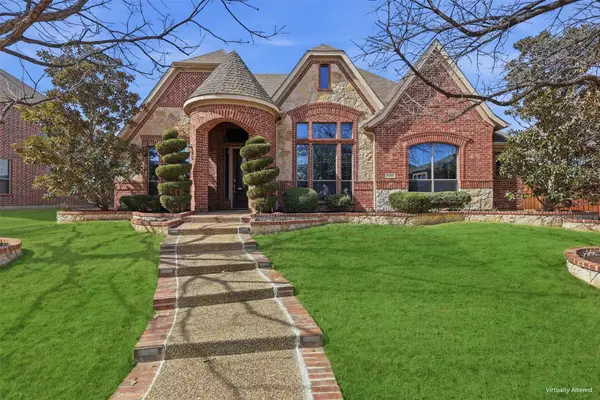1194 Courtland Drive, Frisco, TX 75034
Local realty services provided by:Better Homes and Gardens Real Estate Edwards & Associates
Listed by: david auren213-216-0383
Office: keller williams urban dallas
MLS#:21109455
Source:GDAR
Price summary
- Price:$6,995,000
- Price per sq. ft.:$877.78
- Monthly HOA dues:$275
About this home
Experience exceptional modern luxury in this new construction estate located in the prestigious, guard-gated Hills of Kingswood. Estimated completion December 2025. This architectural masterpiece blends timeless design with cutting-edge technology and resort-style amenities.
The open-concept layout welcomes you with soaring ceilings, expansive windows, and seamless indoor-outdoor flow. The chef’s kitchen features custom cabinetry, professional-grade appliances, a large island, and a hidden prep kitchen with butler’s pantry. A dedicated wine room and wet bar make entertaining effortless.
The primary suite offers ultimate relaxation with a private sauna, spa-inspired bath, and direct access to the terrace overlooking the backyard oasis. Enjoy a fully equipped home theater, security room, and whole-home automation featuring a Lutron system and in-wall speakers throughout.
Upstairs includes a spacious game room, media lounge, and covered balcony perfect for entertaining. Step outside to a private resort-style setting with a sparkling pool, elevated spa, sunken fire lounge, and a covered outdoor kitchen with dining and lounge areas.
Additional highlights include a study, five ensuite bedrooms, mudroom, and four-car garage. This extraordinary residence offers sophistication, comfort, and privacy in one of North Texas’ most exclusive communities.
Contact an agent
Home facts
- Year built:2025
- Listing ID #:21109455
- Added:107 day(s) ago
- Updated:February 26, 2026 at 12:44 PM
Rooms and interior
- Bedrooms:5
- Total bathrooms:8
- Full bathrooms:5
- Half bathrooms:3
- Flooring:Wood
- Kitchen Description:Built In Gas Range, Built In Refrigerator, Dishwasher, Disposal, Gas Cooktop, Gas Oven, Gas Range, Microwave, Refrigerator, Some Commercial Grade, Vented Exhaust Fan, Wine Cooler
- Living area:7,969 sq. ft.
Heating and cooling
- Cooling:Central Air, Electric
- Heating:Central, Natural Gas
Structure and exterior
- Roof:Composition, Metal
- Year built:2025
- Building area:7,969 sq. ft.
- Lot area:0.69 Acres
- Foundation Description:Slab
- Levels:2 Story
Schools
- High school:Hebron
- Middle school:Arbor Creek
- Elementary school:Hicks
Finances and disclosures
- Price:$6,995,000
- Price per sq. ft.:$877.78
- Tax amount:$55,643
Features and amenities
- Appliances:Built In Gas Range, Built In Refrigerator, Dishwasher, Disposal, Gas Cooktop, Gas Oven, Gas Range, Gas Water Heater, Microwave, Plumbed For Gas, Range, Refrigerator, Some Commercial Grade, Some Gas Appliances, Vented Exhaust Fan, Wine Cooler
- Amenities:Fire Sprinkler System, Gated Community, Home Theater, Smoke Detectors
New listings near 1194 Courtland Drive
- New
 $399,000Active4 beds 2 baths1,812 sq. ft.
$399,000Active4 beds 2 baths1,812 sq. ft.11405 Huntington Road, Frisco, TX 75035
MLS# 21171341Listed by: TEXAS TOP REALTORS - Open Sat, 11am to 1pmNew
 $825,000Active3 beds 3 baths2,506 sq. ft.
$825,000Active3 beds 3 baths2,506 sq. ft.1675 Morris Lane, Frisco, TX 75034
MLS# 21191388Listed by: COMPASS RE TEXAS, LLC - Open Sat, 1 to 3pmNew
 $815,000Active5 beds 4 baths3,875 sq. ft.
$815,000Active5 beds 4 baths3,875 sq. ft.4216 Vista Terrace Drive, Frisco, TX 75036
MLS# 21186446Listed by: BERKSHIRE HATHAWAYHS PENFED TX - Open Sat, 2 to 4pmNew
 $425,000Active3 beds 3 baths2,004 sq. ft.
$425,000Active3 beds 3 baths2,004 sq. ft.11138 Still Hollow Drive, Frisco, TX 75035
MLS# 21189786Listed by: KELLER WILLIAMS FRISCO STARS - Open Sat, 2 to 4pmNew
 $725,000Active3 beds 3 baths3,372 sq. ft.
$725,000Active3 beds 3 baths3,372 sq. ft.1266 Polo Heights Drive, Frisco, TX 75033
MLS# 21190615Listed by: BRIGGS FREEMAN SOTHEBY'S INT'L - New
 $850,000Active0.29 Acres
$850,000Active0.29 Acres221 Slateworth Street, Frisco, TX 75033
MLS# 21191123Listed by: HUNTER DEHN REALTY - New
 $810,000Active0.41 Acres
$810,000Active0.41 Acres201 Slateworth Street, Frisco, TX 75080
MLS# 21191133Listed by: HUNTER DEHN REALTY - New
 $564,570Active4 beds 2 baths2,507 sq. ft.
$564,570Active4 beds 2 baths2,507 sq. ft.2084 Barret Drive, Frisco, TX 75033
MLS# 21191151Listed by: MARK SPAIN REAL ESTATE - New
 $655,000Active4 beds 4 baths3,476 sq. ft.
$655,000Active4 beds 4 baths3,476 sq. ft.13514 Valencia Drive, Frisco, TX 75035
MLS# 21184242Listed by: KELLER WILLIAMS PROSPER CELINA - Open Sat, 11am to 1pmNew
 $649,900Active4 beds 3 baths2,766 sq. ft.
$649,900Active4 beds 3 baths2,766 sq. ft.7653 Edelweiss Trail, Frisco, TX 75034
MLS# 21189312Listed by: MONUMENT REALTY

