12092 Burnt Prairie Lane, Frisco, TX 75035
Local realty services provided by:Better Homes and Gardens Real Estate Senter, REALTORS(R)
Listed by:becky chance469-371-7064
Office:monument realty
MLS#:20920953
Source:GDAR
Price summary
- Price:$720,000
- Price per sq. ft.:$214.54
- Monthly HOA dues:$78.33
About this home
If you're looking for upgrades galore, beautiful curb appeal under one (new!) roof with a functional floor plan? This is it! Welcome to 12092 Burnt Prairie Drive, a beautifully designed Highland Home nestled in the desirable Prairie Creek community in Frisco, TX. This spacious two-story residence offers 4 bedrooms, 4 bathrooms, and 3,356 square feet of thoughtfully crafted living space. From the moment you step inside, you'll notice striking sight lines and soaring ceilings paired with crisp, white walls against dark hand-scraped hardwood floors. Each bedroom and bathroom is generously sized, providing comfort and privacy for the whole family. The first floor features the primary bedroom, secondary bedroom, bathroom and dedicated office with french doors and built in bookcase. Upstairs you'll find a spacious loft, two bedrooms with two bathrooms, and a large media room tucked away. Grab your popcorn and you'll easily find the perfect escape from the daily hustle and bustle. The heart of the home is the gourmet kitchen, featuring white cabinetry, a large center island, designer glass cabinets and pendent lighting. The kitchen seamlessly flows into the living and dining areas—perfect for entertaining. Your guests will love the rich beams in the living room, and plantation shutters that elevate the feel and style of the home. Throughout the home, custom built-in cabinets offer both functionality and style, while large windows fill the space with plenty of natural light. Enjoy the manicured front and backyard, ideal for relaxing evenings or weekend gatherings. Roof was replaced in 2019 and both tankless water heaters replaced in 2021. Located in one of Frisco’s most sought-after neighborhoods, this home offers convenient access to top-rated schools, shopping, and dining. Don’t miss the opportunity to own this elegant home in Prairie Creek—schedule your private tour today!
Contact an agent
Home facts
- Year built:2016
- Listing ID #:20920953
- Added:140 day(s) ago
- Updated:October 03, 2025 at 11:43 AM
Rooms and interior
- Bedrooms:4
- Total bathrooms:4
- Full bathrooms:4
- Living area:3,356 sq. ft.
Heating and cooling
- Cooling:Attic Fan, Ceiling Fans, Central Air, Zoned
- Heating:Central, Natural Gas, Zoned
Structure and exterior
- Roof:Composition
- Year built:2016
- Building area:3,356 sq. ft.
- Lot area:0.15 Acres
Schools
- High school:Rock Hill
- Middle school:Bill Hays
- Elementary school:Jim Spradley
Finances and disclosures
- Price:$720,000
- Price per sq. ft.:$214.54
- Tax amount:$14,544
New listings near 12092 Burnt Prairie Lane
- New
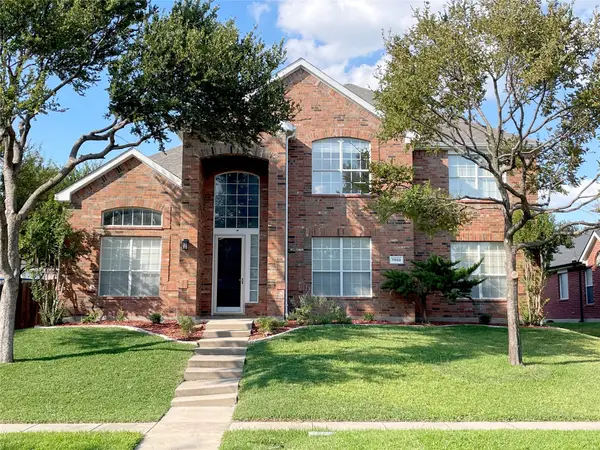 $604,900Active4 beds 3 baths3,071 sq. ft.
$604,900Active4 beds 3 baths3,071 sq. ft.7850 Greenvalley Lane, Frisco, TX 75033
MLS# 21076821Listed by: JPAR - PLANO - New
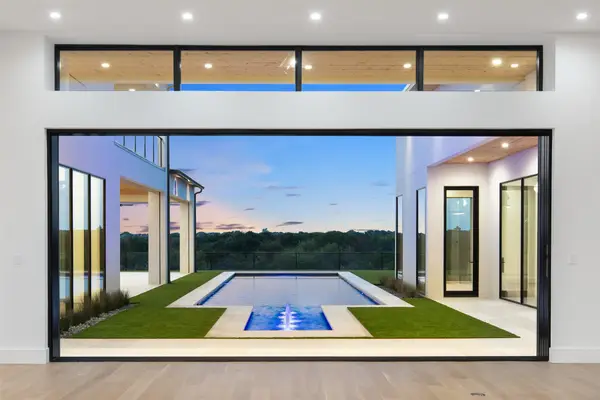 $8,750,000Active6 beds 9 baths9,906 sq. ft.
$8,750,000Active6 beds 9 baths9,906 sq. ft.2202 Lilac Lane, Frisco, TX 75034
MLS# 20972352Listed by: COMPETITIVE EDGE REALTY LLC - Open Sat, 1 to 3pmNew
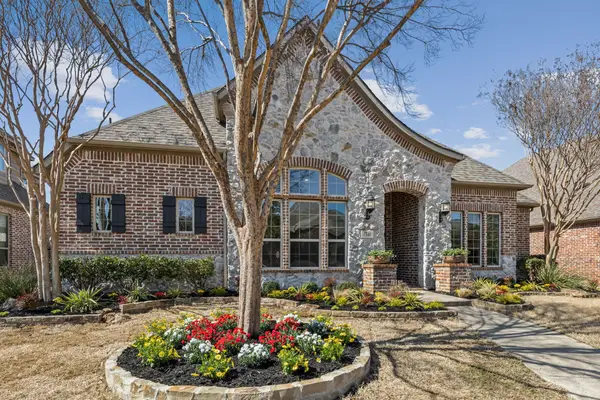 $879,000Active4 beds 4 baths3,935 sq. ft.
$879,000Active4 beds 4 baths3,935 sq. ft.7541 Bryce Canyon Drive, Frisco, TX 75035
MLS# 21076909Listed by: EXP REALTY - New
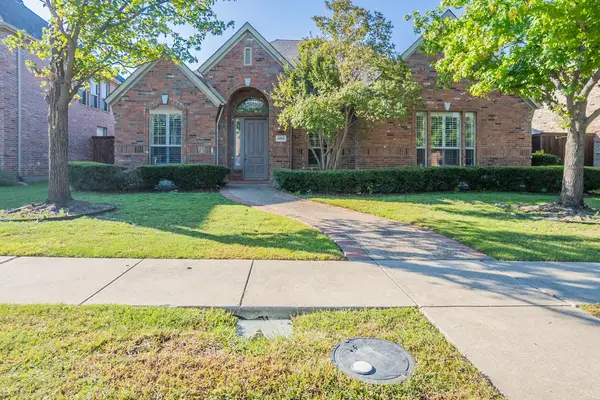 $550,000Active3 beds 4 baths2,941 sq. ft.
$550,000Active3 beds 4 baths2,941 sq. ft.2503 April Sound Lane, Frisco, TX 75033
MLS# 21064353Listed by: MAINSTAY BROKERAGE LLC - New
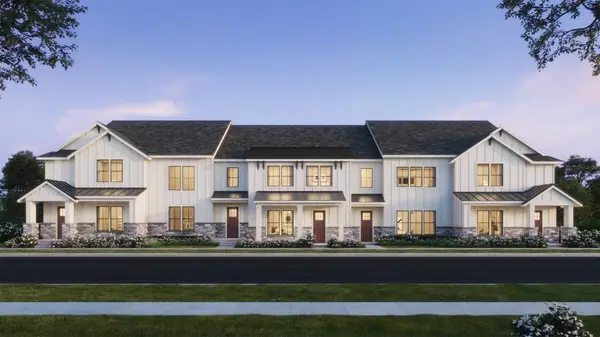 $526,110Active3 beds 3 baths2,285 sq. ft.
$526,110Active3 beds 3 baths2,285 sq. ft.15772 Millwood Trail, Frisco, TX 75033
MLS# 21073987Listed by: COLLEEN FROST REAL ESTATE SERV - Open Sat, 10am to 12pmNew
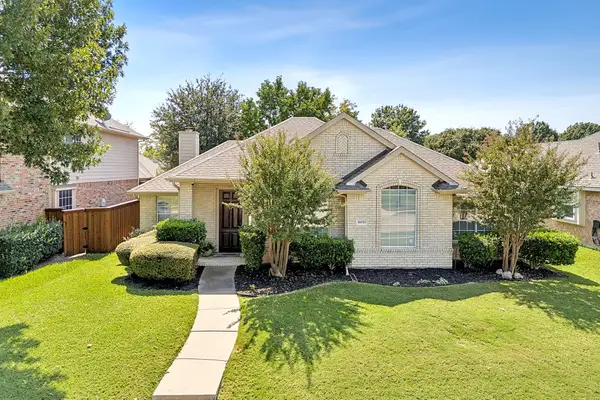 $440,000Active3 beds 2 baths1,669 sq. ft.
$440,000Active3 beds 2 baths1,669 sq. ft.10721 Brandenberg Drive, Frisco, TX 75035
MLS# 21067843Listed by: COLDWELL BANKER APEX, REALTORS - Open Sat, 1 to 3pmNew
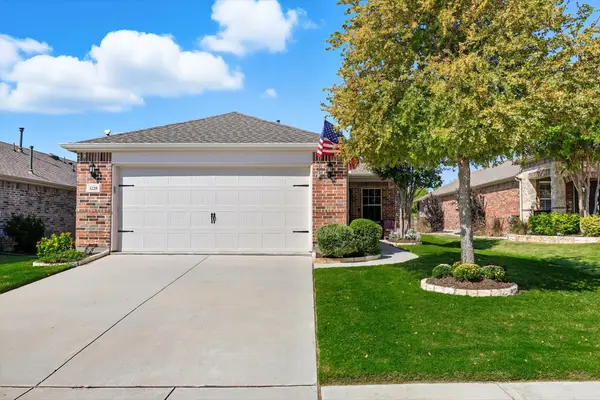 $475,000Active2 beds 2 baths1,563 sq. ft.
$475,000Active2 beds 2 baths1,563 sq. ft.3228 Full Sail Lane, Frisco, TX 75036
MLS# 21072774Listed by: EBBY HALLIDAY, REALTORS - New
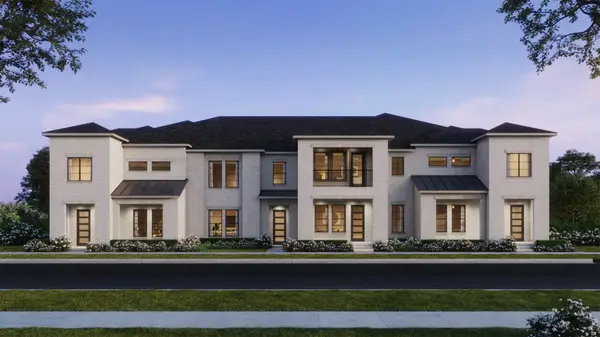 $458,810Active2 beds 3 baths1,914 sq. ft.
$458,810Active2 beds 3 baths1,914 sq. ft.15612 Millwood Trail, Frisco, TX 75033
MLS# 21074601Listed by: COLLEEN FROST REAL ESTATE SERV - New
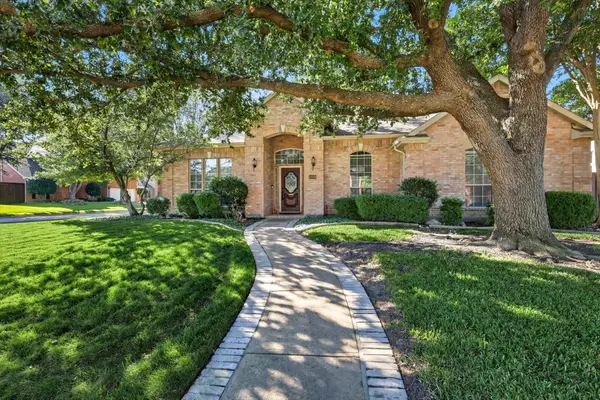 $500,000Active4 beds 2 baths2,391 sq. ft.
$500,000Active4 beds 2 baths2,391 sq. ft.12005 Covington Lane, Frisco, TX 75035
MLS# 21075088Listed by: COMPASS RE TEXAS, LLC - Open Sat, 2 to 4pmNew
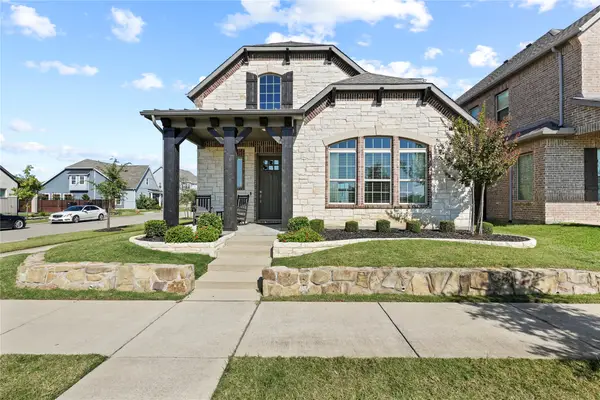 $705,000Active4 beds 4 baths2,668 sq. ft.
$705,000Active4 beds 4 baths2,668 sq. ft.3418 River Trail, Frisco, TX 75034
MLS# 21075815Listed by: THE VIBE BROKERAGE, LLC
