12566 Compassplant Drive, Frisco, TX 75035
Local realty services provided by:Better Homes and Gardens Real Estate Senter, REALTORS(R)
Listed by:dena malasek760-500-8484
Office:monument realty
MLS#:21038702
Source:GDAR
Price summary
- Price:$1,184,000
- Price per sq. ft.:$295.04
- Monthly HOA dues:$125
About this home
SELLERS are OFFERING $15K in CONCESSIONS for Rate Buy Down or to use towards Closing Costs on Accepted OFFERS!
What's Your Wait? Move-In Ready Luxury Home by John R. Landon – 4,000+ Sq Ft of Exceptional Living.
Welcome to this stunning, highly-upgraded New Bridge III floor plan, ideally situated on a 64 foot lot in the prestigious Silvercrest section of Lexington. Built by the renowned John R. Landon Homes, this expansive home offers 4,013 square feet, 5 spacious bedrooms, a 3-car split garage, and designer finishes throughout—ready for quick move-in with no construction delays.
Step inside to find soaring ceilings, abundant natural light, and luxurious touches at every turn, from the elegant circular staircase and waterfall quartz countertops to the premium carpeting and high-end fixtures. The open-concept layout showcases a gourmet kitchen that seamlessly connects to the dining and living areas—ideal for entertaining and modern living.
The primary suite, a private home office, and a large secondary bedroom are all conveniently located on the main floor, offering both flexibility and comfort. Upstairs, enjoy a spacious game room or flex space, three generously sized bedrooms, and a versatile media room or second family room.
Outside, a pool-sized backyard awaits your custom outdoor oasis, and you're just a short walk to the community pool. Two upcoming 7-acre parks with exciting amenities will further enhance this vibrant, fast-growing neighborhood.
Tons of Designer Upgrades including Kitchen Family room, lighting and electrical elements , Tile and Carpeting upgraded to luxury options, House is so clean and tidy it shows like a model. Full List at the House.
Located in a top-rated Frisco ISD with brand-new elementary and middle schools coming soon—both just a short walk away. Enjoy quick access to HWY 121, DNT, Legacy West, The Shops at Legacy, and numerous corporate headquarters.
Don't Miss this opportunity Move in Before the HOLIDAYS!
Contact an agent
Home facts
- Year built:2023
- Listing ID #:21038702
- Added:63 day(s) ago
- Updated:October 25, 2025 at 12:46 PM
Rooms and interior
- Bedrooms:5
- Total bathrooms:5
- Full bathrooms:4
- Half bathrooms:1
- Living area:4,013 sq. ft.
Heating and cooling
- Cooling:Ceiling Fans, Central Air
- Heating:Central
Structure and exterior
- Roof:Composition
- Year built:2023
- Building area:4,013 sq. ft.
- Lot area:0.16 Acres
Schools
- High school:Memorial
- Middle school:Wester
- Elementary school:Gunstream
Finances and disclosures
- Price:$1,184,000
- Price per sq. ft.:$295.04
- Tax amount:$16,216
New listings near 12566 Compassplant Drive
- Open Sun, 1am to 3pmNew
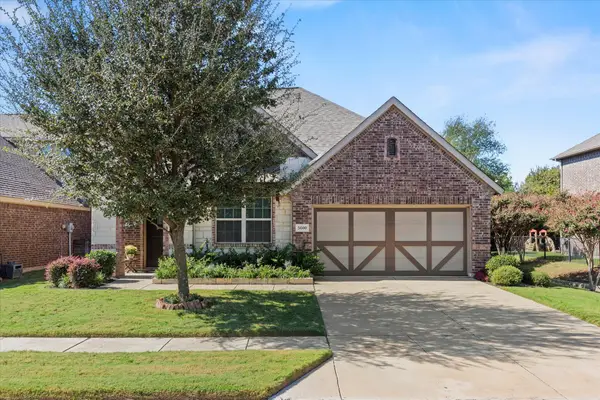 $464,900Active3 beds 3 baths2,173 sq. ft.
$464,900Active3 beds 3 baths2,173 sq. ft.5600 Somerville Drive, Frisco, TX 75036
MLS# 21091945Listed by: EBBY HALLIDAY REALTORS - New
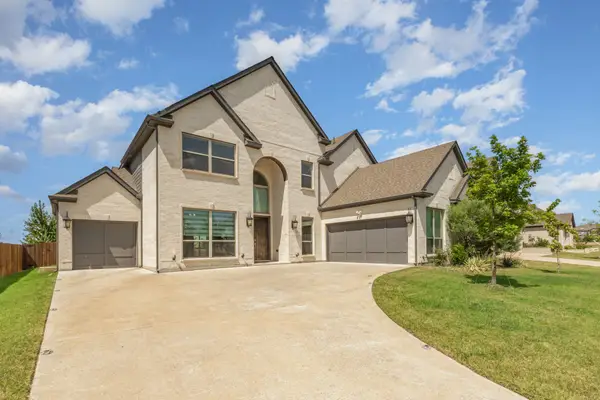 $1,199,000Active6 beds 6 baths5,357 sq. ft.
$1,199,000Active6 beds 6 baths5,357 sq. ft.12426 Dove Chase Lane, Frisco, TX 75035
MLS# 21096148Listed by: ALL STARZ REALTY - Open Sun, 11am to 1pmNew
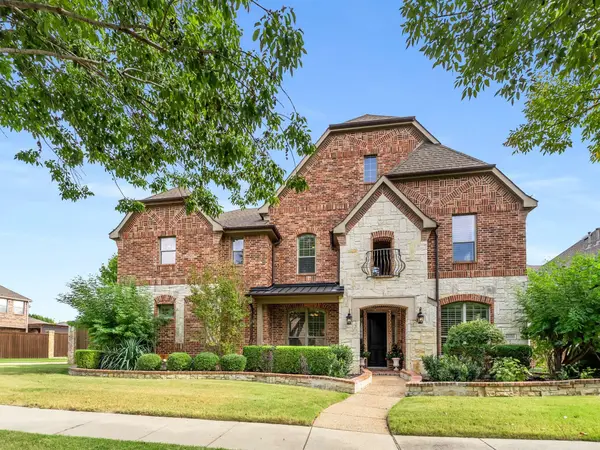 $1,050,000Active5 beds 5 baths5,185 sq. ft.
$1,050,000Active5 beds 5 baths5,185 sq. ft.13195 Thornton Drive, Frisco, TX 75035
MLS# 21091412Listed by: COMPASS RE TEXAS, LLC - New
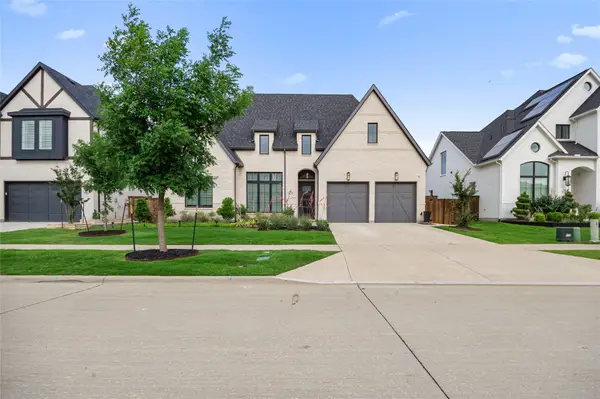 $850,000Active3 beds 4 baths2,862 sq. ft.
$850,000Active3 beds 4 baths2,862 sq. ft.8425 Needlegrass Road, Frisco, TX 75035
MLS# 21095926Listed by: AMX REALTY - Open Sun, 2 to 4pmNew
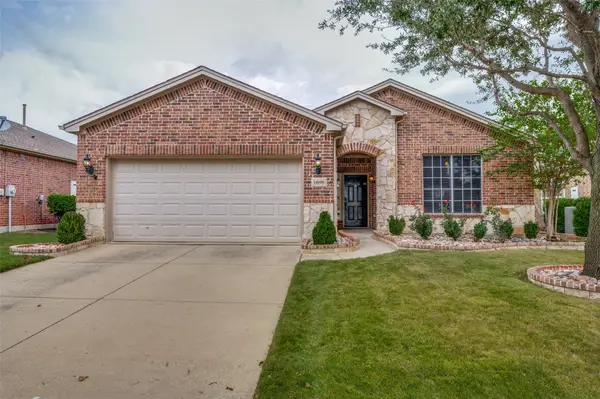 $575,000Active3 beds 2 baths1,990 sq. ft.
$575,000Active3 beds 2 baths1,990 sq. ft.1698 Overwood Drive, Frisco, TX 75036
MLS# 21087165Listed by: COMPASS RE TEXAS, LLC - Open Sun, 12 to 2pmNew
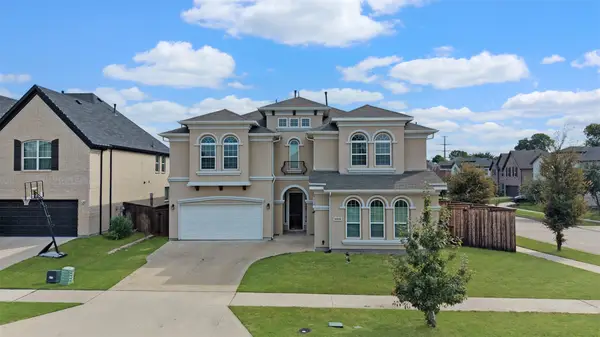 $1,250,000Active5 beds 6 baths4,621 sq. ft.
$1,250,000Active5 beds 6 baths4,621 sq. ft.10010 Lucky Debonair Lane, Frisco, TX 75035
MLS# 21095811Listed by: COMPASS RE TEXAS, LLC - New
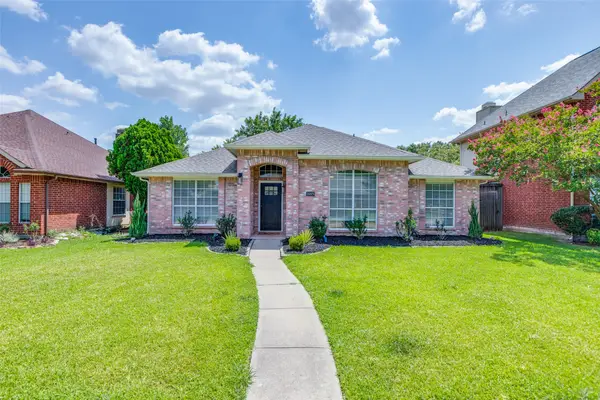 $480,000Active4 beds 2 baths1,693 sq. ft.
$480,000Active4 beds 2 baths1,693 sq. ft.11005 Columbia Drive, Frisco, TX 75035
MLS# 21095665Listed by: KELLER WILLIAMS NO. COLLIN CTY - Open Sun, 2 to 4pmNew
 $765,000Active4 beds 3 baths2,526 sq. ft.
$765,000Active4 beds 3 baths2,526 sq. ft.3668 Grapeseed Drive, Frisco, TX 75033
MLS# 21089148Listed by: MONUMENT REALTY - New
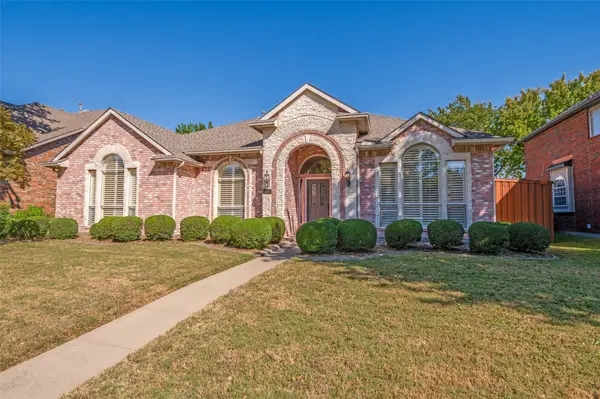 $575,000Active4 beds 2 baths2,391 sq. ft.
$575,000Active4 beds 2 baths2,391 sq. ft.11000 Alexandria Drive, Frisco, TX 75035
MLS# 21080954Listed by: STANDARD REAL ESTATE - New
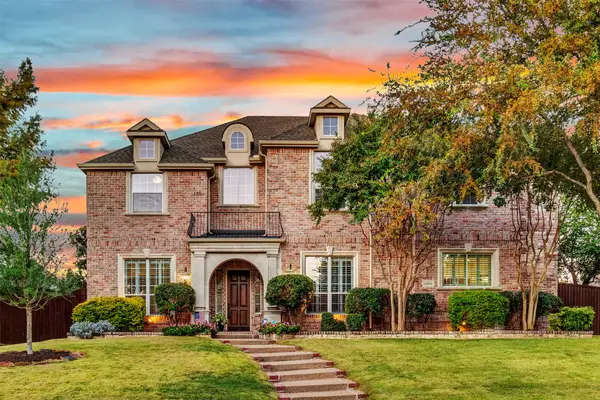 $850,000Active4 beds 4 baths4,598 sq. ft.
$850,000Active4 beds 4 baths4,598 sq. ft.15470 Forest Haven Lane, Frisco, TX 75035
MLS# 21060270Listed by: KELLER WILLIAMS FRISCO STARS
