1311 Aubrey Lane, Frisco, TX 75033
Local realty services provided by:Better Homes and Gardens Real Estate Lindsey Realty
Listed by: shane warawa678-699-8274
Office: coldwell banker apex, realtors
MLS#:21066151
Source:GDAR
Price summary
- Price:$559,900
- Price per sq. ft.:$216.93
- Monthly HOA dues:$58.33
About this home
Immaculate Highland 4-Bedroom Home in desirable Eldorado Fairways – Perfect for Comfort & Style
Located in the highly desired Wakeland High School district within Frisco ISD, this beautifully maintained one-and-a-half-story home is a true gem. The spacious layout offers all four bedrooms on the main floor, with a versatile game room and office space upstairs. Ideal for family living or remote work.
The gourmet kitchen features stunning quartzite countertops, a large center island, and high-end stainless steel appliances, perfect for cooking and entertaining. Each of the bathrooms is finished with elegant granite counters, and the luxurious master bath includes a frameless shower. The primary bedroom boasts beautiful hardwood floors, while the other three bedrooms are carpeted with upgraded underpadding for added comfort.
Throughout the main living areas, rich wood floors provide a warm, welcoming atmosphere, while custom touches like crown molding, a reclaimed wood accent wall in the office, and a stylish custom front door enhance the home’s sophisticated charm. The gas logs in the fireplace and iron spindles on the staircase provide an extra layer of elegance.
Equipped with smart home features such as a Ring doorbell and Nest thermostat, this home offers both convenience and energy efficiency. The outdoor living space includes a covered patio, firepit area, and a gas grill—perfect for entertaining or relaxing. Beautiful landscaping completes this outdoor retreat.
Enjoy access to community amenities including a pool, clubhouse, walking trails, playground, and picnic area, as well as a nearby 9-acre park for even more outdoor fun. Includes all kitchen appliances, making this home truly move-in ready.
Contact an agent
Home facts
- Year built:2003
- Listing ID #:21066151
- Added:97 day(s) ago
- Updated:December 25, 2025 at 08:16 AM
Rooms and interior
- Bedrooms:4
- Total bathrooms:2
- Full bathrooms:2
- Living area:2,581 sq. ft.
Heating and cooling
- Cooling:Ceiling Fans, Central Air
- Heating:Natural Gas
Structure and exterior
- Year built:2003
- Building area:2,581 sq. ft.
- Lot area:0.18 Acres
Schools
- High school:Wakeland
- Middle school:Griffin
- Elementary school:Purefoy
Finances and disclosures
- Price:$559,900
- Price per sq. ft.:$216.93
New listings near 1311 Aubrey Lane
- New
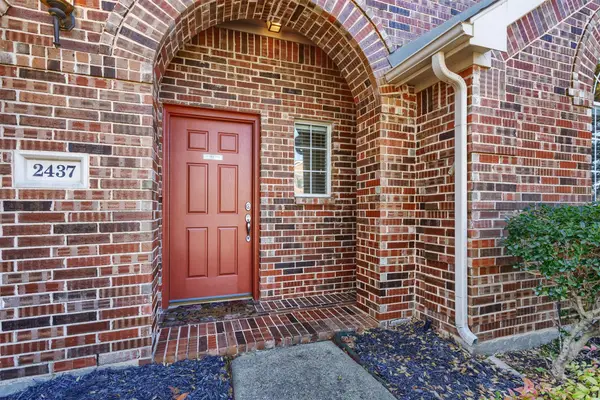 $412,000Active3 beds 2 baths1,552 sq. ft.
$412,000Active3 beds 2 baths1,552 sq. ft.2437 Campfire Lane, Frisco, TX 75033
MLS# 21116645Listed by: COLDWELL BANKER APEX, REALTORS - New
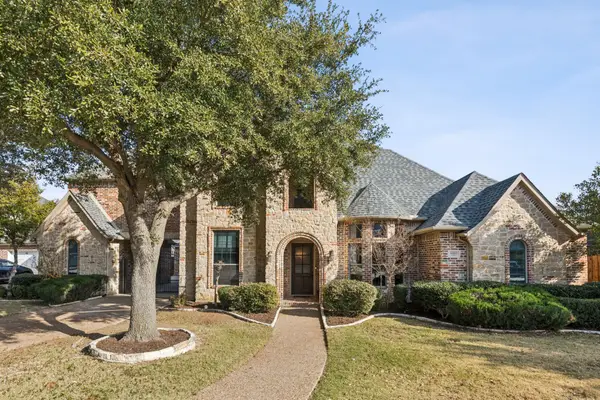 $1,325,000Active5 beds 5 baths4,815 sq. ft.
$1,325,000Active5 beds 5 baths4,815 sq. ft.11412 Lenox Lane, Frisco, TX 75033
MLS# 21138701Listed by: MONUMENT REALTY - New
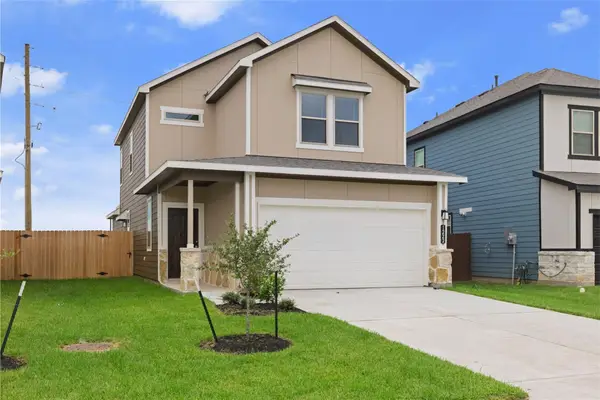 $349,900Active4 beds 3 baths2,021 sq. ft.
$349,900Active4 beds 3 baths2,021 sq. ft.1222 Elsinore Drive, Rosharon, TX 77583
MLS# 93993443Listed by: LIMITLESS LIVING REAL ESTATE - New
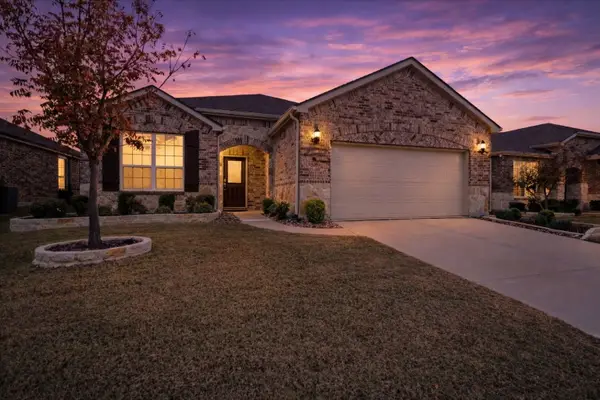 $525,000Active2 beds 2 baths2,219 sq. ft.
$525,000Active2 beds 2 baths2,219 sq. ft.1631 Bentwater Lane, Frisco, TX 75036
MLS# 21126530Listed by: KELLER WILLIAMS FRISCO STARS - New
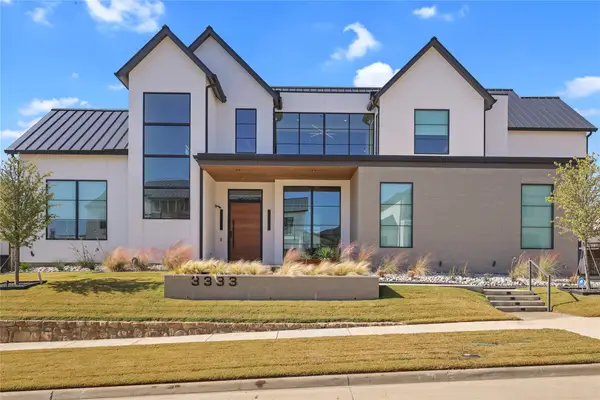 $3,600,000Active5 beds 5 baths6,084 sq. ft.
$3,600,000Active5 beds 5 baths6,084 sq. ft.3333 Tuscan Oaks Drive, Frisco, TX 75034
MLS# 21134095Listed by: LOCAL PRO REALTY LLC - New
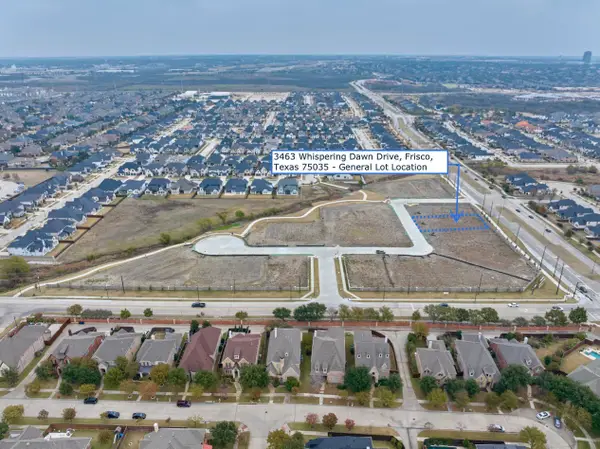 $550,000Active0.26 Acres
$550,000Active0.26 Acres3463 Whispering Dawn Drive, Frisco, TX 75035
MLS# 21128431Listed by: ONE MARK REALTY LLC - New
 $650,000Active4 beds 3 baths2,260 sq. ft.
$650,000Active4 beds 3 baths2,260 sq. ft.12439 Lost Valley Drive, Frisco, TX 75035
MLS# 21127742Listed by: EXP REALTY - New
 $1,199,000Active5 beds 6 baths4,621 sq. ft.
$1,199,000Active5 beds 6 baths4,621 sq. ft.10010 Lucky Debonair Lane, Frisco, TX 75035
MLS# 21138148Listed by: REAL ESTATE DIPLOMATS - New
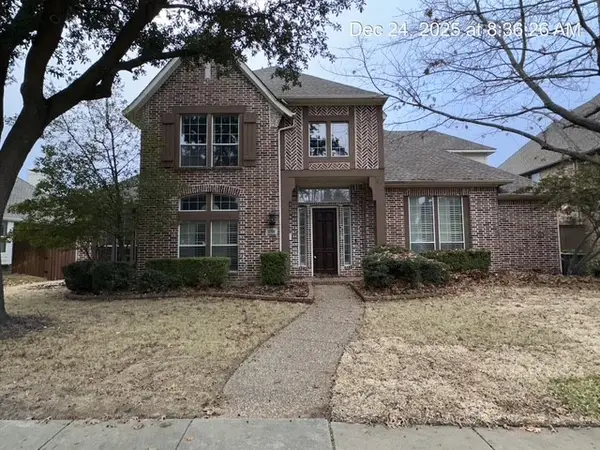 $664,900Active5 beds 4 baths3,668 sq. ft.
$664,900Active5 beds 4 baths3,668 sq. ft.4336 Veneto Drive, Frisco, TX 75033
MLS# 21138130Listed by: THE ASSOCIATES REALTY GROUP - New
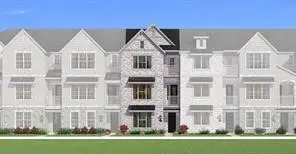 $599,980Active3 beds 3 baths2,334 sq. ft.
$599,980Active3 beds 3 baths2,334 sq. ft.8231 Challenger Lane, Frisco, TX 75034
MLS# 21137673Listed by: PINNACLE REALTY ADVISORS
