1347 Dulverton Drive, Frisco, TX 75033
Local realty services provided by:Better Homes and Gardens Real Estate Senter, REALTORS(R)
Listed by: kathy gibson972-335-6564
Office: ebby halliday realtors
MLS#:21046992
Source:GDAR
Price summary
- Price:$759,999
- Price per sq. ft.:$262.52
- Monthly HOA dues:$76.67
About this home
3BEDROOMS 3 FULL BATHS PLUS STUDY & MEDIA ROOM!! PRICED BELOW CURRENT APPRAISAL.Dare to live your dreams, experience the opulence this elegant one story home offers with modern luxury at every turn. Once inside you will certainly be impressed with the 32 foot long foyer, WD floors, sparkling sconces & view of the beautifully landscaped back yard. A sense of openness draws you into the heart of the home, you are enveloped in a space designed for both relaxation and entertaining.To the right of the foyer, you'll find a private office with French Doors, providing an ideal work-from-home setting.The thoughtful design extends throughout, with two secondary bedrooms located on their own wing with a jack n jill bath each bedroom enjoying its own separate vanity for the ultimate privacy & comfort. At the heart of the home, the chef's kitchen impresses with a large center island, ceiling-height cabinetry, & floating base cabinets with under-cabinet lighting that adds a sleek touch to the space.A convenient coffee bar & adjacent dining room provide a great space for gathering, while the family room invites relaxation and a cozy feeling with its cast stone fireplace & coffered ceilings.The Primary suite is a serene retreat, featuring a bay window perfect for curling up with your favorite book. The ensuite bath is a true spa experience with a modern free standing tub, separate walk-in shower, dual vanities,and two walk in closets. An oversized window floods the space with natural light, enhancing the peaceful atmosphere. Throughout the home, engineered wood floors provide a seamless flow, while modern black windows paired with 4 inch black shutters against crisp white trim give the entire house a fresh contemporary feel. The back yard is breathtaking, vibrant blooms, a large stamped concrete patio, retractable awning with remote control,string lights send a cool vibe for entertaining! Side yard is huge great for dog run or garden
Contact an agent
Home facts
- Year built:2019
- Listing ID #:21046992
- Added:99 day(s) ago
- Updated:December 14, 2025 at 12:44 PM
Rooms and interior
- Bedrooms:3
- Total bathrooms:3
- Full bathrooms:3
- Living area:2,895 sq. ft.
Heating and cooling
- Cooling:Central Air, Electric, Zoned
- Heating:Central, Natural Gas
Structure and exterior
- Roof:Composition
- Year built:2019
- Building area:2,895 sq. ft.
- Lot area:0.19 Acres
Schools
- High school:Panther Creek
- Middle school:Wilkinson
- Elementary school:Minett
Finances and disclosures
- Price:$759,999
- Price per sq. ft.:$262.52
- Tax amount:$9,713
New listings near 1347 Dulverton Drive
- New
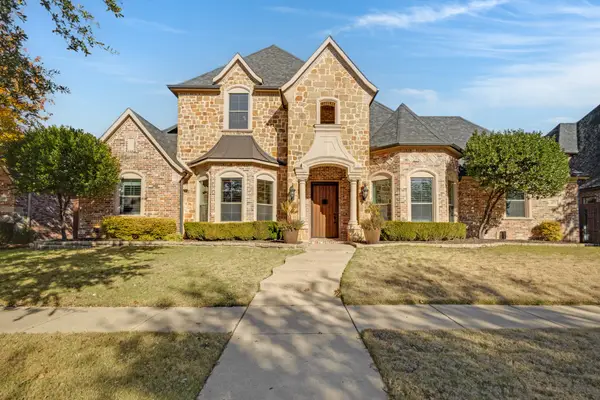 $1,479,900Active5 beds 5 baths4,871 sq. ft.
$1,479,900Active5 beds 5 baths4,871 sq. ft.4084 Georgian Trail, Frisco, TX 75033
MLS# 21131898Listed by: KELLER WILLIAMS REALTY - New
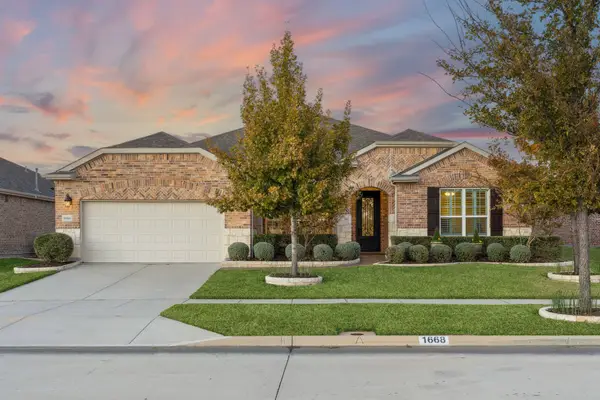 $785,000Active2 beds 3 baths2,826 sq. ft.
$785,000Active2 beds 3 baths2,826 sq. ft.1668 Marina Point Court, Frisco, TX 75036
MLS# 21125724Listed by: COLDWELL BANKER APEX, REALTORS - New
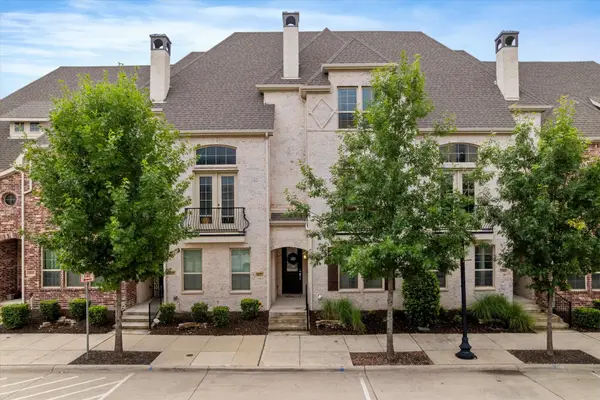 $775,000Active4 beds 4 baths3,201 sq. ft.
$775,000Active4 beds 4 baths3,201 sq. ft.6013 Page Street, Frisco, TX 75034
MLS# 21132337Listed by: ONDEMAND REALTY - New
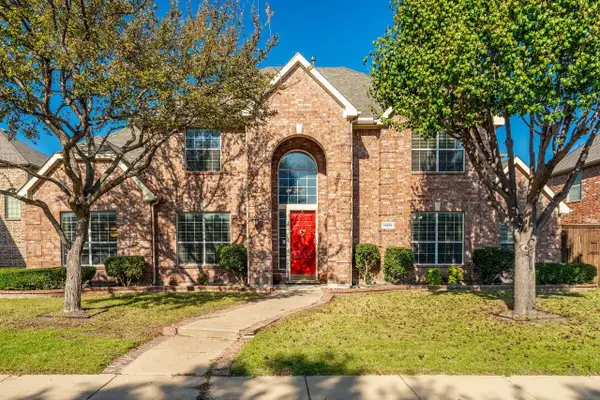 $795,000Active5 beds 4 baths3,869 sq. ft.
$795,000Active5 beds 4 baths3,869 sq. ft.14886 Daneway Drive, Frisco, TX 75035
MLS# 21122458Listed by: DHS REALTY - New
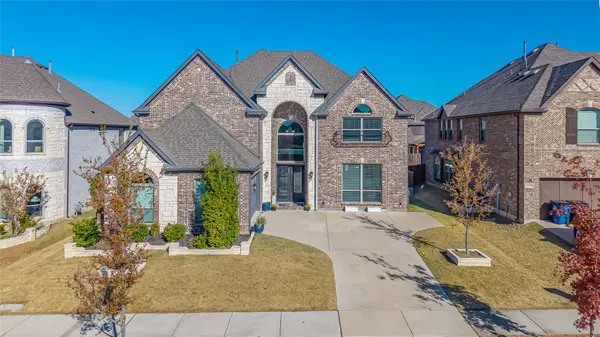 $945,000Active5 beds 4 baths4,286 sq. ft.
$945,000Active5 beds 4 baths4,286 sq. ft.12412 Cottage Lane, Frisco, TX 75035
MLS# 21130360Listed by: KELLER WILLIAMS FRISCO STARS - New
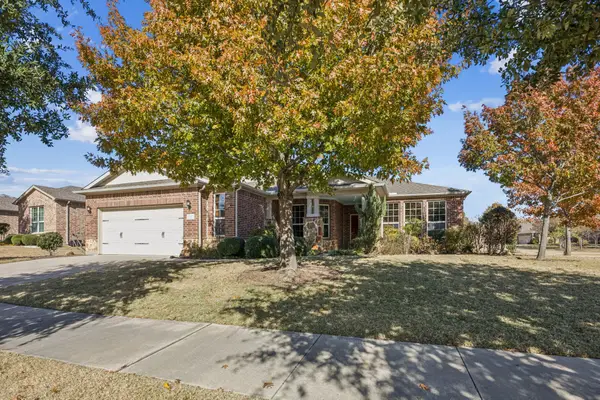 $699,000Active3 beds 3 baths2,528 sq. ft.
$699,000Active3 beds 3 baths2,528 sq. ft.1728 Hacienda Heights Lane, Frisco, TX 75036
MLS# 21112634Listed by: MONUMENT REALTY - New
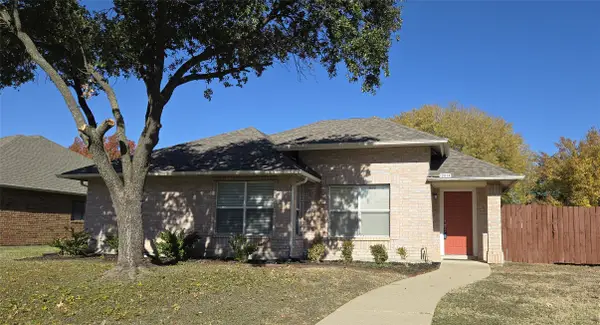 $349,900Active3 beds 2 baths1,703 sq. ft.
$349,900Active3 beds 2 baths1,703 sq. ft.12014 Rosedown Lane, Frisco, TX 75035
MLS# 21131436Listed by: ONDEMAND REALTY - New
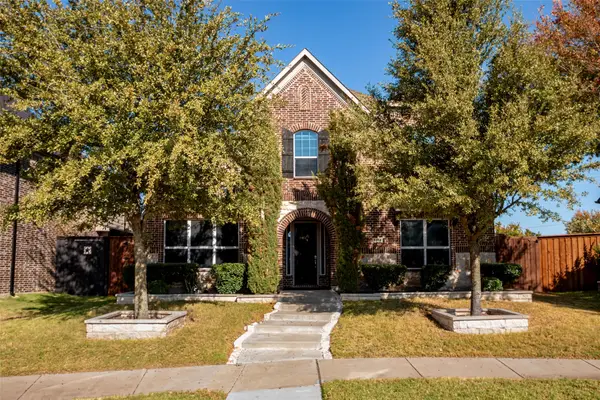 $774,900Active5 beds 5 baths3,462 sq. ft.
$774,900Active5 beds 5 baths3,462 sq. ft.1398 Ranch Gate, Frisco, TX 75036
MLS# 21132006Listed by: KELLER WILLIAMS REALTY - New
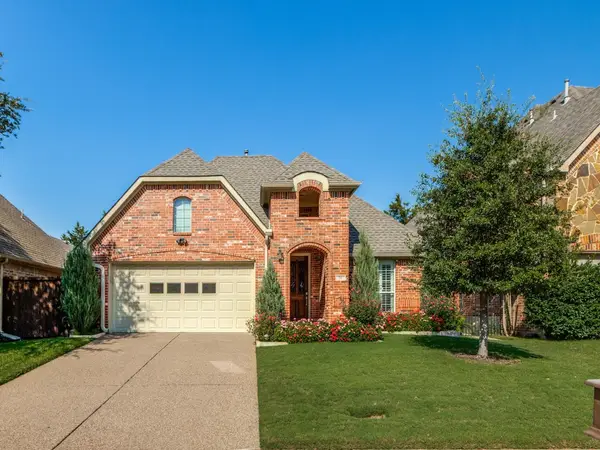 $619,900Active3 beds 3 baths2,253 sq. ft.
$619,900Active3 beds 3 baths2,253 sq. ft.36 Misty Pond Drive, Frisco, TX 75034
MLS# 21129067Listed by: COMPASS RE TEXAS, LLC - New
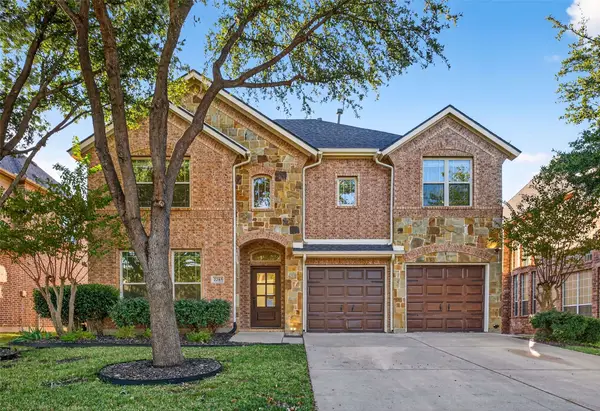 $715,000Active5 beds 4 baths3,116 sq. ft.
$715,000Active5 beds 4 baths3,116 sq. ft.2285 Chenault Drive, Frisco, TX 75033
MLS# 21131604Listed by: RE/MAX DALLAS SUBURBS
