1542 Sandia Lane, Frisco, TX 75033
Local realty services provided by:Better Homes and Gardens Real Estate Lindsey Realty
Listed by: samiour patterson888-455-6040
Office: fathom realty
MLS#:21063398
Source:GDAR
Price summary
- Price:$839,000
- Price per sq. ft.:$181.13
- Monthly HOA dues:$58.33
About this home
Simply exquisite Highland Home in Frisco ISD offering exceptional quality, prime location, and impressive size. This 5 bedroom, 3.5 bath residence features 4,632 sq. ft. of well designed living space. The main level includes a spacious primary suite with spa style bath, dual vanities, and his and her walk in closets, along with a private study featuring hardwood floors and French doors. The chef’s kitchen offers granite countertops, large island, and gas cooktop, opening to an expansive family room and breakfast nook with stone fireplace. Formal living and dining rooms, plantation shutters, and abundant natural light enhance the home’s overall quality. Upstairs includes four large bedrooms, two Jack and Jill baths, a game room, and a fully equipped media room. Additional highlights: dual staircases with wrought iron spindles, oversized utility room with extra storage, 3 car garage with EV charging, and a beautifully landscaped backyard with board on board fencing and electric gate. Outstanding location within walking distance to parks, playgrounds, and community pool. Recent upgrades include a new roof, new water heaters, and upgraded Daikin HVAC systems with warranty, adding long term value and peace of mind. A rare opportunity to own a home that excels in quality, location, size, and price—a must see.
Contact an agent
Home facts
- Year built:2004
- Listing ID #:21063398
- Added:96 day(s) ago
- Updated:December 25, 2025 at 12:50 PM
Rooms and interior
- Bedrooms:5
- Total bathrooms:4
- Full bathrooms:3
- Half bathrooms:1
- Living area:4,632 sq. ft.
Heating and cooling
- Cooling:Central Air
- Heating:Central, Fireplaces
Structure and exterior
- Roof:Composition
- Year built:2004
- Building area:4,632 sq. ft.
- Lot area:0.2 Acres
Schools
- High school:Wakeland
- Middle school:Griffin
- Elementary school:Purefoy
Finances and disclosures
- Price:$839,000
- Price per sq. ft.:$181.13
- Tax amount:$13,762
New listings near 1542 Sandia Lane
- New
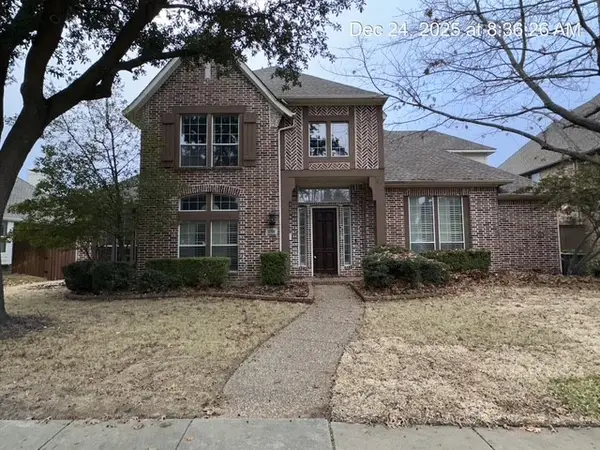 $664,900Active5 beds 4 baths3,668 sq. ft.
$664,900Active5 beds 4 baths3,668 sq. ft.4336 Veneto Drive, Frisco, TX 75033
MLS# 21138130Listed by: THE ASSOCIATES REALTY GROUP - New
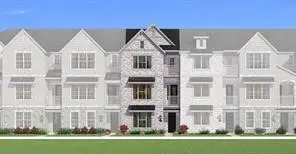 $599,980Active3 beds 3 baths2,334 sq. ft.
$599,980Active3 beds 3 baths2,334 sq. ft.8231 Challenger Lane, Frisco, TX 75034
MLS# 21137673Listed by: PINNACLE REALTY ADVISORS - New
 $799,900Active5 beds 5 baths4,130 sq. ft.
$799,900Active5 beds 5 baths4,130 sq. ft.9878 Amberwoods Lane, Frisco, TX 75035
MLS# 21137424Listed by: ALL CITY - New
 $480,000Active3 beds 3 baths2,366 sq. ft.
$480,000Active3 beds 3 baths2,366 sq. ft.11239 Cassia Tree Lane, Cypress, TX 77433
MLS# 78038603Listed by: WEEKLEY PROPERTIES BEVERLY BRADLEY - New
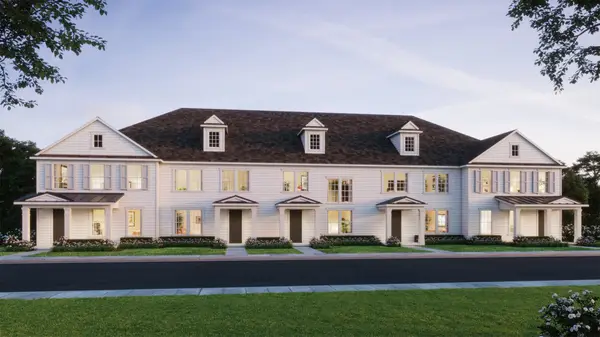 $474,990Active3 beds 3 baths2,115 sq. ft.
$474,990Active3 beds 3 baths2,115 sq. ft.8972 Magnet Drive, Frisco, TX 75035
MLS# 21136780Listed by: COLLEEN FROST REAL ESTATE SERV - New
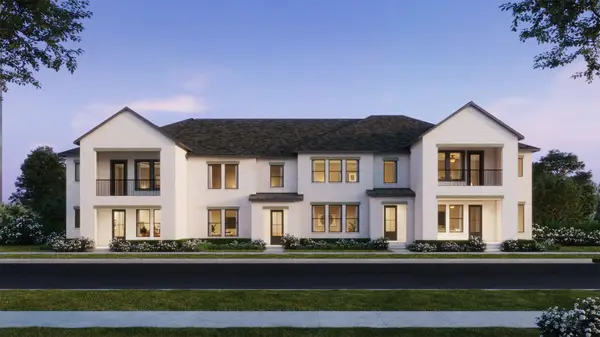 $541,460Active3 beds 4 baths2,341 sq. ft.
$541,460Active3 beds 4 baths2,341 sq. ft.15802 Millwood Trail, Frisco, TX 75033
MLS# 21136560Listed by: COLLEEN FROST REAL ESTATE SERV - Open Sat, 2 to 4pmNew
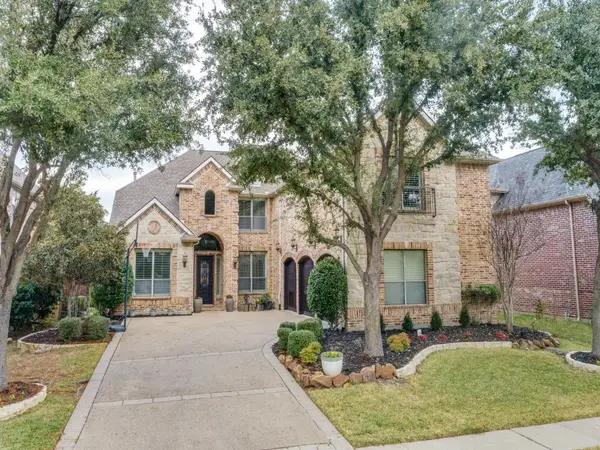 $950,000Active5 beds 4 baths4,078 sq. ft.
$950,000Active5 beds 4 baths4,078 sq. ft.4769 Glen Heather Drive, Frisco, TX 75034
MLS# 21136133Listed by: EXP REALTY - New
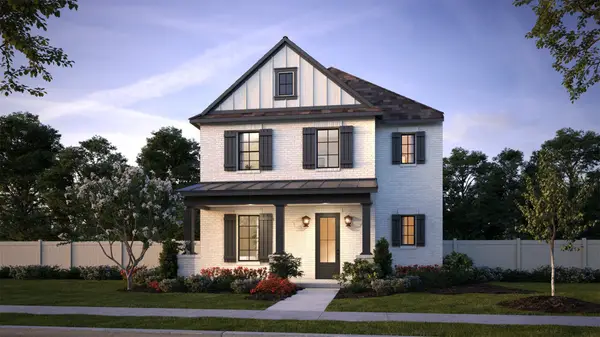 $695,000Active4 beds 4 baths3,027 sq. ft.
$695,000Active4 beds 4 baths3,027 sq. ft.15631 Gladeside Avenue, Frisco, TX 75033
MLS# 21136243Listed by: COLLEEN FROST REAL ESTATE SERV - New
 $972,519Active5 beds 5 baths4,162 sq. ft.
$972,519Active5 beds 5 baths4,162 sq. ft.15221 Ridgewood Drive, Frisco, TX 75035
MLS# 21135102Listed by: ONDEMAND REALTY - New
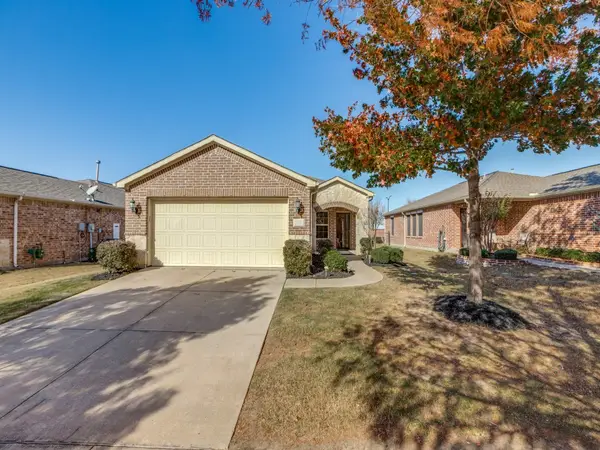 $350,000Active2 beds 2 baths1,532 sq. ft.
$350,000Active2 beds 2 baths1,532 sq. ft.2230 Valhalla Drive, Frisco, TX 75036
MLS# 21136099Listed by: EXP REALTY LLC
