15630 Stonebridge Drive, Frisco, TX 75035
Local realty services provided by:Better Homes and Gardens Real Estate The Bell Group
Listed by:debi dubord214-535-2428
Office:re/max premier
MLS#:20903677
Source:GDAR
Price summary
- Price:$925,000
- Price per sq. ft.:$197.86
- Monthly HOA dues:$51
About this home
PRICE REDUCTION! LOWEST PRICE PER SQ FOOT in Stone Lake Estates. This luxurious residence, in the sought after Stonelake Estates of Frisco, will be your dream come true. The stunning, Shaddock award winning design has a two-story rotunda entryway with custom black walnut cabinetry accented by a solid oversized front door. Highly sought after Frisco ISD schools. A perfect blend of elegance, comfort and functionality with luxurious hand scraped hardwood floors throughout the first floor. The main-level primary suite is a serene retreat offering peaceful backyard views, an ensuite bath with dual vanities, jetted tub, walk-in shower, and a custom walk-in closet. Primary bedroom also has a spiral staircase up to the second-floor loft. A grand staircase, and open floor-plan combine the kitchen and first floor family room with ceiling heights that soar. A bar with built-in undercounter double-tap kegerator and wine cooler in the dining room. Gourmet chef’s kitchen features a 5-burner gas cooktop, granite counters & farm sink with island. New stovetop July 2025. Large, private office on main floor with French doors offers built-in cabinetry with a custom curly maple desktop, ideal for working from home or a quiet place to study. Upstairs, enjoy expansive entertaining spaces with a large game room, as well as a media room (Home Theatre equip. including - wall mounted and wired surround sound speakers, a sub-woofer and a 4k projector) Ideal for movie nights or game-day fun. New carpet upstairs installed May 2025. A double car garage is pre-wired for a car charging port. The third car garage is prewired for a shop, including piping for vacuum system. Spend summer at the neighborhood park, community pool, and jogging-bike path or in your backyard with shaded mature trees and gazebo. Ashley Elementary School is directly across the street. This exceptional residence offers the ultimate in luxury living, perfectly positioned in one of Frisco’s most desirable communities.
Contact an agent
Home facts
- Year built:2005
- Listing ID #:20903677
- Added:129 day(s) ago
- Updated:October 03, 2025 at 11:43 AM
Rooms and interior
- Bedrooms:5
- Total bathrooms:4
- Full bathrooms:4
- Living area:4,675 sq. ft.
Heating and cooling
- Cooling:Ceiling Fans, Central Air, Electric, Zoned
- Heating:Central, Fireplaces, Natural Gas, Zoned
Structure and exterior
- Roof:Composition
- Year built:2005
- Building area:4,675 sq. ft.
- Lot area:0.25 Acres
Schools
- High school:Independence
- Middle school:Nelson
- Elementary school:Ashley
Finances and disclosures
- Price:$925,000
- Price per sq. ft.:$197.86
- Tax amount:$12,509
New listings near 15630 Stonebridge Drive
- New
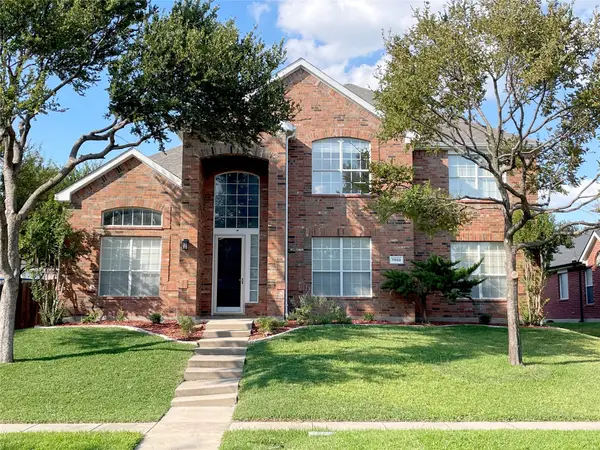 $604,900Active4 beds 3 baths3,071 sq. ft.
$604,900Active4 beds 3 baths3,071 sq. ft.7850 Greenvalley Lane, Frisco, TX 75033
MLS# 21076821Listed by: JPAR - PLANO - New
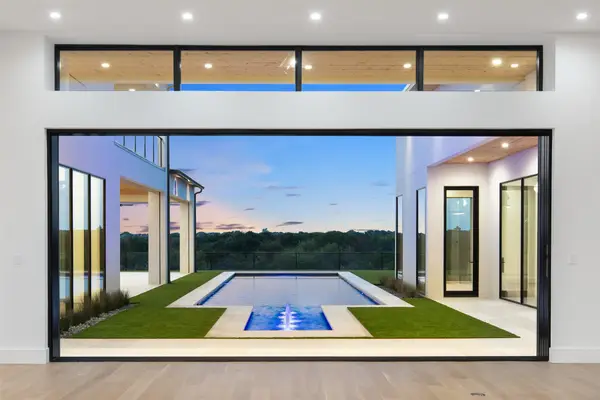 $8,750,000Active6 beds 9 baths9,906 sq. ft.
$8,750,000Active6 beds 9 baths9,906 sq. ft.2202 Lilac Lane, Frisco, TX 75034
MLS# 20972352Listed by: COMPETITIVE EDGE REALTY LLC - Open Sat, 1 to 3pmNew
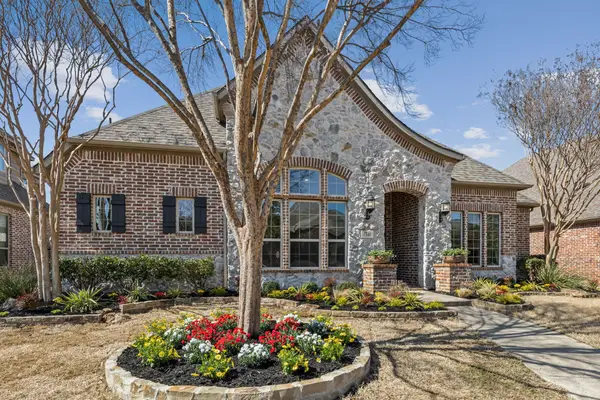 $879,000Active4 beds 4 baths3,935 sq. ft.
$879,000Active4 beds 4 baths3,935 sq. ft.7541 Bryce Canyon Drive, Frisco, TX 75035
MLS# 21076909Listed by: EXP REALTY - New
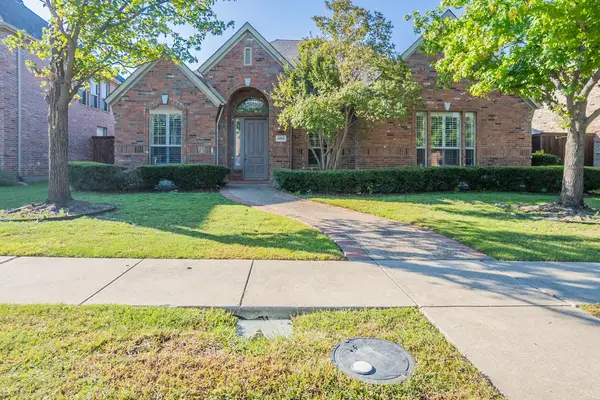 $550,000Active3 beds 4 baths2,941 sq. ft.
$550,000Active3 beds 4 baths2,941 sq. ft.2503 April Sound Lane, Frisco, TX 75033
MLS# 21064353Listed by: MAINSTAY BROKERAGE LLC - New
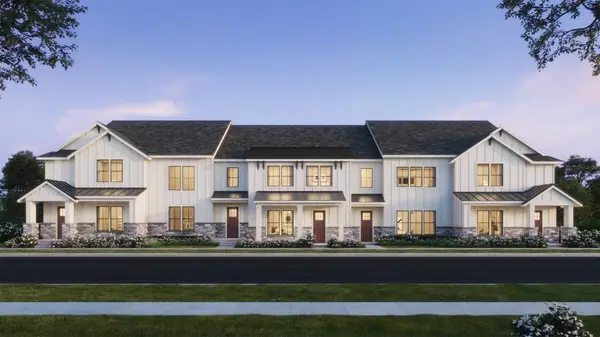 $526,110Active3 beds 3 baths2,285 sq. ft.
$526,110Active3 beds 3 baths2,285 sq. ft.15772 Millwood Trail, Frisco, TX 75033
MLS# 21073987Listed by: COLLEEN FROST REAL ESTATE SERV - Open Sat, 10am to 12pmNew
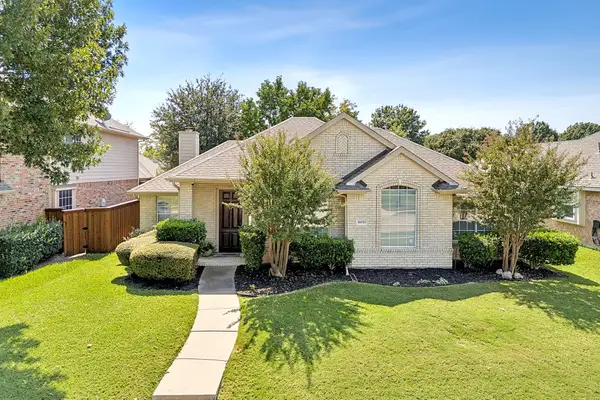 $440,000Active3 beds 2 baths1,669 sq. ft.
$440,000Active3 beds 2 baths1,669 sq. ft.10721 Brandenberg Drive, Frisco, TX 75035
MLS# 21067843Listed by: COLDWELL BANKER APEX, REALTORS - Open Sat, 1 to 3pmNew
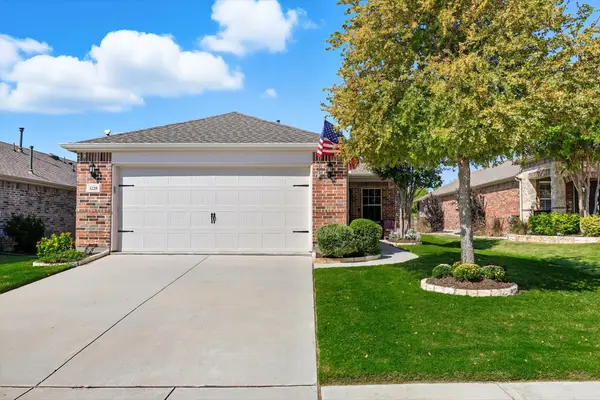 $475,000Active2 beds 2 baths1,563 sq. ft.
$475,000Active2 beds 2 baths1,563 sq. ft.3228 Full Sail Lane, Frisco, TX 75036
MLS# 21072774Listed by: EBBY HALLIDAY, REALTORS - New
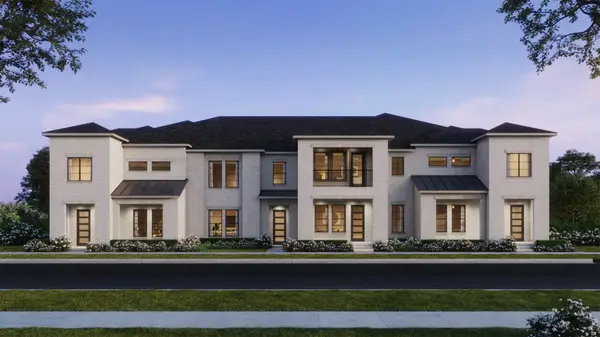 $458,810Active2 beds 3 baths1,914 sq. ft.
$458,810Active2 beds 3 baths1,914 sq. ft.15612 Millwood Trail, Frisco, TX 75033
MLS# 21074601Listed by: COLLEEN FROST REAL ESTATE SERV - New
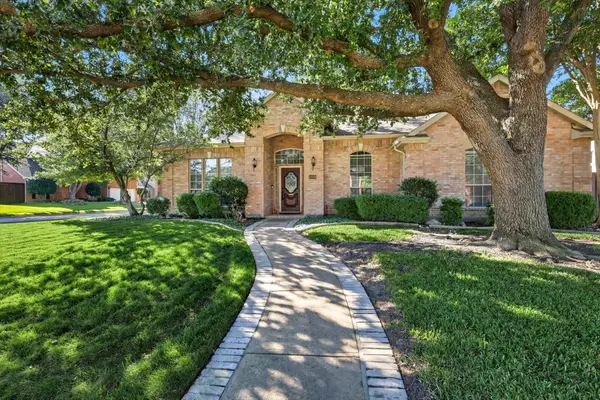 $500,000Active4 beds 2 baths2,391 sq. ft.
$500,000Active4 beds 2 baths2,391 sq. ft.12005 Covington Lane, Frisco, TX 75035
MLS# 21075088Listed by: COMPASS RE TEXAS, LLC - Open Sat, 2 to 4pmNew
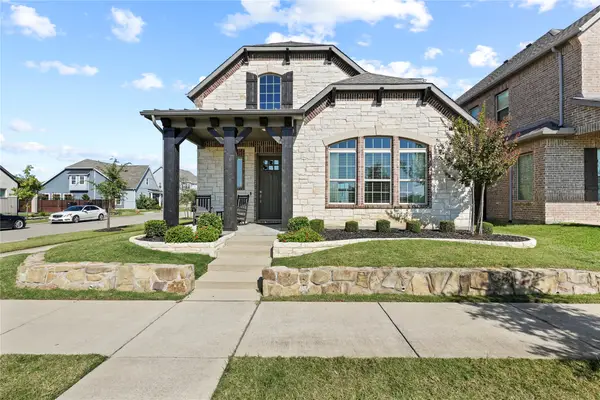 $705,000Active4 beds 4 baths2,668 sq. ft.
$705,000Active4 beds 4 baths2,668 sq. ft.3418 River Trail, Frisco, TX 75034
MLS# 21075815Listed by: THE VIBE BROKERAGE, LLC
