1648 Kings View Drive, Frisco, TX 75036
Local realty services provided by:Better Homes and Gardens Real Estate Lindsey Realty
Listed by: elyse guthrie512-217-1412
Office: keller williams realty allen
MLS#:20974248
Source:GDAR
Price summary
- Price:$719,900
- Price per sq. ft.:$170.03
- Monthly HOA dues:$119.17
About this home
Gorgeous home located in the heart of Frisco’s Lone Star ranch is close to upscale amenities such as pickleball courts, 3 resort style pools and waterslide, fintness center and clubhouse. This beautifully maintained residence with endless recent updates features both formal living and dining spaces, warm wood flooring, and a grand entryway that creates a lasting first impression.
The primary suite is conveniently located on the main level and offers a generous walk-in closet, while an additional bedroom or private office downstairs is paired with a full bath—perfect for guests or a work-from-home setup. Chef's kitchen ready for entertaining with elegant quartz countertops, a gas cooktop, double ovens, and high-end KitchenAid appliances, making it ideal for everyday cooking and entertaining. Enjoy the open-concept two-story family room filled with natural light and centered around a cozy gas fireplace. A large coat closet is tucked under the stairs, and the oversized laundry room provides ample storage and workspace. Upstairs, you'll find four spacious bedrooms, two full bathrooms, a large game room, and a media room complete with a closet. Each secondary bedroom includes a walk-in closet, offering plenty of storage throughout. Step outside to a large backyard with a covered patio—perfect for outdoor dining and play. With plenty of room to grow and entertain, this home is a must-see.
Contact an agent
Home facts
- Year built:2004
- Listing ID #:20974248
- Added:154 day(s) ago
- Updated:November 29, 2025 at 12:37 PM
Rooms and interior
- Bedrooms:6
- Total bathrooms:4
- Full bathrooms:4
- Living area:4,234 sq. ft.
Heating and cooling
- Cooling:Ceiling Fans, Central Air, Electric, Zoned
- Heating:Central, Natural Gas, Zoned
Structure and exterior
- Roof:Composition
- Year built:2004
- Building area:4,234 sq. ft.
- Lot area:0.19 Acres
Schools
- High school:Reedy
- Middle school:Pearson
- Elementary school:Bledsoe
Finances and disclosures
- Price:$719,900
- Price per sq. ft.:$170.03
- Tax amount:$10,153
New listings near 1648 Kings View Drive
- New
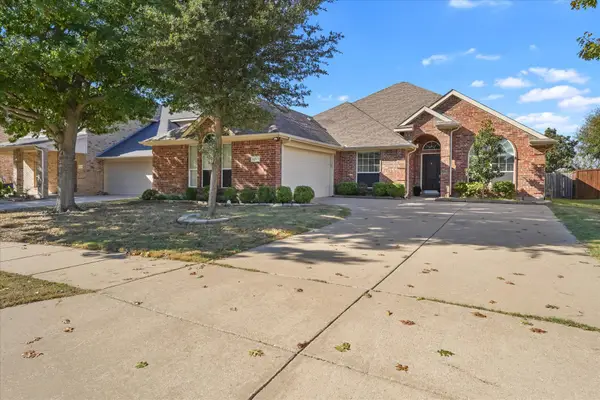 $464,900Active4 beds 2 baths2,096 sq. ft.
$464,900Active4 beds 2 baths2,096 sq. ft.12811 Greenhaven Drive, Frisco, TX 75035
MLS# 21121696Listed by: MONUMENT REALTY - Open Sat, 2 to 4pmNew
 $1,650,000Active5 beds 5 baths5,282 sq. ft.
$1,650,000Active5 beds 5 baths5,282 sq. ft.1374 Deer Lake Drive, Frisco, TX 75036
MLS# 21117893Listed by: AGENCY DALLAS PARK CITIES, LLC - New
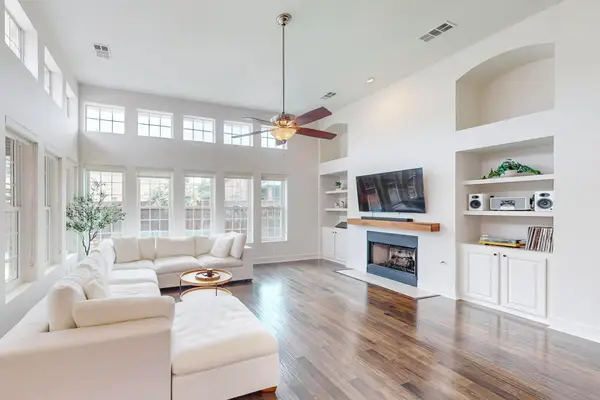 $678,000Active4 beds 3 baths2,813 sq. ft.
$678,000Active4 beds 3 baths2,813 sq. ft.9964 Madrone Drive, Frisco, TX 75033
MLS# 21120968Listed by: AXIAL REALTY LLC - Open Sun, 1 to 3pmNew
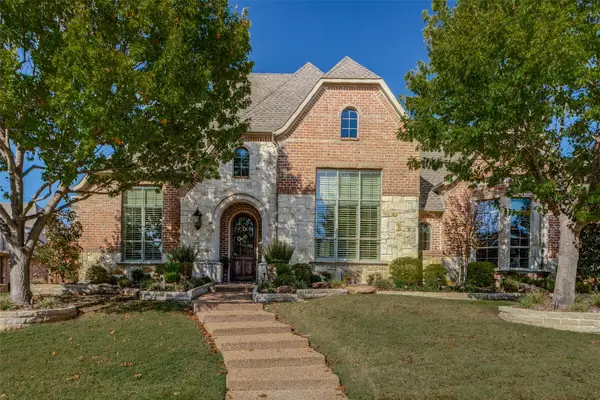 $1,625,000Active5 beds 4 baths4,907 sq. ft.
$1,625,000Active5 beds 4 baths4,907 sq. ft.6110 Rachel Drive, Frisco, TX 75034
MLS# 21121798Listed by: EBBY HALLIDAY, REALTORS - Open Sat, 1:30 to 3pmNew
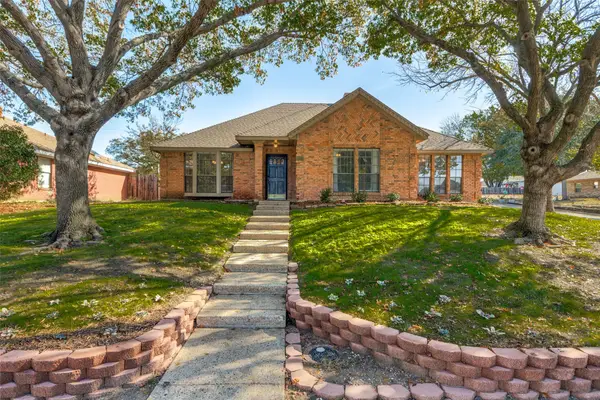 $399,900Active3 beds 2 baths1,653 sq. ft.
$399,900Active3 beds 2 baths1,653 sq. ft.9090 Meadowcrest Street, Frisco, TX 75033
MLS# 21120024Listed by: JANUS REAL ESTATE GROUP - Open Sun, 1 to 3pmNew
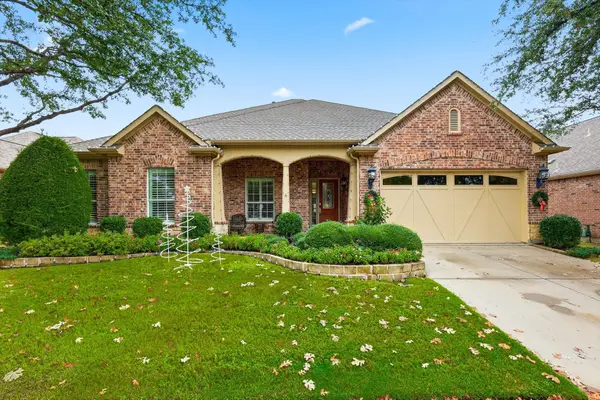 $825,000Active3 beds 3 baths2,857 sq. ft.
$825,000Active3 beds 3 baths2,857 sq. ft.7254 Bay Hill Drive, Frisco, TX 75036
MLS# 21120297Listed by: KELLER WILLIAMS REALTY DPR - New
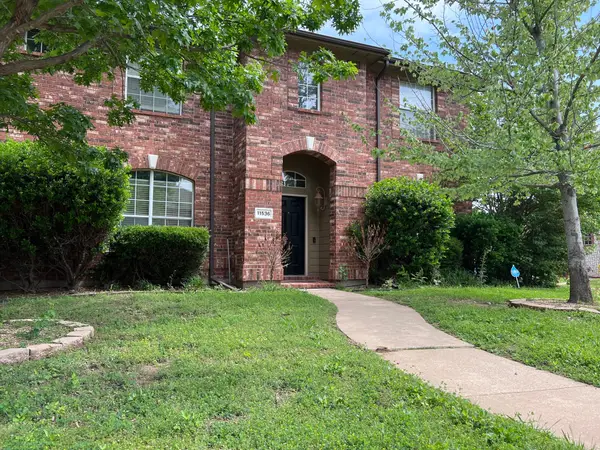 $520,000Active4 beds 3 baths2,565 sq. ft.
$520,000Active4 beds 3 baths2,565 sq. ft.11536 Clover Knoll Drive, Frisco, TX 75035
MLS# 21110641Listed by: COMPETITIVE EDGE REALTY LLC - New
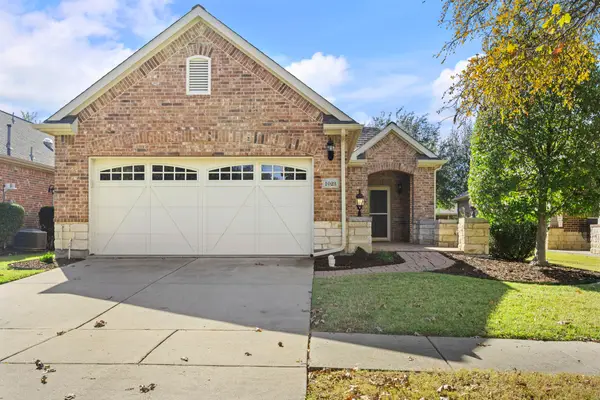 $390,000Active2 beds 2 baths1,442 sq. ft.
$390,000Active2 beds 2 baths1,442 sq. ft.1023 Nicklaus Court, Frisco, TX 75036
MLS# 21118794Listed by: ALLIE BETH ALLMAN & ASSOC. - New
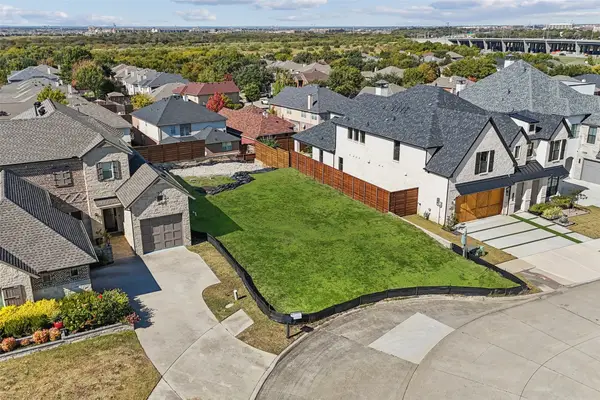 $485,000Active0.15 Acres
$485,000Active0.15 Acres6621 Saxony Court, Frisco, TX 75034
MLS# 21105701Listed by: REAL BROKER, LLC - New
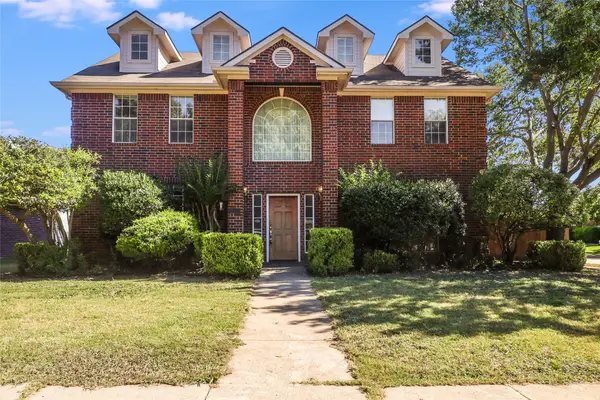 $415,000Active4 beds 3 baths2,298 sq. ft.
$415,000Active4 beds 3 baths2,298 sq. ft.8100 Steamers Lane, Frisco, TX 75035
MLS# 21120604Listed by: TEXAS PREMIER REALTY
