1786 Mugwort Drive, Frisco, TX 75033
Local realty services provided by:Better Homes and Gardens Real Estate Senter, REALTORS(R)
Listed by:carole campbell469-280-0008
Office:colleen frost real estate serv
MLS#:21047451
Source:GDAR
Price summary
- Price:$519,270
- Price per sq. ft.:$229.66
- Monthly HOA dues:$376
About this home
CB JENI HOMES JUSTIN floor plan. This stunning 2-story, 3-bedroom, 2.5-bath end-unit home offers the perfect blend of comfort and convenience. With its south-facing orientation overlooking a peaceful greenbelt, you’ll enjoy natural light throughout the day and extra privacy with no neighbors on one side. Inside, the open-concept layout is ideal for both everyday living and entertaining. Upstairs, you’ll find three spacious bedrooms, including a serene primary suite, while the downstairs living and dining areas flow seamlessly into a modern kitchen. Located just minutes from the PGA headquarters and surrounded by future shopping, dining, and entertainment, this home combines modern living with unbeatable convenience. MOVE IN READY NOW!
Contact an agent
Home facts
- Year built:2025
- Listing ID #:21047451
- Added:52 day(s) ago
- Updated:October 25, 2025 at 11:52 AM
Rooms and interior
- Bedrooms:3
- Total bathrooms:3
- Full bathrooms:2
- Half bathrooms:1
- Living area:2,261 sq. ft.
Heating and cooling
- Cooling:Ceiling Fans, Central Air, Electric
- Heating:Central, Natural Gas, Zoned
Structure and exterior
- Roof:Composition, Metal
- Year built:2025
- Building area:2,261 sq. ft.
- Lot area:0.1 Acres
Schools
- High school:Panther Creek
- Middle school:Wilkinson
- Elementary school:Minett
Finances and disclosures
- Price:$519,270
- Price per sq. ft.:$229.66
New listings near 1786 Mugwort Drive
- Open Sun, 1am to 3pmNew
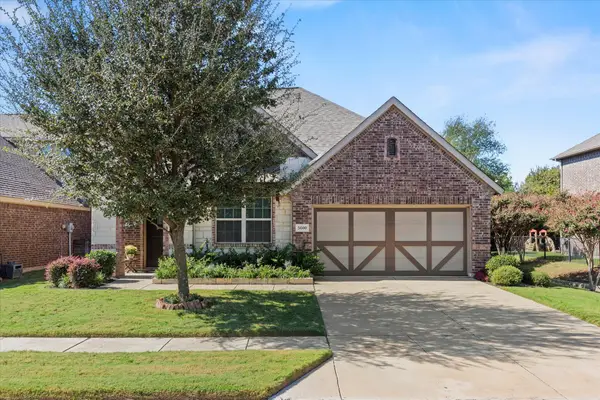 $464,900Active3 beds 3 baths2,173 sq. ft.
$464,900Active3 beds 3 baths2,173 sq. ft.5600 Somerville Drive, Frisco, TX 75036
MLS# 21091945Listed by: EBBY HALLIDAY REALTORS - New
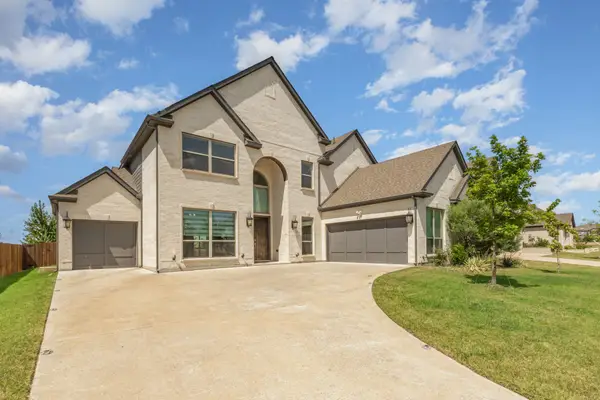 $1,199,000Active6 beds 6 baths5,357 sq. ft.
$1,199,000Active6 beds 6 baths5,357 sq. ft.12426 Dove Chase Lane, Frisco, TX 75035
MLS# 21096148Listed by: ALL STARZ REALTY - Open Sun, 11am to 1pmNew
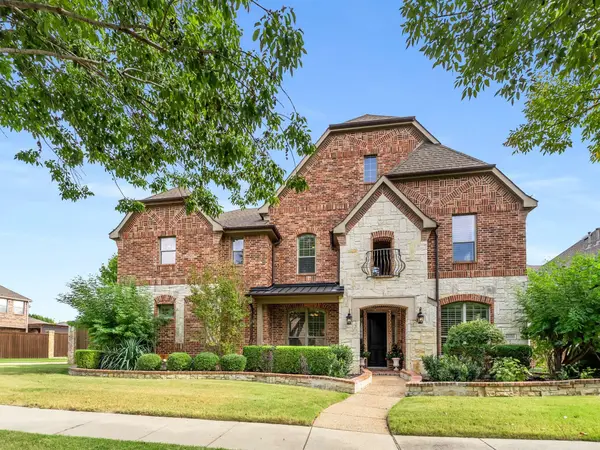 $1,050,000Active5 beds 5 baths5,185 sq. ft.
$1,050,000Active5 beds 5 baths5,185 sq. ft.13195 Thornton Drive, Frisco, TX 75035
MLS# 21091412Listed by: COMPASS RE TEXAS, LLC - New
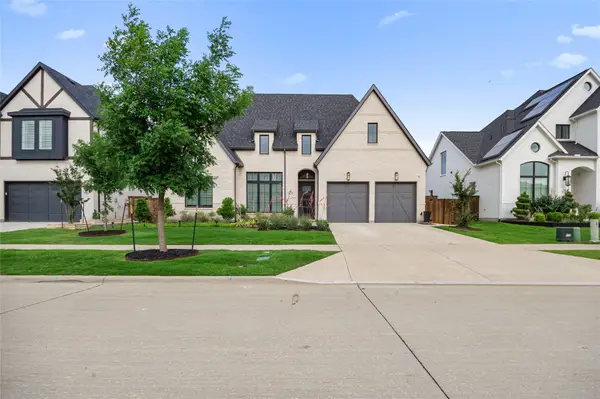 $850,000Active3 beds 4 baths2,862 sq. ft.
$850,000Active3 beds 4 baths2,862 sq. ft.8425 Needlegrass Road, Frisco, TX 75035
MLS# 21095926Listed by: AMX REALTY - Open Sun, 2 to 4pmNew
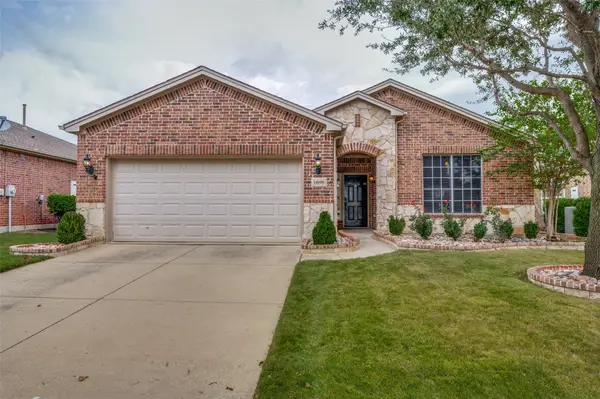 $575,000Active3 beds 2 baths1,990 sq. ft.
$575,000Active3 beds 2 baths1,990 sq. ft.1698 Overwood Drive, Frisco, TX 75036
MLS# 21087165Listed by: COMPASS RE TEXAS, LLC - Open Sun, 12 to 2pmNew
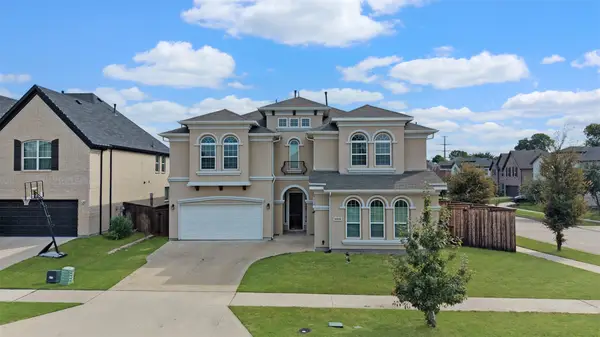 $1,250,000Active5 beds 6 baths4,621 sq. ft.
$1,250,000Active5 beds 6 baths4,621 sq. ft.10010 Lucky Debonair Lane, Frisco, TX 75035
MLS# 21095811Listed by: COMPASS RE TEXAS, LLC - New
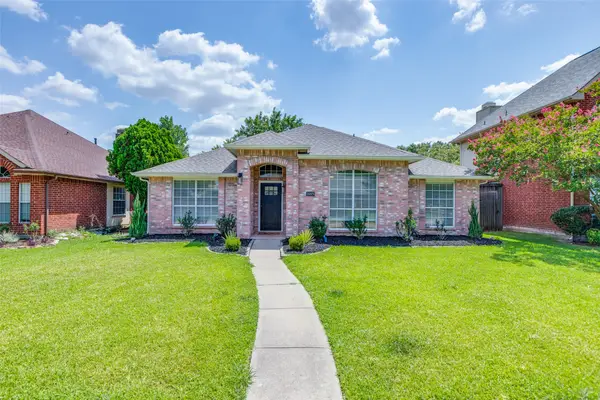 $480,000Active4 beds 2 baths1,693 sq. ft.
$480,000Active4 beds 2 baths1,693 sq. ft.11005 Columbia Drive, Frisco, TX 75035
MLS# 21095665Listed by: KELLER WILLIAMS NO. COLLIN CTY - Open Sun, 2 to 4pmNew
 $765,000Active4 beds 3 baths2,526 sq. ft.
$765,000Active4 beds 3 baths2,526 sq. ft.3668 Grapeseed Drive, Frisco, TX 75033
MLS# 21089148Listed by: MONUMENT REALTY - New
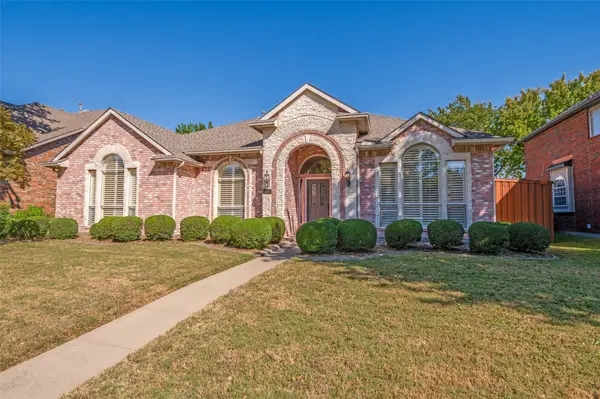 $575,000Active4 beds 2 baths2,391 sq. ft.
$575,000Active4 beds 2 baths2,391 sq. ft.11000 Alexandria Drive, Frisco, TX 75035
MLS# 21080954Listed by: STANDARD REAL ESTATE - New
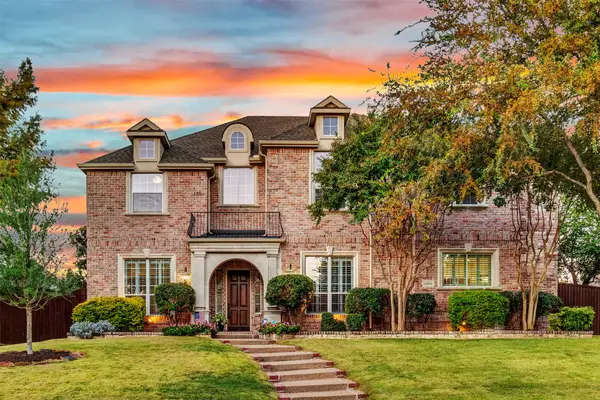 $850,000Active4 beds 4 baths4,598 sq. ft.
$850,000Active4 beds 4 baths4,598 sq. ft.15470 Forest Haven Lane, Frisco, TX 75035
MLS# 21060270Listed by: KELLER WILLIAMS FRISCO STARS
