1903 Alcove Drive, Frisco, TX 75034
Local realty services provided by:Better Homes and Gardens Real Estate The Bell Group
1903 Alcove Drive,Frisco, TX 75034
$1,700,000Last list price
- 4 Beds
- 5 Baths
- - sq. ft.
- Single family
- Sold
Listed by: michael perry214-799-6643
Office: perry legacy realty
MLS#:21098964
Source:GDAR
Sorry, we are unable to map this address
Price summary
- Price:$1,700,000
- Monthly HOA dues:$250
About this home
Experience unparalleled luxury at 1903 Alcove, nestled within Frisco’s prestigious Hills of Kingswood gated community. This exceptional estate combines privacy, upscale upgrades, and breathtaking natural scenery, offering a rare opportunity to enjoy lakefront views on a scenic, pie-shaped lot backing to tranquil greenspace and lush, tree-lined greenbelts.
One of only nine homes in the community situated directly on the water, this home boasts captivating lake and pond views from nearly every angle—especially through an expansive wall of windows in the living and breakfast areas that flood the interior with natural light and scenic vistas. Designed to impress, the residence features soaring 22-foot ceilings and an open-concept layout that seamlessly connects the chef’s kitchen, elegant living and dining spaces, and outdoor entertaining areas—ideal for effortless entertaining or tranquil relaxation.
The chef’s kitchen is a showstopper, equipped with a custom built-in refrigerator, gas cooktop, commercial-grade range, oversized island, walk-in pantry, and abundant storage. The primary suite and a private guest suite are conveniently located on the main level, with a versatile den perfect for a home office or retreat. Upstairs, a private theater, spacious game room, and three additional bedrooms provide versatile space for family living and entertaining.
Step outside to your personal resort—a sparkling modern pool, fully equipped outdoor living center, and breathtaking views of the lake and wooded backdrop create a serene escape. The home’s backyard paradise offers an outdoor haven for relaxing sunsets, offering privacy and tranquility in the most private, quiet location of Frisco.
1903 Alcove is truly a one-of-a-kind haven—an entertainer’s dream and a private sanctuary. Don’t miss the chance to own this extraordinary estate in one of Frisco’s most coveted communities. Schedule your private tour today and indulge in the ultimate luxury lifestyle.
Contact an agent
Home facts
- Year built:2017
- Listing ID #:21098964
- Added:44 day(s) ago
- Updated:December 14, 2025 at 06:58 AM
Rooms and interior
- Bedrooms:4
- Total bathrooms:5
- Full bathrooms:4
- Half bathrooms:1
Heating and cooling
- Cooling:Ceiling Fans, Central Air, Electric
- Heating:Central, Electric
Structure and exterior
- Roof:Composition
- Year built:2017
Schools
- High school:Hebron
- Middle school:Arbor Creek
- Elementary school:Hicks
Finances and disclosures
- Price:$1,700,000
- Tax amount:$21,210
New listings near 1903 Alcove Drive
- New
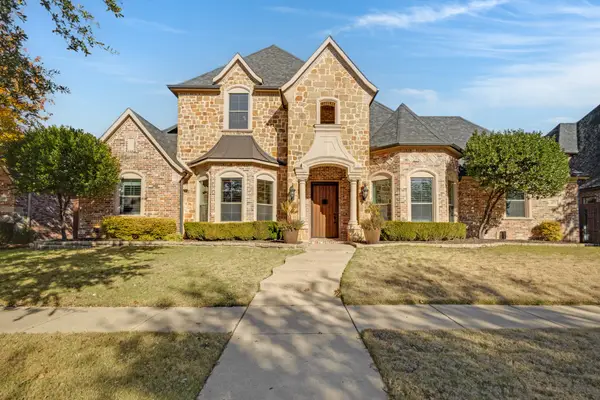 $1,479,900Active5 beds 5 baths4,871 sq. ft.
$1,479,900Active5 beds 5 baths4,871 sq. ft.4084 Georgian Trail, Frisco, TX 75033
MLS# 21131898Listed by: KELLER WILLIAMS REALTY - New
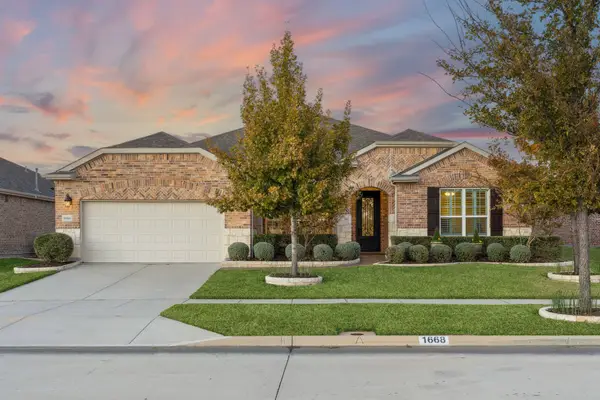 $785,000Active2 beds 3 baths2,826 sq. ft.
$785,000Active2 beds 3 baths2,826 sq. ft.1668 Marina Point Court, Frisco, TX 75036
MLS# 21125724Listed by: COLDWELL BANKER APEX, REALTORS - New
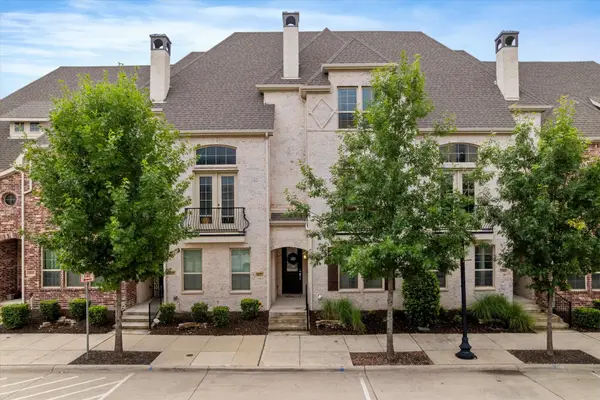 $775,000Active4 beds 4 baths3,201 sq. ft.
$775,000Active4 beds 4 baths3,201 sq. ft.6013 Page Street, Frisco, TX 75034
MLS# 21132337Listed by: ONDEMAND REALTY - New
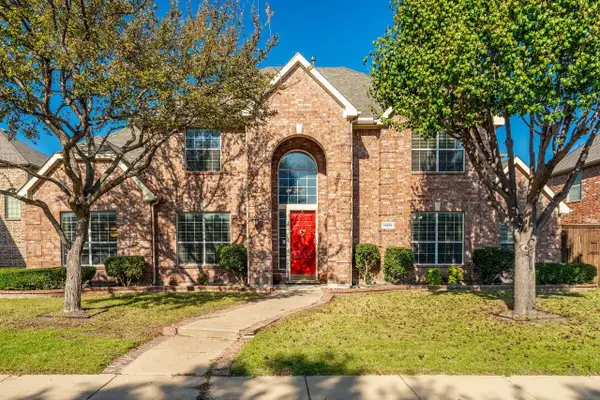 $795,000Active5 beds 4 baths3,869 sq. ft.
$795,000Active5 beds 4 baths3,869 sq. ft.14886 Daneway Drive, Frisco, TX 75035
MLS# 21122458Listed by: DHS REALTY - New
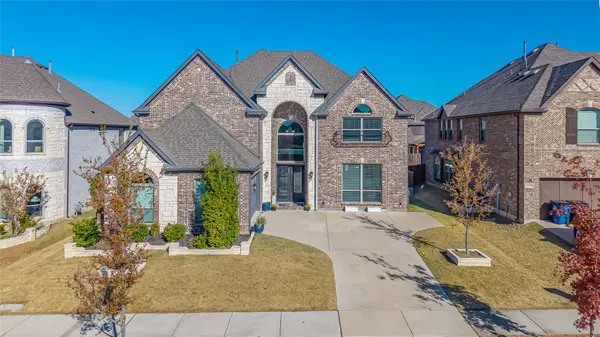 $945,000Active5 beds 4 baths4,286 sq. ft.
$945,000Active5 beds 4 baths4,286 sq. ft.12412 Cottage Lane, Frisco, TX 75035
MLS# 21130360Listed by: KELLER WILLIAMS FRISCO STARS - New
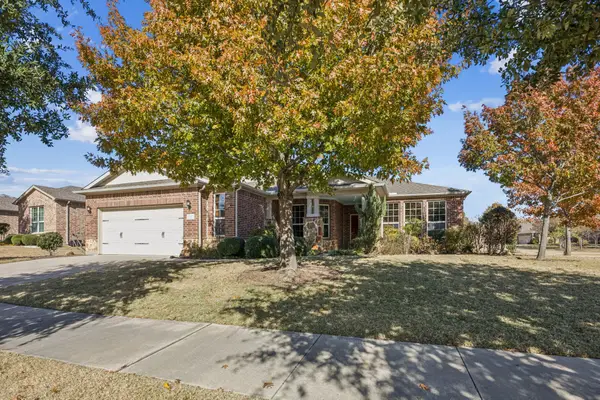 $699,000Active3 beds 3 baths2,528 sq. ft.
$699,000Active3 beds 3 baths2,528 sq. ft.1728 Hacienda Heights Lane, Frisco, TX 75036
MLS# 21112634Listed by: MONUMENT REALTY - New
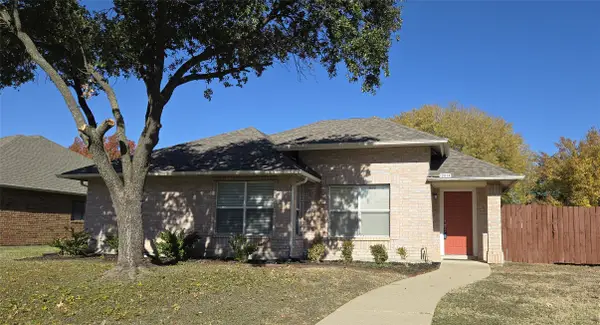 $349,900Active3 beds 2 baths1,703 sq. ft.
$349,900Active3 beds 2 baths1,703 sq. ft.12014 Rosedown Lane, Frisco, TX 75035
MLS# 21131436Listed by: ONDEMAND REALTY - New
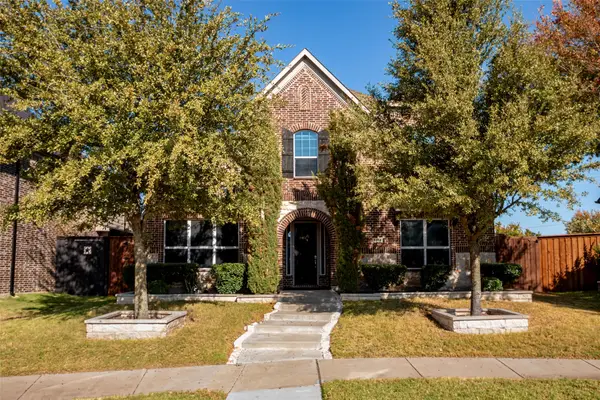 $774,900Active5 beds 5 baths3,462 sq. ft.
$774,900Active5 beds 5 baths3,462 sq. ft.1398 Ranch Gate, Frisco, TX 75036
MLS# 21132006Listed by: KELLER WILLIAMS REALTY - New
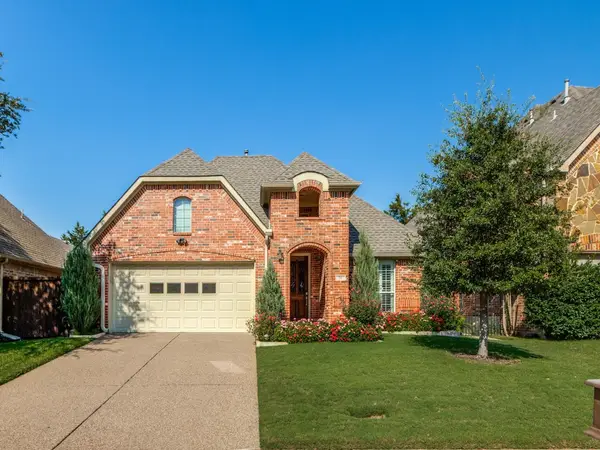 $619,900Active3 beds 3 baths2,253 sq. ft.
$619,900Active3 beds 3 baths2,253 sq. ft.36 Misty Pond Drive, Frisco, TX 75034
MLS# 21129067Listed by: COMPASS RE TEXAS, LLC - New
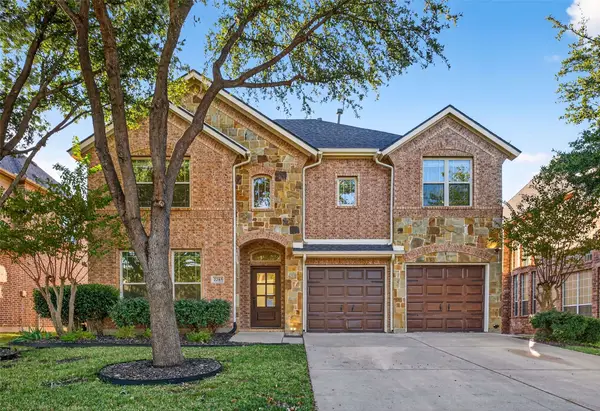 $715,000Active5 beds 4 baths3,116 sq. ft.
$715,000Active5 beds 4 baths3,116 sq. ft.2285 Chenault Drive, Frisco, TX 75033
MLS# 21131604Listed by: RE/MAX DALLAS SUBURBS
