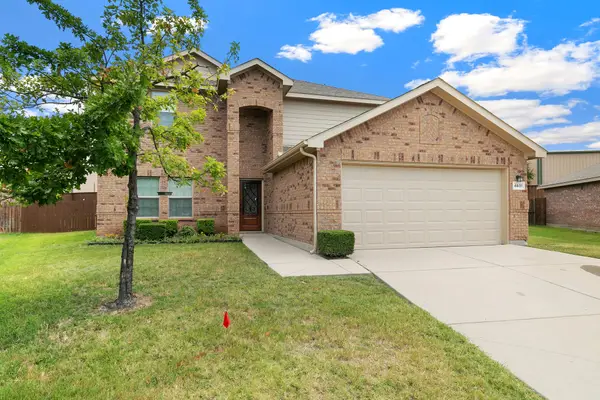2223 Courtland Drive, Frisco, TX 75034
Local realty services provided by:Better Homes and Gardens Real Estate Senter, REALTORS(R)
Listed by: shirley davis972-680-0365
Office: shirley boulter davis, realtor
MLS#:20802930
Source:GDAR
Price summary
- Price:$4,399,900
- Price per sq. ft.:$602.89
- Monthly HOA dues:$275
About this home
Modern Luxury Custom with Pool in high end destination Hills of Kingswood's secure gated community. Stucco exterior huge windows and a circular drive leading to the four car garage creates the classic Transitional Modern look so sought after by todays savvy purchasers. Enter through the custom made front iron door to floating stairs gracing the foyer with a view of the wine art display, the glass walled serving bar, butlers pantry with the designer dining room beyond. The study has expansive to the floor windows to make working a pleasure. Our Designer team has selected Professional Wolfe & Sub Zero appliance package including Wolfe drop in cook top and double ovens, a 72 inch side by side fridge, coffee bar, plus full catering kitchen, large pantry and a 10 ft. kitchen island. The home office is just off the kitchen for convenience. The Media is down and has a clear path to the expansive outdoor living area with fireplace, grill station and view of the new pool. The guest suite is down with large windows to view the back yard. Master suite is down and has a covered Veranda for private outdoor relaxation. Master bath has free standing tub and double entry shower with two shower heads and a large window for spa effect. The oversized wardrobe comes with lots of built ins for discriminating clothiers. The home comes with surround sound wiring in the Media and family room. Speaker wiring in study, dining, kitchen, primary suite and outdoor living with smart feature expandability. The 2x6 exterior wall studs create space for extra insulation and keeps the home breathing, quiet and saves on energy consumption. The home has mud cubbies, two staircases, two laundry rooms, expansive outdoor living space with grilling station, a patio off master and a pool ready for swimming upon move in. Up is game with wet bar , tech study center, three ensuite bedrooms and an exercise room.
Contact an agent
Home facts
- Year built:2025
- Listing ID #:20802930
- Added:384 day(s) ago
- Updated:December 25, 2025 at 12:36 PM
Rooms and interior
- Bedrooms:5
- Total bathrooms:7
- Full bathrooms:5
- Half bathrooms:2
- Living area:7,298 sq. ft.
Heating and cooling
- Cooling:Central Air
- Heating:Central
Structure and exterior
- Roof:Composition
- Year built:2025
- Building area:7,298 sq. ft.
- Lot area:0.42 Acres
Schools
- High school:Hebron
- Middle school:Arbor Creek
- Elementary school:Hicks
Finances and disclosures
- Price:$4,399,900
- Price per sq. ft.:$602.89
New listings near 2223 Courtland Drive
- New
 $457,950Active4 beds 3 baths2,576 sq. ft.
$457,950Active4 beds 3 baths2,576 sq. ft.4601 Lathem Drive, Frisco, TX 75036
MLS# 21156125Listed by: RE/MAX DFW ASSOCIATES - New
 $749,000Active5 beds 5 baths4,088 sq. ft.
$749,000Active5 beds 5 baths4,088 sq. ft.9848 Robinwoods Drive, Frisco, TX 75035
MLS# 21155370Listed by: BERKSHIRE HATHAWAYHS PENFED TX - Open Sat, 12 to 2pmNew
 $564,000Active4 beds 3 baths2,438 sq. ft.
$564,000Active4 beds 3 baths2,438 sq. ft.4487 Ballymena Drive, Frisco, TX 75034
MLS# 21144935Listed by: EXP REALTY - New
 $1,900,000Active5 beds 6 baths5,027 sq. ft.
$1,900,000Active5 beds 6 baths5,027 sq. ft.10904 Hollydale Road, Frisco, TX 75035
MLS# 21151784Listed by: CITIWIDE ALLIANCE REALTY - Open Sun, 11am to 4pmNew
 $880,000Active5 beds 4 baths4,923 sq. ft.
$880,000Active5 beds 4 baths4,923 sq. ft.6470 Hunter's Parkway, Frisco, TX 75035
MLS# 21155917Listed by: RE/MAX DFW ASSOCIATES IV - New
 $475,000Active4 beds 2 baths2,177 sq. ft.
$475,000Active4 beds 2 baths2,177 sq. ft.9516 Winter Park Drive, Frisco, TX 75035
MLS# 21155937Listed by: HARTFORD REALTY GROUP - New
 $1,250,000Active5 beds 5 baths4,905 sq. ft.
$1,250,000Active5 beds 5 baths4,905 sq. ft.11336 Nogales Lane, Frisco, TX 75033
MLS# 21155883Listed by: INC REALTY, LLC - Open Sat, 1 to 2:30pmNew
 $894,999Active4 beds 4 baths3,009 sq. ft.
$894,999Active4 beds 4 baths3,009 sq. ft.16509 E Prairie Oak Road, Frisco, TX 75033
MLS# 21154617Listed by: COMPASS RE TEXAS, LLC - New
 $519,000Active5 beds 3 baths2,655 sq. ft.
$519,000Active5 beds 3 baths2,655 sq. ft.12110 Gonzales Drive, Frisco, TX 75035
MLS# 21151911Listed by: HOMETIVA - New
 $659,990Active4 beds 4 baths3,234 sq. ft.
$659,990Active4 beds 4 baths3,234 sq. ft.3772 Guadalupe Lane, Frisco, TX 75034
MLS# 21153489Listed by: TEXASPADS
